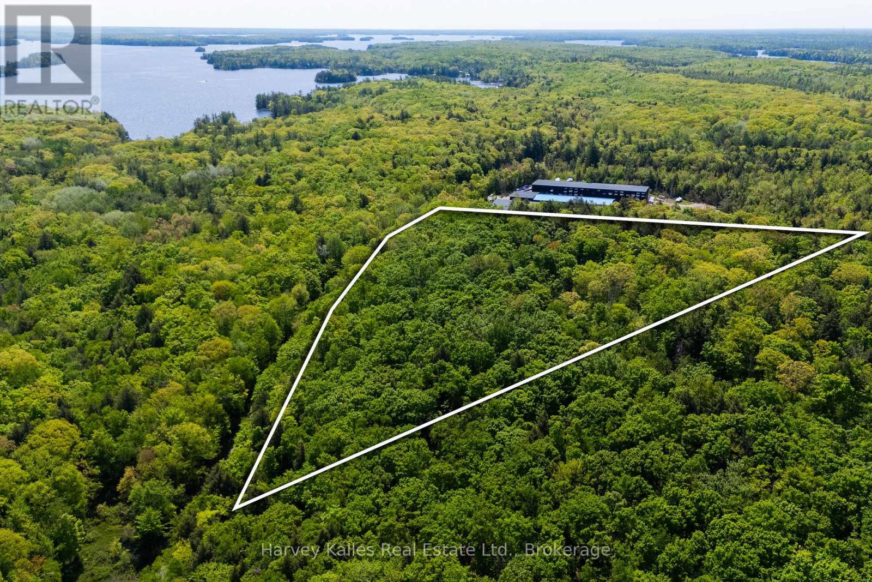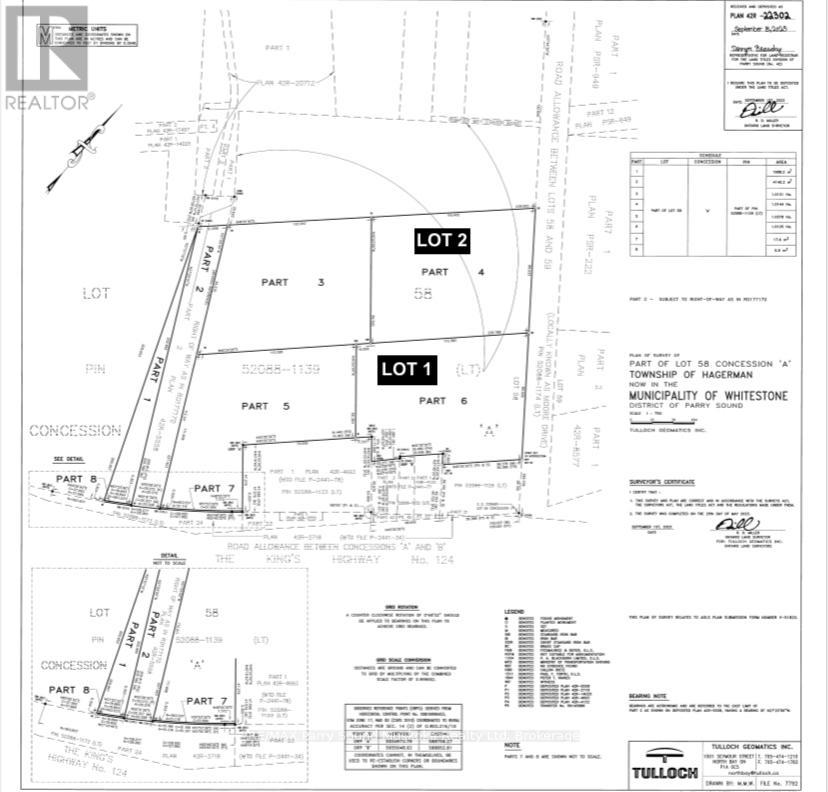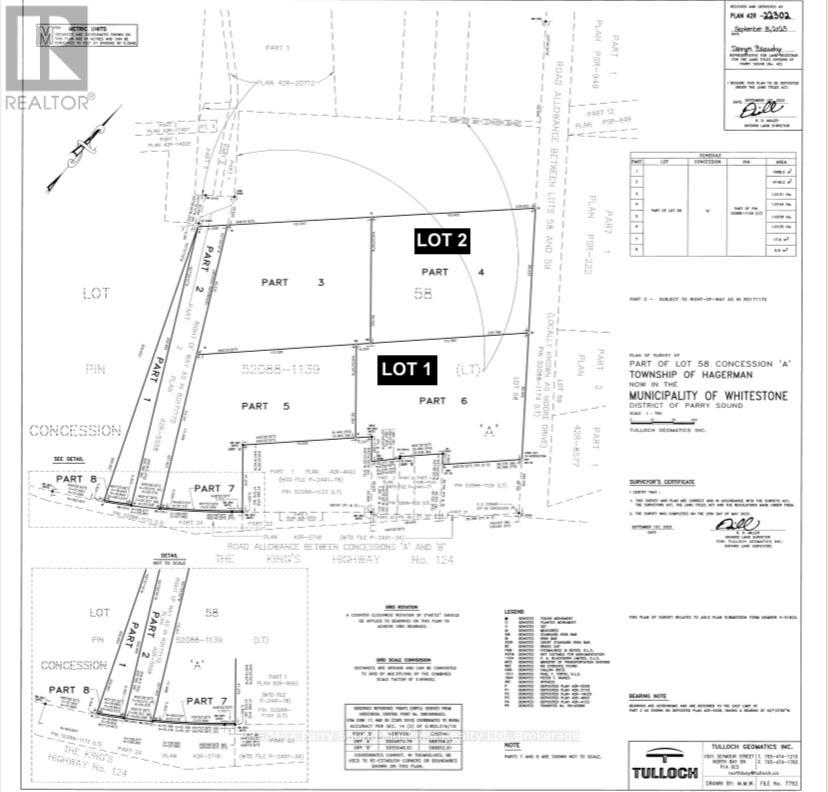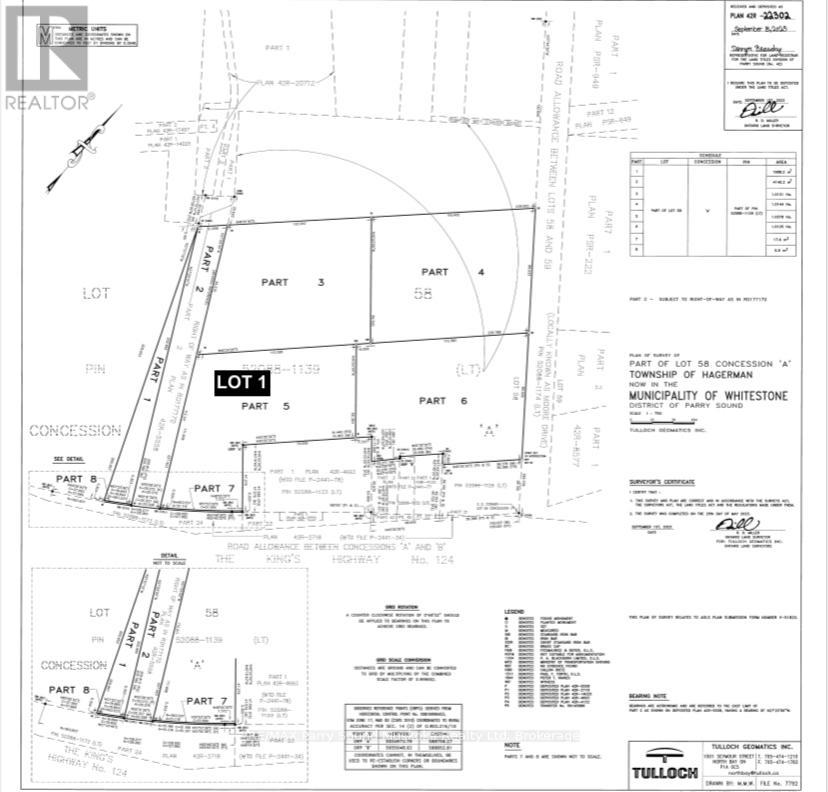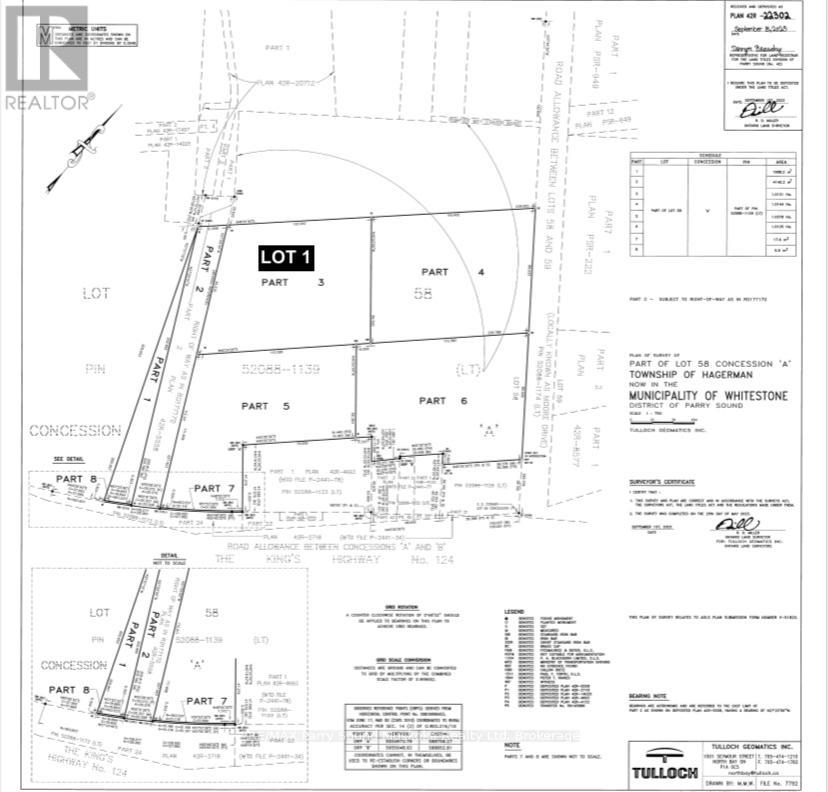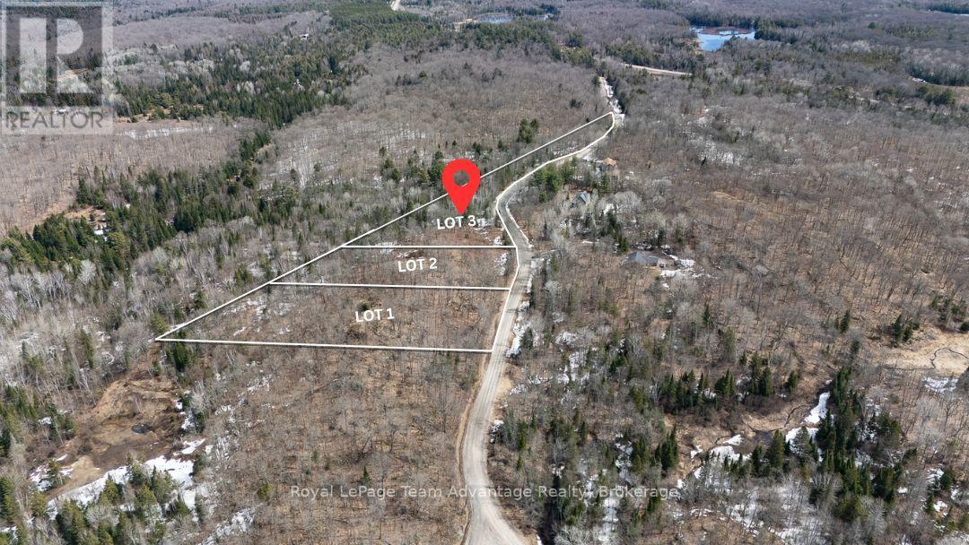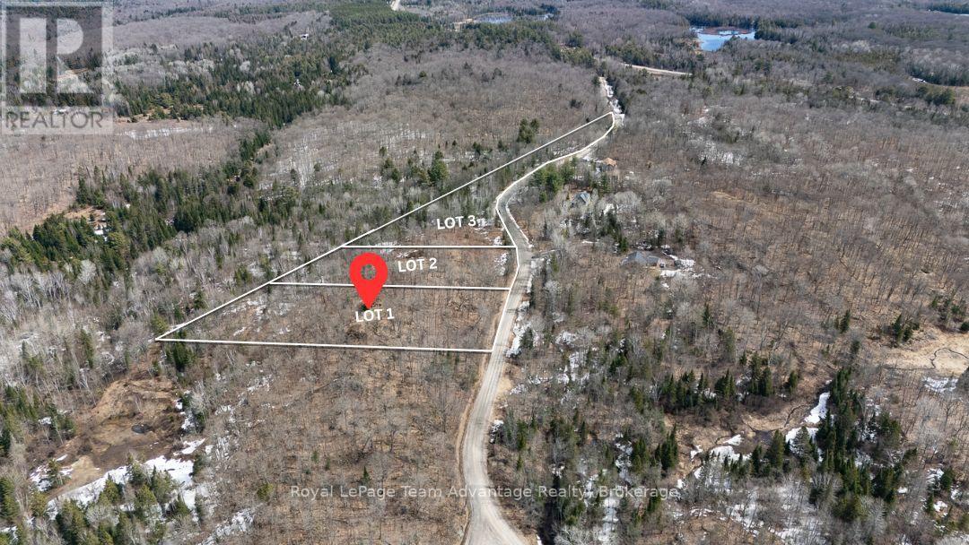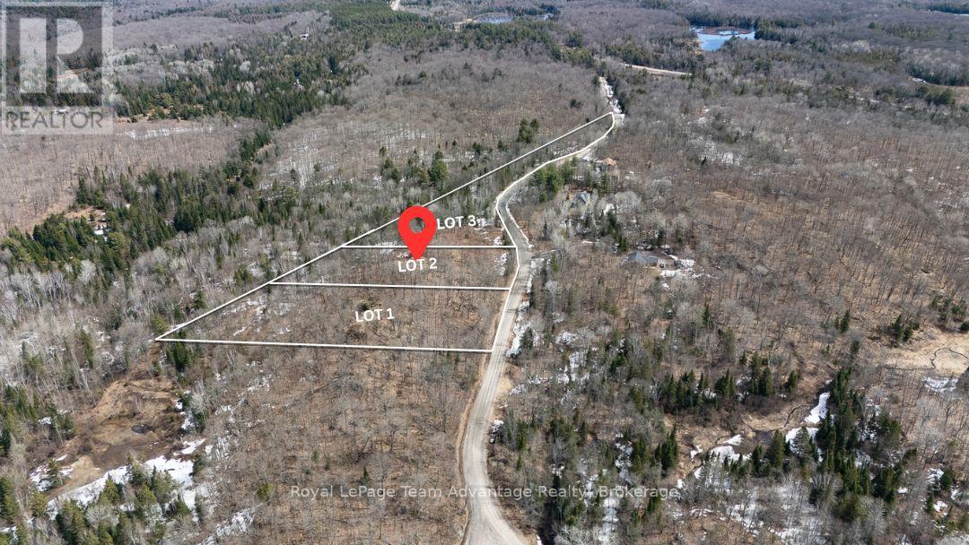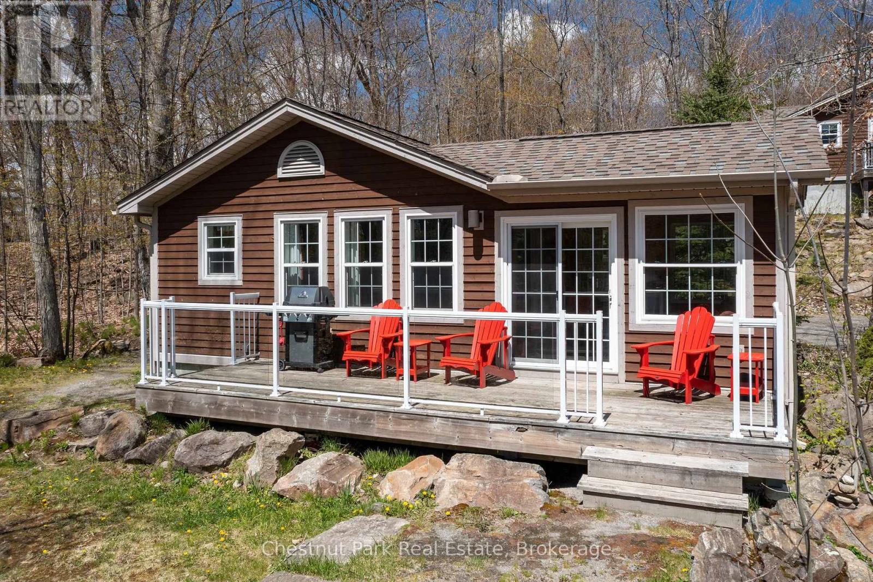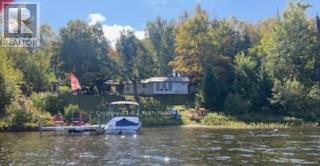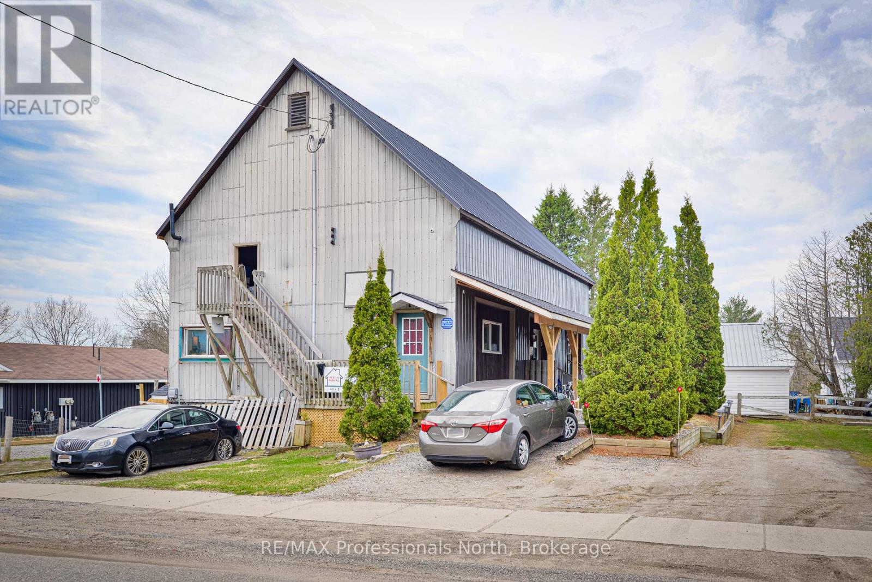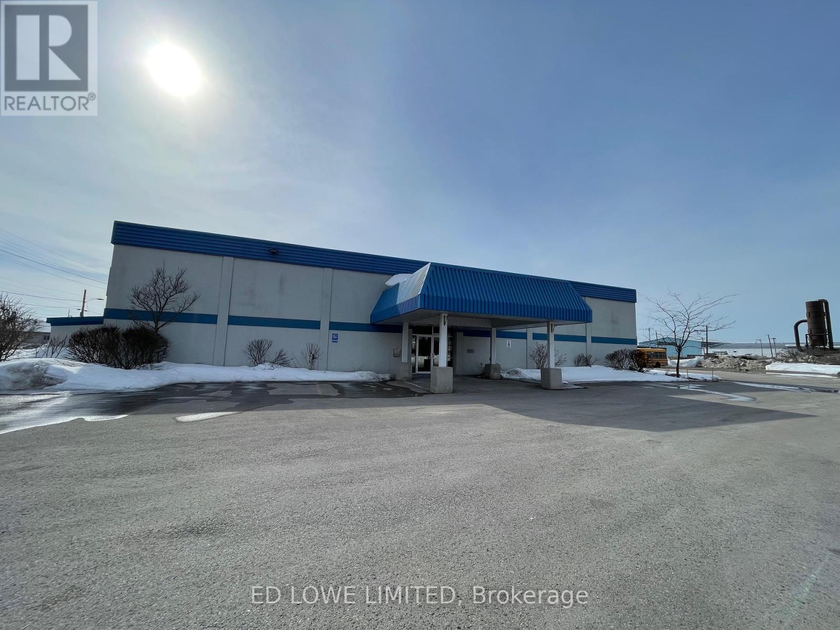Con 1 Pt Lot 12 Barlochan Road
Muskoka Lakes, Ontario
Wonderfully private maturely wooded vacant 13.28-acre lot in the popular Walker's Point area along the municipally maintained and ever scenic 'Barlochan Road', less than a thousand yards to nearby public Lake Muskoka beach. 1,133 feet of road frontage, with multiple potential building sites, both flat level areas and gently sloping contours, opportune for various designs including a lower level walkout. Walking distance to the Walker's Point community centre, and not far from the famous "Hardy Lake Provincial Park" hiking trails. In the heart of Muskoka, this is a fantastic opportunity to acquire untouched lands ~ a "build your dream home" chance, with location and privacy of the finest calibre. RU2 (Rural Residential) zoning, and possible severance potential - Buyer to conduct their own due diligence. (id:53086)
Lot 1 Moore Drive
Whitestone, Ontario
Beautiful newly created and approved building lot in Whitestone municipality. Located in a great area, only seconds from the elementary school and minutes from the public beach, Duck Rock Resort and gas station, Whitestone nursing station LCBO and the municipal office to name a few of the amenities in the area. Located on a municipal road build you dream home or your cottage country get away with year round access and enjoyment! There is HST on the purchase price. (id:53086)
Lot 2 Moore Drive
Whitestone, Ontario
Beautiful newly created and approved building lot in Whitestone municipality. Located in a great area, only seconds from the elementary school and minutes from the public beach, Duck Rock Resort and gas station, Whitestone nursing station LCBO and the municipal office to name a few of the amenities in the area. Located on a municipal road build you dream home or your cottage country get away with year round access and enjoyment! There is HST on the purchase price. (id:53086)
Lot 1 Highway 124
Whitestone, Ontario
Beautiful newly created and approved building lot in Whitestone municipality on sought after HWY 124. Located in a great area, only seconds from the elementary school and minutes from the public beach, Duck Rock Resort and gas station, Whitestone nursing station LCBO and the municipal office to name a few of the amenities in the area. Located on a paved road build you dream home or your cottage country get away with year round access and enjoyment! There is HST on the purchase price (id:53086)
Lot 1 Unnamed Road
Whitestone (Hagerman), Ontario
Beautiful newly created and approved building lot in Whitestone municipality. Located in a great area, only minutes from the elementary school and minutes from the public beach, Duck Rock Resort and gas station, Whitestone nursing station LCBO and the municipal office to name a few of the amenities in the area. Located on a paved road, build you dream home or your cottage country get away. There is HST on the purchase price (id:53086)
Lot 3 Lorimer Lake Road
Whitestone, Ontario
Embrace the possibilities with this spacious 2.731-acre parcel on Lorimer Lake Road North, perfectly positioned in the heart of Dunchurch within the Municipality of Whitestone. This generous lot offers a blank canvas for your future, whether you're envisioning a peaceful year-round residence or a seasonal escape from the hustle and bustle. Surrounded by forests, lakes and endless sky, this location is ideal for anyone seeking a lifestyle rooted in nature. With year-round municipal road access, your property stays connected and accessible in every season. The area is rich in outdoor opportunities, from paddling and fishing in nearby lakes like Lorimer, Whitestone and Wahwashkesh, to snowmobiling, hiking and wildlife watching right from your doorstep. Dunchurch is a warm and welcoming community offering essential services, a public boat launch and community events that make it easy to feel at home. And with Parry Sound just a short drive away, you're never far from urban amenities, hospitals, big-box stores and the shores of Georgian Bay. If you've been dreaming of a life in Northern Ontario's great outdoors, this property is your chance to make it happen. Peace, privacy and potential await. (id:53086)
Lot 1 Lorimer Lake Road
Whitestone, Ontario
Discover the perfect spot to build your dream getaway or year-round home on this picturesque 2.530-acre building lot located on Lorimer Lake Road North in beautiful Dunchurch. Situated on a year-round municipal road this property offers easy access and peace of mind throughout all four seasons. Nestled in the heart of cottage country you'll be surrounded by the natural beauty and tranquility that the Municipality of Whitestone is known for. This sought after area is a haven for outdoor enthusiasts with countless recreational opportunities at your doorstep. From boating and fishing to hiking and snowmobiling, you'll be close to numerous pristine lakes - including the stunning Lorimer Lake, Whitestone Lake and Wahwashkesh Lake making it a paradise for nature lovers. The welcoming community of Dunchurch is just minutes away and offers essential amenities, a public boat launch, a library, a community centre and a strong sense of small town charm. Plus you're only a short 30 minute drive to the vibrant town of Parry Sound where you'll find additional shopping, dining, healthcare services and access to Georgian Bay. Don't miss this opportunity to own a slice of Northern Ontario paradise whether you're planning to build now or invest for the future, this lot offers the ideal mix of privacy, accessibility and lifestyle. (id:53086)
Lot 2 Lorimer Lake Road
Whitestone, Ontario
Welcome to your next adventure in the heart of Cottage Country! This beautiful 2.046-acre lot on Lorimer Lake Road North in Dunchurch offers the perfect setting to build your custom home or recreational retreat. With year-round access via a well-maintained municipal road, this property blends convenience with the peaceful charm of rural Northern Ontario living. Located in the scenic Municipality of Whitestone, this area is well-known for its abundance of outdoor activities. Whether you're into boating, kayaking, fishing or simply exploring the great outdoors, you'll be surrounded by some of the region's most popular lakes, including Lorimer Lake, Whitestone Lake and Wahwashkesh Lake. The friendly community of Dunchurch is just around the corner, offering local amenities, a public school, a library and a strong sense of community spirit. For everything else you need, the Town of Parry Sound is only about 30 minutes away, providing access to shopping, dining, medical services and Georgian Bay. This lot is a fantastic opportunity for anyone looking to enjoy the natural beauty, recreational lifestyle and tight-knit community that this region is known for. Come see the potential for yourself! (id:53086)
116-1 - 1052 Rat Bay Road
Lake Of Bays, Ontario
BONUS! Maintenance fees for 2026 included in price!! This effectively reduces the price by $5,127!! This FRACTIONAL ownership resort has almost 50 acres of Muskoka paradise and 300 feet of south-facing frontage on Lake of Bays. This is NOT a time share because you do actually own 1/10 of the cottage and a share in the entire resort. Fractional ownership gives you the right to use the cottage Interval that you buy for one core summer week plus 4 more floating weeks each year in the other seasons for a total of 5 weeks per year. Facilities include an indoor swimming pool, whirlpool, sauna, games room, fitness room, activity centre, gorgeous sandy beach with shallow water ideal for kids, great swimming, kayaks, canoes, paddleboats, skating rink, tennis court, playground, and walking trails. You can moor your boat for your weeks during boating season. Algonquin Cottage 116 is a 2 bedroom cottage with laundry and is located next to a beautiful woodlot on the west side of the resort with excellent privacy. There are no cottages in front of 116 Algonquin which means it has a lovely view and provides easy access to the beach and lake. The Muskoka Room in 116 Algonquin has an extra chair, making it stand out from other Algonquin cottages, and it's fully insulated for year round comfort. Cottage 116 also has an extra Muskoka chair on the deck and a private BBQ. Check-in for Cottage 116 is on Sundays at 4 p.m. ANNUAL maintenance fee PER OWNER in 2026 for 116 Algonquin cottage is $5127 + HST payable in November for the following year but it's already been fully paid for you for 2026. Weeks in 2026 start on Mar 8, June 14, June 28, Nov 1, Dec 27/26 . No HST on resales. All cottages are PET-FREE and Smoke-free. Ask for details about fractional ownerships and what the annual maintenance fee covers. Deposit weeks you don't use in Interval International for travel around the world or rent your weeks out to help cover the maintenance fees. (id:53086)
16 Machar Point
South River, Ontario
2 Cottages for the Price of One on Desireable Eagle Lake! Turn-Key Furnished 2 Bedroom + Den and Nostalgic 425 sq. ft Bunkie for Extra Guests. Great for Teen Visitors! Amazing New Docking System 8 sections of 4'x8' Docking for Summer Fun and Dock O'Clock Refreshments. Great Fishing! Metal Roof Main Cottage & Shingled Roof Bunkie (2017), Septic with Paperwork and Water System with UV Filtration. 100 Amp Circuit Breaker Panel! Mortgagable! Heated by Newer Electric Baseboard Heaters and Woodstove (WETT 2019). Newer Plumbing and Electrical in Kitchen. Modern 3 Pc Bath in Main Cottage. Privy for Bunkie. Private Driveway for Parking! Large Shed for Storage! Ideally located on a Quiet Cul de Sac with Little Traffic for Your Little People Visitors. Year Round Municipal Road. Flexible Possession. Attractive Price Point. (id:53086)
148 Park Road
Bracebridge, Ontario
Attention investors!!! Affectionally known as "The Barn", this property consists of 5 units (utility suites) and produces consistent and reliable income. A new steel roof and other exterior improvements were completed in the Fall of 2022. Unit 1: 1 bedroom, 1 bath, 711 square feet. Rent is $2000/month. This unit has been completely renovated and updated with new kitchen, appliances, flooring, washroom (w/ heated floors), exterior doors, 200 AMP panel and gas furnace. This unit will be vacant upon closing. Unit 2: This unit was recently updated. 1 bedroom, 1 bath, 420 square feet. Heat: Gas space heater. The rent is $1250.00/month. Unit 3: This unit was recently updated. 1 bedroom, 1 bath, 424 square feet. Heat: Gas space heater. Rent is $922.50/month. Unit 4: 1 bedroom, 1 bath, 401 square feet, Heat: Gas space heater. Rent is $903.50. Unit 5: Bachelor style suite with 2 piece bath, 229 square feet. Rent is $765/month. This unit is a stand alone unit at #150 Park Road. A newer rental hot water heater (rental) services all the units with the exception of #150 Park Road which has its own hot water heater (owned). To service the tenants and to provide an additional revenue stream, the laundry room offers newer commercial MayTag coin-op washing machine and gas dryer. Two newer sump pumps were added for excellent drainage. There is a large utility room which provides additional storage as well as 5 parking dedicated parking spaces. The owner pays for utilities. Bring your vision to the upper level of the barn which offers 48' x 30' of loft style storage. (id:53086)
2nd Floor - 24 James Street E
Orillia, Ontario
2nd floor space in former Masonic temple building. Accessible by elevator and stairs. Large open room plus private offices. Available immediately. Suitable for office or recreational use. TMI Estimated and would include utilities. (id:53086)

