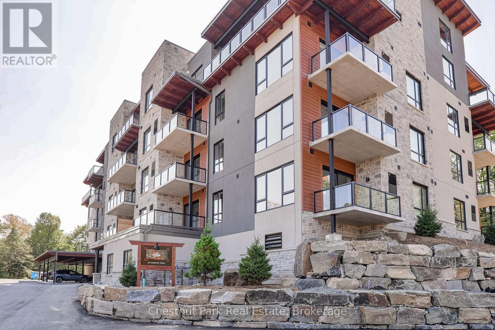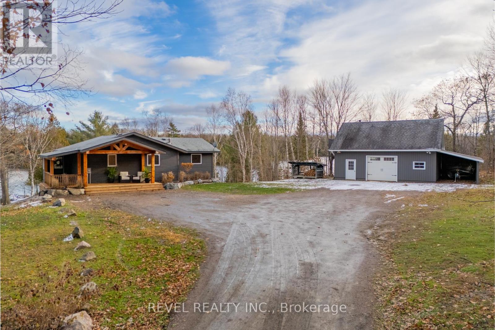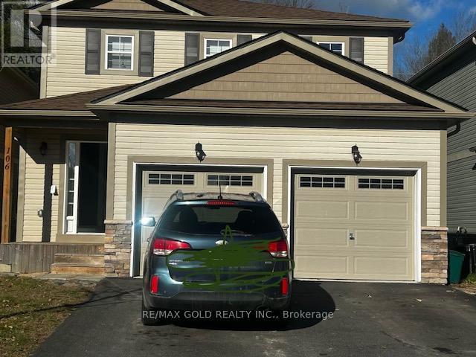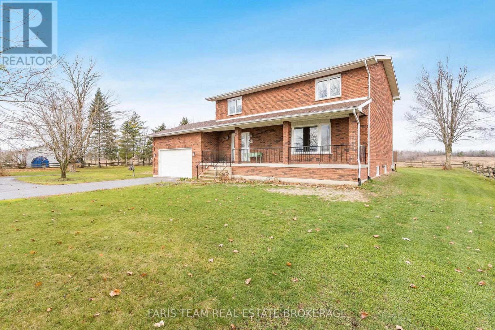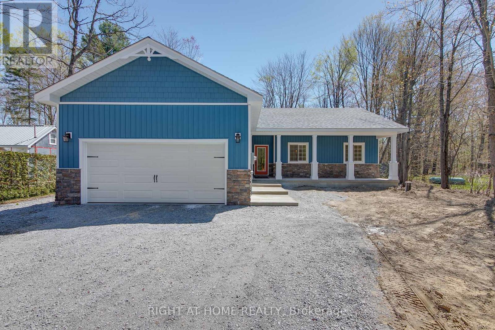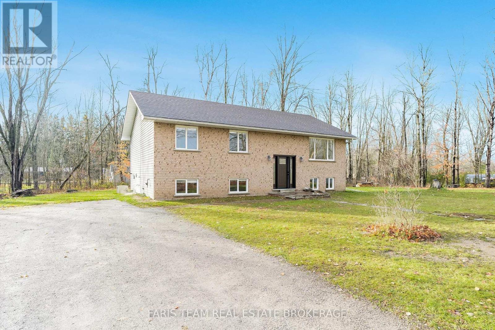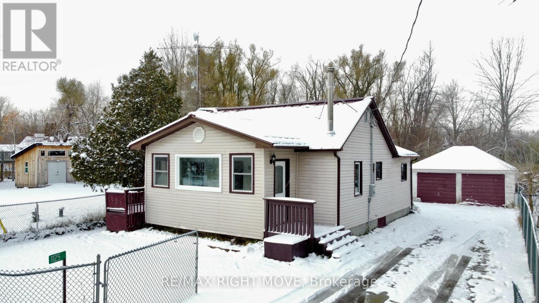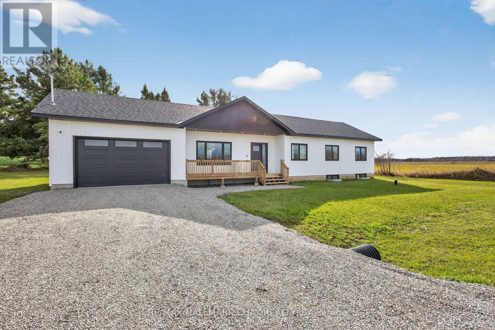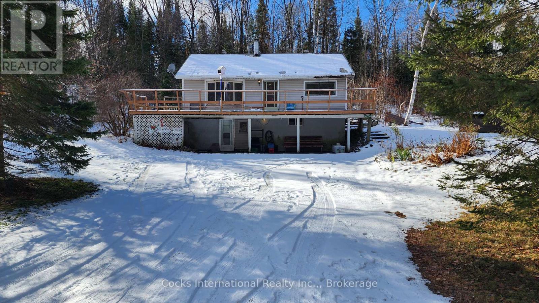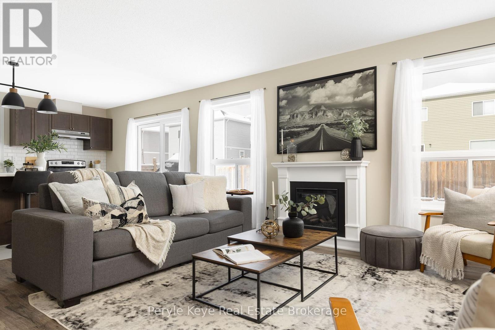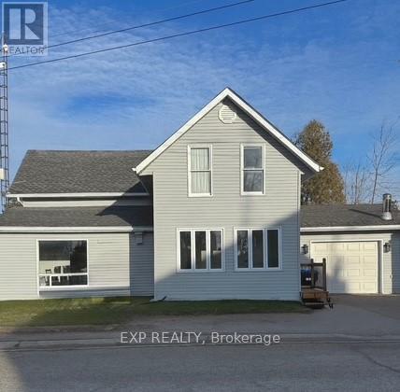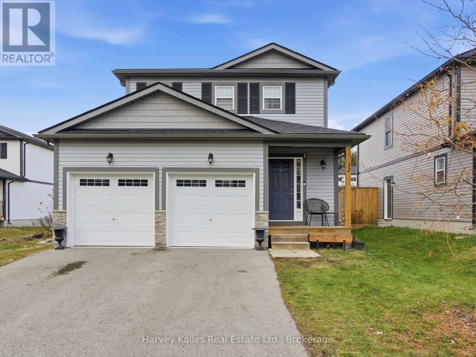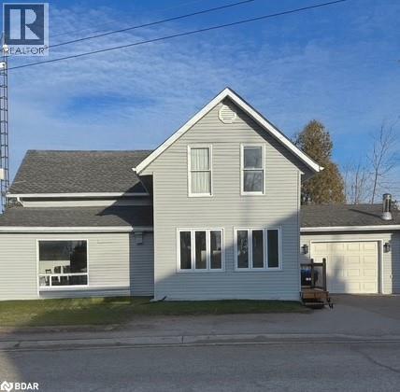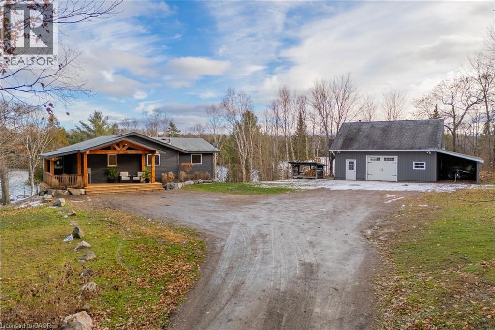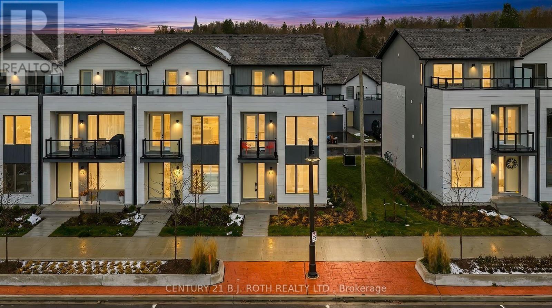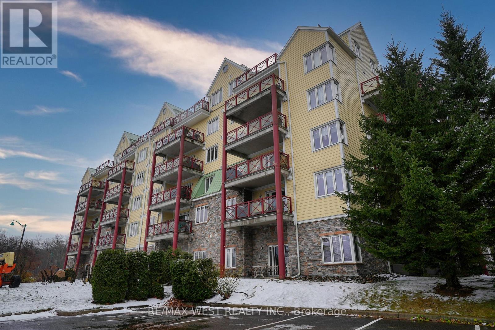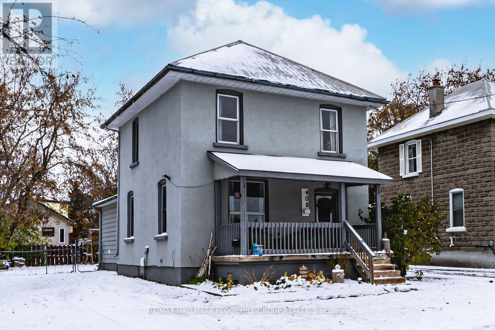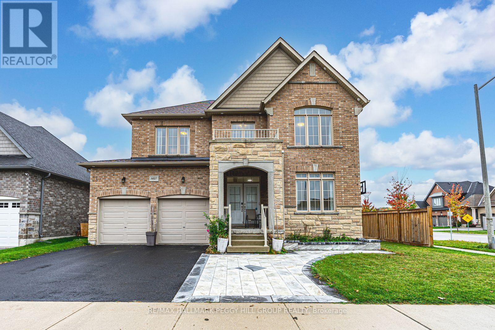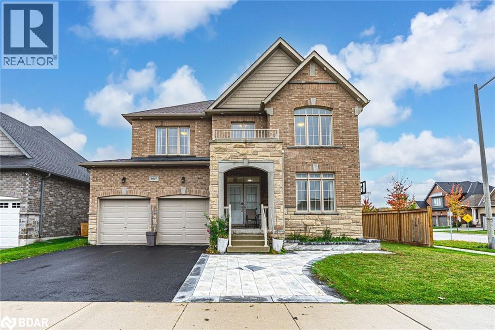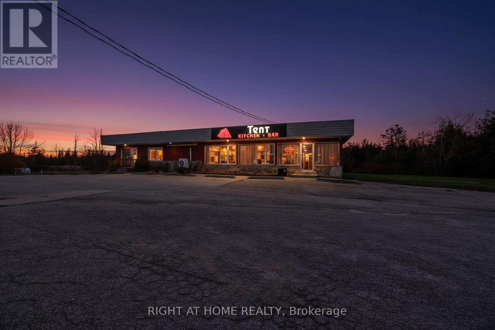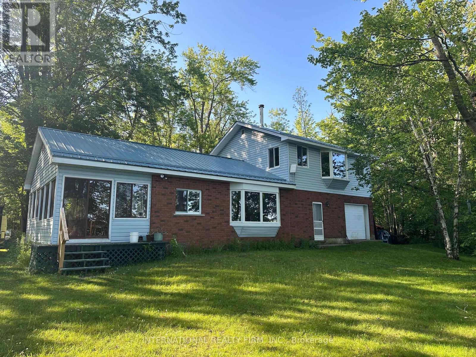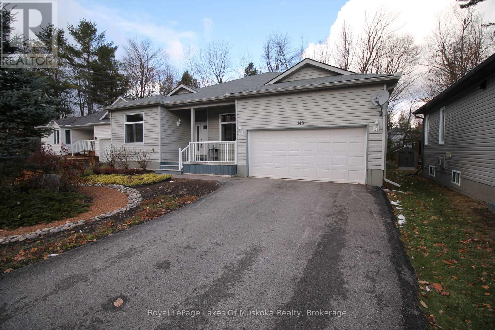403 - 20 Campus Trail
Huntsville, Ontario
Welcome to Campus Trails, The Emily, a stunning new addition to one of Huntsville's most sought-after condo communities. This brand-new, never-lived-in 1-bedroom plus den suite offers 886 sq. ft. of thoughtfully designed living space, combining modern finishes with the natural beauty that surrounds the property. Located on the fourth floor, the unit enjoys beautiful south-facing forest views, allowing warm afternoon sun to pour in and creating a calm, inviting atmosphere throughout the day. Step inside to an upgraded kitchen featuring quartz countertops, stainless steel appliances, soft-close cabinetry, and clean contemporary styling. The open-concept living and dining area flows naturally toward the private balcony, perfect for relaxing, reading, or simply enjoying the treed backdrop. The primary bedroom offers a walk-in closet, while the den provides a versatile flex space, ideal for a home office, guest room, or hobby area. Designed as an accessible suite, the layout emphasizes comfort, ease, and functionality. This unit also includes in-suite laundry, an indoor heated parking space, and a private storage locker, adding exceptional convenience to everyday life. Residents of Campus Trails appreciate the peaceful setting, walking trails right at the doorstep, beautifully maintained common areas, and the sense of community the development is known for. Located moments from the hospital, shopping, restaurants, and Huntsville's vibrant downtown, this condo offers the perfect blend of nature, modern living, and low-maintenance comfort. Experience the best of Muskoka in a building where everything is new, efficient, and ready for you to move in and enjoy. (id:53086)
300 Green Lane
Whitestone, Ontario
Escape city living and discover your ultimate sanctuary! Nestled on a beautifully wooded 2.5 Acres with 540 feet of private waterfront, this fully renovated cottage offers pristine, picturesque lake views - a true haven from the city chaos. The main floor boasts seamless open-concept living, where a cozy fireplace castswarmth while you unwind after an exhilarating day on the water. A true chef's delight, the gourmet kitchen features a large walk-in pantry andample counter space, ready for all your culinary adventures. Find serenity in one of four charming bedrooms, each offering ample closet spacefor effortless storage. The expansive basement rec room is an entertainer's dream, perfect for lively game nights or hosting cherished weekendguests, with an additional BONUS room providing flexible and extra sleeping arrangements. For ultimate hospitality, a detached garage featuresa tastefully finished living space above, comfortably accommodating an extra six-eight guests. Step outside to a world of endless delight: aprivate dock perfect for family swims and leisurely fishing on a highly sought after lake rated high in water quality, while the generous deck offthe kitchen offers panoramic views - ideal for sunrise coffees and memorable sunset toasts. Rejuvenate in the lakeside sauna that boasts astunning view of the water, or simply relax and welcome loved ones from the charming covered front porch. This isn't just a cottage; it's a dreamrealized, built for cherished memories built with family and friends! A MUST SEE (id:53086)
106 Fieldstream Chase
Bracebridge, Ontario
Stunning 4-bedroom home with a double-car garage in beautiful Bracebridge, located in a quiet and desirable new subdivision! This spacious, open-concept layout features a modern kitchen with abundant cabinetry, a large island with a flush breakfast bar, and a super-sized living room filled with natural light. Convenient main-floor laundry and direct access from the garage into the home add to the ease of everyday living.The primary bedroom offers both his and her closets and a 4-piece ensuite, while the additional bedrooms include large closets for ample storage. Step outside and enjoy nearby walking trails surrounded by mature trees, fresh air, and the natural beauty of Muskoka.A perfect family home in an exceptional location-don't miss this opportunity! Conveniently located close to all amenities, including schools, banks, restaurants, shops, plazas, and public transit. Only minutes from downtown Brace bridge. (id:53086)
3046 Ramara Road 47
Ramara, Ontario
Top 5 Reasons You Will Love This Home: 1) Experience the serenity of country living on a beautifully landscaped lot just under an acre, surrounded by mature trees and a manicured hedgerow that provides both privacy and timeless curb appeal 2) Offering over 2,100 square feet of living space, this 4 bedroom, 2.5 bathroom, two-storey farmhouse delivers the perfect balance of classic charm and modern comfort, with generous rooms designed for everyday family living 3) Discover the oversized, insulated garage that showcases the ideal setup for hobbyists, mechanics, or anyone in need of extra space for tools, vehicles, or creative projects, combining ample parking with practical workspace versatility 4) Begin your morning with coffee on the welcoming front porch or unwind on the back deck, surrounded by peaceful countryside views, a perfect setting for relaxation or hosting family and friends 5) Established on a quiet rural road with an easy-access horseshoe driveway, this home offers a wonderful sense of seclusion while remaining just minutes from nearby amenities, schools, and in-town conveniences. 2,145 above grade sq.ft. plus an unfinished basement. *Please note some images have been virtually staged to show the potential of the home. (id:53086)
26 Mcleish Drive
Kawartha Lakes, Ontario
AMAZING LOCATION WITH DEEDED LAKE ACCESS! 3 BEDROOM BUNGALOW STEPS TO THE LAKE WITH LAKE ACCESS FOR THE WATER LOVER. OPEN CONCEPT LIVING AREA WITH IMPRESSIVE 16' VAULTED WOOD CEILINGS, POTLIGHTS, FIREPLACE AND SCREENED IN BACK PORCH. KITCHEN IS A DESIGNERS DREAM WITH CUSTOM CABINETRY, GRANITE COUNTERTOPS, STAINLESS STEEL APPLIANCES, SQUARE FARMHOUSE SINK WITH A FULL PANTRY AND PLENTY OF STORAGE. REAL WOOD DESIGNER DOORS AND TRIM WORK THROUGHOUT THE HOUSE. BEAUTIFULLY TILED BATHROOMS, MASTER ENSUITE WITH LARGE WALK-IN SHOWER. THE LARGE PANTRY/STORAGE ROOMS PROVES THAT EVERY LITTLE DETAIL HAS BEEN THOUGHT OF! VINYL FLOORING AND CERAMIC THROUGHOUT. BEAUTIFUL PORCH FOR THOSE WARM SUMMER NIGHTS WITH CUSTOM COLUMNS AND CONCRETE WORK. DOUBLE GARAGE BUILT-IN GARAGE WITH GARAGE ENTRY FOR THOSE COLD WINTER DAYS! IN FEATURE SHEET AVAILABLE WITH ALL THE BUILDING/CONSTRUCTION DETAILS - FOUNDATION, INSULATION, BUILDING MATERIALS AND UPGRADES ATTACHED TO LISTING AND AVAILABLE UPON REQUEST. PROPERTY TAXES ARE AT VACANT LAND VALUE BUILDING YET TO BE ASSESSED. (id:53086)
3576 Peter Street
Ramara, Ontario
Top 5 Reasons You Will Love This Home: 1) Appreciate the peace and privacy of over an acre of land in a quiet rural neighbourhood, creating the perfect setting for families, hobbyists, or anyone looking to escape the city while staying close to amenities 2) Open-concept living room and eat-in kitchen creating a warm, inviting space ideal for entertaining and family gatherings, with a walkout to the large back deck overlooking the expansive yard 3) Featuring three bedrooms on the main level plus an additional bedroom and recreation room in the partially finished basement, offering flexible living space for guests, a home office, or growing families 4) Relax, garden, or host summer barbeques in your private backyard oasis, alongside a detached single-car garage and garden shed, providing ample space for tools, toys, and outdoor projects 5) Experience the best of both worlds with a peaceful country setting just minutes from Orillia's shopping, dining, schools, and Lake Couchiching's waterfront recreation. 1,282 above grade sq.ft. plus a partially finished basement. (id:53086)
15 - 40 Victoria Crescent
Orillia, Ontario
WOW! Full lake view! Price slashed, Seller is eager to get her home of 23 years Sold, has already moved on. Seriously, this is the deal everyone else is going to kick themselves for missing. Lake Simcoe, less than 20 steps away. There have been 2 Solds with water view in 2025, March at $498,000.00 and May at $485,000. ...WOW is right!! This million dollar view could be your next Home Or recreational Getaway Or Cottage without the dreaded weekend upkeep chores Or as an Investment. Don't miss out! Wonderful 3-bedroom, 2-bath condo is packed with value and priced to move. Bright, carpet-free, and super functional, it features an open layout with a modern gas fireplace, heated floors in the kitchen and upstairs bath, and walkout to a private deck with a clear, unobstructed view of Lake Simcoe. No parking allowed in front of units 13-15, your direct lake view actually remains a lake view. Steps to the waterfront and beach - no need to pretend you'll "go more next summer," You actually will. Highly sought after end unit, also get an extra main floor window, natural light and a clear view of the parking 2nd, adding a little peace of mind. Interior is well maintained with gleaming hardwood floors and an upgraded upper bathroom that was expanded into the adjoining bedroom. Outside, the private patio is already landscaped with low-maintenance perennial fruit trees and shrubs - literally simply sit and enjoy. A brand-new hot water heater (Aug 2025). With multiple heat sources - gas fireplace, hot water radiant, and electric baseboards. The complex offers resort-style perk with an in-ground pool. A dedicated garage parking space that doubles as a workshop/man cave complete with A/C. Just minutes from shopping, restaurants, and downtown Orillia. Easy access to highways 11 and 12. This is a crazy-great opportunity, amazing price for someone who wants lakeside living or investment without the lakeside price tag. Some photos virtually enhanced. (id:53086)
1125 Ramara Road 47 Road
Ramara, Ontario
Just steps from Lake Simcoe, this freshly painted 3-bedroom raised bungalow is surrounded by natural beauty; it offers stunning views, a relaxing pace, nearby access to local amenities, and undeniable country charm. Featuring laminate flooring throughout, an open-concept living and dining area, and a bright eat-in kitchen with stainless steel appliances, and a walkout to the fully fenced backyard. The back deck overlooks beautiful gardens, fruit trees, and a cozy bonfire pit, perfect for entertaining, gardening, or simply relaxing outdoors amongst the area's natural beauty. The bathroom was fully remodelled in 2022, and the two-car garage provides ample space for vehicles, storage, or a workshop.Nestled in a quiet pocket of Simcoe, and within a warm local community, this property is a hidden gem that provides a calm and serene escape - without sacrificing convenience or comfort. Down the street from Marina , Public Beach , and OFSC trails . 5 mins to town of Beaverton, 1.5 hours to GTA . Additional updates include; 200 amp Panel , Energy- and Cost-Efficient Wood-Burning Stove (2022) 3500-Gallon Holding Tank (2022) New Standing Seam, Weather-Tight Metal Roof (with a 40-year warranty(2022) Washer Dryer (2022) New Well Pump (2023) New Oven and Fridge (2022) New Pressure Tank and Pex Pipes (2023) New Window in sunroom (2025). (id:53086)
122 Day Drive
Kawartha Lakes, Ontario
Just 15 Minutes From Orillia!! Step Into The Relaxed Charm Of This Beautifully Crafted 3-Bedroom, 2-Bathroom Home, Perfectly Situated Just Steps From The Sparkling Shores Of Lake Dalrymple. From The Moment You Arrive, You'll Feel The Peaceful Energy Of Country Living Combined With Modern Convenience. Inside, You'll Find A Bright & Open Layout , Vaulted Ceiling Designed For Relaxation & Connection. The Spacious Living & Dining Areas Feature A Cozy Fireplace, Creating The Perfect Spot To Gather With Family & Friends. The Modern Kitchen Offers Plenty Of Space To Cook, Entertain, & Enjoy Meals With A View. The Primary Bedroom Is A Comfortable Retreat, While The Additional Bedrooms Provide Space For Guests, Family, Or A Home Office. Outside, Enjoy A Private Yard Perfect For Barbecues, Morning Coffee, Or Evenings By The Firepit. Just A Short Walk Away, You'll Find Lake Access For Swimming, Boating, & Some Of The Best Fishing Around. Take In Breathtaking Sunsets & Experience The Tranquility Of Lakeside Living. Whether You're Searching For A Year-Round Residence, Peaceful Living, This Property Invites You To Relax, Recharge, & Enjoy Life By The Lake. Optional Rendering **Fully Finished Basement With 2 Bedrooms, Bathroom & Laundry Room Prior To Closing Completed By The Builder** (id:53086)
44 Expressway Road
Perry, Ontario
PROPERTY SOLD UNDER POWER OF SALE. Situated on 3.5 acres with frontage on two roads, this property offers a great opportunity for someone looking to put in some work and make it their own. The home features a 3-bedroom layout (1 on the main floor and 2 in the walkout lower level), a front deck, and a back porch. The house does require updating and finishing throughout, giving buyers the chance to renovate to their taste and add value. The land includes a two-storey barn with hydro, an older trailer, a second driveway leading to the barn area, and some on-site trails, making it ideal for hobbies, storage or recreational use. Located just minutes from Highway 11 and approximately 20 km from Huntsville, this property offers privacy, space, and potential in a convenient rural location. Nearby cross-country skiing and mountain bike trails add to the outdoor appeal. Property is being sold as-is, where-is, with no representations or warranties. (id:53086)
65 Fieldstream Chase
Bracebridge, Ontario
Set on a quiet street in one of Bracebridge's most sought after, family-friendly neighbourhoods. This modern, two-storey home offers comfort, space, and an excellent, practical layout. Built in 2018 it has over 2,000 square feet of finished living space. Four bedrooms and 2.5 bathrooms. The main floor is open where you want it to be, and cozy where it counts. The kitchen is bright and functional, with beautiful quartz countertops. The living room electric fireplace is a year-round gathering place, from movie nights to mornings with coffee.The large, fully fenced backyard is great for games with the kids or pets, plus a gas hookup for convenient, easy barbecuing. Upstairs the primary bedroom with ensuite is your own pocket of solitude, offering the quiet you deserve at the end of the day. The additional bedrooms adapt easily to family, guests, and a work-from-home office space. Downstairs the partially finished lower level opens up possibilities. A playroom, a media lounge, a home gym, whatever fits your season of life. With an attached two car garage, central air, gas heating, municipal services, and double wide driveway, all the practical pieces are in place, just move in and enjoy. Bracebridge has a way of making you feel at home and 65 Fieldstream Chase is in a great community. Close to all amenities, schools, parks, trails, hospital and 5 minutes to downtown shops and restaurants. The perfect home and location. (id:53086)
2214 Concession 10 Road
Ramara, Ontario
Welcome to Udney! This move-in ready 4-bedroom family home offers over 2,000 sq. ft. of living space and has been updated with many recent renovations. Enjoy the comfort of two propane fireplaces, plus a propane system for central air. The spacious eat-in kitchen flows into a cozy family room with a walkout to the back deck and fenced yard-perfect for entertaining or relaxing. The primary bedroom includes a roughed-in third bathroom, giving you the option to create your own Ensuite oasis. Additional features include freshly painted exterior siding, a newer deck, a backyard shed, and a single attached garage with convenient drive-through doors. School bus pickup is right at the front door, and you're just 10 minutes from Orillia and Casino Rama. (id:53086)
12 Quinn Forest Drive
Bracebridge, Ontario
Discover the perfect blend of modern design, comfort, and convenience with this exceptional newer build located in the heart of Bracebridge. Thoughtfully crafted for today's lifestyle, this home stands out with its bright, open layout, quality finishes and attached 2 bay garage.The main level features a stylish, contemporary kitchen with plenty of counter space and storage, flowing seamlessly into a warm and welcoming living area, ideal for family time or hosting friends. Upstairs, you'll find three generously sized bedrooms, including a large primary suite with walk in closet and private bathroom. In addition a beautifully appointed bathroom supports the two other bedrooms.The lower level offers incredible versatility. Currently used as the 4th bedroom this large space is the perfect canvas. If you need another bedroom, a secondary living space or wanted to explore converting the space into a self contained accessory suite the space is available. With its own dedicated side entrance, it's perfectly suited for extended family, guests, or future rental potential, an opportunity rarely found in newer in town residential homes. Step outside and discover one of the home's most impressive features: an extra-large backyard that gives you the space and privacy to create the outdoor retreat you've been dreaming of. Whether you envision gardens, a play area, a fire pit, or additional storage the possibilities are endless and within reach. Located within walking distance to restaurants, shops, schools, parks, and everyday amenities, this property delivers true walkability while still offering a peaceful residential feel. It's the perfect combination for families, down sizers, or investors looking for long-term value. Homes like this don't come along often-especially with motivated sellers ready to work with the right buyer. If you've been waiting for a sign, this is your moment. Don't let this opportunity pass you by. Your new beginning in Bracebridge is one phone call away. (id:53086)
2214 Concession 10 Road
Brechin, Ontario
Welcome to Udney! This move-in ready 4-bedroom family home offers over 2,000 sq. ft. of living space and has been updated with many recent renovations. Enjoy the comfort of two propane fireplaces, plus a propane system for central air. The spacious eat-in kitchen flows into a cozy family room with a walkout to the back deck and fenced yard—perfect for entertaining or relaxing. The primary bedroom includes a roughed-in third bathroom, giving you the option to create your own Ensuite oasis. Additional features include freshly painted exterior siding, a newer deck, a backyard shed, and a single attached garage with convenient drive-through doors. School bus pickup is right at the front door, and you’re just 10 minutes from Orillia and Casino Rama. (id:53086)
300 Green Lane
Whitestone, Ontario
Escape city living and discover your ultimate sanctuary! Nestled on a beautifully wooded 2.5 Acres with 540 feet of private waterfront, this fully renovated cottage offers pristine, picturesque lake views – a true haven from the city chaos. The main floor boasts seamless open-concept living, where a cozy fireplace casts warmth while you unwind after an exhilarating day on the water. A true chef's delight, the gourmet kitchen features a large walk-in pantry and ample counter space, ready for all your culinary adventures. Find serenity in one of four charming bedrooms, each offering ample closet space for effortless storage. The expansive basement rec room is an entertainer's dream, perfect for lively game nights or hosting cherished weekend guests, with an additional BONUS room providing flexible and extra sleeping arrangements. For ultimate hospitality, a detached garage features a tastefully finished living space above, comfortably accommodating an extra six-eight guests. Step outside to a world of endless delight: a private dock perfect for family swims and leisurely fishing on a highly sought after lake rated high in water quality, while the generous deck off the kitchen offers panoramic views – ideal for sunrise coffees and memorable sunset toasts. Rejuvenate in the lakeside sauna that boasts a stunning view of the water, or simply relax and welcome loved ones from the charming covered front porch. This isn't just a cottage; it's a dream realized, built for cherished memories built with family and friends! A MUST SEE (id:53086)
89 Lightfoot Drive
Orillia, Ontario
Welcome to this stunning 3-storey end-unit townhome in the highly sought-after Sunshine Harbour community! Offering unobstructed views of Lake Couchiching, the Port of Orillia, Couchiching Beach Park, and the downtown core, this property delivers a truly prime lakeside lifestyle. Inside, the home boasts a contemporary open-concept layout flowing through the main living area into a sleek modern kitchen with brand-new stainless-steel appliances and stylish finishes. With 3 spacious bedrooms and 4 bathrooms, including a luxurious primary suite complete with a walk-in closet and 4-piece ensuite showcasing a glass-enclosed shower and double-sink vanity, this home is sure to impress. Enjoy serene water views from all three levels, ideal for morning coffee or evening entertaining - especially from the top-floor sitting terrace. An attached double-car garage with inside entry adds everyday convenience. Thoughtfully upgraded with over $20,000 in improvements, this brand-new home combines contemporary design with relaxed waterfront living. Low maintenance fees and stress-free ownership include lawn care, snow removal, and garbage/recycling services year-round. Inspired by its natural surroundings, the coastal-style architecture blends light-coloured cladding and warm wood accents with expansive terraces and a modern open-concept interior, creating a relaxed yet sophisticated urban presence. Nestled in the heart of vibrant Orillia, you'll be minutes from scenic trails, beautiful parks, charming shops, local restaurants, and all the attractions of the downtown core. (id:53086)
601 - 110 Steamship Bay Road
Gravenhurst, Ontario
Luxury. Convenience. Muskoka Charm. Penthouse Condo. Steps from the vibrant Gravenhurst Wharf Boardwalk, enjoy effortless access to shopping, waterfront dining, concerts, farmers' markets, ski shows, and cruises aboard the Segwun & Wenonah. With nearby boat slips, it's your dream cottage-without the maintenance or waterfront taxes. Inside this top-floor penthouse, discover soaring 12-foot ceilings, a stunning Palladian window, and over 1,100 sq ft of sunlit, open-concept living. Relax by the gas fireplace with tranquil views of Muskoka landscape. Two private balconies showcase breathtaking sunsets. Both bedrooms feature 4-piece ensuite bathrooms and walk-in closets. The Chef's kitchen offers stainless steel appliances, a walk-in pantry, and generous prep area and pass-through-perfect for entertaining. Enjoy premium carport parking, a storage locker, and all-inclusive condo fees covering gas, water, cable, and internet. A rare Muskoka penthouse-luxury, privacy, and lifestyle in one exceptional address. (id:53086)
502 - 110 Steamship Bay Road
Gravenhurst, Ontario
Come and see this breathtaking upgraded three bedroom, two bathroom unit that is the very pinnacle of Lakeside Luxury Living. An absolutely Stunning one of a kind 3 bedroom condominium on the shores of Prestigious Lake Muskoka. A handy boat ramp, nearby dining and boutiques and shops. Welcome to Ditchburn, a meticulously maintained property with gorgeous award wining landscaped grounds and care free turn key living. This unit boasts nearly 1800 sq ft of luxury finishes complete with a large outdoor terrace with gas fireplace and gas hook-up for BBQ, stone feature wall(s), coffered ceilings, new broadloom in the bedrooms, custom stone backsplash, new stainless steel appliances, a hot tub in the ensuite bathroom, large rooms and with a great view of Muskoka Bay. Complete with stone counters, hardwood floors, this unit is packed with executive finishes, complete with a large storage locker and two parking spots. Freshly painted with too many amenities to list and must be seen to fully appreciate. Enjoy your mornings and evenings overlooking Muskoka Bay and entertain your guests with truly breathtaking views. Premium Cogeco cable package, unlimited high speed internet, garbage and recycling pickup, common elements maintenance, grounds maintenance, landscaped & snow removal. Condo fees in this building provide true peace of mind, including heat, hydro, water/sewer, cable and internet. Are you ready to live the Muskoka Life? Come and see this truly one of a kind unit on the shores of Lake Muskoka. Some Photos Are Virtually Stagged (id:53086)
408 Regent Street
Orillia, Ontario
AFFORDABLE FAMILY LIVING STEPS FROM ORILLIA'S BEST AMENITIES - BRIGHT, SPACIOUS, & READY TO GROW WITH YOU! Welcome to a bright and welcoming detached 2-storey home perfectly situated in the heart of Orillia, where convenience and comfort come together for effortless everyday living. Imagine morning walks along nearby trails or skating at the Brian Orser Arena, all just a short stroll from your doorstep. Everything you need is within easy reach - schools, parks, public transit, and a local shopping plaza - while Lake Couchiching and Lake Simcoe marinas, and Orillia's lively downtown filled with restaurants, shops, and entertainment await just minutes away. Inside, sunlight pours through large windows, illuminating an inviting open-concept main floor that flows beautifully from the living and dining areas into the kitchen and family room. A walkout to the private, fully fenced backyard invites you to unwind, garden, or host summer gatherings surrounded by the warmth of home. The main floor also features a full 4-piece bathroom and a convenient laundry area, while upstairs, three bright and spacious bedrooms offer a peaceful retreat complemented by another full bathroom. A flexible layout provides the option to transform the family room into a main floor primary suite, and the unfinished basement offers endless potential to design your ideal space. Complete with 200-amp electrical service and efficient forced-air heating for year-round ease, this inviting home offers the perfect balance of comfort and flexibility to grow with your lifestyle - an ideal place to settle in, make memories, and truly feel #HomeToStay. (id:53086)
3027 Monarch Drive
Orillia, Ontario
IMPRESSIVE 2-STOREY WITH 2,752 SQ FT, QUALITY FINISHES, WALKABLE LOCATION & ROOM TO GROW! Situated in Orillia's desirable West Ridge neighbourhood, this exceptional 2-storey built by Dreamland Homes showcases quality craftsmanship, modern design, and thoughtful details. Set on a corner lot, the all-brick exterior features stylish stone accents, double entry doors, a covered front porch, a decorative walkway, and a double garage with inside entry. Offering 2,752 square feet of bright, open-concept living, the interior is filled with natural light, elegant finishes, and a refined sense of style. The formal dining room provides a beautiful space for entertaining, while the den offers flexibility as a home office or playroom. The showstopping kitchen impresses with a massive waterfall island that seats ten, quartz counters, a farmhouse sink, stainless steel appliances, and rich wood cabinetry, flowing seamlessly into the living room where a floor-to-ceiling feature wall, warm wood accents, and a gas fireplace create a stunning focal point. Upstairs, the spacious layout continues with four generous bedrooms, including a primary suite with two walk-in closets and a spa-inspired five-piece ensuite featuring a water closet, dual vanity with vessel sinks, and a soaker tub. The second bedroom features its own four-piece ensuite and walk-in closet, while the remaining two bedrooms share a well-appointed four-piece bathroom with direct access from each room. The upper-level laundry room adds practicality with cabinetry, a sink, and a folding counter. An unfinished basement offers the opportunity to design additional living space to suit your family's needs. The fenced yard provides room to relax outdoors, while this sought-after location is surrounded by schools, parks, and trails, and is within walking distance to Lakehead University, Costco, Walmart, Zehrs, Home Depot, Food Basics, Tim Hortons, Starbucks, a movie theatre & more. (id:53086)
3027 Monarch Drive
Orillia, Ontario
IMPRESSIVE 2-STOREY WITH 2,752 SQ FT, QUALITY FINISHES, WALKABLE LOCATION & ROOM TO GROW! Situated in Orillia’s desirable West Ridge neighbourhood, this exceptional 2-storey built by Dreamland Homes showcases quality craftsmanship, modern design, and thoughtful details. Set on a corner lot, the all-brick exterior features stylish stone accents, double entry doors, a covered front porch, a decorative walkway, and a double garage with inside entry. Offering 2,752 square feet of bright, open-concept living, the interior is filled with natural light, elegant finishes, and a refined sense of style. The formal dining room provides a beautiful space for entertaining, while the den offers flexibility as a home office or playroom. The showstopping kitchen impresses with a massive waterfall island that seats ten, quartz counters, a farmhouse sink, stainless steel appliances, and rich wood cabinetry, flowing seamlessly into the living room where a floor-to-ceiling feature wall, warm wood accents, and a gas fireplace create a stunning focal point. Upstairs, the spacious layout continues with four generous bedrooms, including a primary suite with two walk-in closets and a spa-inspired five-piece ensuite featuring a water closet, dual vanity with vessel sinks, and a soaker tub. The second bedroom features its own four-piece ensuite and walk-in closet, while the remaining two bedrooms share a well-appointed four-piece bathroom with direct access from each room. The upper-level laundry room adds practicality with cabinetry, a sink, and a folding counter. An unfinished basement offers the opportunity to design additional living space to suit your family’s needs. The fenced yard provides room to relax outdoors, while this sought-after location is surrounded by schools, parks, and trails, and is within walking distance to Lakehead University, Costco, Walmart, Zehrs, Home Depot, Food Basics, Tim Hortons, Starbucks, a movie theatre & more. (id:53086)
6273 Simcoe County 169 Road
Orillia, Ontario
Tent Kitchen + Wine Bar is a well-established farm-to-table restaurant business for sale in the heart of Orillia. Featuring a fresh, seasonal, locally sourced menu and a warm, modern dining atmosphere, this turnkey operation is known for its Canadian and Mediterranean-inspired dishes and strong community presence. The space also accommodates private events (up to 35 guests), offering additional revenue potential. A perfect opportunity for anyone looking to own a thriving, community-focused restaurant in a growing area. (id:53086)
98 Mcleish Drive
Kawartha Lakes, Ontario
Welcome to 98 McLeish, a charming 4-season cottage/Residence located on the quiet Young Lake, in Sebright Ontario. This beautifully maintained 3-bedroom, 2-bathroom retreat is the perfect blend of comfort and adventure, offering direct access to the crystal-clear waters of Young Lake. Imagine waking up to the soothing sounds of nature, enjoying your morning coffee and watching the sunrise , and spending your days on the water, right from your private beach. Whether you're into boating, fishing, or simply soaking up the sun, this cottage provides the perfect backdrop for your lakeside dreams. The spacious lot offers endless opportunities for outdoor fun, from cozy evenings around the fire pit to lively summer barbecues with friends and family. Inside, the cottage exudes warmth and charm, with an open living area perfect for gatherings and creating lasting memories. (id:53086)
142 Pineridge Gate
Gravenhurst, Ontario
Discover the perfect blend of comfort, style, and convenience in this beautifully crafted **2+1 bedroom, 3-bathroom custom-built bungalow** located in the sought-after **Pineridge Estates** community. Designed with quality and ease of living in mind, this home features **9-foot ceilings**, an inviting open-concept layout, and thoughtful upgrades throughout. The main level offers two spacious bedrooms, including a well-appointed primary suite with an ensuite bath. A bright kitchen and living area make hosting effortless, while large windows fill the space with natural light. The ** full height finished basement** adds exceptional living space, complete with a third bedroom, full bathroom, and generous recreation area-ideal for extended family, guests, and hobbies. This home is **wheelchair accessible**, providing wide hallways, easy transitions, 36 inch doorways, chairlift to the lower level, entrance ramp through the garage and practical design for comfortable mobility. Peace of mind is built right in with an **automatic backup generator**, ensuring uninterrupted comfort during unexpected outages. Nestled in a quiet, well-established neighbourhood, this property offers serene living with quick access to local amenities, parks, and community conveniences. This exceptional bungalow in Pineridge Estates is move-in ready and designed for effortless living-don't miss your chance to call it home. (id:53086)

