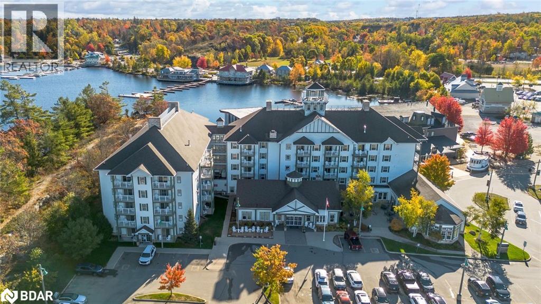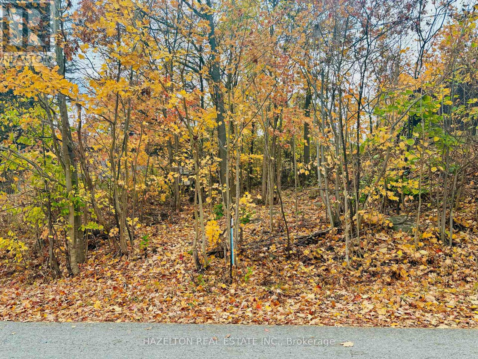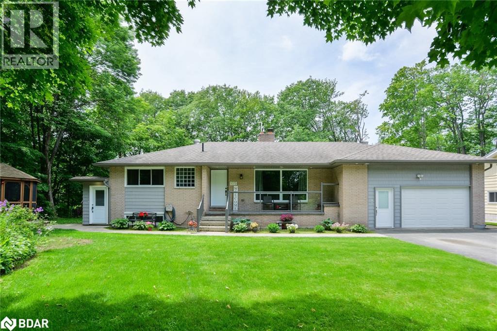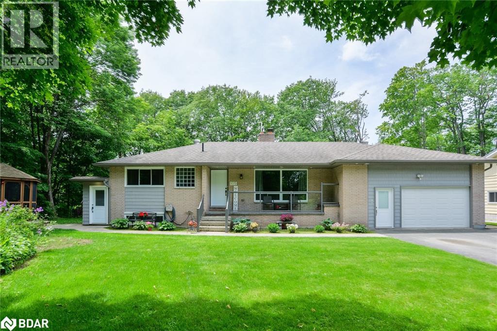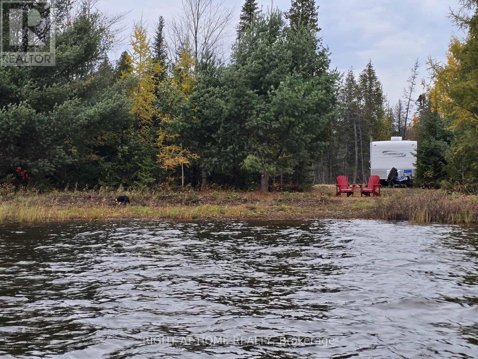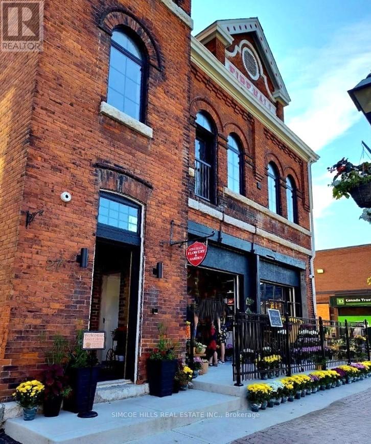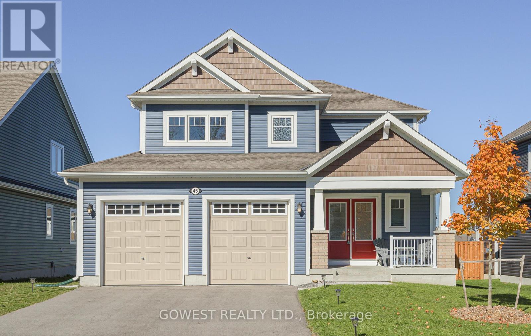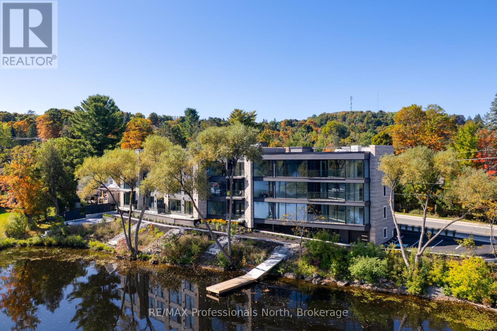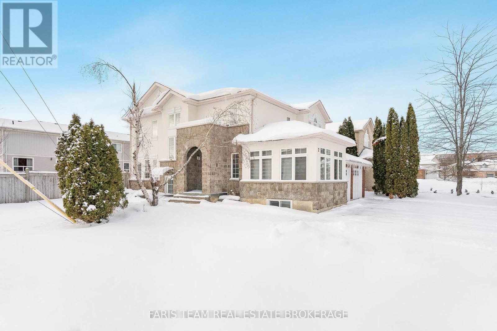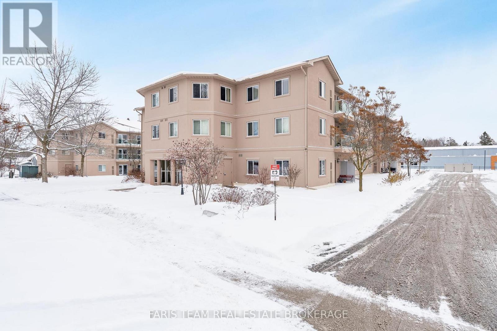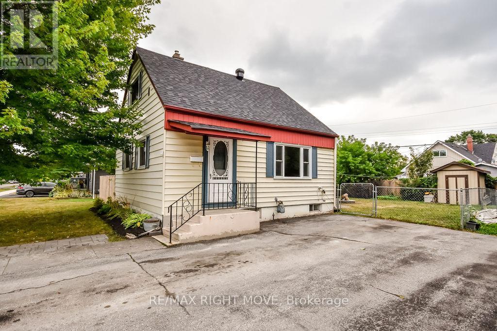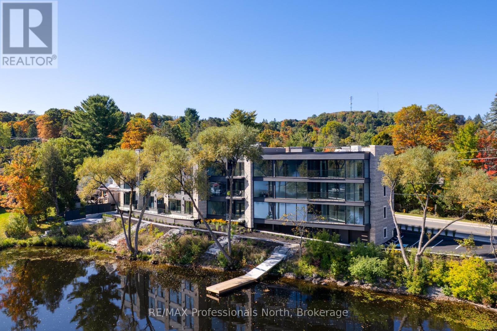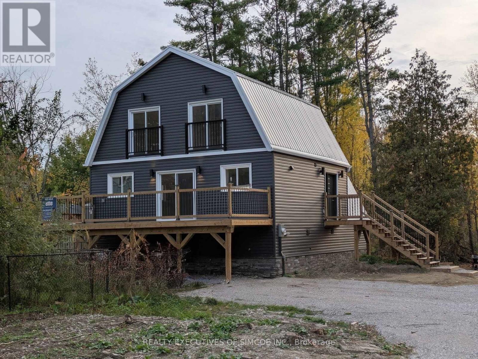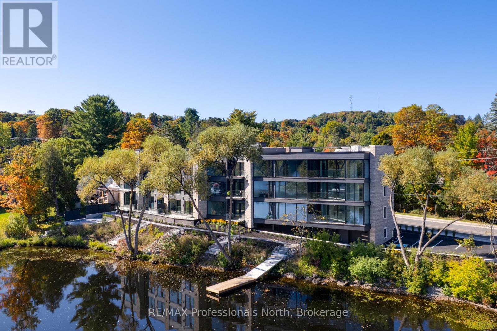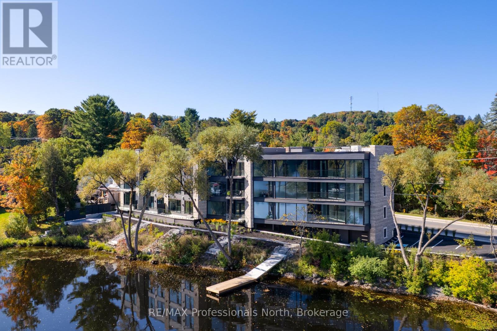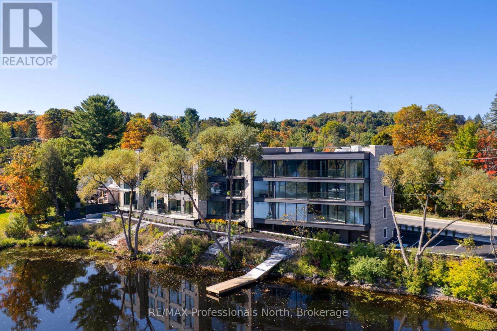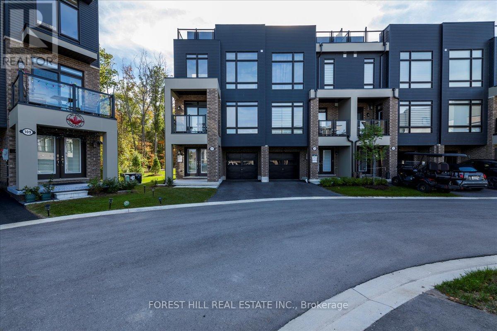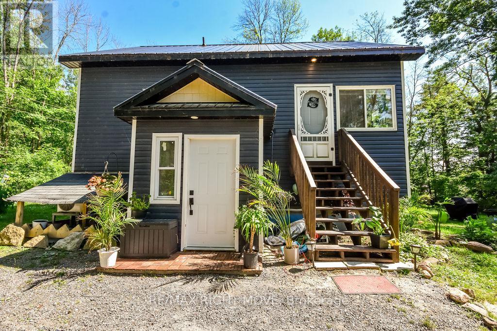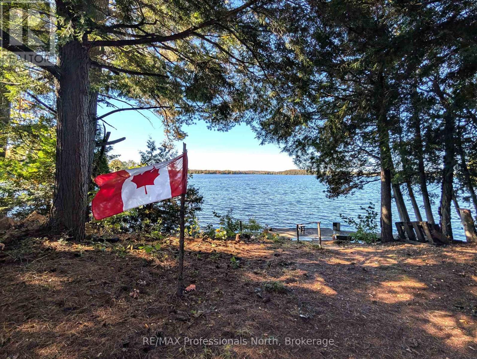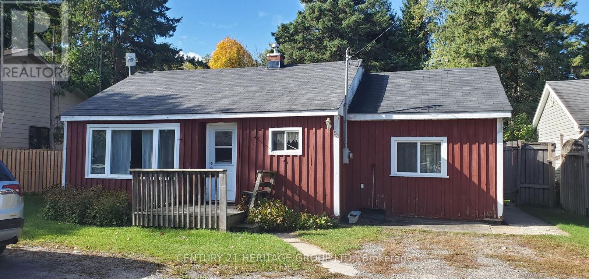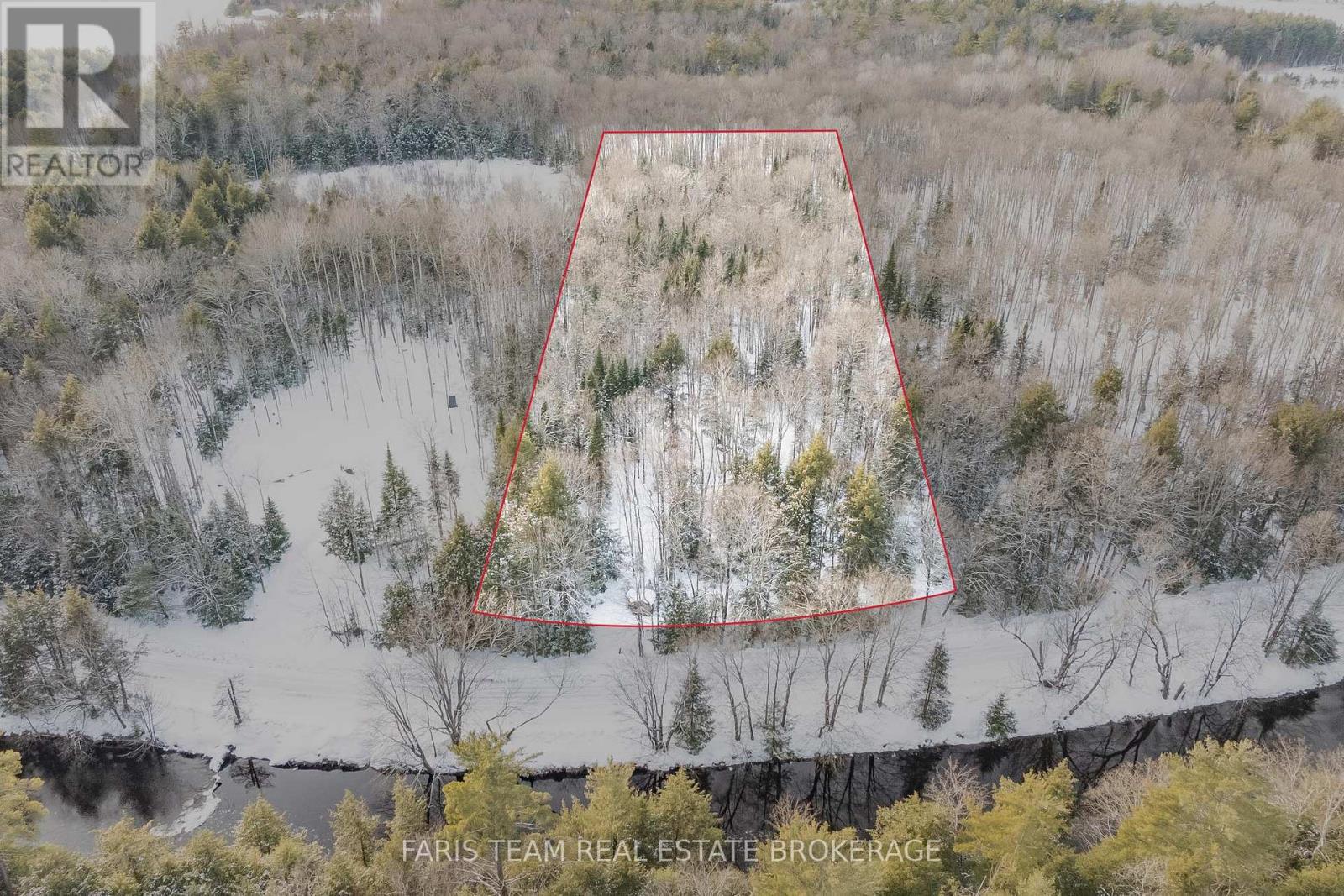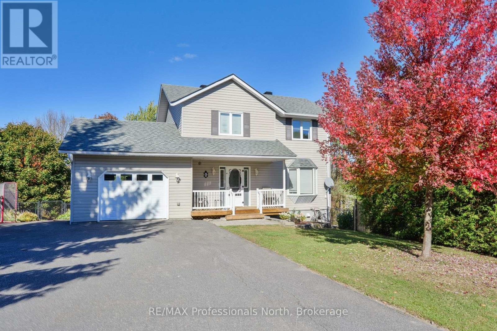285 Steamship Bay Road Unit# 410
Gravenhurst, Ontario
INCREDIBLE TURN-KEY INVESTMENT OPPORTUNITY ON LAKE MUSKOKA! Turn your Muskoka getaway into a smart investment with this incredible suite at the Residence Inn by Marriott Muskoka Wharf in Gravenhurst. Fully furnished with tasteful finishes and timeless design, this 1-bedroom unit spans over 500 sq ft and features a kitchen with stainless steel appliances, an eating area, and a living room enhanced by a gas fireplace and walkout to a private balcony with water views. The primary bedroom is appointed with a king bed, while the 4-piece bathroom completes the layout. Owners enjoy 35 days of personal use per year with the balance in a hotel-managed rental program that potentially generates income. Premium amenities include concierge service, fitness room, indoor pool and hot tub, media room, party room, business centre, coin laundry, daily continental breakfast, and a 24-hour coffee and tea bar. Situated directly on Lake Muskoka, you are steps from the scenic Muskoka Wharf boardwalk, the interactive Muskoka Discovery Centre, and Bethune Memorial House. Enjoy lakeside walks on the Peninsula Trail, catch a show at the nearby Opera House, explore local parks, and dine at a variety of restaurants, with year-round activities including boating, swimming, golfing, hiking, biking, snowmobiling, and ice fishing at your fingertips. An ideal opportunity to own in Muskoka with personal enjoyment and potential income all in one! (id:53086)
554 Barnes Avenue
Tay, Ontario
Discover your slice of paradise at 554 Barnes Avenue, Port McNicoll. This vacant lot spans 55 x 127 feet, with an elevation that has potential for water views from your second floor window, or balcony. Nestled minutes from Georgian Bay's shimmering waters, marinas, and boat launch. A brief stroll brings you to the Tay Shore Trail, perfect for biking and walking. Just five minutes from bustling downtown Midland, this property offers great proximity to nature and vibrant local life. Build your dream retreat , or northern escape under 2 hours from the GTA. **EXTRAS** Available municipal water, hydro and gas hookup at the lot line. (id:53086)
105 Wellington Street
Gravenhurst, Ontario
Incredible investment opportunity with 3 separate living spaces nestled on a private cul-de-sac in the heart of Gravenhurst. Professionally renovated with exceptional attention to detail, this unique property offers unmatched flexibility and income potential. Featuring three self-contained units, it's ideal for multi-generational living or rental income a spacious upper 2-bedroom unit with a full kitchen and in-suite laundry, a bright lower 2-bedroom unit, also complete with its own kitchen and laundry and private guest suite featuring a kitchenette, laundry and private entrance Each space has been thoughtfully updated with newer kitchens, modern flooring, LED lighting and beautifully finished bathrooms. The home also features new windows and doors, new insulation, new plumbing and new electrical. Outdoors, enjoy a fully fenced backyard for added privacy, on a large level lot with loads of space for everyone, including a gazebo and covered porch. Currently serviced by one hydro meter, the home is wired and equipped for three separate meters, should you choose. A gas line is in place in the rear yard for a future gas insert. While the property is on well and septic, it's ready for a smooth connection to municipal services. Whether you're looking to live in one unit and rent the others, or fully invest in a rental property, this home offers incredible versatility in a quiet and private setting. Square footage of individual units is approx: 980 sq ft - main unit, 1140 sq ft - lower unit and 310 sq ft - guest suite. (id:53086)
105 Wellington Street
Gravenhurst, Ontario
Incredible investment opportunity with 3 separate living spaces nestled on a private cul-de-sac in the heart of Gravenhurst. Professionally renovated with exceptional attention to detail, this unique property offers unmatched flexibility and income potential. Featuring three self-contained units, it's ideal for multi-generational living or rental income a spacious upper 2-bedroom unit with a full kitchen and in-suite laundry, a bright lower 2-bedroom unit, also complete with its own kitchen and laundry and private guest suite featuring a kitchenette, laundry and private entrance. Each space has been thoughtfully updated with newer kitchens, modern flooring, LED lighting and beautifully finished bathrooms. The home also features new windows and doors, new insulation, new plumbing and new electrical. Outdoors, enjoy a fully fenced backyard for added privacy, on a large level lot with loads of space for everyone, including a gazebo and covered porch. Currently serviced by one hydro meter, the home is wired and equipped for three separate meters, should you choose. A gas line is in place in the rear yard for a future gas insert. While the property is on well and septic, it's ready for a smooth connection to municipal services. Whether you're looking to live in one unit and rent the others, or fully invest in a rental property, this home offers incredible versatility in a quiet and private setting. Square footage of individual units is approx: 980 sq ft - main unit, 1140 sq ft - lower unit and 310 sq ft - guest suite. (id:53086)
2503 Fern Glen
Mcmurrich/monteith, Ontario
Build your dream lakeside retreat on this exceptional 6.1-acre waterfront property, offering 333 feet of pristine frontage on beautiful Round Lake. Tucked away as the last lot on a private road, it provides unmatched privacy with only a few neighboring cottages. This build-ready lot features an installed driveway, a spacious cleared building site, and a recent 2025 survey. Home plans for a 3,500+ sq. ft. residence are included, and buyers may modify the design or bring their own. A local builder is available to begin construction next spring. The property also comes with an approved septic permit for a 4-bedroom, 3.5-bath home.The land offers a flat, level shoreline. Canoe or kayak from your waterfront into a picturesque, winding river and enjoy the peaceful connection to nature. (id:53086)
27 Peter Street
Orillia, Ontario
For lease. Immaculate commercial space, at street level with glass front offers beautiful bright modern space in Historic restored building. Exceptional street exposure . large- exclusive use (approx 300 sq ft ) fenced patio. handicapped washroom. interior just under 400 sq ft . Located in orillia"s downtown core in peter street arts district and busy main street eateries and frequent downtown events and festivals. A mix of commercial and residential uses in the downtown core. Only 3 blocks to the bustling waterfront at the end of Mississaga St . E. Bring your business visions to life! Coffee shop, convenience store, art studio, bakery, retail, office ? 8 nice apartments above. net lease plus HST - plus hydro and water. It is heated and cooled with a super efficient minisplit heat pump HVAC unit. heat pump , estimated hydro approximately 95. a month depending on hydro demands of business. The landlord pays taxes ( 250 a month) Tenant responsible for own maintenance on patio and interior. (id:53086)
45 Stother Crescent
Bracebridge, Ontario
Located on a quiet crescent and in one of Muskoka's most desirable communities- the White Pines neighbourhood. This wonderful home is within excellent proximity to walking trails, Muskoka's pristine lakes, Golf Clubs, charming shops, a theater and a recreational center with swimming pool , gym and indoor walking track. The home has large windows throughout the house for fabulous natural light and custom California shutters on the main living and dinning room. The open-concept living space features a kitchen with premium stainless steel appliances, gas stove, quartz counters and an oversized island perfect for hosting gatherings. The spacious primary bedroom offers a walk-in closet and a 4 piece ensuite bathroom with a dual vanity for increased convenience for multiple users, and more storage space. The main floor In-Law Suite with its own 4 piece ensuite bathroom and his and hers closets provides a space for aging family members, or creates a flexible living space for guests or a home office. The basement features upgraded enlarged windows and 3pc rough-in for future bathroom, with plenty of space for customization according to your personal vision. The attached 2-car garage provides extra height ceilings, ample storage and is pre-wired to easily support an electric vehicle charger. (id:53086)
203 - 32 Brunel Road
Huntsville, Ontario
Welcome to The Riverbend Muskoka Luxury on the Shores of the Muskoka River! Now selling 1-, 2-, and 3-bedroom suites with the opportunity to customize your finishes and move in this fall. This exclusive condominium community features just 15 suites, offering a rare blend of modern convenience and timeless Muskoka charm. From every suite, in every season, enjoy peace, serenity, and breathtaking views of the Muskoka landscape. The Riverbend combines low-maintenance living with prime access to Huntsville's vibrant downtown, local amenities, and 40 miles of boating right from your doorstep. Boat slips are also available for purchase. Spacious open-concept living area is designed to maximize natural light and highlight the spectacular riverfront views through large triple-paned windows crafted with energy efficiency in mind. Community amenities include a large dock for enjoying the waterfront, as well as a patio and BBQ area perfect for entertaining. Each suite comes with one underground parking space, with additional spaces available for purchase, along with guest parking for visitors. Schedule your private tour at the model suite today to explore design options and secure your place at The Riverbend Huntsville's premier condominium address. (id:53086)
204 - 32 Brunel Road
Huntsville, Ontario
Welcome to The Riverbend Muskoka Luxury on the Shores of the Muskoka River! Now selling 1-, 2-, and 3-bedroom suites with the opportunity to customize your finishes and move in this fall. This exclusive condominium community features just 15 suites, offering a rare blend of modern convenience and timeless Muskoka charm. From every suite, in every season, enjoy peace, serenity, and breathtaking views of the Muskoka landscape. The Riverbend combines low-maintenance living with prime access to Huntsville's vibrant downtown, local amenities, and 40 miles of boating right from your doorstep. Boat slips are also available for purchase. Spacious open-concept living area is designed to maximize natural light and highlight the spectacular riverfront views through large triple-paned windows crafted with energy efficiency in mind. Community amenities include a large dock for enjoying the waterfront, as well as a patio and BBQ area perfect for entertaining. Each suite comes with one underground parking space, with additional spaces available for purchase, along with guest parking for visitors. Schedule your private tour at the model suite today to explore design options and secure your place at The Riverbend Huntsville's premier condominium address. (id:53086)
2 Vanessa Drive
Orillia, Ontario
Top 5 Reasons You Will Love This Home: 1) Perfectly positioned in the heart of Orillia, this spacious legal duplex offers exceptional convenience, walkability, and the rare chance to own a high-quality multi-unit property in a highly desirable neighbourhood 2) Inside the main residence, you'll find a bright, open-concept layout complemented by a generous primary bedroom with a private ensuite, an ideal combination of comfort and modern style for families or those who love to entertain 3) The kitchen has been fully updated, featuring brand-new appliances, a refreshed upper-level flooring, upgraded stairs, stylish light fixtures, and sleek new blinds, resulting in a move-in-ready space with lasting appeal 4) A fully legal, self-contained lower-level suite provides outstanding flexibility for rental income, extended family, or multi-generational living, adding both convenience and financial value to the property 5) Rounding out this impressive home are a spacious two-car garage, an extended driveway, and elegant stamped concrete accents surrounding the exterior, delivering both functionality and striking curb appeal, with immediate possession of the main house ensures a smooth and seamless move. 2,455 above grade sq.ft plus a finished basement. Visit our website for more detailed information.*Please note some images have been virtually staged to show the potential of the home. (id:53086)
101 - 115 Bond Street
Orillia, Ontario
Top 5 Reasons You Will Love This Condo: 1) This stylish ground-level end unit presents modern comfort and exceptional convenience with no stairs, no hallway noise, and a private patio for effortless indoor-outdoor living 2) Soaring ceilings and thoughtful updates throughout, including new lighting, flooring, and a backsplash, creating a bright, contemporary atmosphere that feels both functional and inviting 3) Enjoy the ease of in-suite laundry, dedicated parking, and an innovative layout designed to maximize every square foot 4) Perfectly situated just steps from Lake Couchiching, Lake Simcoe, downtown Orillia, and a variety of restaurants and shops, everything you need is right at your doorstep 5) With quick access to Highway 11, commuting is effortless, whether you're heading to work, the cottage, or beyond. 817 fin.sq.ft. (id:53086)
320 Hilda Street
Orillia, Ontario
This immaculate 2-bedroom, 1-bathroom home offers a bright and inviting open-concept living and dining area, complete with beautiful hardwood floors. The finished basement provides the perfect space for family movie nights, a home office, or a cozy rec room (currently being used as a 3rd bedroom). Step outside and fall in love with the meticulously maintained, fully fenced yard. Spend your summer days enjoying the above-ground 18 x 8 pool, or gather around the backyard firepit for evenings under the stars. The patio stone area is perfect for outdoor furniture, making it easy to entertain or simply relax in style. A garden shed offers convenient storage, and the new roof provides peace of mind for years to come. Close to trails, Tudhope Park, Lake Couchiching and neighbourhood schools. (id:53086)
201 - 32 Brunel Road
Huntsville, Ontario
Welcome to The Riverbend Muskoka Luxury on the Shores of the Muskoka River! Now selling 1-, 2-, and 3-bedroom suites with the opportunity to customize your finishes and move in this fall. This exclusive condominium community features just 15 suites, offering a rare blend of modern convenience and timeless Muskoka charm. From every suite, in every season, enjoy peace, serenity, and breathtaking views of the Muskoka landscape. The Riverbend combines low-maintenance living with prime access to Huntsville's vibrant downtown, local amenities, and 40 miles of boating right from your doorstep. Boat slips are also available for purchase. Spacious open-concept living area is designed to maximize natural light and highlight the spectacular riverfront views through large triple-paned windows crafted with energy efficiency in mind. Community amenities include a large dock for enjoying the waterfront, as well as a patio and BBQ area perfect for entertaining. Each suite comes with one underground parking space, with additional spaces available for purchase, along with guest parking for visitors. Schedule your private tour at the model suite today to explore design options and secure your place at The Riverbend Huntsville's premier condominium address. (id:53086)
3464 Bayou Road
Severn, Ontario
Set on a half-acre lot with municipal water and sewer, this home is where modern living meets natural beauty. At the heart of the home is a beautiful kitchen featuring a large center island with sink, a second sink for convenience, and an easy flow into the family room, creating a space that feels both social and serene. Step through the patio doors and onto a huge deck - perfect for morning coffee, evening dinners, or simply enjoying the peaceful backdrop of the surrounding trees. The main-floor primary bedroom includes a 4-piece ensuite, walk-in closet, and a private balcony with serene treed views. Upstairs, two bedrooms with soaring ceilings and ceiling fans offer space for everyone, while the loft-bright and versatile-can become a home office, reading nook, or creative retreat. Second floor in addition features a 4-piece bath, second-floor laundry room. 34 Pot lights, 200 Amp electrical service. Exterior features include a metal roof, two large decks, and a driveway for up to 10 vehicles and the perfect lot for a Workshop and or Garage. Fantastic location near boat launches, beaches, and quick Hwy 11 access. A beautiful home that offers style, space, and privacy - all in one. (id:53086)
105 - 32 Brunel Road
Huntsville, Ontario
Welcome to The Riverbend Muskoka Luxury on the Shores of the Muskoka River! Now selling 1, 2, and 3 bedroom suites with the opportunity to customize your finishes and move in this fall. This exclusive condominium community features just 15 suites, offering a rare blend of modern convenience and timeless Muskoka charm. From every suite, in every season, enjoy peace, serenity, and breathtaking views of the Muskoka landscape. The Riverbend combines low-maintenance living with prime access to Huntsville's vibrant downtown, local amenities, and 40 miles of boating right from your doorstep. Boat slips are also available for purchase. Spacious open-concept living area is designed to maximize natural light and highlight the spectacular riverfront views through large triple-paned windows crafted with energy efficiency in mind. Community amenities include a large dock for enjoying the waterfront, as well as a patio and BBQ area perfect for entertaining. Each suite comes with one underground parking space, with additional spaces available for purchase, along with guest parking for visitors. Schedule your private tour at the model suite today to explore design options and secure your place at The Riverbend Huntsville's premier condominium address. (id:53086)
101 - 32 Brunel Road
Huntsville, Ontario
Welcome to The Riverbend Muskoka Luxury on the Shores of the Muskoka River Now selling 1, 2, and 3 bedroom suites with the opportunity to customize your finishes and move in this fall. This exclusive condominium community features just 15 suites, offering a rare blend of modern convenience and timeless Muskoka charm. From every suite, in every season, enjoy peace, serenity, and breathtaking views of the Muskoka landscape. The Riverbend combines low-maintenance living with prime access to Huntsville's vibrant downtown, local amenities, and 40 miles of boating right from your doorstep. Boat slips are also available for purchase. Spacious open-concept living area is designed to maximize natural light and highlight the spectacular riverfront views through large triple-paned windows crafted with energy efficiency in mind. Community amenities include a large dock for enjoying the waterfront, as well as a patio and BBQ area perfect for entertaining. Each suite comes with one underground parking space, with additional spaces available for purchase, along with guest parking for visitors. Schedule your private tour at the model suite today to explore design options and secure your place at The Riverbend Huntsville's premier condominium address. (id:53086)
102 - 32 Brunel Road
Huntsville, Ontario
Welcome to The Riverbend Muskoka Luxury on the Shores of the Muskoka River! Now selling 1, 2, and 3 bedroom suites with the opportunity to customize your finishes and move in this fall. This exclusive condominium community features just 15 suites, offering a rare blend of modern convenience and timeless Muskoka charm. From every suite, in every season, enjoy peace, serenity, and breathtaking views of the Muskoka landscape. The Riverbend combines low-maintenance living with prime access to Huntsville's vibrant downtown, local amenities, and 40 miles of boating right from your doorstep. Boat slips are also available for purchase. Spacious open-concept living area is designed to maximize natural light and highlight the spectacular riverfront views through large triple-paned windows crafted with energy efficiency in mind. Community amenities include a large dock for enjoying the waterfront, as well as a patio and BBQ area perfect for entertaining. Each suite comes with one underground parking space, with additional spaces available for purchase, along with guest parking for visitors. Schedule your private tour at the model suite today to explore design options and secure your place at The Riverbend Huntsville's premier condominium address. (id:53086)
111 Marina Village Drive
Georgian Bay, Ontario
Experience luxury and leisure in this contemporary 3-storey townhome, perfect as a principal residence or a four-season cottage retreat. The light-filled, open-concept living area features a stunning wood-panel feature wall with built-in fireplace, creating a warm and sophisticated focal point for everyday living and entertaining.The modern kitchen is equipped with brand new stainless steel appliances, blending style and functionality for the perfect culinary space. Spa-inspired bathrooms are beautifully finished with modern fixtures and custom cabinetry, offering relaxing retreats throughout the home.Outdoor living is elevated with a spacious 4th-floor terrace, showcasing breathtaking lake views and ample space for entertaining - from intimate breakfasts to sunset gatherings. Surrounded by greenspace and scenic golf course views, Oak Bay offers exceptional amenities, including a pool, BBQ stations, and pickleball courts. Located in the heart of Southern Georgian Bay, this community is close to charming shops, dining, wineries, and endless opportunities for recreation - including boating just steps away. (id:53086)
6896 Pentland Lane
Ramara, Ontario
This charming two-storey home blends comfort, sustainability, and style. Featuring 3 bedrooms and 3 bathrooms, the thoughtfully designed open-concept main floor includes stainless steel appliances, energy-efficient lighting, new windows and doors, and an abundance of natural light. The warm, inviting layout is perfect for both everyday living and entertaining.Built with an ICF (Insulated Concrete Form) foundation, this home is designed for long-term energy efficiency, low utility costs, and minimal maintenance. Whether you're enjoying a cozy winter indoors or breezy summer days by the lake, this home stays comfortable year-round with lower environmental impact.The finished lower level includes a separate entrance, offering in-law suite potentialideal for multi-generational living or income opportunities.Located on a private road, this spacious, half acre, tree-lined lot, offers a backyard that is perfect for outdoor relaxation, lakeside gatherings, and enjoying direct access to Lake Couchiching. Swim, boat, kayak, or simply unwind while taking in the breathtaking views just steps from your door offering breathtaking sunsets you will not want to miss.Located minutes from Casino Rama, Orillia, Washago, and major highways, this home combines the best of peaceful cottage-country living with easy access to urban conveniences.Whether youre seeking a full-time residence or a weekend escape, this energy-efficient Lake Couchiching gem offers comfort, sustainability, and lifestyle in one perfect package. (id:53086)
40 Centre Road
Parry Sound Remote Area, Ontario
Looking for a waterfront property with privacy, acreage, and in an unorganized township? This 3.25 acre property sits on Deer Lake in Lount Township in the beautiful Almaguin Highlands faces north offering amazing sunsets. The cottage has 3 bedrooms, a 3 pc bathroom, large living room with fireplace, eat-in kitchen with cookstove, and closed-in porch with walkout. For your extra guests, there is a 2 bedroom cabin with kitchenette, living area, 2 pc bath, and sun porch. Natural waterfront with 2 docks and multiple views of the lake. Plenty of room to build a home or cottage with no building permits required, only septic and hydro approvals. Low taxes. Great area for the outdoor enthusiasts!! (id:53086)
Part 1&2&3 - 196 Ecclestone Drive
Bracebridge, Ontario
Prime Development Opportunity in the Heart of Bracebridge, Muskoka Welcome to 196 Ecclestone Drive, a rare and ready-to-build development site offering incredible potential in one of Muskoka's most desirable locations. This exceptional parcel comes with conditional site plan approval to construct six (6) semi-detached homes, presenting an ideal opportunity for builders, developers, or investors seeking a turn-key project. Located just minutes from downtown Bracebridge, the property offers convenient access to schools, shopping, parks, and the Muskoka River - perfectly positioned for families and year-round living. With approvals well underway, the heavy lifting has been done - simply take it to permit and build out this beautiful enclave of modern semis. Site Plan Conditional Approval for 6 Semi-Detached Home, Municipal Services Available, Prime Location Near Downtown Bracebridge, Minutes to Shops, Trails, and the Muskoka River (id:53086)
58 Wellington Street
Bracebridge, Ontario
The lot is exceptional; Invest - Rebuild - Renovate (id:53086)
7950 Kings River Road
Ramara, Ontario
Top 5 Reasons You Will Love This Property: 1) Stunning 2-acre, water-facing building lot with 165' of frontage, offering an idyllic setting for your future home or business 2) Fantastic opportunity awaiting just across from the Black River in Ramara Township, conveniently located onHighway 11, minutes to Washago Village, 20 minutes to Orillia and Gravenhurst, 40 minutes to Barrie, and only 90 minutes to Toronto 3) Nestled in a peaceful area, providing the best of both worlds with a serene, natural retreat providing easy access to conveniences like shopping, dining, and entertainment, plus a riverfront municipal road with year-round maintenance for worry-free winter access, and the added benefit of a roughed in driveway and partially cleared land 4) Enchanting atmosphere with a picturesque river and mature trees creating a waterfront haven perfect for camping, fishing, canoeing, and stargazing in pristine air quality 5) Flexible rural zoning delivering endless possibilities, from building a dream home to creating a bed and breakfast, kennel, greenhouse, small-scale business, or recreation centre, allowing your vision to thrive. (id:53086)
6 Lankin Avenue
Bracebridge, Ontario
Welcome home. This well maintained, 3 bedroom, 2 and a half bath home is located in the desirable covered bridge subdivision. Situated on an expansive lot, the property affords privacy rarely found in subdivision living. The back deck spans the width of the home and maximizes outdoor living and entertaining options. The neighbourhood offers a small park, walking trails and nearby golfing all while only being minutes from all the conveniences of town. Other features include a 3 piece primary ensuite bath and a lower level recroom with a walk out to the back yard. Total finished square footage is 1678.58. Move in and enjoy! (id:53086)

