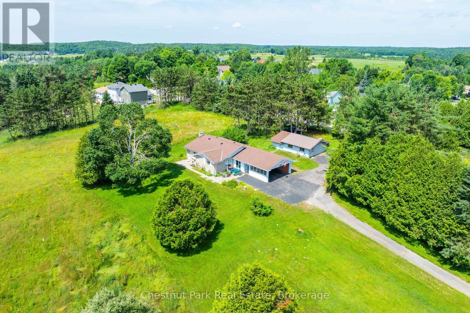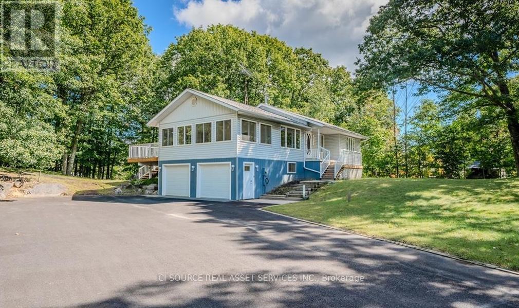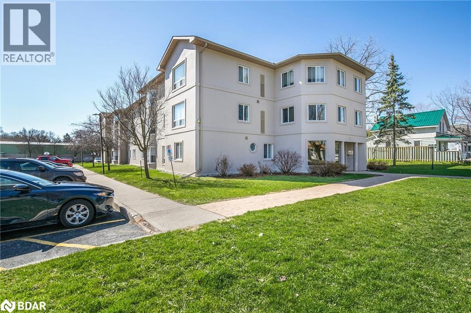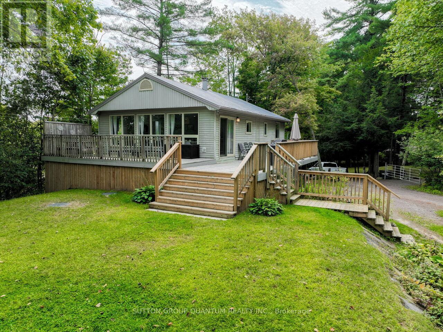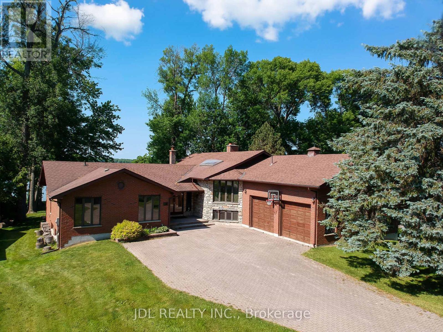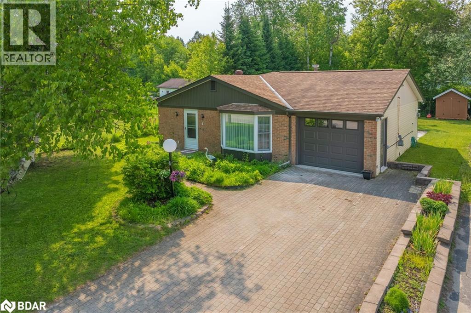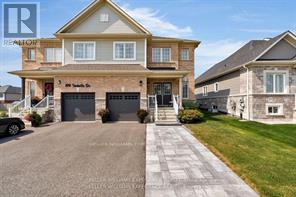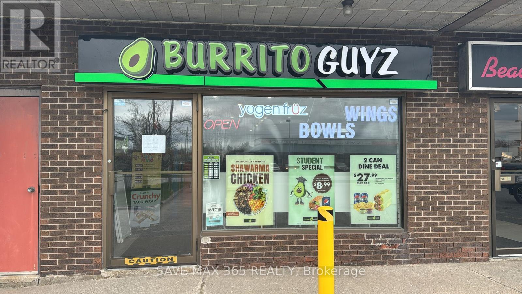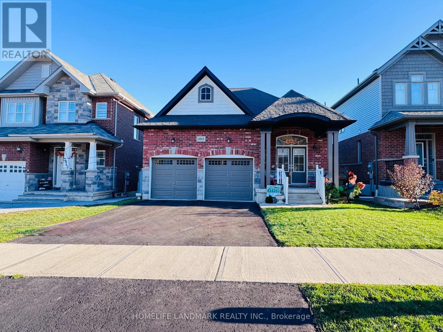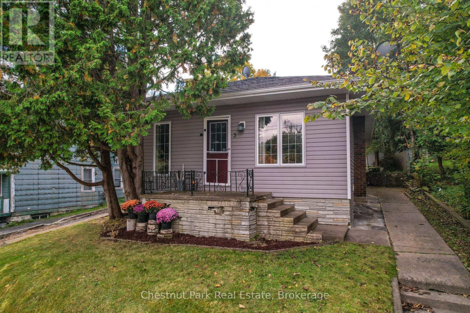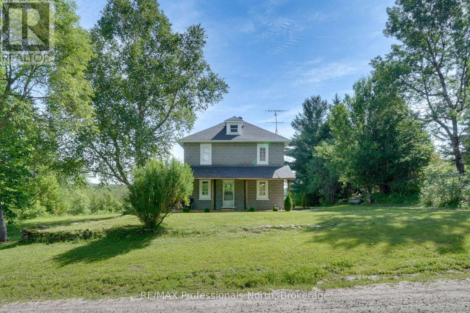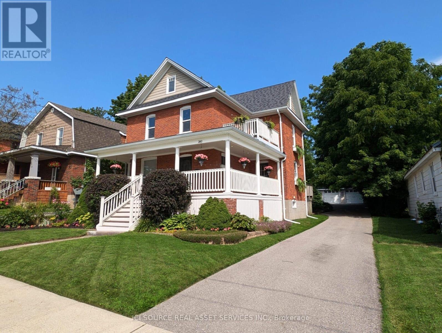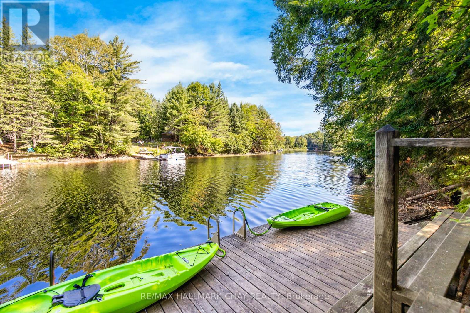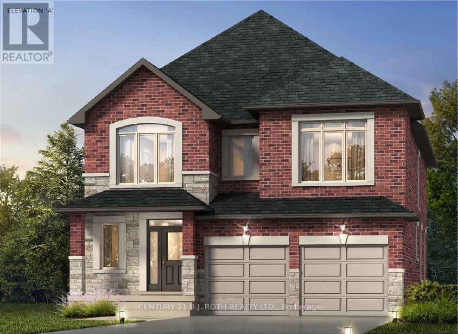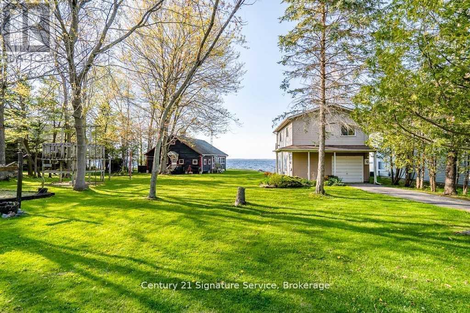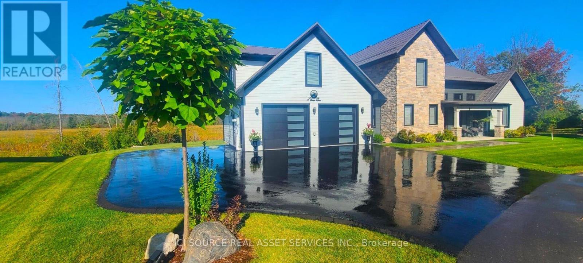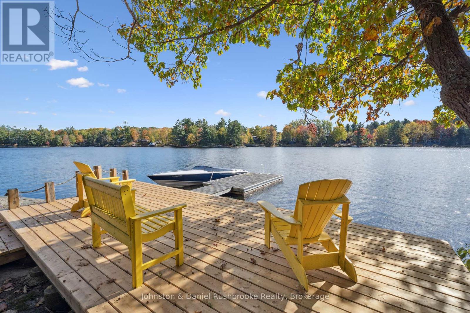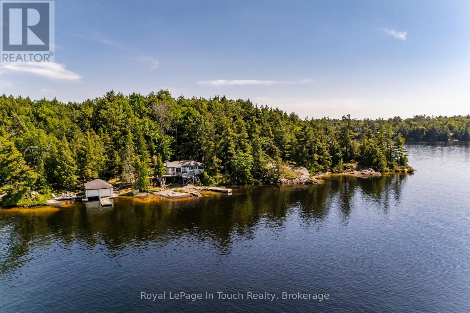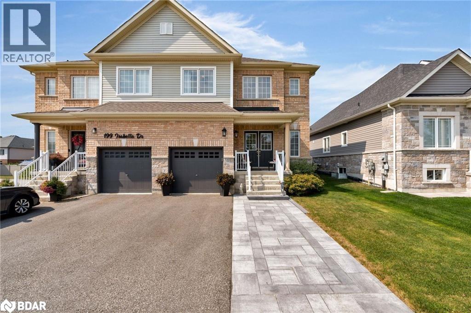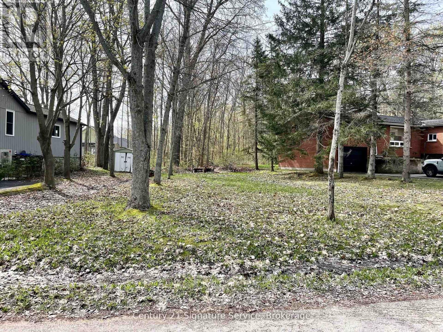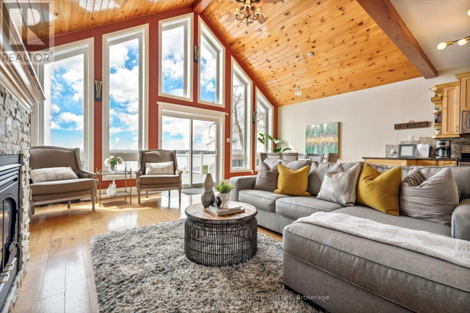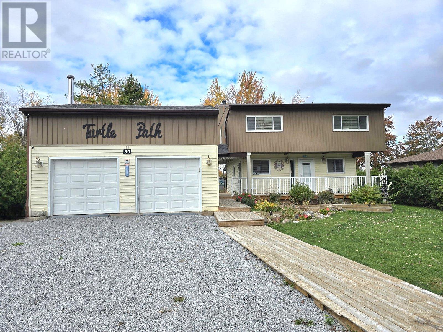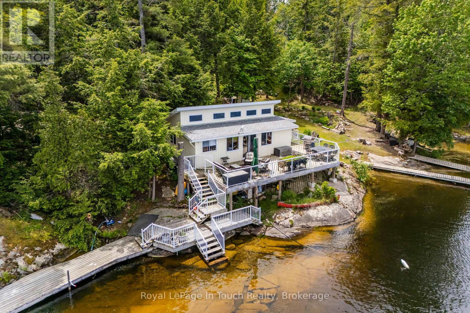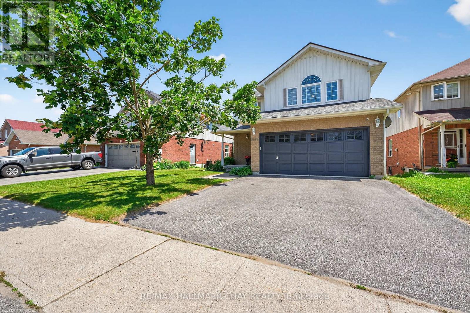8 Dandelion Lane
Bracebridge, Ontario
Perched on the west side of Bracebridge with road access to both Hwy 118W and the Covered Bridge subdivision, this 4-acre parcel, a former orchard of the farm that has been in the family for more than 80 years, presents a rare opportunity to own one of the towns most unique and promising properties. Set on a gentle rolling hill sloping south-east, the property offers panoramic, unobstructed views over the treetops of West Bracebridge all the way south to the forested treeline of the Muskoka River, capturing the natural beauty of the Muskoka landscape. With full municipal services available at the north lot line, this in-town location provides the perfect blend of convenience and seclusion. Zoned and located within the Town of Bracebridge, this meticulously cared for property represents a unique convergence of size, location, natural beauty, and servicesall within town boundaries. Properties of this scale and setting rarely come to market, especially those with investment and severance potential offering such a compelling future. The land itself is a picturesque mix of open spaces, manicured lawns, and a blend of professionally maintained shade trees and mature conifers with excellent drainage. At the centre of the property sits a solid, brick, ranch-style bungalow offering approximately 1,500 sq ft of living space, plus a full basement. The home has been lovingly and thoughtfully maintained, including a new furnace powered by natural gas, modern kitchen appliances, updated bathrooms, and enhanced exterior lighting on both the home and large, detached garage. The steel-roofed, windowed garage offers workshop facilities and vehicle storage. (id:53086)
9 Indian Crescent
Muskoka Lakes, Ontario
Beautiful Port Carling - ultimate residential / recreational community. This 4 bedroom, 2 bath home is move-in ready, on a beautiful private treed lot, minutes to downtown Port Carling with its amenities, as well as access to lakes, boat launches, trails, and golf courses. Bright and spacious living areas, walk-out to a large rear deck, great yard complete with putting green and garden building. Walk through the woods or on quiet street to an exclusive waterfront park with dock, Indian River swimming and access linking Lakes Joe, Rousseau & Muskoka. The gorgeous sunroom hosts morning coffee and serves any desired purpose gym, office, games - with NEW large windows for year-round sun! The built-in 2-car garage provides ultimate convenience. Recent upgrades include NEW front & rear decks in 2021; full home generator by Sifft Electric in 2022; high speed fiber optic internet at the door; NEW windows and doors including patio door, sunroom and others; NEW blinds throughout; NEW 200AMP electrical panel by Sifft in 2022;NEW LED Lighting; newer Furnace & Central Air (2017); Google Home Devices for remote control and monitoring. This is a superb, easy living family property, walking distance to the Indian River, Port Carling, easy access to the Big Three Lakes, golf, summer/winter activities and all the quality living Muskoka has to offer. A residential family home, an off-water cottage, or a year-round recreational escape, this property is sure to meet your needs and desires. *For Additional Property Details Click The Brochure Icon Below* (id:53086)
107 Bond Street Unit# 303
Orillia, Ontario
Great Opportunity! Welcome to Unit 303 at 107 Bond St, Orillia! Step inside this This 2-bedroom, 2-bathroom gem to discover an inviting open-concept layout where the kitchen seamlessly blends into the living room, creating a spacious and functional area perfect for entertaining or relaxing. With plenty of cabinet space, meal preparation is a breeze in the well-appointed kitchen. Beyond the comforts of this stylish unit, residents can enjoy the vibrant community of Orillia, brimming with amenities such as cafes, shops, and recreational options. Whether you're seeking outdoor adventures or cozy evenings in, this property offers the best of both worlds. Welcome home to Unit 303, where comfort, convenience, and community converge. (id:53086)
8 - 1006 Youngs Road
Muskoka Lakes, Ontario
Welcome to Adorable Ada Lake! This charming & completely renovated 3 bedroom/ 2 Bath year-round cottage or home also includes a fabulous self-contained Bunkie with bathroom & kitchen. The bright, spacious open concept interior features an open concept living room with dining and kitchen area perfect for staying connected with family and friends even while preparing a meal or washing dishes! Featuring painted hardwood flooring and a gas fireplace to complete the cozy "cabin" ambiance of the main floor. Outside, the expansive deck is the perfect place to savour a good book, enjoy Al Fresco dining or lounge in the all-day sunshine. The Bunkie is almost 400 square feet and is ideal for guest overflow or a private place for older children. Fabulous privacy is afforded by the orientation of the neighbouring cottages, the natural tree coverage and the topography. The gentle land is perfect for everything from croquet to camping and the shallow sandy entry at the waterfront is perfect for multigenerational families. The popular central location between Port Carling and Bala is ideal and gives you easy access to world class golf, spas, restaurants, shopping which all help to make this a truly special offering perfect for the first time cottage buyer or perhaps a year-round resident. (id:53086)
16 Thicketwood Place
Ramara, Ontario
Spectacular waterfront 4-Season home with great potential for 6-Figure Income on the lake Simcoe with just over 1/2 acre land, 5000+ sqft flr area (First flr area & bsmt finished area) & almost 100 ft water frontage. This architectural custom design w high ceilings, large windows overlooking the lake & one of the largest Bungalows in the prestigious bayshore village. This beautiful 6-Bedroom home brings you luxury living in a cottage country W/Municipal water & sewer, In a family friendly neighbourhood. Enough for family and friends large entertainment area including a two way fireplace. 2 attached garages to store boat & snowmobile. Enjoy gorgeous view of sunset from huge aluminum dock, swim in the clear and calm water, kayak or take a boat to ride right of your dock! The seller is a member in good standing with the bayshore village association. The membership fee is approx $900/Yr this gives you access to: Pool/Tennis/Golf&Etc. New roof and Skylights instullation in September 2023, and new hot tub instullation in 2024. Home is connected to high speed internet (Fiber Cable). (id:53086)
4 Maypark Drive
Bracebridge, Ontario
NO STAIRS! NO STEPS! Quick closing! Move in ready. Welcome to this one-of-a-kind, beautifully upgraded bungalow nestled on a spacious 60' x 120' lot in one of Muskoka's most sought after neighborhoods. Offering effortless, all-on-one floor living, this open-concept home with warmth, light and thoughtful design touches. Step into the bright sunroom with skylights-- a perfect retreat for your morning coffee or evening relaxation. The spacious living room features a cozy natural gas fireplace, ideal for gathering with family or friends. The kitchen, dining, and living areas flow seamlessly in an open-concept layout, perfect for modern living. The attached single-car garage includes inside entry, adding ease and convenience. Recent upgrades throughout the home enhance comfort and style, ensuring a move-in ready experience. Located and with-in walking distance of schools, banks, restaurants, a new library grocery stores, shopping, and even an indoor soccer field--this home puts every amenity at your doorstep. Come and be charmed by the relaxed elegance of Muskoka Living. This is more than just a home--it's a lifestyle. (id:53086)
197 Isabella Drive
Orillia, Ontario
Welcome home! This inviting property is the perfect place to put down roots, with a brand new stone patio and walkway that set the stage for easy outdoor living. Inside, the bright eat-in kitchen with stainless steel appliances is perfect for family meals and gatherings, while the spacious primary bedroom offers a relaxing retreat with a walk-in closet and beautiful ensuite. The convenience of an upper floor laundry makes daily living a breeze, keeping everything right where you need it. The backyard provides plenty of room for kids to play, summer barbecues, or cozy evenings around a fire pit. Just a short drive to the lake, you'll love having the water close by for family picnics and relaxing days on the shore. Conveniently located near schools, parks, shopping, and highway access, this home truly combines comfort, charm, and location everything your family has been looking for. (id:53086)
6 - 438 West Street N
Orillia, Ontario
Turnkey Burrito Guyz Franchise for Sale in a Prime Orillia Location. Seize the opportunity to own a thriving Burrito Guyz franchise in the heart of Orillia! Located just off HWY 11 at the bustling intersection of West Street N and Fittons Rd E, this newly built (2 years old) location offers unbeatable visibility and a steady stream of both local and tourist foot traffic. Key Highlights: Strategic Location: Minutes from HWY 11 exit, surrounded by residential neighbourhoods, businesses, and two busy schools.High Traffic Exposure: Ideal for capturing lunch rushes and weekend visitors. Low Overhead: Very affordable monthly rent keeps operating costs down.Fully Staffed: Operated by employees perfect for hands-off ownership or easy transition.Growth Potential: Huge opportunity to boost sales through local marketing, delivery apps, catering, and extended hours.Motivated Seller: Priced to sell quickly. Dont miss out! Whether you're a seasoned entrepreneur or a first-time buyer, this turnkey operation offers everything you need to hit the ground running. (id:53086)
3045 Monarch Drive
Orillia, Ontario
Check out this gorgeous Atherley Model raised bungalow in a really cool neighbourhood in Orillia. It's just 7 years old, so it's still brand new! It's got 1,475 square feet of space, with a smart layout, bright living spaces, and a full walkout basement that's ready for you to finish up.Here's what you'll love:- 3 generous bedrooms- 3 bathrooms, including a primary ensuite- An unfinished walkout basement with lots of windows- A 3-piece bathroom rough-in in the basement, which has a lot of potential- A fully fenced backyard, perfect for families and pets- An attached garage and driveway parking spot- An open-concept kitchen and living area with a walkout to the deck. Raised bungalow living means big windows, a bright lower level, and easy access to outdoor space. It's the perfect way to enjoy the outdoors without the hassle of a basement.And the location? It's just minutes to Lakehead University, Costco, grocery stores, schools, restaurants, trails, and Hwy 11. It's an ideal home for families, downsizers, or investors looking to buy in one of Orillia's most convenient and growing areas.This move-in ready home has a basement that could be an income or in-law suite. It's also in a quiet and family-friendly neighbourhood. Don't miss out on this amazing opportunity! (id:53086)
3 Cora Street E
Huntsville, Ontario
Welcome to this cute-as-a-button in-town bungalow, ideal for first-time home buyers or those looking to downsize! This approx. 1046 sq. ft, 3-bedroom, 2 bathroom home is ideally situated in a superb location, just a short walk from both elementary and secondary schools, as well as Huntsville's bustling downtown core. With its traditional layout featuring a cozy living room and dining room, this home offers comfortable one-level living with fresh updates throughout. Kitchen upgrades include new appliances such as refrigerator, stove, microwave and dishwasher. A brand new central air conditioner has also been installed. A noteworthy feature of this home includes the floor to ceiling windows in the primary bedroom through which are views of the backyard space. Step outside to enjoy the partially fenced, private backyard, a great space for kids to play or for pets to roam freely. If you're in the mood for some outdoor fun, Rivermill Park is just a short walk away, complete with a playground for little ones to enjoy. Whether you're a young family starting your homeownership journey or an empty nester looking for a more manageable space, this home offers the best of in town living and full municipal services! (id:53086)
905 Starratt Road
Ryerson, Ontario
Welcome to a slice of heaven where the land tells stories of days gone by of hayfields swaying in the summer breeze, and sunsets shared from a front porch swing. This cherished 195+ acres with 2-storey home has everything you would hope to find in a classic country home: rolling meadows, mature woods, and more room to roam than you could ever dream of. Whether you are longing to get back to the land, invest in its future, or simply breathe a little deeper, this place delivers. At the heart of it all stands a eclectic and charming 2-storey country home, full of warmth and soul. Thoughtfully updated with 4 bedrooms and 2 baths, there's room for the whole crew plus a few guests. The covered front porch is made for lazy evenings, stories shared, and watching the stars come out. The old barn, though weathered by time, still stands proudly waiting for someone with a little vision (and elbow grease) to bring it back to life. Same goes for the drive shed, ready for some TLC and fresh purpose. And lets talk about the land it fronts on two year-round roads, offering excellent access and potential for multiple severances. Whether you're a homesteader, a weekend warrior, or a savvy investor eyeing a long-term return, this property checks all the boxes. This isn't just acreage it's a legacy, once lived and worked with pride, and ready now for its next chapter. Bring your boots, your dreams, and maybe a swing for the porch. The country's calling. Don't miss this one-of-a-kind opportunity. (id:53086)
260 Colborne Street W
Orillia, Ontario
Charming Century Home in Prime Orillia Location! Welcome to 260 Colborne Street West a beautifully updated 3+1 bedroom, 1.5 bathroom century home brimming with character and modern upgrades. Situated on a spacious lot surrounded by mature trees, and just steps from Orillia Soldiers Memorial Hospital and downtown. This property blends timeless architecture with contemporary conveniences. Highlights include a newly renovated kitchen (2024),updated hot water tank (2023), high-efficiency furnace and A/C (2014), R50+ attic insulation (2015), and so much more. The detached 2.5-car garage features a full workshop, plus a private driveway with parking for 8+ vehicles. Enjoy walkable access to parks, lakes, shops, and restaurants in one of Orillias most desirable neighborhoods.*For Additional Property Details Click The Brochure Icon Below* (id:53086)
182 Brodie Kay Trail
Huntsville, Ontario
Welcome to this beautiful, fully winterized and renovated cottage top to bottom with direct access to a wide section of the peaceful Muskoka River. Fully renovated from the studs in 2023. One of the best opportunities at this price point that has had $130,000+ in renovations since 2023. Elevated from the river, so no need to ever worry about floods, which are more common with cottages that are closer to the river. All season road for year round access. UPGRADES include: Kitchen 2023, Bedrooms and Muskoka Room 2023, Plumbing 2023, Electrical 2023, Appliances 2023, Roof/Soffit/Gutters 2023, Insulation/Drywall 2023, Water Proof Sealing 2023, Vinyl Siding and Wood Staining 2023, All Doors 2023, Baseboard and Trim 2023, Windows 2023, Baseboard Heaters 2023, Vinyl Plank and Flooring 2023, Painted 2023, 12x26 Deck 2023. Amazing opportunity to own a cottage or investment property at an affordable price and make money by renting it short or long term to off set costs. Brand new furniture, decor items, new appliances and 2 kayaks are included. Located at the end of Brodie Kay Trail for maximum privacy. (id:53086)
Lot 44 Orion Boulevard
Orillia, Ontario
$30,000 of upgrades being offered - upgrade incentive includes granite countertops throughout the home and 42inch cabinets in kitchen. Located in the highly sought after West Ridge Community on Orion Boulevard. Homes consist of many features including 9ft ceilings on the main level, rounded drywall corners, oak stair case, and 5 1/4 inch baseboards. Current model being offered (The Carmel- Elevation A) consists of 4 bedrooms, 3 bathrooms, laundry located on the main level, open kitchen and great room and situated on a 40x135 lot (lot 42). Finishes are determined based on purchaser. Neighourhood is in close proximity to Walter Henry Park and West Ridge Place (Best Buy, Homesense, Home Depot, Food Basics). Note that Orion Boulevard is an active construction site. (id:53086)
264 Robins Point Road
Tay, Ontario
Experience the ultimate waterfront lifestyle on Georgian Bay with this exceptional 122' property featuring two unique cottages. The charming log cottage exudes rustic appeal with 2 bedrooms, 1 bathroom, a cozy fireplace, and a well-equipped kitchen. Meanwhile, the modern 2-storey cabin cottage offers year-round accessibility, 2 bedrooms, and a single garage for added convenience. Unlock the potential to sever the property into two 60' lots. Enjoy direct water access, perfect for launching canoes, kayaks, boats, and Sea-Doos. Municipal water, sewer, hydro, and gas services are readily available, and the township permits division with proper setbacks. This rare gem blends natural beauty, rustic elegance, and exciting development opportunities. Don't miss your chance to own a piece of paradise where stunning views and endless possibilities await! (id:53086)
18 Swan Lane
Tay, Ontario
Welcome to picturesque Swan Lane, where luxury meets tranquility. It is located in a cul-de-sac, on a large premium & private waterfront lot. Wake up to the warmth of the morning sunrise on the front porch and unwind with breathtaking sunset views from the back patio. It is beautifully landscaped with Kentucky bluegrass, an assortment of trees, shrubs, lighting & walkways and is equipped with a B-hyve irrigation system. It is heated with a Navien combie-boiler for radiant in-floor heating throughout the main floor/garage and a furnace to heat the second floor. It is also equipped with central air, a central VAC and an HRV. It has a newly paved driveway & a large double wide EV-ready garage. The master is on the main floor and the 2 bedrooms are on the second floor. On this level, there is large bonus room that could easily be converted into a secondary master. The living boasts a one-of-a-kind accent wall, 18' high ceilings, a modern 50" double glass, 3-sided gas fireplace with driftwood logs & a 72" eight blade fan. The kitchen features soft close cabinetry, built-in stainless-steel appliances, a pot filler, 1 1/4" quartz countertops and a walk-in pantry with a bar fridge. The peace and serenity that this property offers, along with seclusion, nature and wildlife, are sure to make a lasting impression. Words cannot justify this gem of a property, as this is a once in a lifetime opportunity. Let the end of our dream, be the beginning of yours. Vacant land condominium. Monthly maintenance fee of $170.26 covers the maintenance of common areas. *For Additional Property Details Click The Brochure Icon Below* (id:53086)
1042 El-Kee Point Lane
Muskoka Lakes, Ontario
Welcome to Brandy Lake, one of Muskoka's most family-friendly and sought-after lakes, just minutes from the shops and restaurants of Port Carling and only two hours from the GTA. This inviting property offers 330 feet of private south facing shoreline, gorgeous sunsets and nearly an acre of land with a gentle slope to the water and level terrain around the cottage and garage, making it easy for everyone to enjoy the outdoors. The winterized three-bedroom, one-bathroom cottage is warm and welcoming, featuring a bright kitchen, open living area with stunning lake views, and a cozy dining space, perfect for family gatherings. Recent updates include new flooring in the bedrooms and laundry area, and new decking across the front of the cottage. The winterized coach house above the insulated and heated 2 car garage provides a great guest space with a living area, kitchenette, one bedroom, new flooring, and a newly completed 4-piece bathroom. The property has been thoughtfully landscaped with new stone and mulch walkways leading to the waterfront, where a rebuilt dock with new decking and joists offers an ideal spot for swimming, sunbathing, and boating. With a sunny southern exposure, you'll enjoy all-day sunshine and long afternoons by the lake. A new septic system rated for five bedrooms provides peace of mind and flexibility for future expansion, including the potential for a one-storey boathouse. The circular driveway and parking for 10 cars adds convenience. Brandy Lake is ideal for families who love water skiing, tubing, paddle boarding, and canoeing. It offers all the classic cottage activities without the premium price of the big lakes. Featuring privacy, year-round road access, and a peaceful setting, this beautiful Brandy Lake property is a rare opportunity just minutes to both Port Carling and Bracebridge - welcome to your Muskoka escape. (id:53086)
2 Is 270 Six Mile Lake Island
Georgian Bay, Ontario
Nestled on the tip of Kelleher Island in the heart of Six Mile Lake, 2 Island 270 offers an extraordinary opportunity to own a classic yet updated cottage retreat on a rare 2-acre parcel. With over 490 feet of pristine shoreline, this property boasts panoramic, north-facing views that capture both sunrises and sunsets, making it one of the most picturesque locations on the lake. Originally built in the 1950s, the cottage has been thoughtfully updated over the years, blending rustic charm with modern comforts. The property also includes a two-slip boathouse, featuring one dry slip and the other equipped with a boat lift, offering convenience and protection for your watercraft. The expansive land provides exceptional privacy and endless possibilities whether you envision creating a family compound or building an additional cottage, the space and zoning potential are there. Towering trees and natural rock outcroppings frame the property, enhancing its classic Muskoka appeal .With its combination of historic charm, modern updates, rare waterfrontage, and some of the best views on Six Mile Lake, 2 Island 270 is a unique and special place where lifelong memories can be made. This is island living at its finest. (id:53086)
197 Isabella Drive
Orillia, Ontario
Welcome home! This inviting property is the perfect place to put down roots, with a brand new stone patio and walkway that set the stage for easy outdoor living. Inside, the bright eat-in kitchen with stainless steel appliances is perfect for family meals and gatherings, while the spacious primary bedroom offers a relaxing retreat with a walk-in closet and beautiful ensuite. The convenience of an upper floor laundry makes daily living a breeze, keeping everything right where you need it. The backyard provides plenty of room for kids to play, summer barbecues, or cozy evenings around a fire pit. Just a short drive to the lake, you’ll love having the water close by for family picnics and relaxing days on the shore. Conveniently located near schools, parks, shopping, and highway access, this home truly combines comfort, charm, and location—everything your family has been looking for. (id:53086)
257 Robins Point Road
Tay, Ontario
An incredible parcel of land awaits to build your dream home, perfectly situated across from the stunning shores of Georgian Bay! This lot offers peace of mind for a spacious 3,200 sq. ft. home. Surrounded by lush greenery and abundant nature, it provides breathtaking views of Georgian Bay year-round. Just seconds from water access, you can easily launch your canoe, kayak, or small boat for endless adventures on the bay. (id:53086)
7304 Glen Ellen Drive
Ramara, Ontario
Client RemarksTired of the hustle and bustle? This stunning custom-built 3-bedroom waterfront lakehouse is your perfect getaway not just for summer, but for all four seasons. Nestled on the pristine shores of Lake Couchiching, this immaculately kept retreat offers breathtaking sunset views and the ultimate escape into nature, with all the comforts of full-time living. Wake up to panoramic lake views through large windows that fill the home with natural light. Enjoy boating and swimming in the summer, vibrant fall colours, snowshoeing and cozy fires in the winter, and fresh spring mornings on the deck. Plus, with easy access to skiing at Collingwood and Mount St. Louis, winter enthusiasts will love hitting the slopes just a short drive away. A fully equipped modern kitchen makes it easy to entertain family and friends, while the spacious open-concept layout ensures comfort no matter the season. Designed for year-round living, this home is fully insulated, with reliable heating, modern utilities, and easy access even in winter. Whether you're looking for a peaceful retreat or a place for endless adventure, this private lakefront oasis offers it all. Reconnect with nature, slow down, and create unforgettable memories right here, in your own perfect escape. Upgrades include: Lifebreath Air Exchange, 40 Yr Fibreglass Shingles, Icf To Roofline, Composite Deck, Eco-Flow Septic, Reverse Osmosis, Hickory Wood Floors, Sfwt With Iron & Sulphur Removal, Granite Countertops. (id:53086)
39 Turtle Path
Ramara, Ontario
Charming 3-bdrm, 2-bath home perfectly situated on a picturesque pie-shaped lot with 50 feet of canal frontage and direct boating access to Lake Simcoe. Enjoy waterfront living at its finest with a large shoreline deck, gazebo and firepit, ideal for relaxing or entertaining by the water. The open-concept main floor features a bright kitchen with a convenient pantry, a spacious living and dining area with walkouts to a covered rear deck overlooking the canal, and main floor laundry for added convenience. Upstairs, you'll find a spacious primary suite complete with a walk-in closet. The family room boasts soaring vaulted ceilings, while the adjoining exercise room and sunroom offer stunning water views, creating the perfect space for family gatherings or quiet retreats. Additional highlights include municipal services (water, and sewer) a detached double car garage featuring a spiral staircase leading up to a loft games room with a pool table. Located within walking distance to Lagoon City's private sandy beach, Community Centre, and local restaurants, this home offers the perfect blend of comfort, convenience, and lakeside charm. (id:53086)
4 Is 270 Six Mile Lake Island
Georgian Bay, Ontario
Welcome to 4 Island 270 on stunning Six Mile Lake, a private island retreat with over 400 feet of clean, natural waterfront and some of the most breathtaking north-facing views the lake has to offer. This beautifully maintained property features a charming 2-bedroom, 1-bathroom cottage, perfect for relaxed lakeside living, along with a 300 sq. ft. bunkie ideal for guests or extra family. Step outside and enjoy fantastic swimming right off the deck, or take advantage of the waterpark-style waterslide for endless summer fun. With ample docking space, there's plenty of room for boats, water toys, and entertaining. The landscape is thoughtfully curated with lush gardens throughout the property, adding vibrant color and tranquility to the natural surroundings, wheather you're sipping coffee at sunrise or winding down as the sun sets across the bay, the north facing exposure ensures you enjoy both start and ends of the day with unparalleled views. This is a property designed for making memories offering privacy, recreation, and comfort in one of Muskoka's most sought-after lake communities. 4 Island 270 is the perfect island getaway for families, friends, and anyone who loves the magic of cottage life on Six Mile Lake. ** This is a linked property.** (id:53086)
3159 Bass Lake Side Road E
Orillia, Ontario
Beautifully Maintained & Updated Throughout, 3 Bedroom Family Home Nestled In Safe, Friendly, & Family Oriented Neighbourhood In Sought After Orillia! Inside, Open Concept Layout Features Vinyl Flooring Throughout. Chef's Kitchen Has Been Completed Updated With Huge Centre Island, Stainless Steel Appliances Included Gas Range, Glass Tile Backsplash, Granite Countertops, & Tons Of Cabinetry With Slow Close Hinges, The Perfect Space For Entertaining! Adjacently Placed Between A Formal Dining Area, Or A Breakfast Area With Walk-Out To Backyard Deck, Enjoy Hosting Family & Friends For Any Occasion! Spacious Living Room Features Pot Lights, & Large Windows Allowing Lots Of Natural Sunlight To Pour In. Convenient Main Level Laundry Room Includes Laundry Sink, & Access To Garage! Plus A Two Piece Powder Room Completes The Main Level. Upstairs, French Doors Greet You, Opening To The Spacious Bedroom With Broadloom Flooring, Vaulted Ceilings With A Fan, Walk-In Closet, & A Four Piece Ensuite With Double Sink, Walk-In Shower. Two Additional Bedrooms Include Large Closets, Broadloom Flooring, & Large Windows! Plus Additional 4 Piece Bathroom, Perfect For Guests Or Family To Stay When Visiting. Unfinished Basement With Walk-Out To Backyard Deck Is Awaiting Your Finishing Touches, & Is The Ideal Space For A Rec Room! Private, Fully Fenced & Private Backyard Features An Above Ground Pool, Lots Of Green Space, & Gardens Perfect For Growing Your Own Vegetables! New Furnace (2019). Owned Hot Water Tank (2021). New Roof (2023). Beautiful Location Nestled Minutes To Lakehead University, Costco, Lake Simcoe, Couchiching Beach, Parks, Walking Trails, Highway 12, Restaurants, Schools, & More! The Perfect Home To Grow Your Family & Make Many Memories For Years To Come. (id:53086)

