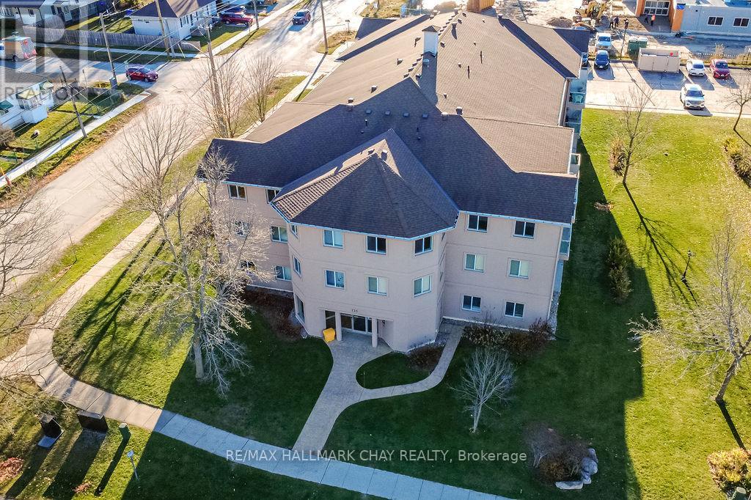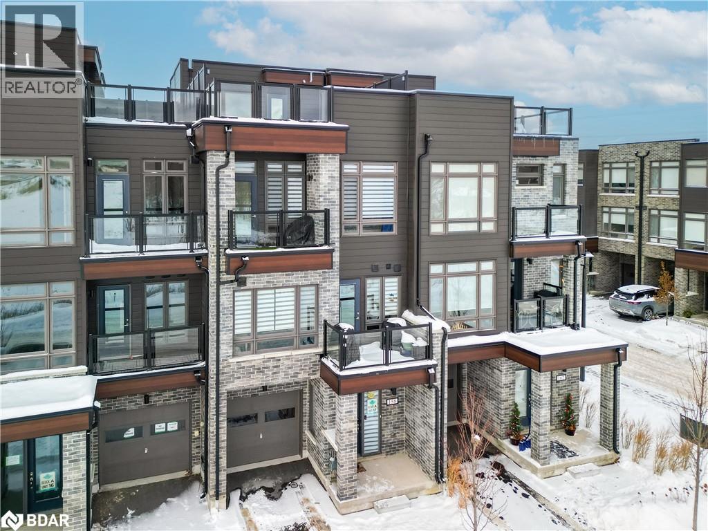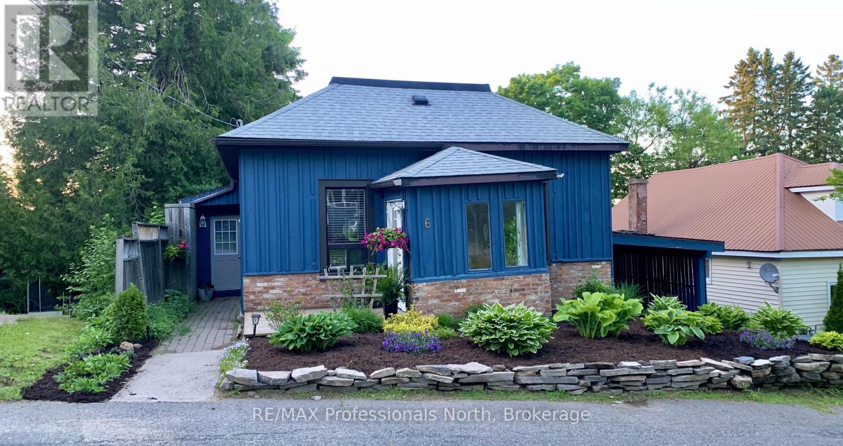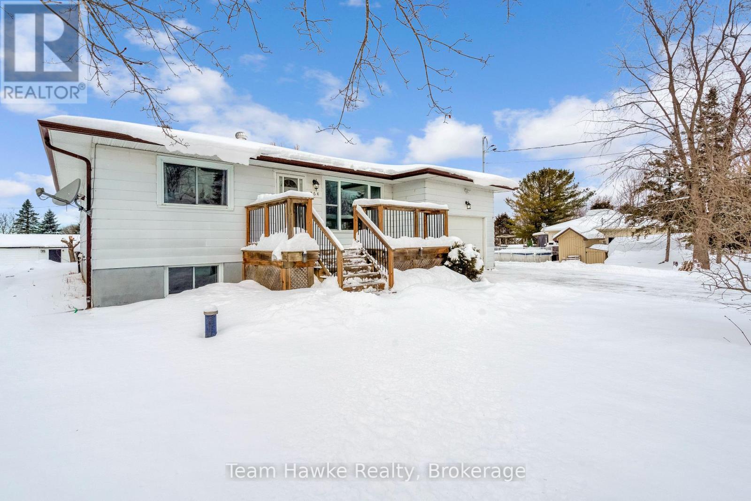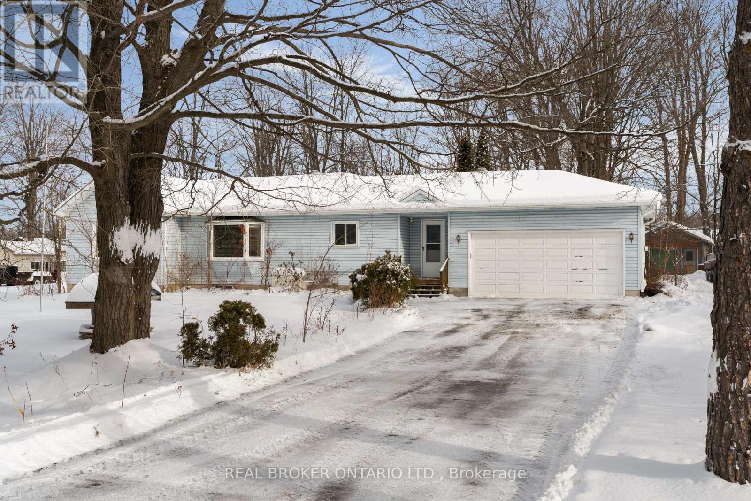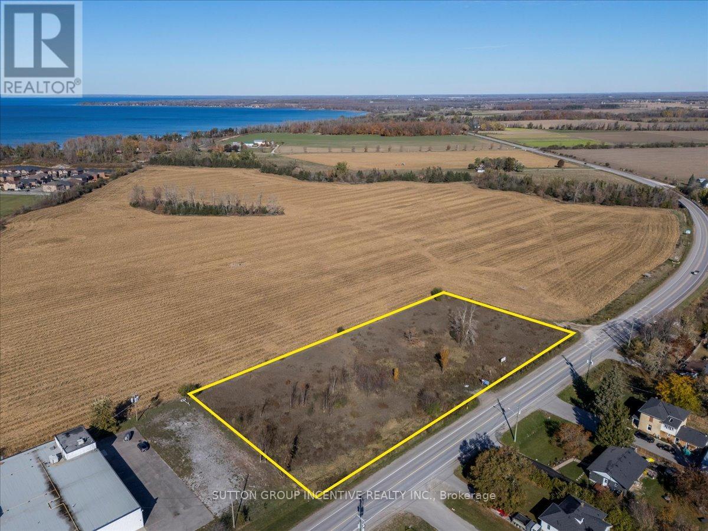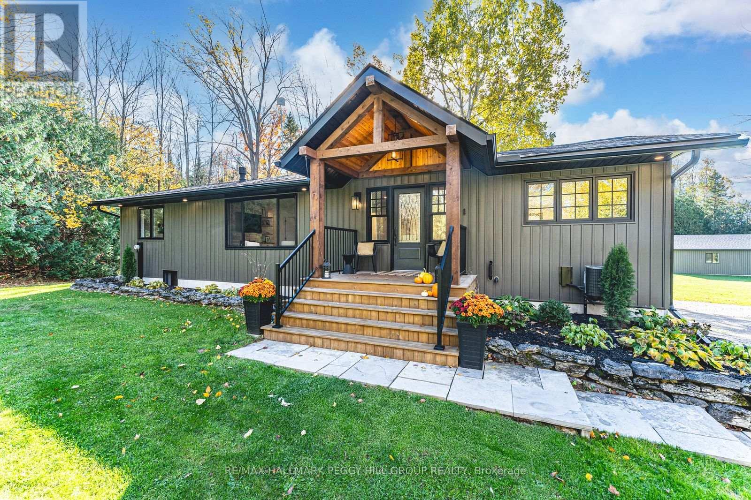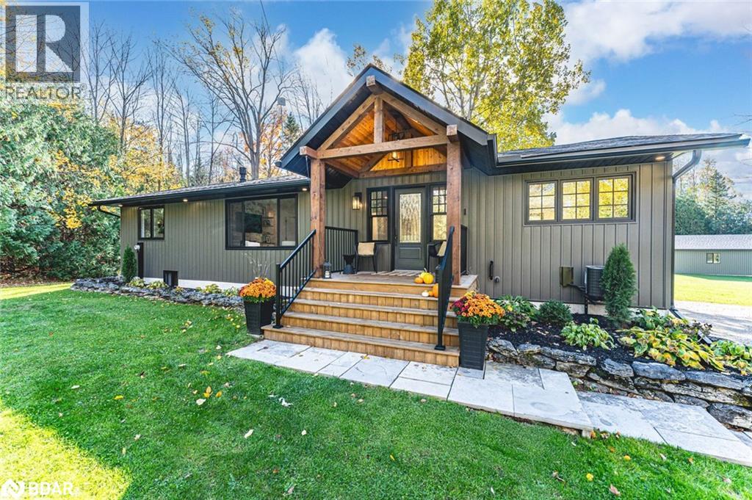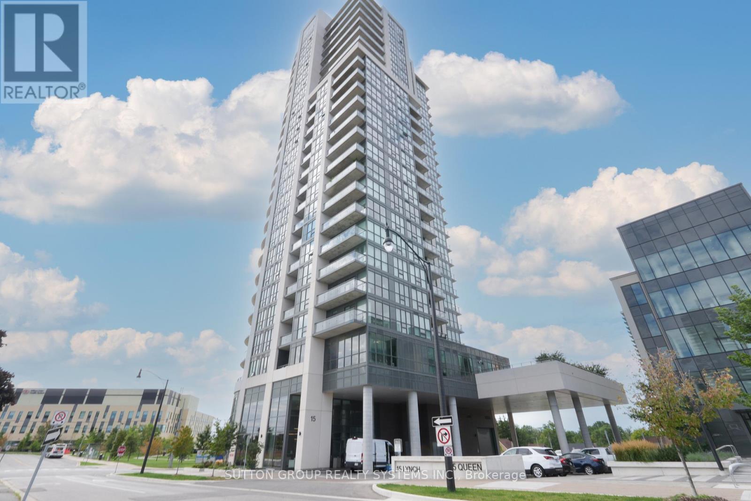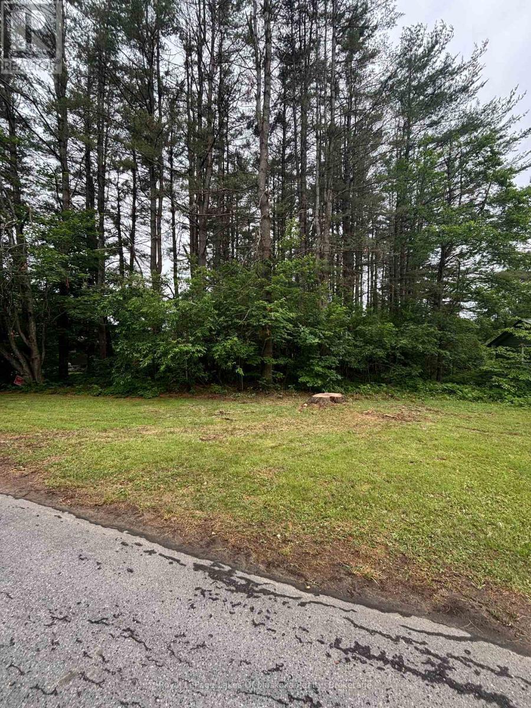203 - 125 Bond Street
Orillia, Ontario
Welcome Home to Easy Winter Living in Lake Country! While the snow piles up outside, life stays blissfully simple at 125 Bond Street, Orillia - one of the largest and most comfortable units in the building. Whether you're dreaming of downsizing, simplifying, or settling in before the holidays, this bright and spacious 2-bedroom, 2-bath condo offers the perfect blend of comfort and convenience. Step inside and you'll immediately feel how much room you have to breathe. A generous layout, a primary bedroom with private ensuite and walk-in closet, in-suite laundry, and dedicated storage all make daily living wonderfully practical - with zero shovelling, salting, or winter maintenance on your to-do list. Highlight Features: Elevator access for easy, year-round convenience; Private balcony for a peaceful morning coffee (snowfall views included!); Prime parking spot just steps from the front door - no trekking through slush; Large, smart layout, perfect for full-time living, downsizing, or investment; Positioned in a highly desirable part of Orillia, you're minutes to the charming downtown, shops, restaurants, and the city's vibrant cultural spots. Commuters and weekend explorers will love the quick access to Highway 11, and when the fresh air calls, you're right between Lake Simcoe and Lake Couchiching, offering beautiful winter walking trails and four-season recreation. And here's the best part - you can make this home yours before the holidays. Imagine starting the new year in a place that feels calm, comfortable, and entirely maintenance-free. If you're ready for a fresh start - or simply want a smart, well-located place to call home - this condo delivers space, simplicity, and a lifestyle that lets you focus on what really matters. Just come in, unpack, and enjoy life... no shovel required. (id:53086)
158 Elgin Street
Orillia, Ontario
Welcome to 158 Elgin Street, a standout home in Orillia's desirable Fresh Towns community. This home is truly turnkey as it's available fully furnished - all you have to do is unlock the door and enjoy! Comparable homes on Elgin Street and nearby Wyn Wood Lane rarely offer this level of space, lifestyle, and investment potential, making this an exceptional opportunity for first-time buyers, right sizers, investors, or anyone seeking a fully turnkey furnished property next to Lake Couchiching and vibrant downtown Orillia. Inside, this upgraded 3-storey townhome offers 1,639 sq. ft. of contemporary living with a smart floor plan and thoughtful builder enhancements. The owners customized the layout by adding a 4th bathroom, ensuring every level has its own washroom for maximum comfort and rental flexibility and a slew of LED pot lights. They also relocated the laundry to the upper level for everyday convenience - a highly sought-after feature in multi-level homes. The open-concept main floor features 9' ceilings, modern flooring, granite kitchen counters, upgraded cabinetry, and a bright living space ideal for entertaining or relaxing. But the true showstopper is the oversized rooftop terrace - a rare find in this price range and perfect for outdoor dining, sun-soaked lounging, or creating your own urban garden retreat. With its proximity to waterfront trails, parks, schools, shops, and transit, this location is one of the best in town. Investors will appreciate the turnkey nature, while end-users will love the lifestyle. A modern home, stylish upgrades, extra bathroom, upper-level laundry, and a rooftop terrace - all fully furnished and move-in ready. This is Orillia living at its best. Please see list in attachments for all of the additional builder upgrades. Home is only 1 year old - remaining Tarion warranty will be transferred to new owner. (id:53086)
6 Duncan Street E
Huntsville, Ontario
Charm, history & comfort all offered in this well loved & cared for Family Bungalow. 3 main floor bedrooms, open living/family space warm & welcoming from the front entry on, enjoyable views throughout. Primary bedroom walks out to spacious deck with stairs to backyard. Located a few streets from Downtown Huntsville. Features include Town Services - Water & Sewer, Gas heating & gas fireplace in downstairs family room with walkout to fenced backyard featuring perennial gardens & space to play for kids and pets. Nearby Lakes, Rivers, trails, Library, Algonquin Theatre, Schools, Summit Centre & everything amazing about in - town life! Even a carport, storage and laundry with extra shower. Move in ready. (id:53086)
264 Kingfisher Avenue
Tay, Ontario
You've just arrived in Paradise Point! This very well-kept 3-bedroom, 1-bathroom bungalow with an attached garage sits on a 60' x 146' lot in the heart of this beloved community. Here, Georgian Bay and four-season adventure surround you, making this a perfect year-round home or getaway. Inside, you'll find comfortable, functional living with a bright living/dining area that captures the morning sun beautifully. The galley-style kitchen offers more storage than expected, and the fully overhauled 4-piece bathroom (2024) provides a fresh, modern update where it counts. The basement is full of potential. A generous bonus room with a large egress window offers true fourth-bedroom possibilities. The spacious rec room features a bar area and access to the cold room, while the utility room is thoughtfully arranged with workshop space. This level delivers exceptional storage and versatile space for families, hobbyists, or those wanting room to grow. Located just steps from the water and surrounded by a quiet, established neighbourhood, this home offers the relaxed lifestyle Paradise Point is known for, all while being minutes to Midland, Highway 400, parks, and everyday amenities. (id:53086)
4233 Carlyon Line
Orillia, Ontario
SITUATED JUST A HOP SKIP AND A JUMP FROM BOX STORES, LAKE COUCHICHING AND ALL OF ORILLIA'S AMENITIES THIS MASSIVE ALMOST 0.8 ACRE PROPERTY IS READY FOR YOUR FAMILY TO START MAKING MEMORIES. WITH MASSIVE FRONT DRIVEWAY YOU CAN FIT ALL OF YOUR TRAILERS, BOATS, TOYS AND VEHICLES WITH EASE PLUS DOUBLE GARAGE WITH INSIDE ACCESS IS A HANDY BONUS. A LARGE FOYER GREETS YOU WITH CLOSET AND COULD EASILY ACT AS A COMMON SPACE IF ONE WERE TO ADD A BASEMENT IN-LAW SUITE. ONCE INSIDE THE MAIN SPACE YOU WILL NOTICE A CARPET FREE HOME WITH LARGE FRONT BAY WINDOW, HARDWOOD FLOORING, GAS STOVE, STAINLESS STEEL DISHWASHER AND PLENTY OF CUPBOARD SPACE IN THE KITCHEN. THE DINING ROOM HAS A SLIDING DOOR TO THE BACK DECK PERFECT FOR SUMMER BBQ'S. SPEAKING OF OUTSIDE, YOU COULD EASILY HAVE VOLLEYBALL, TRAMPOLINE, A ZIP LINE AND ALL OF THE BELL'S AND WHISTLES FOR KIDS AND STILL HAVE AN ENORMOUS AMOUNT OF EXTRA SPACE. BACK INSIDE THE PRIMARY SUITE IS SPACIOUS WITH WALK THROUGH DUAL SIDE CLOSET, MAIN FLOOR LAUNDRY AND 3-PIECE ENSUITE. THE GUEST ROOM OR KIDS BEDROOM HAS TWO CLOSETS, HARDWOOD FLOORING AND FACES THE MATURE, PRIVATE BACK YARD. A 4-PIECE BATHROOM IS ALSO ON THIS LEVEL FOR GUESTS OR KIDS AND DOWNSTAIRS A FULL BASEMENT WITH A FINISHED ROOM AND UNSPOILED AREA, AWAITING FOR YOUR IDEAS AND TOOL BELT. GENERATOR, 200 AMP PANEL, 4 MINUTES TO THE ORILLIA MALL, CANADIAN TIRE, AND GROCERY STORE, 7 MINUTES TO DOWNTOWN, 10 MINUTES TO COUCHICHING BEACH. ITS NO WONDER THE OWNERS STAYED FOR DECADES! (id:53086)
0 Mara Road
Brock, Ontario
A rare 2.05 acre infill parcel in Beaverton (Township of Brock, Durham Region) positioned for multi-residential development or a strategic land-bank hold. Beaverton is the Region's northern lakeside community on Lake Simcoe with a traditional downtown, an approved waterfront plan focused on activation and connectivity, and a clear policy framework guiding compact growth in its urban area. Developers and land bankers gain scale, frontage, and flexibility on a site that fits the township's small-scale, low-rise character while meeting regional housing targets. This is an excellent opportunity to own & develop in the heart of Beaverton minutes from the shores of beautiful Lake Simcoe, surrounded by new development and residential. Land is zoned "D" for Residential "Development", which currently allows for Single Family Residential, but within the Official Plan, could mean a future possible rezoning opportunity to allow for 28 freehold town homes or 80 unit mid-rise condo (or rental) development (based on allowable density). Property boasts 445' feet of frontage on Mara Road and located close to everything the quaint town of Beaverton has to offer, including grocery, dining, waterfront, arena and town harbour. Beer Store and Home Building Centre just meters from the property line. Land is flat and relatively clear making a quick start project. Easy commuting, located just a short drive from Highway 12, a direct route to the GTA. Please see concept drawings and further information related to this opportunity within brochure link. (Municipal address may change upon site plan approval). Listed at $1.75M, the property is immediately available and priced to move. (id:53086)
2764 Fairgrounds Road
Severn, Ontario
TURNKEY BUNGALOW ON 2+ ACRES WITH HOT TUB, WALKOUT BASEMENT, DECK & DESIGNER FINISHES! It's easy to describe what the dream home looks like: private acreage, a backyard escape with a massive deck and hot tub, bold curb appeal that turns heads, and a fully finished bungalow with a walkout basement loaded with upscale finishes. This place delivers every single one of those boxes checked! This absolute knockout sits on over two landscaped acres just 15 minutes from Orillia, surrounded by mature trees, apple trees, lush greenery, and trilliums. Expect daily deer sightings, the occasional owl call, and jaw-dropping sunsets. The exterior makes a statement with rich wood beams, black-trimmed windows, board-and-batten-style vinyl siding, and a covered front porch. A detached 4-car garage/shop adds function with a large overhead and separate man door. Over 2,800 square feet of renovated living space showcases crown moulding, pot lights, luxury vinyl flooring, neutral tones, and elevated finishes throughout. The kitchen stuns with white cabinetry, quartz counters, open wood shelving, stainless steel appliances, and a wood-toned island with breakfast bar seating. The dining area is wrapped in black-framed windows and four-panel garden doors, two of which open wide to the deck for serious indoor-outdoor flow. The living room offers everyday comfort with a floor-to-ceiling stone propane fireplace, built-ins, and an inviting layout. The vaulted primary suite pulls out all the stops with wood beam accents, a second fireplace, a walkout, a luxurious 5-piece ensuite, and dual wardrobe systems, plus a closet. Downstairs, the walkout basement adds a bright rec room, full bath, two additional bedrooms, and a gorgeous laundry room with live-edge style counters and subway tile. The backyard is the final exclamation point with an elevated deck, hot tub, wide staircase to the lawn, mature trees, and a storage shed. Nothing overlooked. Nothing left to do. Just move in and start living! (id:53086)
2764 Fairgrounds Road
Severn, Ontario
TURNKEY BUNGALOW ON 2+ ACRES WITH HOT TUB, WALKOUT BASEMENT, DECK & DESIGNER FINISHES! It’s easy to describe what the dream home looks like: private acreage, a backyard escape with a massive deck and hot tub, bold curb appeal that turns heads, and a fully finished bungalow with a walkout basement loaded with upscale finishes. This place delivers every single one of those boxes checked! This absolute knockout sits on over two landscaped acres just 15 minutes from Orillia, surrounded by mature trees, apple trees, lush greenery, and trilliums. Expect daily deer sightings, the occasional owl call, and jaw-dropping sunsets. The exterior makes a statement with rich wood beams, black-trimmed windows, board-and-batten-style vinyl siding, and a covered front porch. A detached 4-car garage/shop adds function with a large overhead and separate man door. Over 2,800 square feet of renovated living space showcases crown moulding, pot lights, luxury vinyl flooring, neutral tones, and elevated finishes throughout. The kitchen stuns with white cabinetry, quartz counters, open wood shelving, stainless steel appliances, and a wood-toned island with breakfast bar seating. The dining area is wrapped in black-framed windows and four-panel garden doors, two of which open wide to the deck for serious indoor-outdoor flow. The living room offers everyday comfort with a floor-to-ceiling stone propane fireplace, built-ins, and an inviting layout. The vaulted primary suite pulls out all the stops with wood beam accents, a second fireplace, a walkout, a luxurious 5-piece ensuite, and dual wardrobe systems, plus a closet. Downstairs, the walkout basement adds a bright rec room, full bath, two additional bedrooms, and a gorgeous laundry room with live-edge style counters and subway tile. The backyard is the final exclamation point with an elevated deck, hot tub, wide staircase to the lawn, mature trees, and a storage shed. Nothing overlooked. Nothing left to do. Just move in and start living! (id:53086)
1901 - 15 Lynch Street
Brampton, Ontario
Location Location Location! Welcome To This Stunning & Rarely Offered Two Bedroom Plus Den Corner Unit That Is Conveniently Located Along The Queen Street Corridor. This Unit Offers Open Concept Living With Over 1000 Sq Feet Of Space And Is Well Maintained Throughout. Den Has Ample Space Which Can Be Used As A Home Office. Features Modern Upgrades Throughout With A Walk-Out Private Balcony That Wraps Around With Ample Space To Entertain And Has Unobstructed Views. Steps To William Osler Hospital, Public Transit, Schools, Parks, Restaurants, & Grocery Stores. Mere Minutes To Hwys 401 & 410, Brampton GO, Downtown Brampton And Bramalea City Centre. (id:53086)
1119 Sajnovic Place
Ramara, Ontario
Experience ranch-style or resort-style living on this remarkable 100-acre property, offering exceptional privacy, abundant space, and endless possibilities for recreation or hobby farming. At the centre of the property sits a beautifully crafted custom bungalow designed to accommodate large or multi-generational families, complete with a separate basement apartment with its own kitchen. The land is an outdoor enthusiast's dream, featuring extensive year-round hiking trails, large cleared areas ideal for camping, ATV-ing, snowmobiling, and a variety of other activities, plus a separate guest cabin that enhances the retreat-like atmosphere. Whether you envision exploring your private forest, gardening, stargazing, or simply enjoying peaceful country living, the setting offers it all. Move-in ready and available fully furnished, the home provides a seamless transition into your new lifestyle. A long private driveway ensures tranquility while keeping you just minutes from local conveniences-only 5 minutes to Dalrymple Lake, 20 minutes to Casino Rama, and 30 minutes to Orillia. (id:53086)
10 Carrick Trail
Gravenhurst, Ontario
Welcome to this premier 940 square foot Loft at the prestigious Muskoka Bay Resort, offering a perfect blend of luxury, comfort and four season resort living. This beautifully designed two storey loft boasts floor to ceiling windows that gift you with natural light and the sleek glass rail system and wood ceilings blend style and nature seamlessly. The open concept living, kitchen and dining room areas are anchored by a stunning full height stone fireplace and unparalleled views of the golf course. The main level also offers a convenient powder room, laundry room and access to the lower patio- the ideal spot to entertain friends or unwind with cocktails after a day on the course. Upstairs the loft offers a serene Primary Bedroom with a private balcony showcasing sweeping golf course views, exceptional privacy and stunning sunsets. A three piece washroom serves both the Primary and second Bedroom making the layout perfect for families or hosting guests. This premier unit comes with a Golf or Social membership entrance fee included- further enhancing your resort experience. Owners enjoy full access to award winning amenities including the stunning Cliffside Clubhouse, pools, fire pit lounge, two great restaurants and a fully equipped fitness studio. The Doug Carrick designed Golf Course has consistently been ranked as one of the top courses in Canada and won't disappoint. Located a short distance from downtown Gravenhurst, the weekly farmer's market, great restaurants and shops. With year round activities, breathtaking scenery and world class service this property offers an unparalleled Muskoka lifestyle. Take advantage of the fully managed club rental program to generate revenue when not using your unit or come work, live and play amongst nature in one of Muskoka's most desirable resort communities. Adventure awaits you. (id:53086)
124 Frederick Street
Bracebridge, Ontario
Level treed building lot only a short distance to town. Only 6 minutes to shopping, minutes from elementary school , and a short walk to public swimming. Year round paved road. (id:53086)

