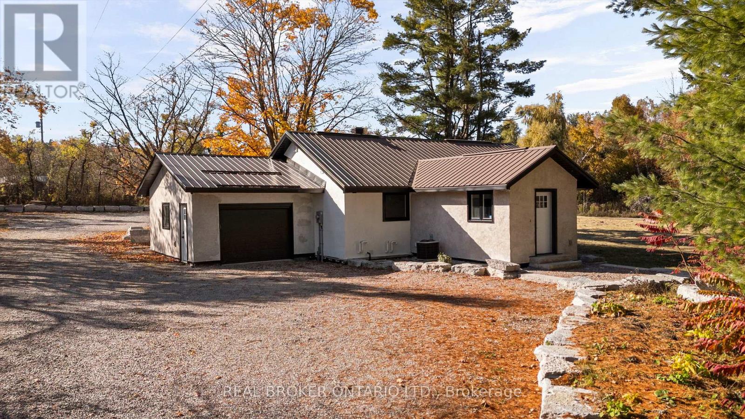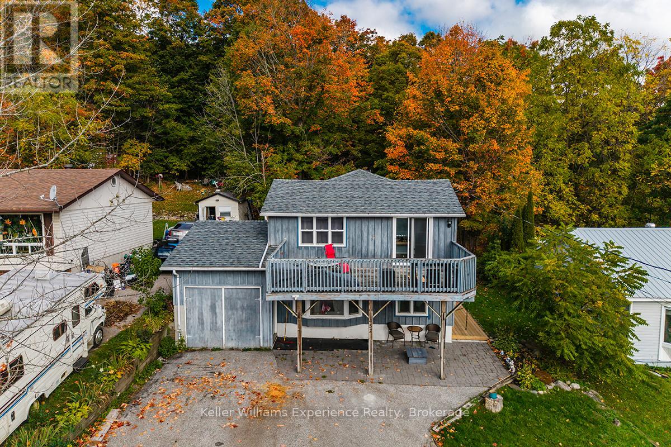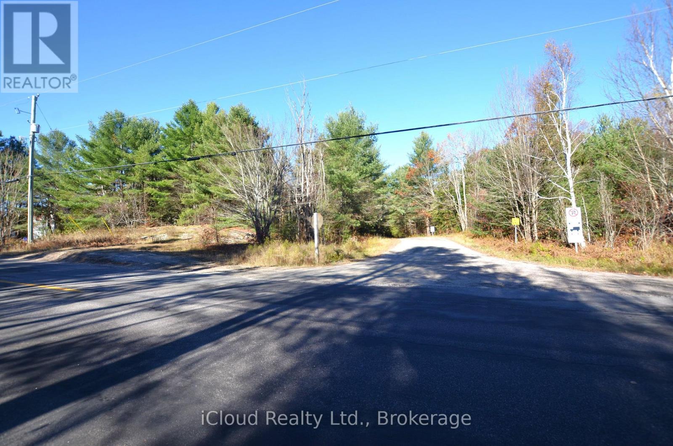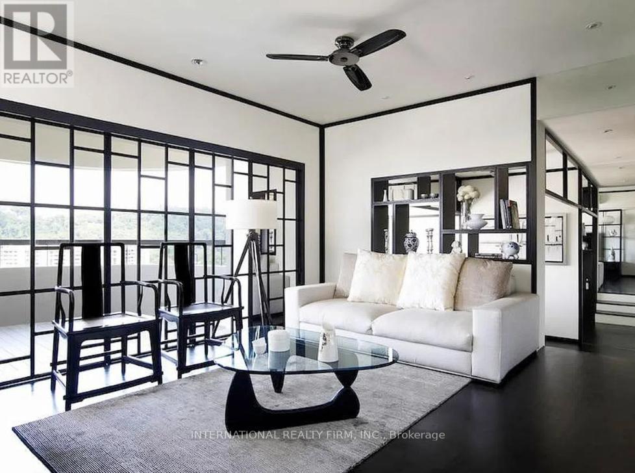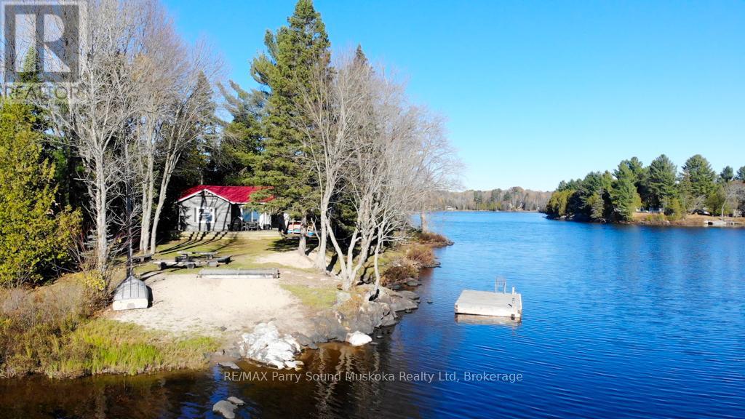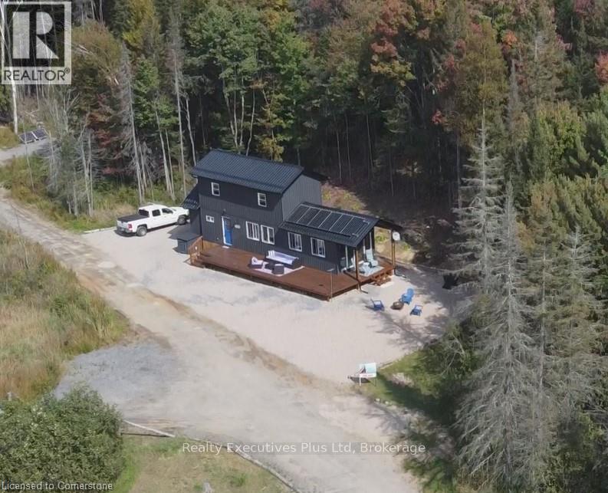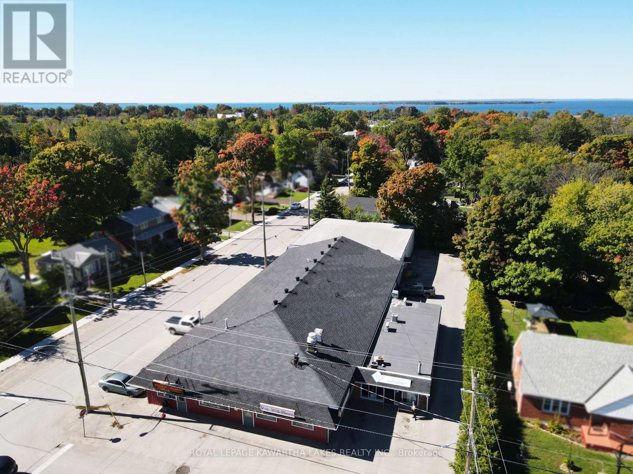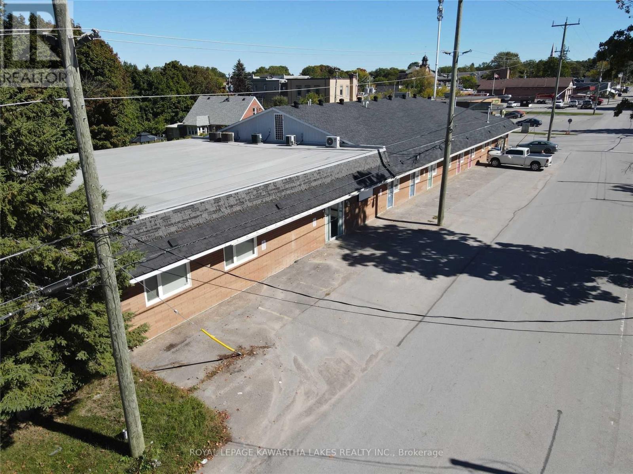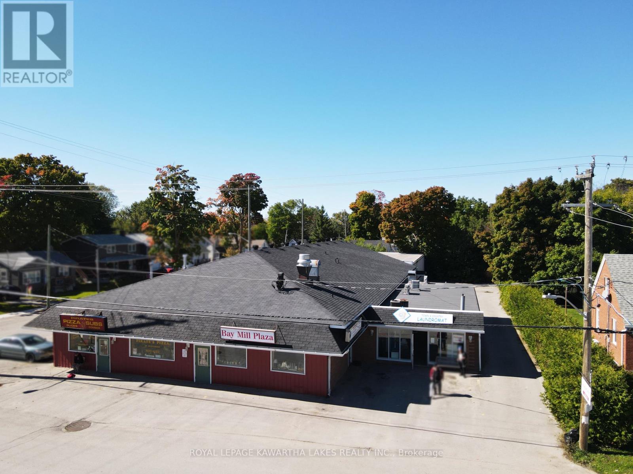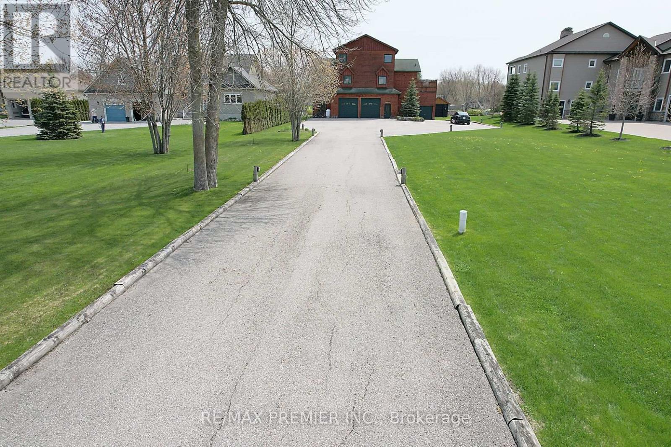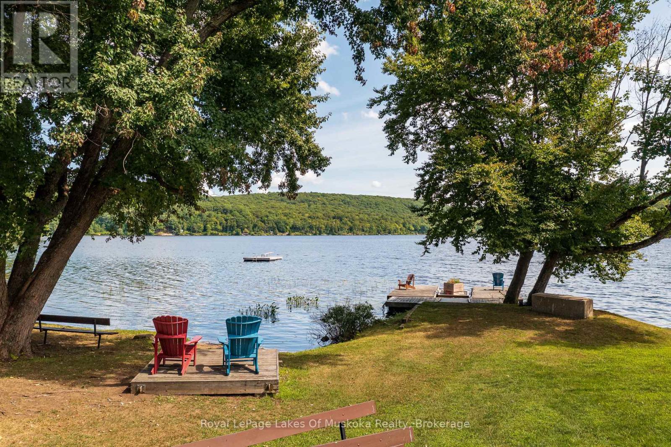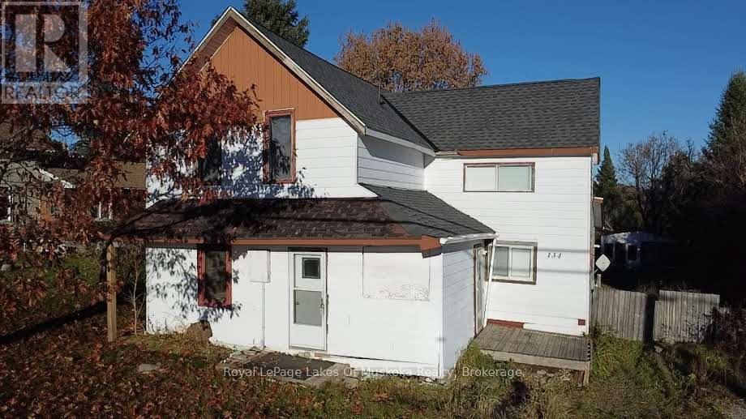4382 Uhthoff Line
Severn, Ontario
PRISTINE COUNTRY LIVING ON 10 ACRES JUST 2 MINUTES FROM TOWN! COMPLETELY RENOVATED TOP TO BOTTOM INSIDE AND OUT IN 2024, THIS 3 BEDROOM, 2 FULL BATH HOME OFFERS MODERN FINISHES, A FULLY FINISHED BASEMENT, ATTACHED SINGLE GARAGE, LARGE DETACHED SHOP, AND TONS OF PARKING. ENJOY THE PERFECT BLEND OF PRIVACY AND CONVENIENCE WITH A DURABLE STEEL ROOF AND PLENTY OF SPACE TO LIVE, WORK, AND PLAY. (id:53086)
452 Broderick Street
Tay, Ontario
Welcome to 452 Broderick St. This beautifully updated home features an open-concept living area, a fully renovated kitchen and bathrooms, brand-new appliances, new flooring throughout, and fresh paint. A NEW roof has just been installed (2025), adding peace of mind for years to come. Offering three bedrooms plus a versatile room ideal for a home office or gym, there's also an additional space on the upper level perfect for reading or relaxing. Enjoy sunrise views from the large deck or from your spacious primary bedroom. The home is complete with updated windows and doors, a 1-car attached garage, and a well-treed backyard that offers privacy and space to unwind. Located on a quiet street in Port McNicoll, this property offers easy access to a large waterfront park and is just steps from the Trans Canada Walking Trail, blending comfort, functionality, and lifestyle. Book your showing today! (id:53086)
2 Parker Bay Road
Whitestone, Ontario
Unique opportunity! Possibility to build your dream home or cottage on this 0.6-acre lot. Municipal year-round access with hydro available at the road. The blank canvas of this wooded lot awaits your vision. Surrounded by lakes and within a short distance to several boat launch spots. Escape the chaos of urban living without sacrificing convenience. The Municipality of Whitestone is characterized by large tracts of undeveloped land interspersed with freshwater lakes and rivers, by where 80% of the land is Crown Land. A perfect blend of privacy, natural beauty, and convenience, nestled in a serene landscape for every season. Enjoy a natural setting within a short distance to the amenities of the beautiful rural community of Dunchurch. Only 45 minutes to historic Parry Sound, offering renowned restaurants, lovely harbourfront, shops & a hospital. Spend a day shopping in the charming downtown core or explore the breathtaking beauty of Georgian Bay. (id:53086)
D1 - 337 O'donnell Court
Ramara, Ontario
Unique Live/Work Opportunity in Ramara Industrial Park - Only 1 Minute from Lagoon City. Discover an unparalleled lifestyle at Ontario's only preconstruction industrial development permitting accessory residential uses. Located just a minute from Lagoon City, a short drive to Casino Rama, and the rapidly growing Town of Beaverton, this is a rare chance to blend modern living with industrial character. Take advantage of a limited-time DC abatement incentive - a huge benefit for owners. This hangar home-inspired live and work property offers the perfect space for entrepreneurs, artisans, or anyone seeking freedom and privacy. The 4605 SF main level boasts a soaring 24' ceiling, full-height drive-in door, a finished 2-piece washroom, and expansive column-free shop space ideal for creative projects or industrial/business uses. Upstairs, the 690 SF loft-style mezzanine features an open kitchen/dining/living area, 2 bright bedrooms with oversized windows, and a 3-piece bathroom. Whether you're looking to live where you work or enjoy the flexibility of combining business and home life, this property offers exceptional value and potential. With industrial zoning, you can also leverage significant tax deductions for business use. Close to major highways, amenities, and the picturesque Lagoon City, this property is a true gem. Photos are for illustrative purposes only. Actual appearance may vary. (id:53086)
30 Church Street
Whitestone, Ontario
Nestled among mature trees in the heart of Dunchurch, this charming two-bedroom, one-bath cottage offers 210 feet of gorgeous shoreline with a mix of rugged Canadian Shield rock and a sandy beach. The level lot provides easy access to the water and stunning, expansive views that perfectly capture lakeside living. Inside the cottage is charming and tastefully decorated with a thoughtful layout that makes the most of the space. The entrance area doubles as a versatile bonus room, featuring a pull-out futon and sliding door for privacy, ideal for overnight guests. A cozy bunkie offers additional sleeping space for visitors, making this property perfect for families or weekend getaways. Newer upgrades include, septic, PVC plumbing, electrical panel, metal roof, and hot water tank, windows, doors and insulation. Located on a municipally maintained road, this property provides convenient year-round access and is within walking distance to all village amenities, including the LCBO, nursing station, park, community centre, marina, restaurant, and the popular Duck Rock General Store. Enjoy four season recreation right from your doorstep-boating, fishing, and water sports in summer; ATV and walking trails year-round; and groomed snowmobile and snowshoeing trails in winter. Whether you're looking for a peaceful retreat, a family getaway, or a smart investment with rental potential, this Dunchurch gem has it all. Just 30 minutes to Parry Sound or Sundridge. Be sure to check out the video tour! (id:53086)
Lot #17 - 93 Rye Road
Parry Sound Remote Area, Ontario
OPPORTUNITY AND TRANQUILITY AWAITS! SWAP CITY LIFE FOR LESS STRIFE! TURNKEY HOME AWAITS YOU! Welcome to this beautiful piece of paradise. FIRST YEAR OF FEES COMPLIMENTS OF THE SELLER. With STARILINK AVAILABLE FOR THE PERFECT WORK AT HOME OPPORTUNITY. ARE YOU READY TO LEAVE THE RAT RACE OF THE CITY? This lovely spacious not so tiny home is nicely set on a quiet lot in an off grid community only 15 minutes from South River. This fully turnkey property is located in the unorganized township of Lount offering plenty of recreational land and privacy. Set on an acre of mixed forest that provides privacy and room to explore nature at its finest. The large deck overlooking a pond sets the scene for enjoyment of the wildlife All furniture included with a few small exceptions. This lovely home offers 12 foot cathedral ceilings, 2 water cisterns, back up generator, propane stove, propane fireplace and a wall furnace to keep you warm on the cold winter nights. Lots of outdoor storage available in your own beautiful shed. Land lease $375.00 + Hst monthly + $250 annual property taxes making this a super affordable oasis. Property fees include: snow plowing, garbage pick up at the designated spot located on the site, gray waste removal, road maintenance. This home has upgraded insulation, and upgraded finishings, as well as a double water filtration system. All gas appliances have been serviced on a regular basis. This perfect worry free, warm inviting home awaits you. Whether you are looking for a cottage or a primary home, don't miss this opportunity! This is a lovely community feel that offers the best of both worlds, privacy, beauty, and open space. Second lounge upstairs can easily be turned into a second bedroom for out of town guests. (id:53086)
750 Sqft - 328 Mill Street
Brock, Ontario
Set your business up for success just steps from Lake Simcoe with this versatile 750 sq. ft. commercial unit located in the heart of Beaverton's bustling downtown core. This high-visibility location puts you in the centre of local foot traffic, surrounded by established shops and community amenities.This bright, open-concept space is ideal for a variety of business types - from retail and boutique services to professional offices or convenience retail. A private entrance, dedicated washroom, and high-speed internet access make it a practical and modern workspace ready for customization.Have bigger plans? This unit can be combined with an adjoining 1,800 sq. ft. space, unlocking up to 2,550 sq. ft. of flexible commercial opportunity - perfect for growing operations or businesses seeking additional exposure.Secure a spot in a fast-growing lakeside community and bring your vision to life in a location designed for success. (id:53086)
1740 Sqft - 328 Mill Street
Brock, Ontario
Bring your business to the vibrant heart of Beaverton with this bright, adaptable commercial space offering over 1,700 sq. ft. of open-concept potential. Just steps from Lake Simcoe and surrounded by the town's top amenities, this high-visibility location puts you exactly where customers already are - and where the community is growing fast. Perfect for a wide range of businesses, including retail shops, service providers, professional offices, or convenience retail, this unit gives you the flexibility to shape your layout to fit your brand and workflow. Key features: Private storefront entrance for easy customer access, High-speed internet for today's business needs, Dedicated washroom, Large open floor area ready for customization. Position yourself in a prime, walkable commercial hub with strong local traffic and a welcoming small-town atmosphere. This is a standout opportunity to plant your flag and thrive in Beaverton's growing downtown core! (id:53086)
31 Paradise Boulevard
Ramara, Ontario
Almost 4, 200 Sqft of living space detached home. Stunning and beautiful home backing on canal leading to Lake Simcoe. Chef's kitchen with side by side stainless steel appliances and a stunning great room with a wall window. Perfect for a home business with a large garage and connection office. Spacious property ideal for year round of cottage living. Wrap around elevated deck complete with hot tub. A must see home.***Please see Virtual Tour*** Main Floor: 1495 Sqft, 2nd Floor: 1709 Sqft, 3rd floor: 457 Sqft. Update Central Air: value of $8,000.00. New Roof value of $20,000.00 (id:53086)
Lot 133 Brennan Circle
Huntsville, Ontario
Own Your Lake Life at Norvern Shores: A Smart Community Investment. Don't miss this excellent chance for affordable lake access and community living at Norvern Shores! This offer includes a private 1-acre lot on the association's large 450 (approximate) acres of natural land, giving you a quiet place to call your own. As a member of the Norvern Shores Association, you get exclusive use of the Lake Vernon shoreline. This includes a great sandy beach, private boat slips, a playground, a volleyball court, and a pavilion right by the water. Plus, you'll be connected to about 40 km of continuous boating on the chain of lakes, meaning endless fun on the water. This property is a great value for joining a lakefront community. There's a one-time membership fee of $10,000 and a yearly maintenance fee of only $1,275 (for $2025). Since the association has been around since 1958, you can be confident in the long-term use of the land. It's important to know that rentals are not allowed, which helps keep the community feeling peaceful and residential. This is a unique way to gain long-term recreational access to a beautiful northern lake. (id:53086)
134 Main Street
Burk's Falls, Ontario
Discover the potential in this 3-bedroom, 2-bathroom home located in the charming village of Burk's Falls. Offering endless possibilities to create value in a desirable small-town setting, this property features a spacious layout, an open main floor, and a generous lot ideal for outdoor projects or future landscaping. With some vision and updates, this home could be transformed into a cozy residence, a rental property, or a profitable flip. Within walking distance to local shops, schools, and scenic attractions, this location combines the tranquility of village living with convenient access to everyday amenities. Don't miss your chance to invest in Burk's Falls - a community growing in popularity for its affordability, charm, and proximity to Huntsville and Muskoka's cottage country. (id:53086)

