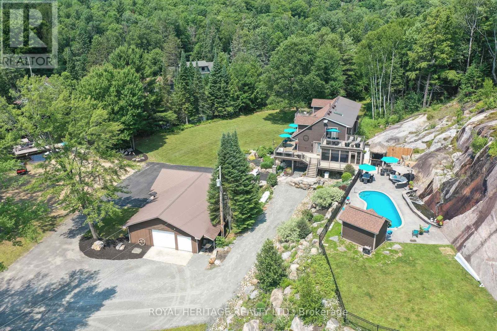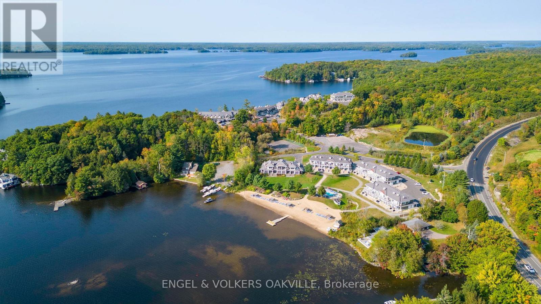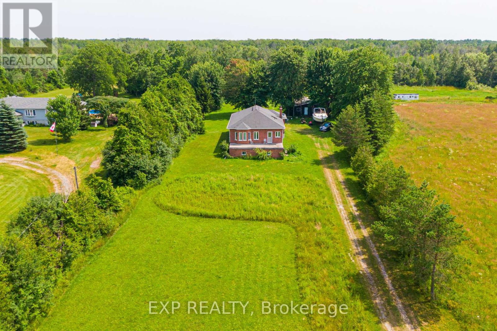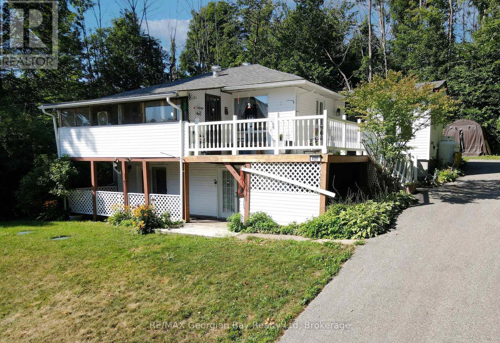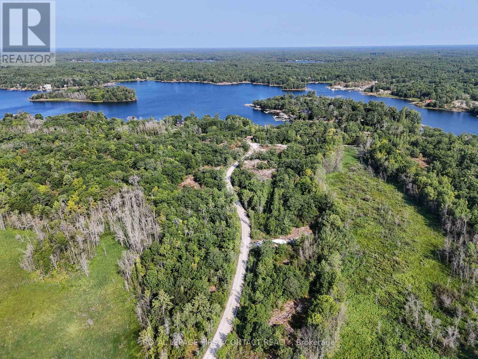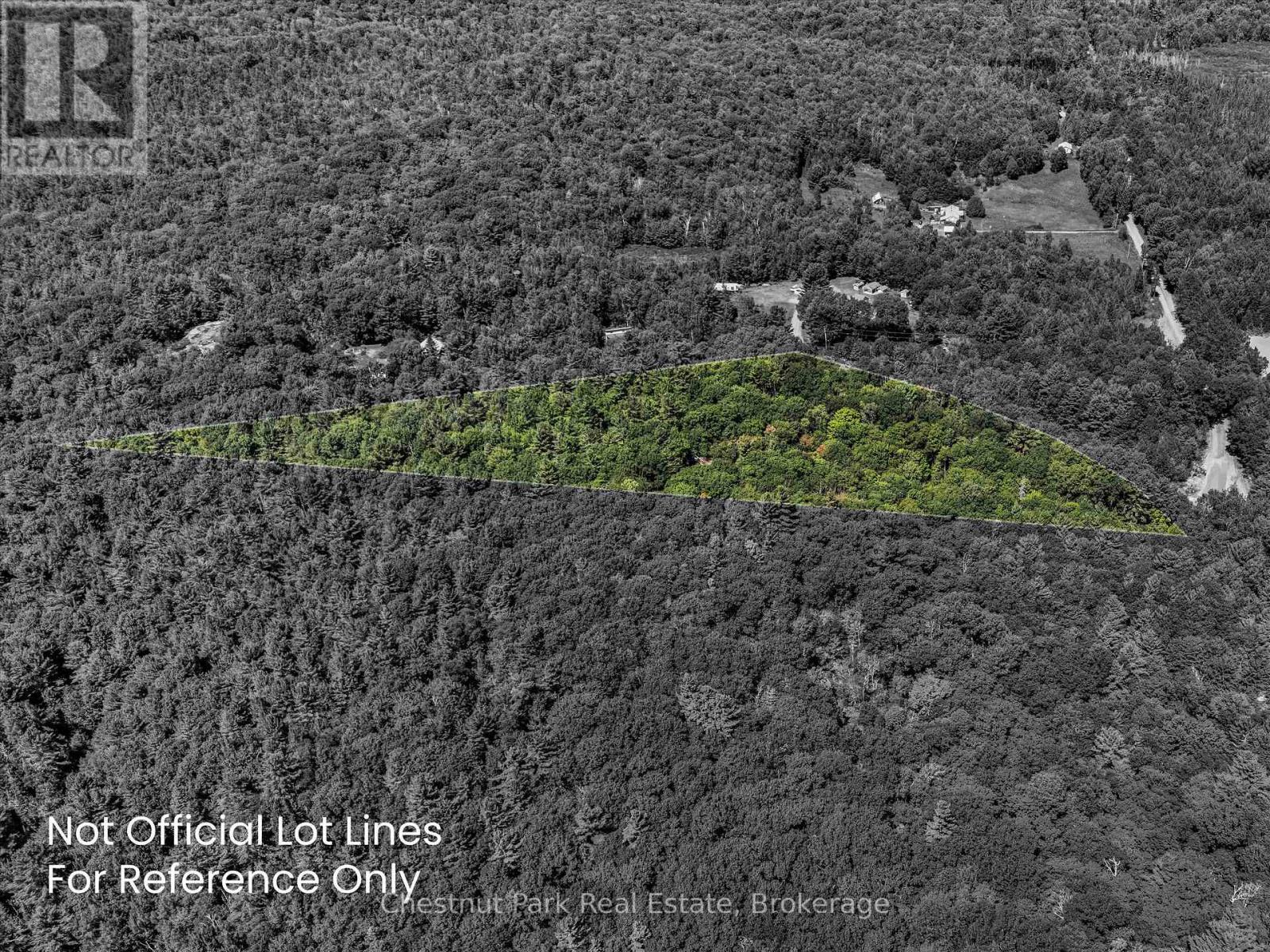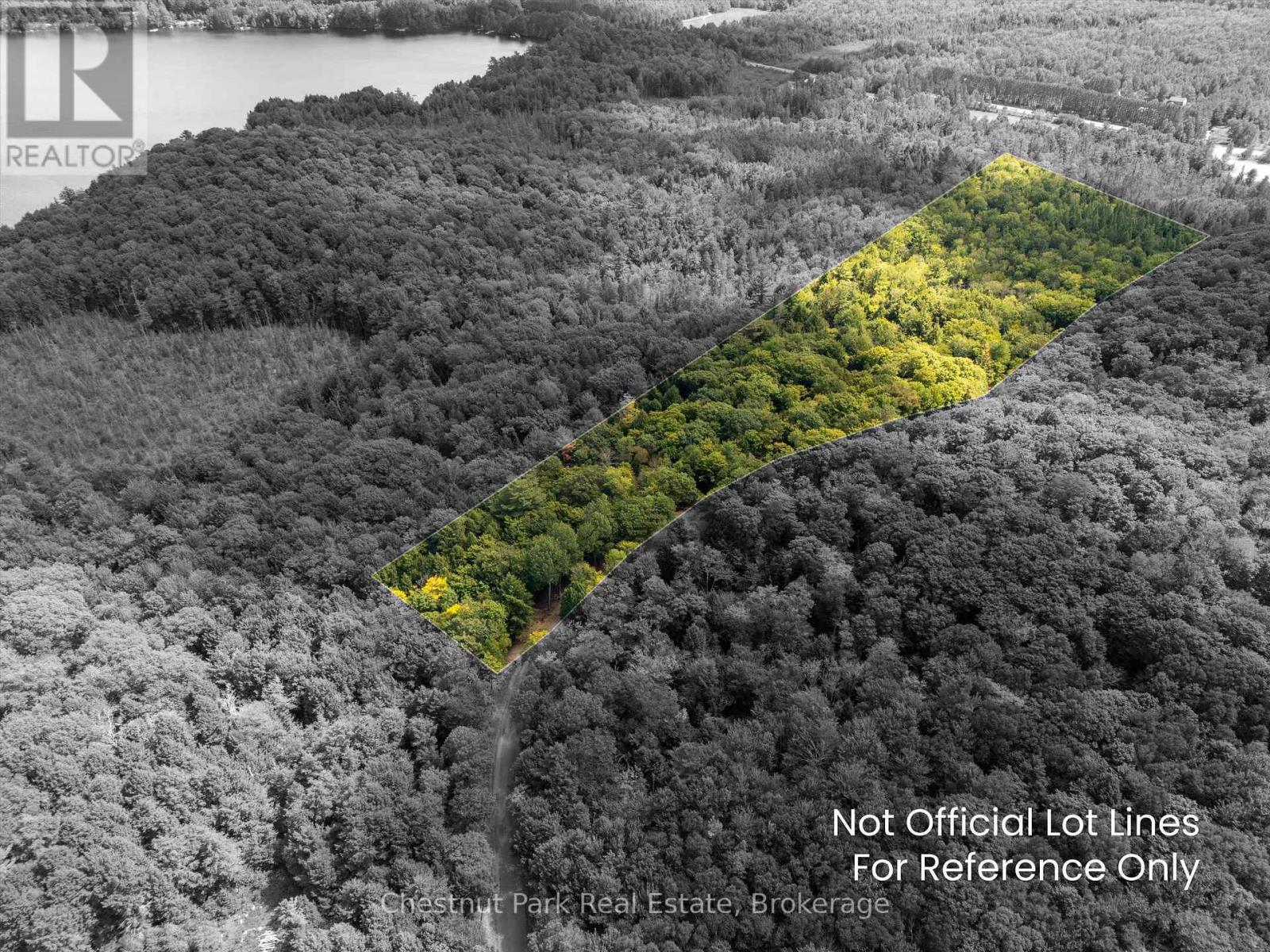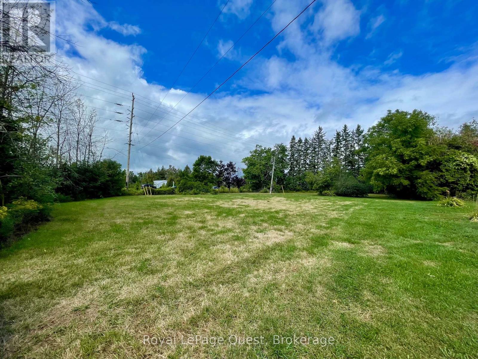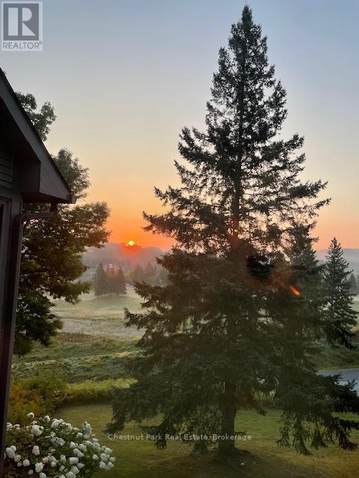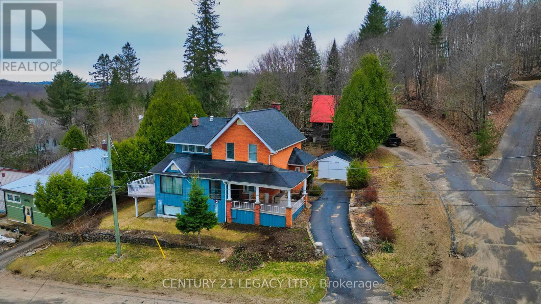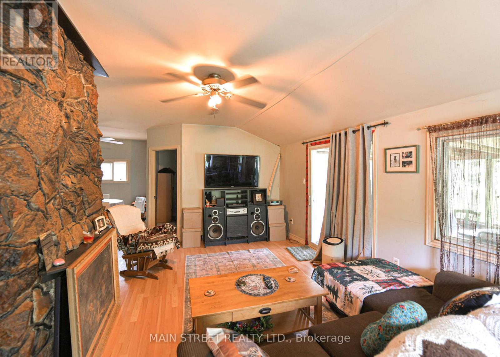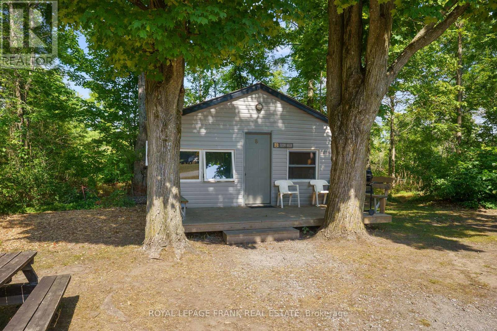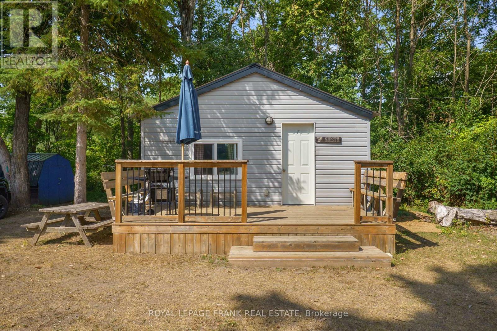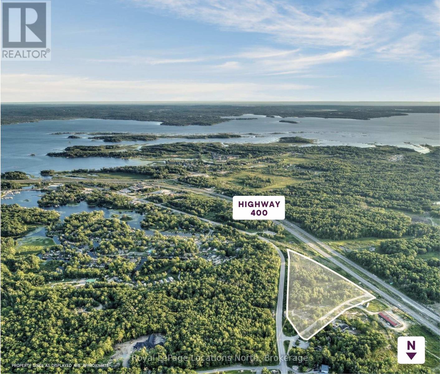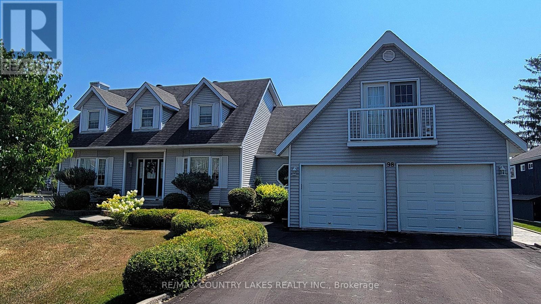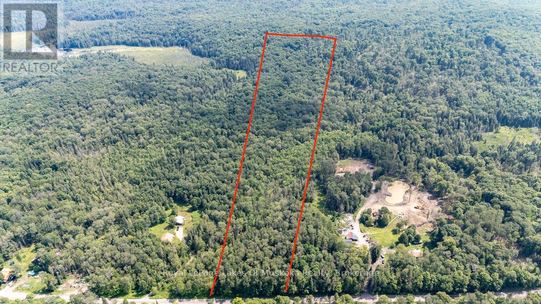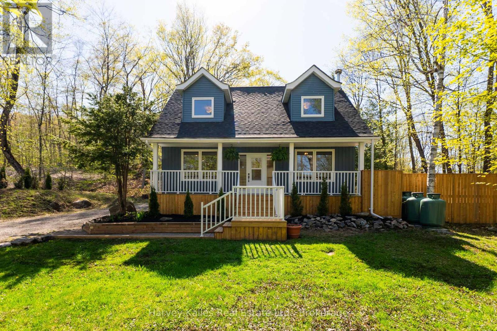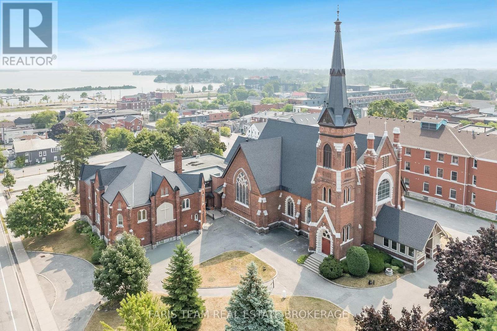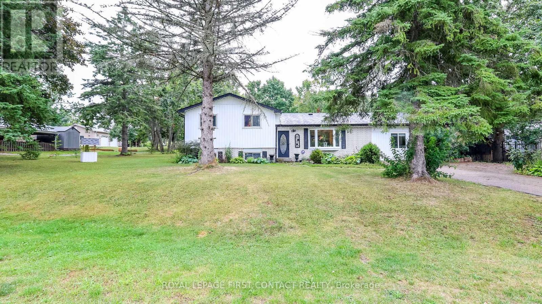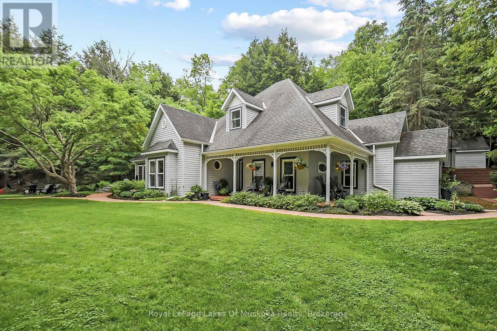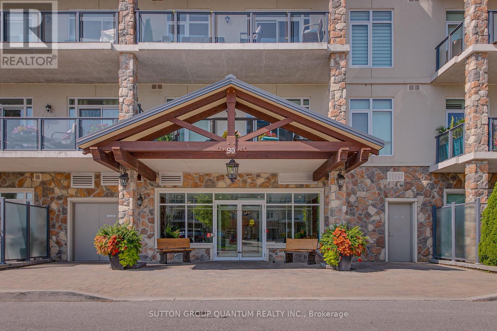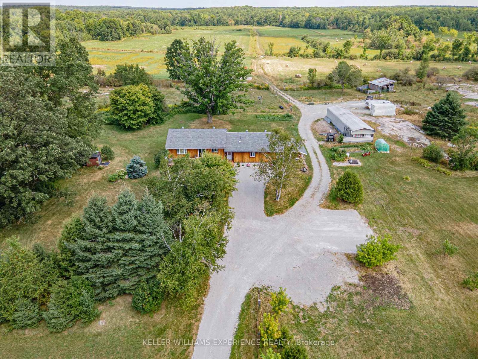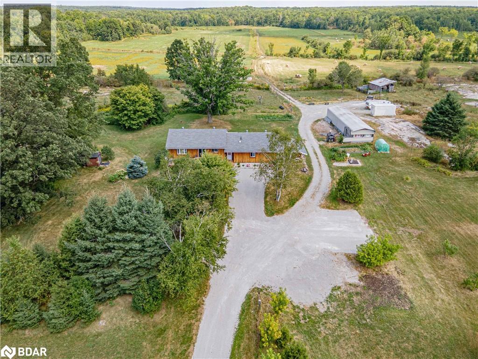120 Hutcheson Beach Road
Huntsville, Ontario
Spectacular, unique, unforgettable. These are just a few words to describe this magical, one of a kind property. Formerly featured in a Muskoka magazine, the home and property offer plenty of space for entertaining, a growing family or simply reconnecting with nature and wildlife. Design elements, including local Muskoka granite picked and split by the owners hand and built into the feature wall and kitchen island, all help to create a space that welcomes you from its front gates to its front door and beyond. Soaring vaulted ceilings and architectural beams in the main living area and primary bedroom, as well as a thoughtfully redesigned interior created during the building of a significant addition completed in 2016, provided the owner and designer an opportunity to create a spacious, interesting yet functional space. Breathtaking views from numerous balconies, windows and patios overlook the grounds, gardens, 30ft waterfall and approx. 500 ft of Mother Natures perfect river front. The in-ground salt water pool, tiki bar, infrared sauna, built in hot tub, large gym, theatre room, ball court, sandy beach with gentle water entry for swimming, dock for boating, waters edge bunkie (sleeping 4 comfortably), the huge 5 car garage, large RV shed with oil pit and even the bonfire lookout on top of the hill of your 11 acre property will afford you the last ray of sunshine with the setting sun to complete your daily living experience. Should you ever wish to leave your property, you are just a few short minutes to the heart of Huntsville by car and a short boat ride along the river to Lake Vernon and further access to Fairy, Mary and Peninsula Lakes. Pictures may speak a thousand words but this property has thousands more to share with you in person. Private showings only. (id:53086)
C - 103 - 1869 Muskoka Road 118 W
Muskoka Lakes, Ontario
Don't miss out on this stunning 2-bedroom, 2-bathroom condo at the prestigious Touchstone Resort on Lake Muskoka! Perfect for families and pet owners, this property allows owners to bring their pets. The unit comes fully furnished with a modern kitchen, offering the ideal Muskoka living experience without the hassle of maintenance. With a back deck steps away from the pool and Lake Muskoka, this condo is a full ownership unit that requires placing it in the rental pool for 8 weeks, with only two weeks needed between May and September. This is your opportunity to own a piece of paradise near the sandy beach on Lake Muskoka. The 2-bedroom unit is an ideal spot to enjoy breathtaking sunsets and a maintenance-free getaway. Take advantage of amenities such as an infinity pool, hot tub, Touch Spa, fitness room, tennis courts, and a beach with an additional pool and hot tub. Enjoy non-motorized water toys while experiencing the best of Muskoka living. Prepare meals in the fully equipped modern kitchen or dine at the on-site Touchstone Grill restaurant or nearby establishments in Bracebridge or Port Carling. Whether you're jumping off the docks, relaxing on the beach, or exploring the lake with a kayak or paddleboard, you'll always have a view of the sparkling Lake Muskoka, creating lasting memories in the stunning Muskoka Lakes area. (id:53086)
B130 Durham Regional Road 23
Brock, Ontario
Endless Possibilities On 13+ Scenic Acres In Prime Beaverton. Tucked Away From The Road, This Raised Bungalow Offers Excellent Privacy With 843 Feet Of Frontage. The Home Backs Onto Greenspace, Providing A Peaceful Backdrop While Still Being Just 2 Minutes From Hwy 48 And 5 Minutes To Lake Simcoe. The Custom-Built 3-Bedroom, 2-Bath Home Features A Bright, Open-Concept Living And Dining Area With Hardwood Floors. The Eat-In Kitchen Includes A Breakfast Bar And Walk-Out To The Expansive Rear Deck. Both Front And Back Balconies Were Updated In 2024 With New Railings And Solar Lighting. All Bedrooms Are Generously-Sized, With The Primary Offering His And Her Closets. The Mostly Finished Basement Is Open Concept With A Separate Entrance, Providing Flexibility For Extended Family, A Rental Suite, Or Home-Based Business. Recent 2024 Updates Include A New Roof With De-Icing System And Warranty, Interior Paint, Finished Staircase, Water Purification System, And Extensive Land Cleanup. Youll Also Find The Preserved Footings Of A Former 812 Sq Ft Outbuilding, Perfect For Those Looking To Rebuild A Workshop, Studio, Or Extra Storage Space. Zoning Allows For A Variety Of Permitted Uses, Offering Flexibility For Future Plans And Possibilities. Just 7 Minutes To Downtown Beaverton And All Local Amenities. This Is One To Explore In Person! (id:53086)
426 David Avenue
Tay, Ontario
Welcome to 426 David Avenue, a fantastic opportunity tucked away on a quiet dead-end street in Port McNicoll. This charming home features 3 bedrooms, 2 bathrooms, and a partially finished walkout basement, offering plenty of room for a growing family. The oversized property provides space to play, garden, or explore the potential of a future severance. A detached two-car garage adds convenience and extra storage. Located just steps from beautiful Georgian Bay and nearby walking trails, this property is perfect for first-time buyers or anyone looking to enjoy a peaceful lifestyle with easy access to nature and amenities. (id:53086)
30 Birch Acres Drive
Georgian Bay, Ontario
A once-in-a-lifetime opportunitywelcome to one of Georgian Bays largest privately held waterfront parcels, nearly 50 acres with over 650 feet of shoreline in coveted South Bay, Honey Harbour. This extraordinary property combines unmatched natural beauty with exceptional development potential. For the end-user, imagine your own four-season sanctuary surrounded by white oak forests, private wetlands, and more than 4 km of walking/ATV trails. A top-tier private road system (over 1 km) is fully maintained year-roundowned by you, cared for by othersfor carefree access to every build site. For the investor or eco-developer, a mapped low-impact development pathway with the township opens the door to a boutique eco-resort or short-term rental retreat. Hydro service is adjacent to build sites, boardwalks can integrate seamlessly with the wetlands, and a private lagoon offers capacity for up to 300 ft of docks and a boathouse. Situated next to a premier marina accommodating yachts up to 70 ft, the property provides direct access to world-class boating and fishing, plus a gateway to an expansive ATV and snowmobile trail network. Ski resorts are within easy reach, and Barrie is just 35 minutes south. Immediate vailability to begin building the first four-season home makes this a unique opportunity for those seeking a legacy property with limitless personal or commercial possibilities. (id:53086)
0 Langford Road
Lake Of Bays, Ontario
With 7.86 acres of mixed forest and over 1,370 feet of frontage along Langford Road, this vacant lot offers a rare opportunity to create your own Muskoka retreat. The land provides multiple building sites to suit your vision, whether that's a year-round home or a seasonal cottage getaway. Tucked just off Brunel Road, this property enjoys easy access to Lake of Bays while sitting on a quiet, municipally-maintained year-round road - perfect for those who want both convenience and privacy. The natural setting, surrounded by mature trees, makes it an inviting spot to unwind, explore, and connect with Muskoka's landscape. Only a short drive away, the village of Baysville delivers small-town charm with amenities that make everyday living enjoyable. Drop into the Baysville Marina, the library, or the curling club, and take advantage of local cafés, restaurants, and shops. From fresh baked goods to a pint at Lake of Bays Brewing Co., Baysville blends a welcoming community feel with the laid-back Muskoka lifestyle. Centrally located between Bracebridge and Huntsville, and close to Dorset, Dwight, and Algonquin Park, this property offers an excellent base for four-season adventure. Whether your dream is a cozy year-round home or a private seasonal escape, this lot has the space, location, and character to bring it to life. HST is in addition to the purchase price. (id:53086)
0 Nithgrove Road
Lake Of Bays, Ontario
Set in the heart of Muskoka, this 6.76-acre vacant lot offers the perfect canvas to design and build your dream home or cottage. Beautifully treed with 1745 feet of frontage, the property provides both privacy and a natural setting, making it an ideal retreat from the everyday. Located on a quiet year-round road, this property is tucked between Grandview Lake and Lake of Bays - two of Muskoka's most cherished lakes - giving you easy access to endless opportunities for boating, fishing, and swimming. The peaceful surroundings create the sense of a true hideaway, yet you're only minutes from the vibrant village of Baysville. Known for it's welcoming community and small-town charm, Baysville has so much to offer. Enjoy the convenience of the Baysville Marina, the local library, and the popular curling club and community centre. Stroll into town for a morning coffee, a casual lunch, or dinner at one of the local restaurants. Whether it's grabbing a treat at the bakery, visiting Lake of Bays Brewing Co., or taking part in community events, Baysville offers a lively yet relaxed way of life. Positioned between Bracebridge and Huntsville, and just a short drive to Dorset, Dwight, and even Algonquin Park, you'll have the very best of Muskoka at your fingertips. Whether you're envisioning a year-round residence or a seasonal escape, this property offers space, privacy, and an unbeatable location to bring your vision to life. HST is in addition to the purchase price. (id:53086)
Lot 10 Concession 6
Brock, Ontario
Tired of searching for the perfect piece of land? Look no further! Here is a rare and exciting opportunity to own a 0.62-acre plot of rural residential land, ready and waiting for your dream home or investment property. This property is a blank canvas for your imagination. Located just a stone's throw from the schools, stores, splash pad, parks and beaches of Beaverton and with easy access to Highway 12, it is a prime spot that combines country living with urban convenience. What You'll Love About This Land: Size and Space: With 0.62 acres, you have plenty of room to build the home you've always wanted, with a large yard, a workshop, or anything else you can dream up. There is a small shed and separate outhouse at the back of the property. Convenient Location: You'll be minutes from Beaverton and just a short drive to Orillia or the city via Highway 12. Plus, you're close to amenities like the local Independent grocery store. Easy Connections: Say goodbye to the hassle of setting up utilities. This property has easy access to hydro and gas lines. Hydro was also previously connected on the property, making it straight forward to reconnect. Privacy: Enjoy a property with treelines on all sides, providing excellent privacy for your future home. Ready to Build: This is a flat, level, and open block, which means less site prep and a faster, smoother start to your construction project. Don't miss out on this unique chance to acquire vacant land of this size in a sought-after location. Start building your future today! (id:53086)
5 - 3421 Grandview Forest Glen Drive
Huntsville, Ontario
Welcome to relaxed Muskoka living at Grandview's Forest Hill! This updated, move-in-ready main floor condo offers easy living with no stairs, low-maintenance comfort, and beautiful forest views. Perfect for year-round living, a weekend escape, or an investment. Now offered at a new price to reflect current market trends, this condo is an exceptional opportunity to own in one of Muskoka's most desirable communities.Step onto your spacious balcony to enjoy peaceful mornings surrounded by Muskoka's natural beauty. Inside, a bright 1-bedroom, 1-bathroom layout with laundry, combines modern updates with cozy charm. Hardwood floors, fresh paint, and a stylish kitchen with granite counters and ample workspace set the tone for a warm, welcoming space. Large windows frame forest views from every angle, filling the home with light.The sunlit bedroom provides a private retreat, while the living room invites you to relax by the wood-burning fireplace, complete with a WETT certificate for added peace of mind. The bathroom features a walk-in shower, and a generous in-suite storage room (9.5' x 6.9') is ideal for seasonal items, hobbies, or outdoor gear.Additional upgrades include a brand-new natural gas furnace, updated electrical, and thoughtful finishes throughout, making this condo both efficient and elegant.Just 5 minutes to downtown Huntsville and 3 minutes to Hidden Valley Ski Hill, this location offers year-round recreation at your doorstep. Walking trails, a shared swim dock, and the surrounding natural landscape make this a true Muskoka gem.Whether you're searching for a full-time home base or a weekend retreat, this Forest Hill condo blends nature, comfort, and convenience perfectly. (id:53086)
23 Lansdowne Street W
Huntsville, Ontario
If you are looking for a House with serenity in the Beautiful town of Huntsville-this is the one. A corner unit on top of the Hill with a beautiful view of the entire Huntsville below. Having big lot size, wrap around porch, spacious rooms, huge balconies, Potential in law suite(Walkout), Office space, Sauna this is priced to sell. Huge rental potential in the ever high demand area of Huntsville. The large living room & the kitchen is attached to the huge balcony which is perfect to have fun filled evenings. The big family room leads to a dining room with a wood burning fire place. A two piece washroom, walk in pantry, large mudroom with access to outdoors and laundry rooms makes it a perfect main floor. The larger primary room(Cathedral ceiling) connected with the Office/Change room has a walk-in closet & has a Pvt balcony which offers unparalleled view. Two other welcoming bedrooms & a complete 4 piece 2nd washroom makes an ideal 2nd floor. Lower floor boasts of a Living room with Gas fireplace, a cedar sauna with a 3 pc washroom & a very large game/hobby room. A kitchenette in lower floor helps making it potential walkout In law suite. No carpets in the house. New heat pump installed to ensure efficient heating/cooling throughout the year. 200 AMP & power back up generator takes care of the energy needs of the house. Big external storage has been added to the house. (id:53086)
6583 Pioneer Village Lane
Ramara, Ontario
Diamond in the rough opportunity for starters or affordable cottage on Head River Must be seen slowly! The possibilities grow the longer you stay Fabulous opportunity for gardeners or seekers of peace This property could be an fine opportunity for your future. Fix and flip or stay there for years, good spot for a couple of tradespeople. The river is gracious and a perfect spot to relax. Come see it as the seller is motivated and you might want to keep the furniture while you renovate Potential and priced to sell (id:53086)
8 - 230-232 Lake Dalrymple Road
Kawartha Lakes, Ontario
Lake Dalrymple! Cozy 2 bedroom cabin in a co-ownership resort on 350' of waterfront in the Kawartha Lakes. Within an hour of the GTA. This adorable cabin is tucked amongst the trees at Lake Dalrymple Resort. A comfortable family resort with great swimming and fishing. Playground and park for the children. Great beach, fishing boats and variety store at hand. A dog-friendly resort that backs onto the Carden Alvar Provincial Park. Updated kitchen and bathroom. New siding, roof and deck. Turn the key and fire up the BBQ. All you need to do is relax. When you don't want to relax in your new cottage, rental income can be earned. Long term seasonal resort with all the rental systems and zoning in place. No need for an expensive and complicated Kawartha Lakes short term rental license. (id:53086)
7 - 230-232 Lake Dalrymple Road
Kawartha Lakes, Ontario
Lake Dalrymple! Cute 2 bedroom cabin in a co-ownership resort on 350' of waterfront in the Kawartha Lakes. Within an hour of the GTA. This cute cabin has a sun-soaked front deck overlooking the centre park. Lake Dalrymple Resort is a comfortable family resort with great swimming and fishing. Playground and park for the children. Great beach, fishing boats and variety store at hand. A dog-friendly resort that backs onto the Carden Alvar Provincial Park. Updated kitchen and bathroom. New siding, roof and deck. Turn the key and fire up the BBQ. All you need to do is relax. When you don't want to relax in your new cottage, rental income can be earned. Long term seasonal resort with all the rental systems and zoning in place. No need for an expensive and complicated Kawartha Lakes short term rental license. (id:53086)
14 Pine Valley Road
Georgian Bay, Ontario
Just under 10 acres of prime land strategically positioned directly off Highway 400 North at exit 156 in Port Severn. This exceptional property lies within the flourishing Township of Georgian Bay, a community surrounded by the pristine beauty of islands, inland lakes and rivers and truly embodies the essence of cottage country in Ontario. Georgian Bay Township has witnessed remarkable growth, with a population surge of 36.9% between the Census of 2016 and 2021significantly surpassing the provincial average of 5.8%. As the heartbeat of this dynamic region, the township is actively expanding its commercial corridor along Lone Pine Rd, the north-south spine of Port Severn. Highway 400 stands as the backbone of this bustling cottage country, offering a four-lane controlled access route to major commercial centers such as Barrie and Parry Sound. Seize this rare opportunity to position your commercial development venture strategically along this high-traffic corridor, capitalizing on the upward trajectory of both population and economic activity in Georgian Bay and Muskoka. (id:53086)
98 Turtle Path
Ramara, Ontario
Welcome to this beautifully designed 4+ bed, 3.5 bath, custom home, built in 1992 and thoughtfully created for year-round living. Nestled on a quiet dead-end canal, this property offers direct access to Lake Simcoe and the Trent Waterway System, ensuring both privacy and convenience for boaters and waterfront enthusiasts.Inside, the expansive layout features a large kitchen with an oversized island, perfect for family gatherings and entertaining. Multiple living areas take advantage of the breathtaking water views, enhanced by stunning glass railings that provide unobstructed sightlines. A charming 3-season screened porch extends your living space and offers the perfect setting to enjoy the outdoors in comfort.The home also boasts recent updates, including a fully insulated and professionally renovated crawl space by Clarke Basements, providing peace of mind and year-round efficiency. A spacious workshop with a drive-out entrance makes it easy to store and access garden equipment or pursue hobbies.Outdoors, a 130-foot boat dock invites you to fully embrace waterfront living. Whether youre boating, swimming, or fishing in the summer, ice fishing, snowmobiling, and exploring scenic trails in the winter. Lagoon City offers endless opportunities to enjoy every season.This exceptional property combines space, comfort, and lifestyle, making it an ideal retreat for families or those seeking a true waterfront haven. (id:53086)
19 Henry Ball Court
Oro-Medonte, Ontario
Welcome to The Meadow Acres and 19 Henry Ball Court by Jackson Developments. An estate community with executive 1/2 to 1-acre lots and custom packages to choose from. Backed by Tarion Home Warranty this full stone and brick with timber and shake accent home has many custom features for your dream home in the beautiful sought after community of Warminster. Minutes from amenities in Orillia, Costco, Cavana Spa, The Ktchn or Braestone Golf Club. With magnificent views backing onto trees and farmland this 1,819sqft hosts 3 bedrooms. Primary ensuite consists of large walk in shower with glass enclosure, freestanding tub and large vanity with quartz countertops. Main floor bedrooms, great for families or professionals looking for an estate type home. The mudroom features laundry with built-in cabinetry. 9-foot main ceilings throughout with 14-foot vaulted ceiling in the main living area. Natural gas Napoleon linear fireplace with custom surround. Custom designed kitchen with 9 island, and bathroom cabinetry with solid quartz counters throughout. Engineered hardwood throughout all main living areas and bedrooms, and quality modern tile selections for bathrooms, showers and mudroom areas. Pot lights and modern lighting fixtures throughout. Stained oak staircase. This builder spares no expense also including a large covered back concrete porch, soffit pot lights in the front and rear yard, fully sodded yard, basement a full 8 height poured foundation. Town water, septic, gas and high speed. The garage features 12 ceiling heights and suitable for 3 vehicles, great for car hoist or extra storage. Pollard windows and doors and premium insulated garage doors with openers. This gorgeous home is currently ready for construction and completion for early spring 2026 closing. Reach out today to build your dream home. (id:53086)
0 So Ho Mish Road
Perry, Ontario
Escape to your own private retreat with this 20-acre parcel on So Ho Mish Road. Surrounded by mature trees and natural beauty, this property provides excellent privacy and year-round access, making it an ideal setting for your dream build. Located just 20 minutes from Huntsville and only 5 minutes from Highway 11, the lot combines peaceful country living with quick connections to nearby amenities including grocery stores, schools, Huntsville Hospital, and Doe Lake. Zoning permits a variety of uses, giving you the flexibility to create what best suits your lifestyle. Options include a single family home, duplex, bed and breakfast, or a home-based business. With plenty of space and level areas for development, the property invites endless possibilities for those looking to enjoy the Muskoka and Almaguin lifestyle. Whether you're planning a year-round residence, a retreat for friends and family, or a business venture, this acreage offers the privacy and convenience rarely found together. (id:53086)
21 Todholm Drive
Muskoka Lakes, Ontario
Welcome to your fully renovated, exquisite dream home in the heart of Muskoka! A stunning property nestled in a quaint neighbourhood, boasting a gorgeous, well-treed, and private double lot. This remarkable real estate features a newly renovated 4 bedroom, 2.5 bathroom home with a bunkie and spacious detached garage. Entering the home, you are greeted by the beautifully refurbished main floor featuring an elegant customized kitchen that seamlessly connects to the dining room, creating an optimal space for entertaining. Additionally, a charming living room with a cozy wood stove, a bright and naturally lit sun room, and separate office area. Upstairs, you will discover three generously sized bedrooms and a 5 piece, lavish bathroom. The finished basement offers an additional bedroom and bathroom, family room, and ample storage, creating a versatile and functional area within the home, ideal for providing extra living space. Step outside to discover a sprawling deck and immerse yourself in the tranquil ambiance of nature. As the sun sets, gather around the inviting fire pit to savour summer nights. A charming bunkie behind the home offers a tranquil retreat. This cozy hideaway features a living area, bathroom, a rustic wood stove and a private deck, where the serene woodland surrounds you. With a spacious garage along with an additional driveway, you will have abundant extra parking space for your convenience. Advantageously situated on a double lot, this property presents as an incredible opportunity for investment. The location is truly unbeatable, with a short 7-minute walk to a private swimming area on Lake Muskoka, a short drive away from the best dining and golf establishments, as well as all essential amenities. Every detail of this home has been carefully considered. Whether you're seeking a new primary residence or an off-water cottage, this property offers the perfect blend of modern comfort and natural beauty. Don't miss out on this opportunity! (id:53086)
58 Peter Street N
Orillia, Ontario
Top 5 Reasons You Will Love This Property: 1) Permitted C1 zoning allows for a wide range of uses, including daycare/child care centres, places of worship, offices, retail, restaurants, personal service shops, fitness/medical clinics, financial 2) With multiple classrooms, large open areas, and numerous washrooms already in place, the layout is ideal for daycare operations or other community-focused uses, saving time and build-out costs 3) Situated in a central, accessible area with strong community presence and excellent visibility, making it convenient for parents, clients, or visitors to access 4) Tailor the space to your needs and lease as little as 3,000 square feet or as much as 29,000 square feet, giving you the ability to customize the size and layout to perfectly suit your operations today, with scalability for the future 5) Outdoor fenced areas and open interior layouts can easily be adapted into safe play spaces, activity rooms, or functional work environments, with the landlord open to dividing the building into multiple units or leasing the entire property for scalability as your business grows. 17,089 above grade sq.ft plus a finished lower level. (id:53086)
14 Conder Drive
Oro-Medonte, Ontario
Welcome to this lovely renovated home on a huge lot not far from either Orillia or Coldwater! The foyer welcomes you into this open concept home with a beautiful kitchen with a large island, spacious living room and dining area with patio doors out to your backyard! The main floor also includes the primary bedroom with walk-in closet and an ensuite bathroom with 2 sinks and a massive shower!....plus an office and laundry room that has a door to your backyard! The upper floor has 3 nice sized bedrooms and a shared bath! The lower level has a rec room plus another bathroom, plus lots of storage in the crawl space! Your lovely yards has plenty of room for fun....a 2-tiered deck, a large shed plus a garage at the back of the property! (id:53086)
103 Southbank Drive
Bracebridge, Ontario
EXCEPTIONAL IN TOWN, WATERFRONT PACKAGE -Yr Rd Waterfront Home on the Muskoka River189' Frontage |0.85AC|4 Beds|2 Baths|In-Town Services|Boating to the Big Lakes - Welcome to a truly exceptional offering in the heart of Bracebridge! Tucked away on a private 0.85-acre lot with 189 feet of pristine Muskoka River frontage, this custom-built, year-round home offers the perfect blend of in-town convenience and peaceful, country-like privacy. Thoughtfully designed and lovingly maintained by the original family, the home features 4 spacious bdrms and 2 full bathrms. Elevated ceilings soar up to 12ft in areas, creating a bright and airy atmosphere, while a cozy wood-burning fireplace anchors the living space. Recent updates include fresh paint, a new dishwasher, microwave, and oven, and reliable fiber optic internet, phone, and TV service ideal for working or streaming from the comfort of your riverside retreat. Step outside and take in the serene river views from your covered porch or sun deck, or head out to your private river deck and sandy beach with a deep-water dock - perhaps the nicest on the river-and perfect for swimming, lounging, or boating. The spacious dock and large deck over the river were upgraded in 2018 as was the separate detached 2 1/2 car garage. What truly sets this property apart is its unique location on the south branch of the Muskoka River, offering protected boating, kayaking, and paddleboarding adventures on a quiet section of the river leading to the enchanting South Falls, all while still connecting you to the big lakes: Muskoka, Rosseau, and Joseph. Just minutes from downtown Bracebridge on full municipal services, yet you'll feel worlds away surrounded by environmentally protected land to the south and west with no possibility of future development. Whether you're seeking a year-round home, cottage retreat, or legacy family property, this one is unlike anything else on the market. Come experience this remarkable property first hand! (id:53086)
606 - 90 Orchard Point Road
Orillia, Ontario
Welcome to your dream waterfront retreat! This beautifully upgraded and impeccably maintained 2-bedroom condo offers resort-style living at its finest in the prestigious Orchard Point Harbour community on Lake Simcoe. Step inside this bright and spacious residence featuring elegant hardwood floors throughout, 8' interior doors, and crown moulding that adds a touch of luxury to every room. The open-concept kitchen, dining, and living areas are perfect for entertaining, complete with a seamless walkout to the large private balcony the ideal spot to relax and take in breathtaking lake views. The balcony also includes a gas hookup for outdoor grilling and year-round enjoyment. The primary bedroom is a serene escape, offering a walkout to the balcony with stunning waterfront views, a spa-like 5-piece ensuite bath for ultimate comfort, and a spacious W/I closet outfitted with custom shelving and organizers. A generous laundry room provides added convenience and storage. Orchard Point Harbour offers a truly elevated lifestyle with resort-style amenities including a party room, billiards and theatre room, guest suite, library, hot tub, outdoor pool, and gym. For boating enthusiasts, boat slips are available to rent--making lake living even more convenient. Just minutes from shopping, restaurants, parks, rec center, and entertainment. Don't miss this rare opportunity to own this luxurious lakefront condo and enjoy the ultimate in comfort, style, and convenience! (id:53086)
1213 Taylor Line
Severn, Ontario
Calling All Farmers! Discover the perfect blend of country living and farming opportunity with this nearly 200-acre property in Coldwater. The charming bungalow offers plenty of space for family living or in-law potential, featuring an open-concept living room and eat-in kitchen filled with natural light. With 3 generously sized bedrooms and 2 full bathrooms, including a primary suite with walkout to a private deck, this home is designed for comfort and convenience. With another full kitchen, a walkout to a deck, a second living room, a dining area and 3rd bedroom creating an ideal setup for an in-law suite or separate quarters. Step outside to enjoy a covered patio with space to BBQ and host gatherings. The farm itself spans close to 200 acres, with approximately 80 acres currently dedicated to hay. Mature Hardwood trees and Sugar Bush in the back of property. A barn and 40'x80' Coverall provide ample storage, while a pond - maintained twice a year by Ducks Unlimited - adds to the property's charm and functionality. This is a rare opportunity to own a versatile farm property that combines comfortable living with endless agricultural potential. (id:53086)
1213 Taylor Line
Coldwater, Ontario
Calling All Farmers! Discover the perfect blend of country living and farming opportunity with this nearly 200-acre property in Coldwater. The charming bungalow offers plenty of space for family living or in-law potential, featuring an open-concept living room and eat-in kitchen filled with natural light. With 3 generously sized bedrooms and 2 full bathrooms, including a primary suite with walkout to a private deck, this home is designed for comfort and convenience. With another full kitchen, a walkout to a deck, a second living room, a dining area and 3rd bedroom creating an ideal setup for an in-law suite or separate quarters. Step outside to a covered patio, perfect for BBQs and entertaining family and friends. The farm itself spans close to 200 acres, with approximately 80 acres currently dedicated to hay. Mature Hardwood trees and Sugar Bush in the back of property A barn and Coverall 40X80 Ft, provide ample storage, while a pond—maintained twice a year by Ducks Unlimited—adds to the property’s charm and functionality. This is a rare opportunity to own a versatile farm property that combines comfortable living with endless agricultural potential. (id:53086)

