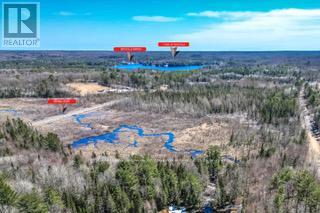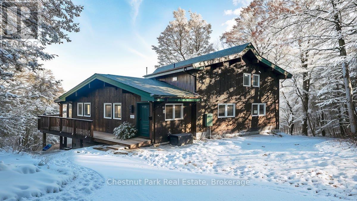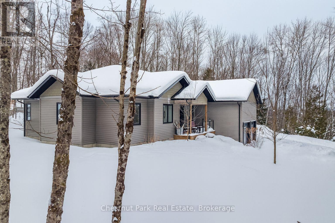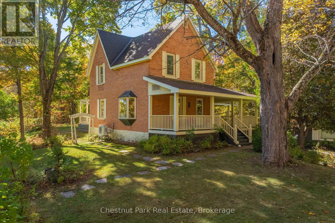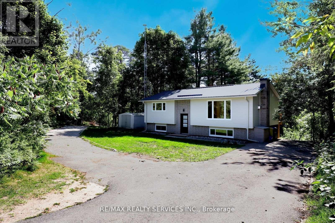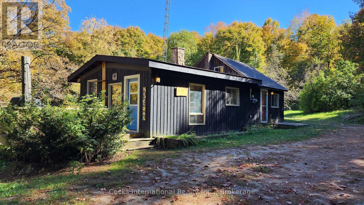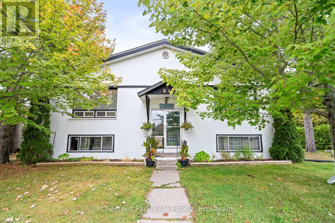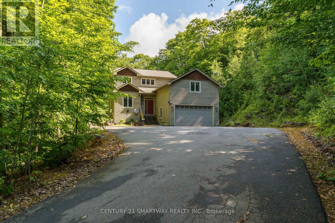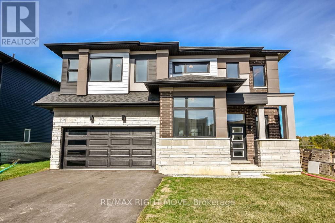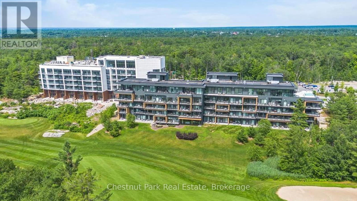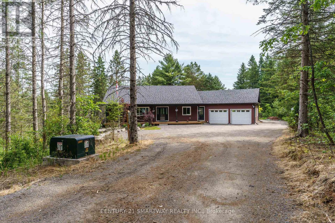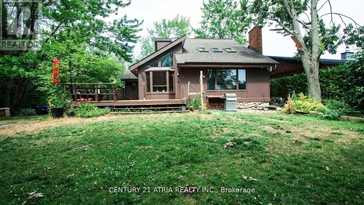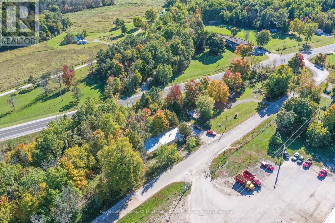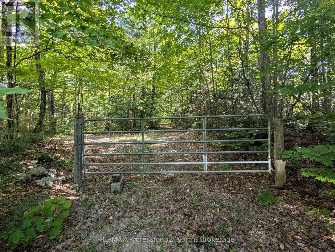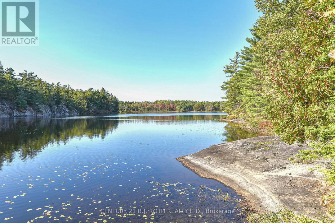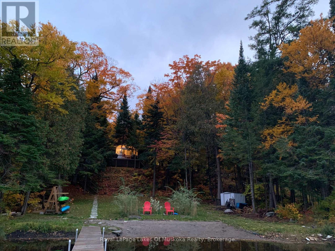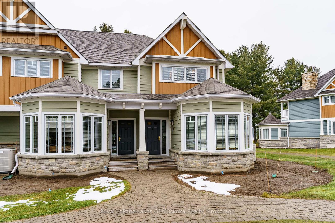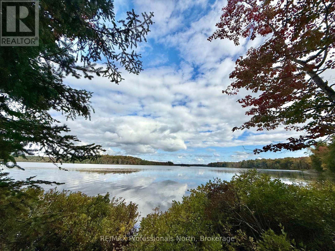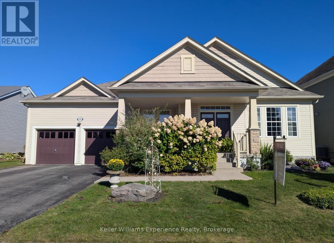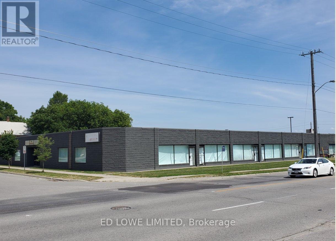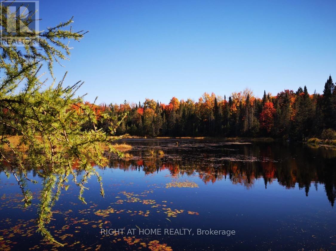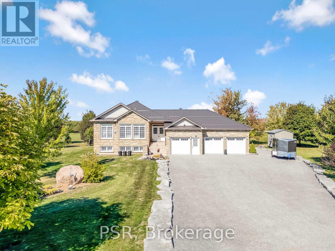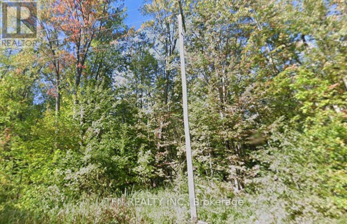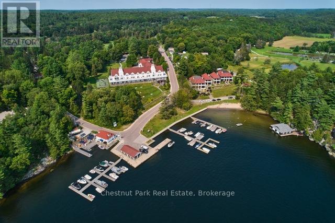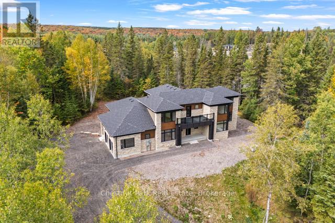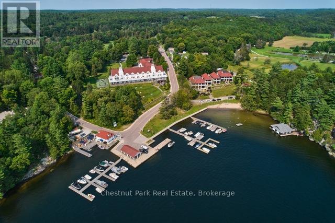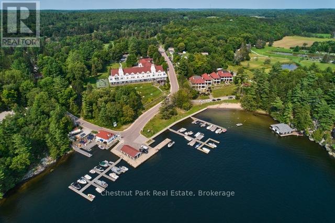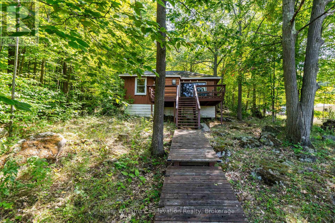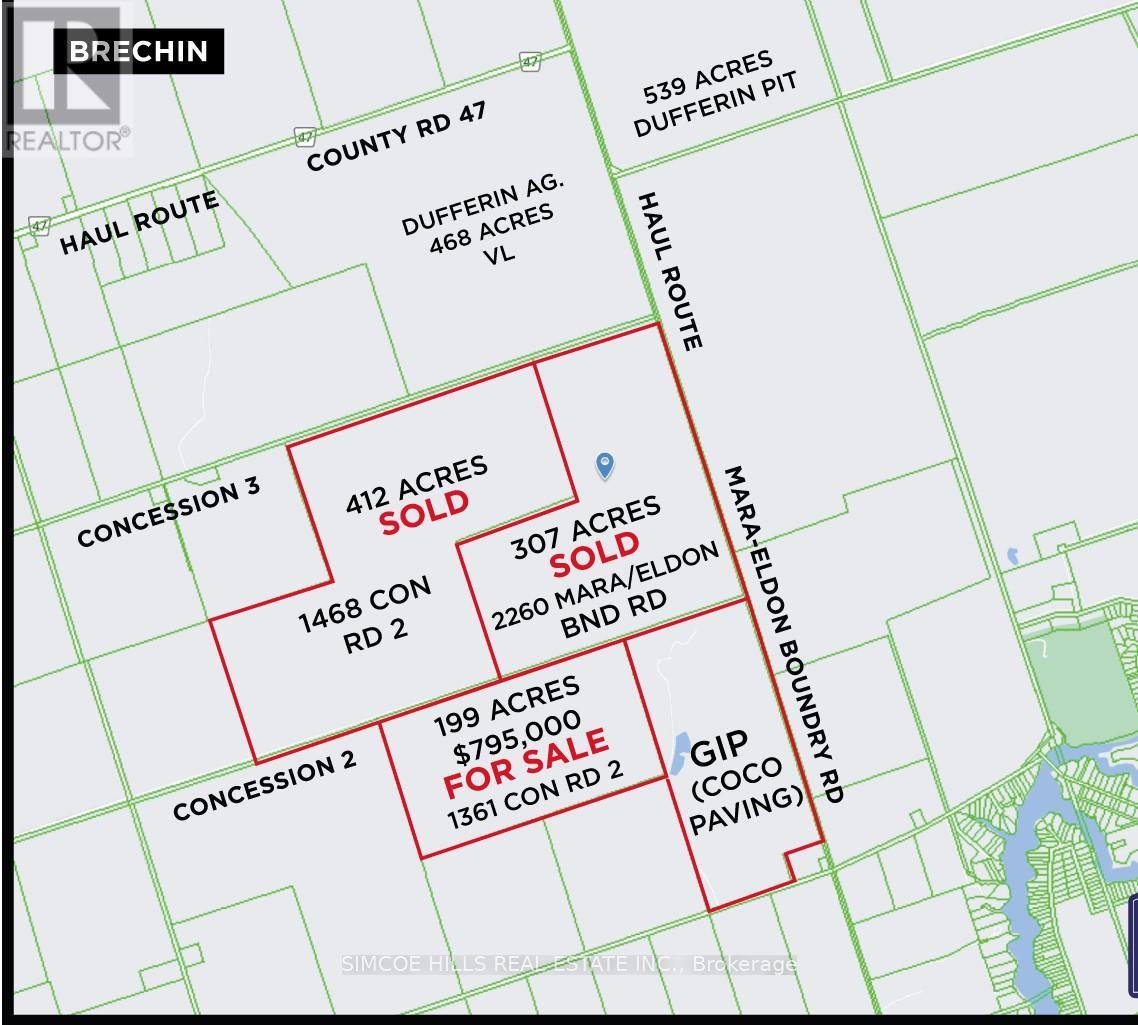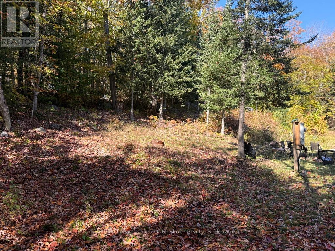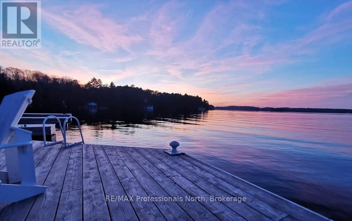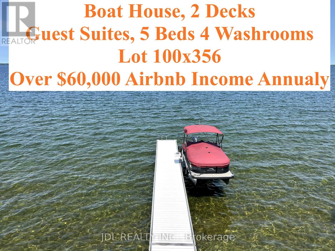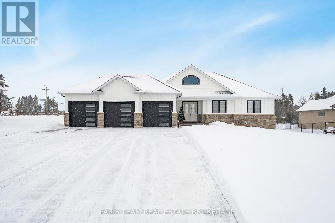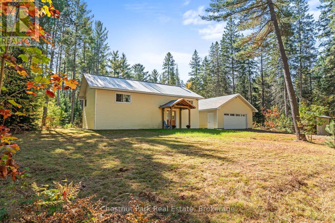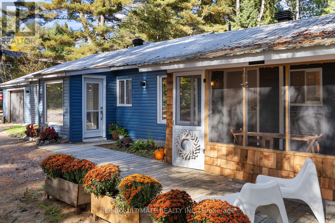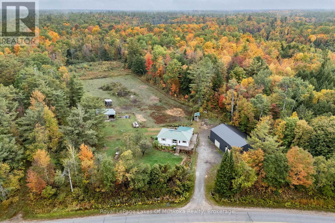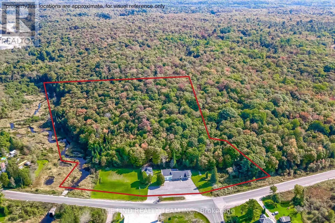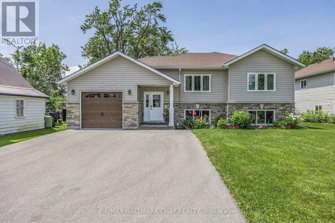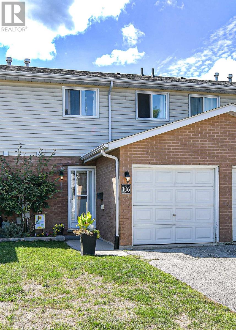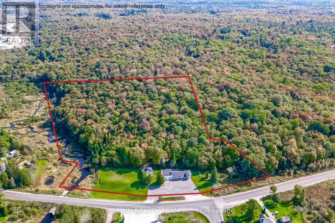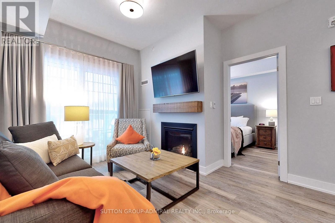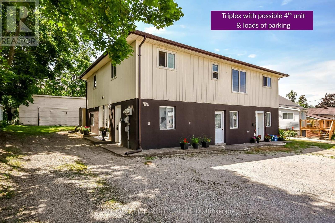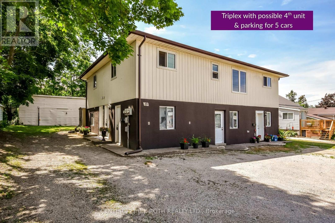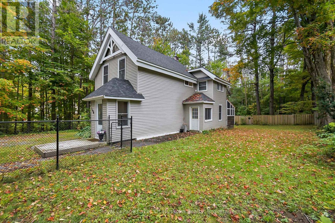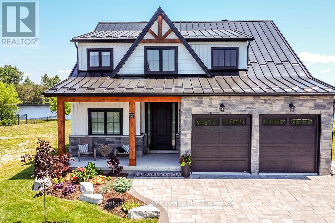9 - Lot 18 Concession
Lake Of Bays, Ontario
Attention all Developers! Newly Severed Eight Residential Building Lots in Prime Baysville Location. Stately Lots ranging in size from 2 Acres to 24 Acres. Survey has been Completed. Driveway Permits have been Approved. Minutes to Town, Marina, Restaurants and Boutiques. Unique Opportunity to Develop on 54 Plus in Muskoka. (id:53086)
1033 Point Ideal Road
Lake Of Bays, Ontario
Your Next Muskoka Adventure Awaits Welcome to your dream chalet on coveted Point Ideal Road in Dwight. Nestled on 4.73 private acres, this exceptional 3,000 sq. ft. retreat blends rustic charm with modern comforts, creating the perfect four-season escape.Whether your days are spent swimming in Lake of Bays, skiing at Hidden Valley, or exploring endless snowmobile trails, you will love returning home to the serenity of this forested haven.Step inside to a welcoming foyer with ample space for all your gear. The great room sets the tone with soaring vaulted ceilings and a dramatic floor-to-ceiling stone propane fireplace the heart of true Muskoka living. The bright, open-concept kitchen with built-in appliances flows seamlessly into the dining area and out to a screened-in Muskoka room, ideal for summer dinners under the stars. A BBQ deck offers the perfect spot for casual gatherings overlooking the woods.The main floor features two spacious bedrooms and a full bathroom, ideal for family, guests, or multi-generational living. Upstairs, a private loft-style primary suite offers treetop views and a spa-inspired ensuite with Jacuzzi tub, water closet, and walk-in closet.The walkout lower level redefines basement living with high ceilings, a generous family room, an additional bedroom and bathroom, plus a sauna your personal après-ski or après-sun retreat. A newly installed pellet stove adds cozy, efficient warmth throughout.Enjoy peaceful woodland views, with seasonal glimpses of Lake of Bays, or take a short stroll down the road to swim and fish in its pristine waters. Point Ideal is quiet and perfect for long walks with your furry friends.This is more than a home it is a Muskoka lifestyle.Bonus opportunity: the adjoining 4.92-acre lot is also available for purchase at $239,999 + HST. (id:53086)
170 Springfield Road
Huntsville, Ontario
Welcome to 170 Springfield Rd., a stunning newer constructed three-bedroom home situated in an ideal location, just seven minutes from downtown Huntsville. This property offers the perfect blend of convenience and tranquility, with easy access to world-class golf courses, high- end restaurants, and excellent shopping options. As you step inside, you'll be greeted by a beautiful and open floor plan, approx. 2,641 sq. ft., highlighted by a captivating double-sided stone fireplace. This focal point adds a touch of elegance and warmth, creating a cozy atmosphere throughout this home. The spacious living room seamlessly connects to the fireplace and overlooks the screened in Muskoka room, providing a seamless flow for entertaining and relaxation. The property sits on a generous sized lot with just under 3 acres, featuring a beautifully landscaped backyard and a private meandering drive. Beyond the backyard, you'll find a peaceful tree forest, offering a serene backdrop and added privacy. Home comes with an automatic full home generator. The crawl space is 4 ft high and offers dry storage. Don't miss the opportunity to make this exquisite home your own. Contact today to schedule a viewing and experience the best of Huntsville living! (id:53086)
2360 60 Highway
Lake Of Bays, Ontario
Welcome to this cherished century home in the heart of Hillside in Lake of Bays, Muskoka, a property steeped in history and community charm. Built as the original manse for the Hillside community church, founded by Rev. Hill, this home has been beloved within the community for generations and carries a warm, welcoming spirit that makes it truly special. This enchanting residence is brimming with timeless character, where every corner whispers stories of the past. Set beneath a canopy of towering maples and graced with an oversized wraparound porch, and peekaboo views of Peninsula Lake, this three-bedroom, two-bath home feels like something out of a Tricia Romance painting. The kind of place where mornings begin with coffee on the porch and evenings are spent surrounded by the peaceful glow of the trees. Inside, you'll find the warmth and charm of original detailing blended seamlessly with the comfort of modern living, creating a space that feels as welcoming as it is beautiful. Outside, the grounds offer privacy where you can unwind and enjoy the outdoors, and the property backs onto over 100 acres of conservation area, providing a natural backdrop and endless views of greenery. A detached double-car garage features a loft above for guests, while the charming studio opens the door to endless possibilities: a cozy retreat, a hobby space, or your next painting nook.Nestled in picturesque Lake of Bays, this century home offers not just a place to live, but a lifestyle, an opportunity to embrace the beauty of nature and fall in love with a home that becomes part of your story. (id:53086)
8570 Hwy 12
Oro-Medonte, Ontario
Modern Design Meets Country Living! Your Oasis Awaits You! This Fully Renovated Raised Bungalow Is Situated On A Very Large Lot With Plenty Of Outdoor space To Entertain Family & Friends. Fully Updated Open Concept Floor Plan Just Completed August 2025. Kitchen Includes Stunning Granite Counter Tops And Matching Tile Backsplash. Engineered Harwood Flooring throughout Main Floor, Vinyl Flooring Basement. No Carpet! New Windows, Upper & Lower Walkout Decks. Metal Roof, 200 Amp Breaker Panel, Owned Water Heater. All Necessary Amenities are very Close. Located just Outside of Orillia, Close to Bass Lake. (id:53086)
205 Lockes Road
Perry, Ontario
Welcome to 205 Locke's Road in Novar, a charming country property set on 7.59 private acres with frontage on both Locke's Road and Lakeview Drive. This peaceful Perry Township property, in the highly sought-after Savage Settlement area, offers a mix of open and wooded spaces along with mature apple trees that add to its character. The home features 2 bedrooms plus a loft, 1 bathroom, and a combination of partial basement and crawl space. The walkout basement includes laundry and workshop space, while outside you'll find a spacious bunkie of approximately 640 sq ft (including loft) with a wood stove (not WETT certified), additional storage, and a rustic privy. Full of charm and ready for your updates, this property is ideal for those seeking a year-round residence or rural retreat just minutes from Mirage Lake and Fish Lake, and a short drive to everything that Novar has to offer. This is the one you've been waiting for. Book your showing today. (id:53086)
84 Hiram Street
Bracebridge, Ontario
A unique opportunity to own a seven unit apartment building in one of Muskoka's most sought after communities. Ideally located within walking distance of vibrant downtown Bracebridge, tenants enjoy easy access to local shops, dining, cafes, and essential amenities, making this property highly desirable for both renters and investors alike. Set on a nice flat lot with mature trees the building offers enjoyable outdoor space for tenants to enjoy, along with abundant parking to accommodate both residents and guests. The property is thoughtfully configured. The lower level features two spacious Two Bedroom units and a Bachelor suite, while the upper level offers two One Bedroom units and an additional two Bachelor units. Each unit is well laid out and appealing to a variety of tenants. With established tenants already in place, this property is a great opportunity to expand your investment portfolio in Muskoka. (id:53086)
1066 Tally-Ho Winter Park Road
Lake Of Bays, Ontario
This 5(4+1) bedrooms (3442 sqft living space), 3 Full Baths Open Concept upgraded home has so much to offer to so many different buyers. Built by a well-known and respected local builder, you see the quality as soon as you enter. New hardwood floors (2023 2nd level) perfectly compliment the open area with dining areas, living room with fireplace, an oversized kitchen island with an amazing large "gathering" kitchen area. This open concept kitchen area also features a walk out to the back deck and backyard. Going up a few handcrafted steps you will find 4 very well sized bedrooms with a 4 piece bathroom and an amazing huge master suite bedroom with a large walk in closet And additional his and her closets beside a 4-pc ensuite washroom with a laundry chute. The quality continues to the lower level when you walk into the perfect family room with LOTS of windows Making it very Bright and an additional walk out to the other side yard, large bedroom and Huge storage area! The lot is very private with a rock bluff beside the home and Newly Installed Hot Tub. Septic System upgraded for 12 people. (id:53086)
3721 Quayside Drive
Severn, Ontario
Welcome to this stunning modern 4-bedroom, 3.5-bathroom home offering over 2,600 sq. ft. of beautifully finished living space in the highly sought-after Menoke Beach community, just north of Orillia. This almost-new build combines contemporary design, functional space, and a relaxed lifestyle.The main floor features a breathtaking open-concept layout with high ceilings that flood the living areas with natural light. At the heart of the home is a chef-inspired kitchen seamlessly connected to the dining area and bright living room perfect for entertaining or everyday family life. Upstairs, youll find four generously sized bedrooms, including a luxurious primary suite complete with a walk-in closet and spa-like ensuite. A versatile second-floor space provides the ideal space for a home office, playroom, or reading space.The fully finished lower level offers even more living space with a large recreation room, additional guest accommodations, and a full bathroom. Step outside to your backyard retreat with a hot tub, backing directly onto a park and soccer field, giving you both privacy and green space at your doorstep.Located just steps to Lake Couchiching, you will enjoy quick access to boating, fishing, swimming, and peaceful waterfront walks, an outdoor enthusiasts dream. With highway access, schools, shopping, and downtown Orillias vibrant dining and amenities just minutes away, this property strikes the perfect balance of small-town charm and modern convenience. Whether you are searching for your forever home, a luxurious family retreat, or a high-income investment, this property offers limitless potential in one of Severn's most desirable communities. (id:53086)
404 - 120 Carrick Trail
Gravenhurst, Ontario
Summer Seasonal Rental at Muskoka Bay Resort in Gravenhurst. This all inclusive and fully furnished 1 Bedroom + den condo overlooking the renowned Muskoka Bay Golf Course is available starting June 1, 2026. Bright and thoughtfully designed the 4th-floor unit features large windows that welcome natural light and a private balcony with stunning sunset and views of the 18th hole. Additional features include in-suite laundry, high-speed internet, parking, walking trails, and easy access to amenities and the Muskoka Wharf. Better yet enjoy the resort amenities including infinity pools,, gym, restaurant, the new sky bar and more. Ideal for professionals or couples seeking a stylish retreat in a vibrant community. Book your showing today. (id:53086)
96 Main Street
Burk's Falls, Ontario
This absolutely Gorgeous and Newer custom/quality build (2022) in town park like setting on a very private 2+ acres well treed lot in Burks Falls. This family Home offers 4 Bedrooms, 3 Full Washrooms, full finished lower level with walkout (in-law potential). Natural Gas ceiling furnace in 32x26'6 attached garage. Municipal services (Sewer & Water), No septic and well. Beautiful In-ground heated salt water pool and private patio with Hot Tub & fire pit area in nicely landscaped rear yard. Road side covered porch and decking poolside. Accessed by scenic private drive , offering ultimate privacy. Close to the health center. shopping, downtown, and recreational facilities. Located within the limits of the Village of Burk's Falls, ( 20 minutes north of Huntsville). Lots of upgrades, MUST SEE HOME!! Also comes with all the existing furniture/electronics/patio furniture (Beds, dressers, sofa sets, dining table, tv's, BBQ, all patio and around the pool furniture etc.) included (As Is Where As). (id:53086)
3458 Amilia Drive
Ramara, Ontario
Looking For A Perfect Family Retreat? Welcome To 3458 Amilia Drive, A Charming Lakeside Cottage On The Beautiful Lake Simcoe, Complete With A Private Sandy Beach, Crystal Clear Waters, And A Cozy Atmosphere That's Ideal For Family, Very Relaxing To Make Unforgettable Memories. This Cottage Offer 4 Bedrooms, 3 Bathrooms , Spacious Yard For BBQ & Bonfires, Fully Equipped Kitchen & Comfortable Living Space. Steps To Sandy Beach and Quite Family-Friendly Neighborhood. Minutes To Local Shops, Trails,... This Cottage Offer The Perfect Blend Of Nature, Comfort, And Convenience. Don't Miss The Opportunity To Live Here. Wake Up To Lake Views, Spend The Day Swimming Or Sunbathing, And A Night With Cozy Bonfire Under The Stars. (id:53086)
1085 R Nelson Road
Severn, Ontario
This 2,000+ sq. ft. garage/shop sits on a 1.12-acre lot in a convenient location just minutes from Highway 400. The property offers plenty of room for work/storage and with ample outdoor space for parking and maneuvering. A solid opportunity for trades, contractors, or hobbyists looking for a well-sized shop with easy highway access. * Room measurements and listing information is based on the garage. (id:53086)
611 Bray Lake Road
Machar, Ontario
Desirable backlot to Bray Lake located on a year round road in Machar Township in the beautiful Almaguin Highlands. Many attractive features include over 2,700 Ft of road frontage, 2 gated entrances, split laneway one leading to a large clearing with shed and outdoor lamp, and the other to a pond area. Ideal for your new home or recreational getaway with multiple building sites, highlighted by the north end of the lot overlooking Bray Lake. Public Access to Bray Lake just down the road offers a boat launch, beach, and picnic area for your enjoyment. Excellent area for all outdoor enthusiasts, enjoy hiking, swimming, boating, fishing, four-wheeling, hunting, snowmobiling, and much more. (id:53086)
2 - 1112 Sam Cook Road
Gravenhurst, Ontario
1112 Unit 2 Sam Cook Make your sunset dreams come true,Come and check out this amazing Waterfront paradise...Peace and tranquility await you...on 440 feet of private waterfront featuring 8 acres of Beautiful tall evergreens and Deciduous trees located on a pristine lake in the heart of Muskoka. There are only 5 properties on " little Sunny Lake" the largest being crown land.It's the ultimate escape from the hustle and bustle of the noisy world we live in and the ideal place to build your dream/retirement home! Act soon this perfect spot won't last long. There is an old cottage with hydro on this property, the seller makes no warranties for thisbuilding it is being sold in as is condition. For building permits, possible severance for anotherlot, road allowances or other pertinent information, consult the planning department at TheTown of Gravenhurst 705 687 3412. (id:53086)
879 Relative Road
Armour, Ontario
Price Improvement! Sandy Cove Bay Gem Year-Round Lakefront Living on Three Mile Lake Now offered at an even better value, this winterized 3-bedroom Viceroy-style cottage sits in coveted Sandy Cove Bay, where calm waters are ideal for kayaking, paddleboarding, and easy access to boating, water sports and fishing. Featuring vaulted ceilings, an open-concept layout, propane fireplace, updated flooring, refreshed bath, drilled well, and fresh paint, its fully move-in ready. Take in sweeping lake views from the elevated deck, enjoy a flat lawn for outdoor fun, a gentle sloping sandy beach for safe swimming, and an extended dock for all-day waterfront enjoymentjust 10 minutes to Burks Falls and 25 minutes to Huntsville. (id:53086)
Villa 1, Week 7 - 1020 Birch Glen Road
Lake Of Bays, Ontario
Escape to Muskoka with Villa 1, Week 7 at Landscapes Lake of Bays. This beautiful 2-bedroom, 3-bath villa spans 1,888 sq. ft. and is part of one of Muskoka's most sought-after fractional ownership communities. Designed for comfort and style, Villa 1 features a gourmet kitchen, spacious dining area, and a welcoming great room with a stone fireplace. Large windows and walkouts let in natural light and connect you seamlessly to the outdoors. Two private bedrooms with full baths, plus an additional guest bath, make this villa ideal for family and friends. Week 7 falls in the heart of the Muskoka summer when warm days on the water, long evenings, and vibrant sunsets are at their very best. Owners enjoy full access to Landscapes outstanding amenities, including a sandy beach, boating, clubhouse, pool, and fitness facilities. Everything is fully managed and maintained, so all you need to do is arrive and enjoy. Even better, your ownership also gives you the possibility of traveling worldwide through The Registry Collection Program, opening the door to luxury vacation opportunities across the globe. Fractional ownership at Landscapes provides the perfect balance of luxury and convenience bringing you the best of Muskoka living without the upkeep. Make your summer memories on Lake of Bays in this stunning villa. Remaining weeks for 2025 Oct 12th & Nov 16th, weeks for 2026 are Jan 25th, Jun 14, Aug 9, Oct 25th and Nov 22nd (id:53086)
Lot 9 Axe Lake Road
Mcmurrich/monteith, Ontario
Welcome to beautiful Axe Lake. Enjoy this one of a kind scenic oasis in Ontario's North. Surrounded by unlimited acres of untouched land. Sitting on a large 3.63 acre lot with approximately 440' of straight line frontage on stunning Axe Lake. This slice of heaven is a nature lovers dream with some of the best fishing and hunting in Ontario. (id:53086)
44 Fieldstream Chase
Bracebridge, Ontario
Spectacular inside and out! Watch the Video Tour! 4 bed 3 bath Bungalow backing on greenspace in a quiet part of the neighborhood. White Pines is one of Bracebridge's most popular communities, close to the high school, Sportsplex(pool, gym, walking track), performing arts theatre. The home is open concept, w/9ft ceilings, deluxe kitchen, quartz countertops, island, pantry. Hardwood floors, custom tile. Gas fireplace in living-room, primary suite has walk-in closet, Ensuite bath w/jacuzzi tub & walk-in shower. Finished basement gives an extra bedroom, bathroom, rec-room w/gas fireplace, office, lots of storage, large laundry room. LED lighting throughout, custom lighting in kitchen, dining and living room areas, central vac, Attached Muskoka Room, decking, lushly landscaped with garden shed/Bunkie. (id:53086)
1152 Concession Road
Ramara, Ontario
**Escape to Your Private Country Retreat! Embrace unlimited potential on 100 sq acres in Brechin, ideal for equestrian, tree, cattle, crop, hobby farming, eco-tourism + more. This charming 1,524 sf Royal Home bungalow, built in 1991, features a spacious open-concept gourmet kitchen with new appliances and a generous dining area overlooking beautifully landscaped gardens perfect for entertaining. The front foyer with a double closet and a convenient 2-piece powder room, ideal for farm life. Unwind in the living room by the stunning stone wood-burning fireplace, creating a cozy atmosphere. The main floor also includes three spacious bedrooms, each with closets and hardwood flooring. The private primary bedroom features a modern electric fireplace and 3 large windows showcasing the breathtaking farmland. The expansive 4-piece bathroom boasts a luxurious step-in shower, a custom stone vessel sink on a butcher block countertop, and a classic clawfoot tub. The basement, filled with natural light from above-grade windows, offers vast potential for work and recreation, including a finished office/bedroom with an electric fireplace. Step outside to enjoy the great outdoors! The oversized, insulated, heated two-car garage with 100 AMP 4 breaker pony panel, perfect for all your tools and equipment. Equestrian enthusiasts will love the two paddocks, run in shed and round pen, while trails weave through the property for sustainable farming, trail rides, and hiking. A self-contained insulated cabin with a covered porch features a newly installed with high-efficiency wood stove, nestled beside the original farm silo and an operational hand pump well. This cabin allows for future expansion plans, as it can serve as a second dwelling. Benefit from the MFTIP (Managed Forest Tax Incentive Program) for property tax savings. This property is a dream for those seeking a rural oasis close to Lake Simcoe and the Trent Severn without sacrificing city proximity to the GTA. (id:53086)
11-13 - 10 Western Avenue
Orillia, Ontario
3300 s.f. of prime commercial space now available at the corner of West Street and Elgin Street, just steps from King Street/Barrie Road and close to downtown Orillia. Ideal for retail, office, or service-based businesses. Double-man door loading. Excellent signage and visibility along high-traffic West Street. Newly renovated interiors. Tenant responsible for utilities. Annual rental rate escalation: $0.25/sq. ft. Don't miss this opportunity to establish your business in a growing commercial area with strong visibility and accessibility. (id:53086)
2087 Machar Strong Boundry Road
Strong, Ontario
This is your chance to own a remarkable 101-acre property that embodies the ideal blend of comfort and outdoor adventure. Nestled upon this expansive landscape that offers endless possibilities for ecotourism and building your dream home with no easements on this property. This stunning wooded land teeming with wildlife and bordering a serene beaver pond. Comes with a year round municipal road access frontage on Machar Strong Boundary Road which creates easy quick access to Hwy 11. Property features a hydropower line at the road and offers a space to bring any idea to life including building your dream home, cabin (600 sq/ft), playground, or wherever your imagination takes you. This natural land is perfect for hiking, hunting, trail-making, birdwatching, observing wildlife (moose, deer, wild turkey, and a beaver pond), or can serve as a great chance to design your personal playground for kids and adults. Approximately 10-15 acres are environmentally protected (EP) which houses a beaver pond and some wetland while still leaving plenty of room for your building projects. The property mostly features Poplar, with a mix of White Birch, Spruce, Tamarack, and Hardwood. Property lies closely to Mikisew Provincial Park as it is also a quick 5-10min walk to Eagle Lake. There are endless opportunities to create your own adventure at Mikisew Provincial Park & Eagle Lake including biking trails, bird watching, camping (and an RV campground), boating (also has a boat launch), canoeing, exploring Disc Golf, fishing, hiking (with 5 beautiful trails to choose from), kayaking, stand-up paddle-boarding, and swimming! For dog owners, there are also many activities for you and your furry friend to enjoy like the Mikisew Provincial Park Dog Beach that features a leash-free area and a beach for your beloved pet to enjoy. This property lies closely to many activities in the surrounding area including a Hockey Opportunity Camp and Stewart Coughlin Riding Ranch for horse-riding enthusiasts! (id:53086)
2884 Sunnydale Lane
Ramara, Ontario
Hidden gem by Lake Simcoe! Nestled on a private 0.86-acre cul-de-sac lot, this custom 2007 raised bungalow backs onto a 4-acre park as an extension of your backyard, no neighbours behind and total privacy! Steps to a boat launch, beach, and lake access, this home is all about lifestyle. Featuring an extra-large 3-car garage (with ceilings high enough for a lift). Inside you'll find cathedral ceilings, California shutters, hardwood floors, and walls of windows. 3 bedrooms up, 3 full bathrooms, primary ensuite and walk-in closet, and a massive versatile lower level with workshop/bonus space, easily convert into 2 bedrooms, rec room, or hobby space. Thoughtfully upgraded with a metal roof, Generac generator, newer 2-stage furnace and hot water tank, water softener, central vac, and more! Entertainers dream with an open concept layout, a raised deck with glass railings & BBQ hookup, Murphy bed in the basement for extra guests without compromising space, stunning landscaping with maples, evergreens, granite hardscaping, and a driveway edged with armour stone, perfect space to invite the whole family over! Move-in ready, low carrying costs, and a rare blend of privacy and convenience. This one is a must-see! Rogers 5G fiber high speed internet available for remote work! (id:53086)
3676 Sideroad 20 Road
Ramara, Ontario
Welcome to an exceptional opportunity to acquire nearly 100 acres of prime land in the heart of Ramara Township. Endless possibilities for investor and nature enthusiasts to explore this open acreage and natural landscapes, offering both versatility and privacy. Strategically situated, Close to Bayshore Village and only a short drive to Orillia, Lagoon City, and Lake Simcoe, with easy connections to Highway 12 and Highway 11 for commuting to the GTA. The surrounding area is experiencing steady growth, making this a valuable long-term investment opportunity. Do not miss your chance to own this one-of-a-kind property offering both immediate enjoyment and long-term value.***As per City Tax bill the property address is 3287 Barnstable Drive*** (id:53086)
C5 12sa & 12sc - 1003 Matthews Drive
Muskoka Lakes, Ontario
Extremely rare offering of HALF OWNERSHIP IN COTTAGE #5 is now available! Luxury EQUITY fractional ownership awaits at "The Cottages at Windermere' overlooking beautiful Lake Rosseau. 24 WEEKS of truly CAREFREE Muskoka enjoyment in an intimate setting of only 6 cottages. Plenty of room for family & friends - sleeps 8 with 3BRs plus den. 2,275 sq.ft. plus over 800 sq.ft. of outdoor spaces. Property sits adjacent to the historic Windermere House resort WHERE BUYERS HAVE FULL ACCESS TO AMENITIES. 5-star service at restaurants, spa & more - just steps away. South-west exposure, amazing lake views & sunsets too. Sand beach, public docking, marina & golf course also conveniently at hand. The Cottages at Windermere is also affiliated with Preferred Residences - the membership and exchange program for luxury shared ownership resorts - giving owners the choice to enjoy carefree time in Muskoka in every season and/or travel the world in style (participation is not mandatory). YOU WILL ENJOY THE SAME 16 FIXED WEEKS EVERY YEAR including MARCH BREAK March 7-14 plus March 14-21 & VICTORIA DAY LONG WEEKEND May 16-23, June 6-13, PRIME SUMMER WEEKS surrounding the COVETED JULY LONG WEEKEND June 20-27, June 27-July 4, then July 18-25 and July 25-Aug 1, Aug 15-22, Aug 29-Sept 5 and Sept 5-12, for Fall Colours & OKTOBERFEST Oct 3-10, Oct 17-24, plus 3 consecutive winter GETAWAY WEEKS Jan 24-31, Jan 31-Feb7 & Feb7-14. In addition to your 16 FIXED WEEKS, there are 8 more floating weeks included with Cottage 5 Fractions 12SA & 12SC in each calendar year. REMAINING FLOATING WEEKS FOR 2025 ARE: Thanksgiving Oct 10-17, plus 4 B2B HOLIDAY SEASON WEEKS: Nov 28-Dec5, Dec 5-12, Dec 12-19 and Dec 19-26. Act fast and your family, friends and/or renters can start enjoying all that Muskoka has to offer - right from this prime location on Lake Rosseau shores! PLEASE NOTE: 1/4 Ownership of Equity Fractions 12SA or 12SC also available for separate purchase - see MLS#X12441691 and X12441690. (id:53086)
87 - 1019 Pondview Court
Lake Of Bays, Ontario
Experience Muskoka luxury in this custom-built home, ideally located near Huntsville in the sought-after Lake of Bays area. With over $200,000 in upgrades, this thoughtfully designed residence is perfect for entertaining, offering a seamless blend of modern amenities and timeless elegance. Set in a serene, Algonquin Parklike setting, the property provides both privacy and tranquility in an executive neighborhood. Featuring 4 spacious bedrooms, a bright lower level awaiting your personal touch, and a large screened-in porch off the sun-filled kitchen perfect for enjoying Muskoka's natural beauty in every season. A rare opportunity to own a stunning retreat in the heart of Muskoka. (id:53086)
C5 12sc - 1003 Matthews Drive
Muskoka Lakes, Ontario
FABULOU$ FALL OFFERING - Luxury EQUITY fractional ownership awaits at "The Cottages at Windermere' overlooking beautiful Lake Rosseau. Extremely rare offering of 1/4 OWNERSHIP in Cottage #5 includes 12 WEEKS of truly CAREFREE Muskoka enjoyment in an intimate setting of only 6 cottages. Plenty of room for family and friends - sleeps 8 with 3BRs plus den. 2,275 sq.ft. interior plus over 800 sq.ft. of outdoor space to enjoy. Property sits adjacent to the historic Windermere House lakeside resort where 5-star service at restaurants, spa and more are only steps away & now open ALL 4 SEASONS. South-west exposure, amazing lake views & sunsets too. Sand beach, public docking, marina amenities & golf course are also conveniently at hand. Want to learn more about this spacious and gracious Muskoka lifestyle? - call today for details. The Cottages at Windermere is also affiliated with Preferred Residences - the membership and exchange program for luxury shared ownership resorts - giving owners the choice to enjoy carefree time in Muskoka in every season and/or travel the world in style if desired. YOU WILL ENJOY the same EIGHT (8) Fixed weeks EVERY YEAR: This includes 2 Holidays - both MARCH BREAK & VICTORIA DAY LONG WEEKEND, plus 3 PRIME SUMMER WEEKS: INCL BACK-TO-BACK OVER THE COVETED JULY LONG WEEKEND (June 20 - July 4) & AUGUST 15-22, 1 FALL OCTOBERFEST WEEK (Oct 17-24) plus 2 BACK-TO-BACK GETAWAY WEEKS (Jan 31-Feb 14). In addition to your 8 FIXED WEEKS, there are FOUR (4) MORE floating weeks included with Cottage 5 Fraction 12SC in every calendar year. 2025 REMAINING FLOATING WEEKS are: B2B CHRISTMAS HOLIDAY WEEKS December 12-19 and 19-26. Act fast and your family, friends and/or renters can start enjoying all that Muskoka has to offer - right from this prime location on Lake Rosseau shores! PLEASE NOTE: 1/2 Ownership Including Equity Fractions C5-12SA and 12SC is available for separate purchase if 24 weeks are desired - see MLS#X12441692 for details. (id:53086)
C5 12sa - 1003 Matthews Drive
Muskoka Lakes, Ontario
WOW - FABULOU$ FALL OFFERING - Luxury EQUITY fractional ownership awaits at "The Cottages at Windermere' overlooking beautiful Lake Rosseau. Extremely rare offering of 1/4 OWNERSHIP in Cottage #5 includes 12 WEEKS of truly CAREFREE Muskoka enjoyment in an intimate setting of only 6 cottages. Plenty of room for family and friends - sleeps 8 with 3BRs plus den. 2,275 sq.ft. interior plus over 800 sq.ft. of outdoor space to enjoy. Property sits adjacent to the historic Windermere House lakeside resort where 5-star service at restaurants, spa and more are only steps away & now open ALL 4 SEASONS. South-west exposure, amazing lake views & sunsets too. Sand beach, public docking, marina amenities & golf course are also conveniently at hand. Want to learn more about this spacious and gracious Muskoka lifestyle? - call today for details and for personal viewing. The Cottages at Windermere is also affiliated with Preferred Residences - the membership and exchange program for luxury shared ownership resorts - giving owners the choice to enjoy carefree time in Muskoka in every season and/or travel the world in style if desired. YOU WILL ENJOY the same EIGHT (8) FIXED WEEKS EVERY YEAR: Jan 24-31, Mar 14-21, June 6-13, PRIME Back-to-Back Summer Weeks: July 18-25 and July 25-Aug 1, Back-to-Back End of Summer Weeks: Aug 29-Sept 5 and Sept 5 - 12, Fall Colours Week: Oct 3-10 - plus there are FOUR (4) MORE floating weeks included with Cottage 5 Fraction 12SA in every calendar year. Act fast and your family, friends and/or renters can start enjoying all that Muskoka has to offer - right from this prime location on Lake Rosseau shores! PLEASE NOTE: Half Ownership Including Equity Fractions C5-12SA and C5-12SC is available for separate purchase if 24 weeks are desired - see MLS#X12441692 for details. (id:53086)
3 Crossingview Lane
Tay, Ontario
Humble, no-frills, and in a stellar spot this modest 3-bedroom, 1-bath, 3-season cottage (with shared private waterfront access) faces the Tay Shore Trail (an 18.5-km paved segment of the 28,000 km Trans Canada Trail and the longest recreational multi-use trail network in the world). Step into a simple, functional layout: an open kitchen/dining/living area flowing to the front deck, plus a wooded backyard for easy outdoor living and exploring nature. A wall heater takes the edge off cool spring and fall days. The structure sits on piers with a crawl space. A single-car garage is believed to be fully on the property. Water: the current supply is shared with a neighbouring cottage and will be disconnected before closing. The Buyer will be responsible for installing a well after closing and should complete due diligence on costs, timing, and permitting. Lifestyle bonus: included is a shared ownership interest in a nearby waterfront lot on Sturgeon Bay (off Georgian Bay), to the left of Tanners Park, accessible via a private road and just a short walk away a place to gather, launch a kayak or canoe, cast a line, swim, or play horseshoes with the family. From here, you're about 15 minutes to Midland and roughly 30 minutes to Barrie or Orillia an easy commute to amenities while keeping that cottage-country feel. The irregular, approximately 0.34-acre parcel offers room to tinker or plan: ~48.72 frontage on Crossingview Ln, ~220.02 depth on the left, ~37.45 across the back, and ~363.68 on the right (Buyer to verify all measurements and boundaries). Keep it as a simple weekend retreat, or explore a teardown/rebuild for a future year-round home strictly subject to municipal approvals, conservation authority input (if applicable), and the Buyers own investigations. This is not the time to delay or sit on the fence. Action will reward one lucky Buyer of this rare 'better than waterfront' package deal. (id:53086)
1361 Concession 2 Road
Ramara, Ontario
The last 6/10K of Con Rd 2, is "unassumed" by the Twp of Ramara. The road is not maintained or plowed in the winter. Because it is "unassumed", a building permit could not be obtained until brought up to Twp standards. The property is most suited for a quarry operation. (id:53086)
1118 Stoney Road
Ryerson, Ontario
12.6-Acre Private Retreat in the Almaguin Highlands. Discover the peace and natural beauty of the Almaguin Highlands on this 12.63-acre property, perfectly situated just 10 minutes from Burks Falls and minutes to public access on Lake Cecebe. Surrounded by mature forest and abundant wildlife, moose, deer, ducks, and herons often pass through the land offers a serene mix of wooded trails, a cleared building site, and rising terrain at the back for sweeping views. A level driveway leads to on-site features including a trailer with 2025 permit (sold as is), an insulated shed, storage building, welcoming fire pit, and 200-amp hydro service. The soil is primarily sand and rock, and year-round access is assured via a municipal road on a school bus route. Conveniently located between Burks Falls and Magnetawan, this private sanctuary is ideal for your future residence, recreational retreat, or simply enjoying the peace and wildlife of northern living. (id:53086)
Carling 4, W10 - 3876 Muskoka Road 118 West
Muskoka Lakes, Ontario
Tranquility. Privacy. Luxury. Convenience. If these 4 things are on your wish list, look no further. Welcome to the Muskokan Resort Club, Carling 4 Villa, situated on desirable Lake Joseph. This luxurious villa is for the discerning buyer, those who want convenience, peace of mind, bespoke quality and amenities. This 2 floor villa boasts: 3 bedrooms, (1 bedroom and full bathroom is located on the main floor, suitable for those with mobility issues or SEPARATE FAMILY), 3 full bathrooms - with full amenities. Master bathroom has soaker tub, 2 gas fireplaces, breathtaking views of Lake Joseph, insuite laundry, All housekeeping included before and after your stay, waste and recycling pick-up from your front porch, HD Bell satellite, Bell Fibe internet. 725' of sandy shoreline with crystal clear water for swimming, great for children. Pet and Child friendly (not all villas at the Muskokan are).Other amenities include: Sauna, hot tub, full gym, movie theatre, tennis courts, playground, canoes/kayaks/SUPs. Heated grotto pool during the summer. Skating rink on the lake in the winter. There is no shortage of things to do in any season here and it's all included. Steps to Lake Joseph, access to dock, boat slips, walking paths and OFSC trails. Minutes from town. Complimentary boat rides to town for owners. HUGE rental income potential. Ownership is Week 10 (end of August/beginning of September) + 4 more weeks chosen by lottery. You need only pack your clothes and food as everything else is included. (id:53086)
25220 Maple Beach Road
Brock, Ontario
*** Lakefront Luxury & Income Potential *** Make sure you watch the video. The Seller is running an Airbnb business part-time and makes EXTRA $60000 + annual income! Discover the perfect blend of lifestyle and investment at this stunning waterfront property. With 5 bedrooms and 4 bathrooms, BOAT HOUSE and Private DOCK, this spacious home offers exceptional comfort, flexibility, and opportunity. Soaring Vaulted ceilings and large windows fill the home with natural light, while 2 expansive decks provide the ideal setting for outdoor entertaining or quiet relaxation with breathtaking lake views. A standout feature is the private guest suite above the boathouse. Proven Airbnb income generator or the perfect retreat for family and friends. Whether you're seeking a full-time residence, a weekend escape, or a smart investment, this property delivers. Located just minutes from prestigious golf courses and a couple of charming local vineyards, it offers not only a luxurious lifestyle but also strong short-term rental appeal. Enjoy lakeside living and earn extra income. Your dream home and investment in one!! Schedule your private tour of 25220 Maple Beach Rd today! (id:53086)
1474 Etwell Road
Huntsville, Ontario
Escape to the Country! To a blissful haven in the woods. Ensconce yourselves in the wonders of a cozy retreat in nature, far from all stresses external. Peaceful, home sweet home. It's said there's no place like home - and really, there's no place like this one! A custom construction of this caliber is a rarity. Thoughtfully designed; incredibly well-built by a true craftsman, then stylishly updated by the current owners to make it even better! Meander up the gentle driveway of this pretty 4+ acres woodsy property - just 10 mins from fun, happening Huntsville - to be greeted by a stunning rock: sanctuary to a resident, cute groundhog. As you reach the heated 2+ garage, majestic landscaping, complete with lighting, draws your eye up to this gorgeous, classic country home. "Wow! This is nice" you think. The striking wood doors get you next. Wait till you open them: Warm, reclaimed elm floors; soaring great room; stone, propane fireplace; chef's kitchen + dining space with views of the gardens, saltwater pool and healing enchanted forest.You'll adore the main-floor master retreat with forest-view ensuite, as sounds of a waterfall lull you to slumber! Then a fragrant Cedar Muskoka room leads out to bubbly hot tub for festive fall dips n lux winter soaks. The backyard is an entertainer's paradise for all the friends and fam. The low maint. pool even has a heater for 3-season fun! Lofty, airy, yet cozy spaces, wired for comfort, light and sound, invite you to relax. An auto home generator says you can. The walk-out, fab entertainment level below has efficient wood stove, home gym + lovely private bed n bath for your guests. So if you're ready to say "seee-yaa!" to the city - for a place to reconnect to yourselves and one another - well, life is SO much better in Muskoka. This spot has room for you n your furry friends to roam and invisible fence to keep 'em safe! A wholesome space to live, work, or retire. Don't miss this unique home: Your fun, peaceful life awaits! (id:53086)
5 Breanna Boulevard
Oro-Medonte, Ontario
Top 5 Reasons You Will Love This Home: 1) This striking ranch-style bungalow makes a bold first impression with its crisp white exterior contrasted by sleek black accents, a sophisticated stone skirt wrapping the base, a freshly paved driveway offering generous space for RVs, boats, or multiple vehicles, an eye-catching Jewel Stone interlock path guiding you to an elegant front entrance, and tucked beside is a spacious three-car garage ready to house your tools, toys, and even your dream workshop 2) Perched atop a scenic hill in a newer subdivision framing breathtaking panoramic countryside views while being situated on a quiet dead-end street 3) Step inside and feel like your'e walking into a dream, with a grand, light-filled entryway featuring soft grey and white porcelain tiles leading to a stunning wall of windows and doors overlooking the backyard; the heart of the home boasts vaulted ceilings, a striking gas fireplace with white trim, and an oversized 4'x8' kitchen island 4) Designed with modern comfort in mind, the home features stainless-steel appliances, an owned humidifier, a water softener, a complete water filtration system, and upgraded wood flooring, while outside, you're greeted with an outdoor barbeque hookup along with a basement prepped and ready for customization, complete with a subfloor for two bedrooms and a bathroom, along with insulated outer walls 5) Enjoy being placed between Orillia, just six minutes away from essential amenities, including a gas station and local shops, just around the corner. 1,929 above grade sq.ft. plus an unfinished basement. (id:53086)
2830 Etwell Road
Huntsville, Ontario
Welcome to 2830 Etwell Road, just 20 minutes from downtown Huntsville. Tucked back from the road and surrounded by nature, this charming two-bedroom, one-bathroom home offers peace and privacy on 2.4 acres. Built in 2001 with a metal roof, this efficient, well insulated home is designed with low-maintenance living in mind. Inside, you'll find bright, sun-filled spaces, a four-piece bathroom, and the convenience of main-floor laundry. A large, full-height unfinished basement presenting a blank canvas for your vision, ready for you to create additional living space. Stay cozy year-round with an electric furnace and the warmth of a wood stove in the living room. Outside, enjoy the bonus of a detached 24 x 24 garage, built in 2018, offering plenty of room for vehicles, storage, or hobbies. Whether you're looking to settle into a quieter lifestyle or expand into a home with room to grow, this property offers endless opportunity in a beautiful Muskoka setting (id:53086)
328 Muskoka Rd 10 Road
Huntsville, Ontario
Welcome to this charming 3+1 bedroom, 1 bathroom bungalow in desirable Port Sydney. Located within walking distance to Mary Lake beach and boat launch and just minutes from Huntsville and Bracebridge for shopping, dining, and amenities. The home features a cozy family room with a natural gas fireplace and an updated kitchen with stainless steel appliances and spacious dining area. Recent upgrades include a new gravel driveway, renovated screened-in room, new exterior siding, attic and crawl space insulation, brand new windows, updated flooring, refreshed bathroom and freshly painted interior making this home truly move-in ready.Featuring 3 cozy bedrooms providing plenty of space for your family, plus a versatile +1 room ideal as an office, guest room, or playroom adding flexibility to the layout. Additional highlights include a spacious mudroom, large laundry room with direct garage access, and a single attached garage. Outside you can enjoy a beautiful backyard space with a deck and patio ideal for entertaining all year long. You feel like you are at a peaceful retreat, with everything you need and more like convenient access to highways, a well-maintained, plowed road in winter, and a school just down the road. This property has also operated as a successful permitted Airbnb offering excellent income potential while still providing the perfect opportunity to enjoy it as your own private cottage or full-time home. Whether you choose to host guests seasonally or not, the flexibility makes it a rare and valuable find in Port Sydney. (id:53086)
1741 Doe Lake Road
Gravenhurst, Ontario
Calling all hobby farmers and homesteaders! Offered is a great opportunity to plant your roots close to town. Over 4 acres featuring a partially renovated raised bungalow, a large and well set up shop, a two stall horse barn, a chicken coop, small pond and excellent privacy. Move right into this 2 bed, 2 bath home and add your own flair by finishing the walkout basement. Plenty of work has been done recently on the home including a new breaker panel, newer windows, hot water tank, renovated bathrooms, propane furnace, decks, pellet stove and more! Outside you'll find a 36'x56' shop with 16' ceilings, heated floors and a car lift. The shop has a timber framed partially finished mezzanine for storage and great built in storage cabinets. The property is fairly level, has a large fenced paddock, raised garden beds, a homemade wood fired cold smoker and great landscaping. Well located only 10 mins from Gravenhurst on sought after Doe Lake Road. This is the whole package. Call now. (id:53086)
949 Raymond Road
Muskoka Lakes, Ontario
Attention Investors - end users - live / work - value here! Approx 11 acres, Approx 700 ft frontage on Muskoka's busy arterial roads / intersection at Windermere Road & Raymond Road - 4500-6000 daily summer vehicles and 3100+ year round! Excellent visibility 2023 clean ESA parking for approx 35 vehicles! 3000 sf commercial use building currently automotive repair 1000 sf two bay w/2017 equip: 10,000 lb hoist, Tire balancer, Tire machine. 160 psi compressor. Two 10 ft doors with 12' 4" clear height. Location registered to issue safety certification permits (new owner must reapply) for car heavy truck and motorcycles! 2000 SF Showroom/Office & Separate 1000 sf renovated 3br bungalow too! Separate metre with 200 amp service. Commercially zoned with numerous possibilities! Automotive service - Specialty retail or dealership - dry marine, repair & storage - Cannabis Store - restaurant - convenience store or combination of them all! Beautiful rear acreage with forest and trails! (id:53086)
2744 Church Street
Ramara, Ontario
Nestled in the heart of Brechin, this custom-built home, crafted with exceptional attention to detail in 2018, offers an inviting atmosphere with spacious, sunlit rooms. The main level features a seamless open-concept design, combining the living, dining, and kitchen areas, perfect for both everyday comfort and entertaining. The primary bedroom is complemented by a 3-piece ensuite and a walk-in closet. Two additional well-sized bedrooms on the main floor and a beautifully appointed bathroom for family or guests. The bright, welcoming basement is bathed in natural light, thanks to large windows that create a warm, airy feel. The expansive family room is the ideal space for the whole family, featuring durable vinyl plank flooring, custom built-in bookshelves, and rough-in plumbing for a potential wet bar. The lower level also includes an additional bedroom, a 4-piece bathroom, and a convenient laundry room. Outside, the oversized, enclosed deck invites you to unwind, while the greenhouse offers a perfect spot for gardening enthusiasts. Attached oversized, insulated and dry-walled garage with 8 ft overhead door. Ample driveway parking for up to six vehicles. Municipal water and sewer services to the home. Located just minutes from the serene shores of Lake Simcoe, as well as schools and shopping, this home strikes the perfect balance between peaceful living and convenience. This home has been impeccably maintained and is move-in ready! (id:53086)
106 - 25 South Street
Orillia, Ontario
Discover comfort and convenience in this three-bedroom, two-story townhome nestled in Orillia's sought-after North Ward. Move-in ready, and brimming with potential, its the ideal space to make your own. Imagine morning strolls to nearby parks, easy access to schools and shopping, and weekends enjoying the vibrant waterfront just minutes away. With monthly condo fees of $544 that include lawn maintenance, you will enjoy a low-maintenance lifestyle and more time to focus on what matters most. A wonderful opportunity for first-time buyers, young families, or anyone looking to settle into a welcoming community. (id:53086)
949 Raymond Road
Muskoka Lakes, Ontario
Attention Investors - end users - live / work - value here! Approx 11 acres, Approx 700 ft frontage on Muskoka's busy arterial roads / intersection at Windermere Road & Raymond Road - 4500-6000 daily summer vehicles and 3100+ year round! Excellent visibility 2023 clean ESA parking for approx 35 vehicles! 3000 sf commercial use building currently automotive repair 1000 sf two bay w/2017 equip: 10,000 lb hoist, Tire balancer, Tire machine. 160 psi compressor. Two 10 ft doors with 12' 4" clear height. Location registered to issue safety certification permits (new owner must reapply) for car heavy truck and motorcycles! 2000 SF Showroom/Office & Separate 1000 sf renovated 3br bungalow too! Separate metre with 200 amp service. Commercially zoned with numerous possibilities! Automotive service - Specialty retail or dealership - dry marine, repair & storage - Cannabis Store - restaurant - convenience store or combination of them all! Beautiful rear acreage with forest and trails! (id:53086)
425 - 25 Pen Lake Point Road
Huntsville, Ontario
Lakeview Condo Unit A Rare Gem! Experience the best of resort living with this exceptional 1-bedroom condo offering breathtaking, unobstructed views of Peninsula Lake. Truly one-of-a-kind, this cozy yet sophisticated unit features a smartly designed floor plan, high-quality finishes, and elegant designer touches throughout. Enjoy 9-foot ceilings, a modern kitchen with ceramic backsplash, and a private balcony overlooking the lake the perfect setting for morning coffee or evening relaxation. Located within the renowned Deerhurst Resort, you'll have access to world-class amenities including golf, a private beach, spa, restaurants, indoor/outdoor pools, and more all just steps from your door. Whether you're looking for a peaceful retreat or an investment in resort-style living, this unit has it all. (id:53086)
410 - 140 Cedar Island Road
Orillia, Ontario
Welcome to this stunning 2-bedroom penthouse condo, perfectly situated on the shores of Lake Couchiching at Elgin Bay Club. Boasting an expansive 1861 sq. ft. of open-concept living, this luxurious home offers a harmonious blend of style, comfort, and functionality, with captivating views from your own rooftop patio. As you enter, the bright and airy living space invites you in, showcasing gleaming hardwood floors throughout. The chef-inspired kitchen features high-end upgrades, ideal for both cooking and entertaining. The spacious primary suite is a true retreat, complete with a generous walk-in closet and a spa-like ensuite bath. A second bedroom provides ample space for guests or family, while the second full bath offers convenience and elegance. A versatile main floor den presents an ideal space for a home office, library, or cozy reading nook. Upstairs, a flexible loft space awaitsperfect as an office, third bedroom, or sunroom. Step outside to your private rooftop patio, where you can soak in the breathtaking views of Lake Couchiching, offering the perfect backdrop for peaceful mornings or vibrant evenings. This property comes with 2 parking spaces (one underground and one outside) and a dedicated boat slip for your boat! Conveniently located just a short walk along the Lightfoot Trail to Downtown Orillia dining and shopping and beautiful Couchiching Beach Park! Experience the perfect balance of serene lakeside living and contemporary luxury at Elgin Bay Club. This penthouse condo is an opportunity you wont want to miss. (id:53086)
19 South Street
Orillia, Ontario
Solid investment opportunity in a sought-after Orillia neighborhood! This well-maintained, legal triplex provides immediate income and strong future potential with approval for a fourth unit and construction already started. The upper level features two bright and spacious one-bedroom units, with laundry capability, both freshly painted with updated flooring and modern bathrooms completely move-in ready and offering flexibility to establish your rental strategy or occupy personally. The main floor includes a third one-bedroom unit, currently rented to a reliable long-term tenant at market rent, along with a large storage space that is already roughed-in and offers potential for conversion to a fourth unit (plans are attached). A full utility room enhances functionality. The property also includes a useful outbuilding, providing extra storage or potential future use. With three separate hydro meters, private entrances, dedicated parking for each unit, updated vinyl windows, and a prime location close to shopping, transit, hospital, and parks, this property is a versatile addition to any portfolio. Whether you're a seasoned investor or entering the market for the first time, this triplex is a strong and adaptable income-producing asset in a high-demand rental area. (id:53086)
19 South Street
Orillia, Ontario
Solid investment opportunity in a sought-after Orillia neighborhood! This well-maintained, legal triplex provides immediate income and strong future potential with approval for a fourth unit and construction already started. The upper level features two bright and spacious one-bedroom units, with laundry capability, both freshly painted with updated flooring and modern bathrooms completely move-in ready and offering flexibility to establish your rental strategy or occupy personally. The main floor includes a third one-bedroom unit, currently rented to a reliable long-term tenant at market rent, along with a large storage space that is already roughed-in and offers potential for conversion to a fourth unit (plans are attached). A full utility room enhances functionality. The property also includes a useful outbuilding, providing extra storage or potential future use. With three separate hydro meters, private entrances, dedicated parking for each unit, updated vinyl windows, and a prime location close to shopping, transit, hospital, and parks, this property is a versatile addition to any portfolio. Whether you're a seasoned investor or entering the market for the first time, this triplex is a strong and adaptable income-producing asset in a high-demand rental area. (id:53086)
190 Maple Street
Bracebridge, Ontario
**FULLY RENOVATED IN-TOWN BRACEBRIDGE HOME **This beautifully rebuilt 3bdrm home in the heart of Bracebridge blends modern upgrades with Muskoka charm, surrounded by mature trees and privacy. Stripped to the studs and reimagined with over $150,000 in professional renovations (all with permits and certified contractors), every detail has been designed for comfort, efficiency, and style. The main floor features a brand-new living room with pot lighting, a custom fireplace with Napoleon insert and recessed TV box, and a stunning staircase crafted from 100-year-old reclaimed hemlock with glass inserts. Luxury vinyl plank flooring runs throughout, complemented by a ducted natural gas furnace for efficient heating. The bright kitchen opens to a tranquil 3-season Muskoka room, leading to a private deck, firepit, and fully fenced in backyard, perfect for entertaining or relaxing. Upstairs, the primary and second bedrooms are newly built, each with custom closets and pot lights, while the primary also includes a recessed TV box. SO MANY UPGRADES to mention (new roof in 2021, updated insulation, plumbing, electrical, windows, smart thermostat, and all appliances are <3yrs old). With space to add a powder room on the main floor or a garage on the lot, there is room for future growth. So central, so convenient. This home offers both modern convenience and timeless Muskoka character.- ready to move in and enjoy! (id:53086)
27 - 53 Dock Lane
Tay, Ontario
Welcome to Port Mcnic+ol's best - kept secret, Exclusive, serene peninsula on Georgian Bay, offering an unparallel waterfront living. This stunning 4 bedroom, 3 bathroom home is nestled within an intimate prestigious neighborhood, where tranquility meets modern elegance. With only a handful of homes, surrounding you privacy and breathtaking water-views from every window are yours to enjoy. Modern black framed windows and stone exterior. Step inside this meticulously maintained 3 yr old home and experience abundance of light and open space. The Livingroom is a true masterpiece boasting 20ft high ceilings, with intricate coffered ceiling and recessed pot lights, creating a grand inviting atmosphere. With 9ft ceilings throughout the main. The ensuite is a luxurious retreat offering double sinks a separate soaker tub a beautiful glass tiled shower every corner of this home radiates comfort and class with high end features such as a cold room in the basement, a heated garage and professionally installed pavers on both the driveway and backyard patio. Outside your 10X34 ft private dock sits in deep water. Perfect for enjoying a morning coffee or stepping out for an afternoon of boating and water activities. The expansive backyard is an entertainers dream, with a multi-colored LED pot lights adding a touch of magic to your outdoor gatherings. This exceptional home is not just a residence it's a lifestyle, your very own paradise awaits. (id:53086)

