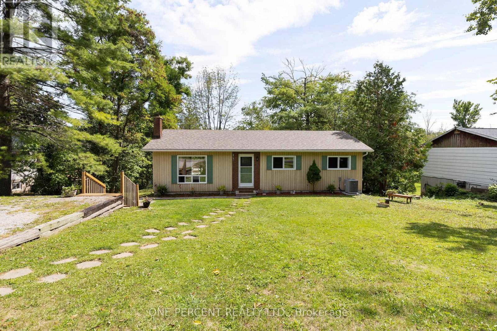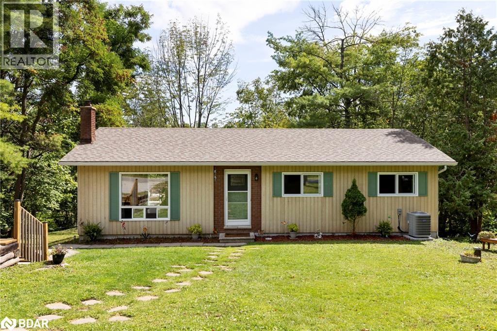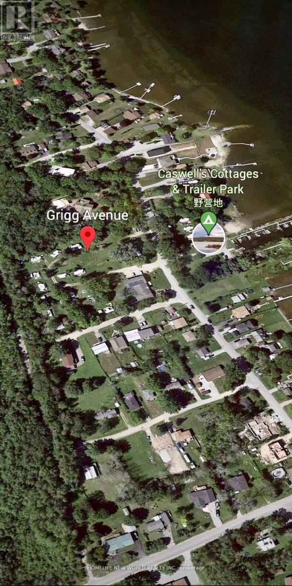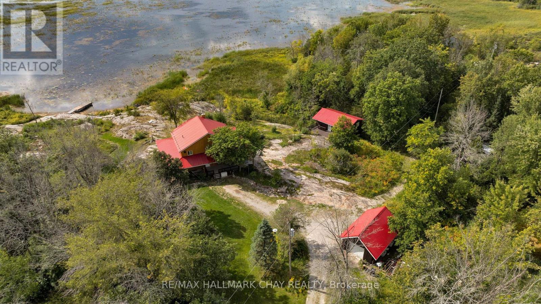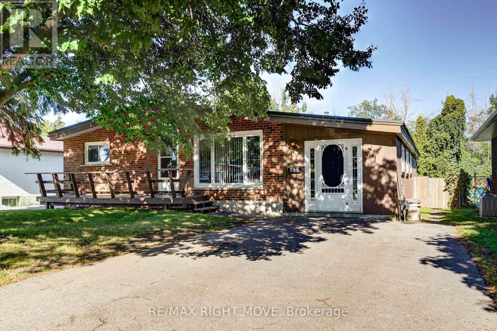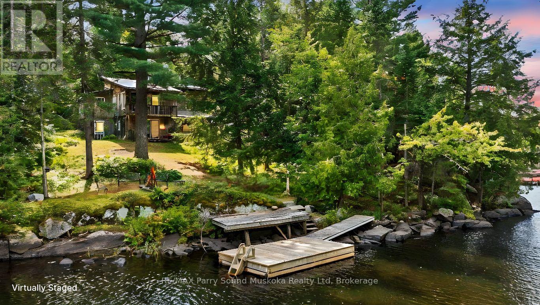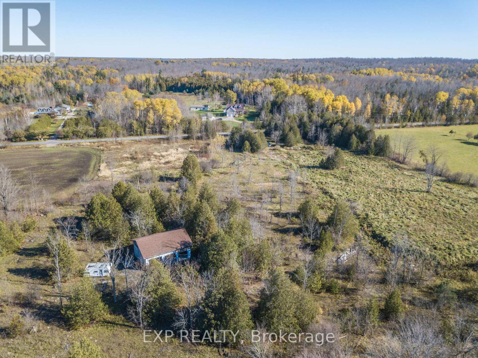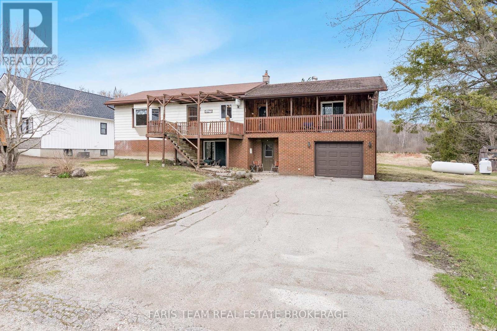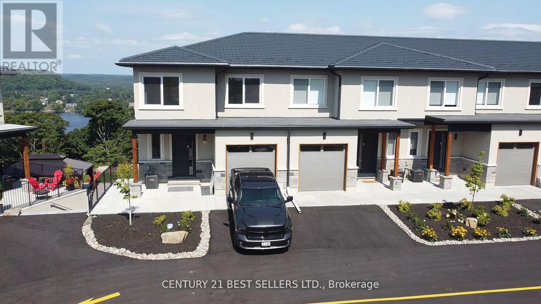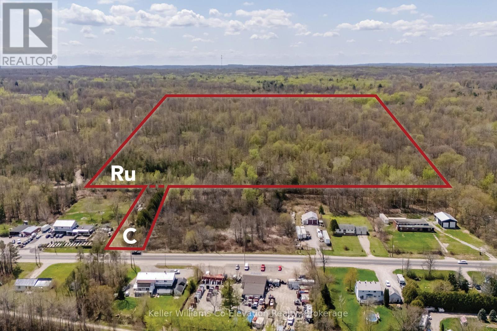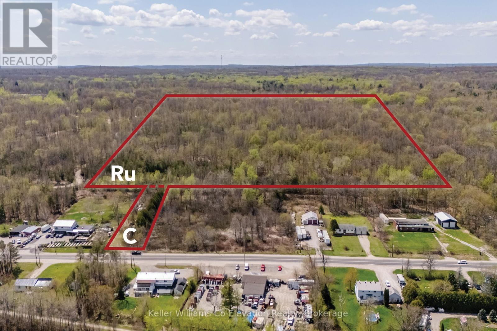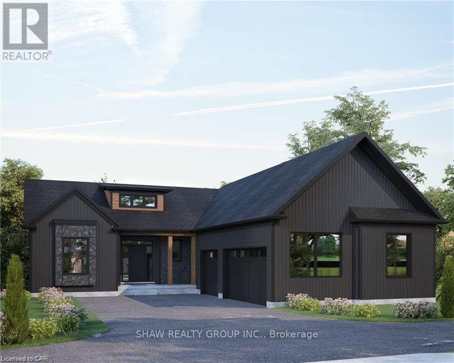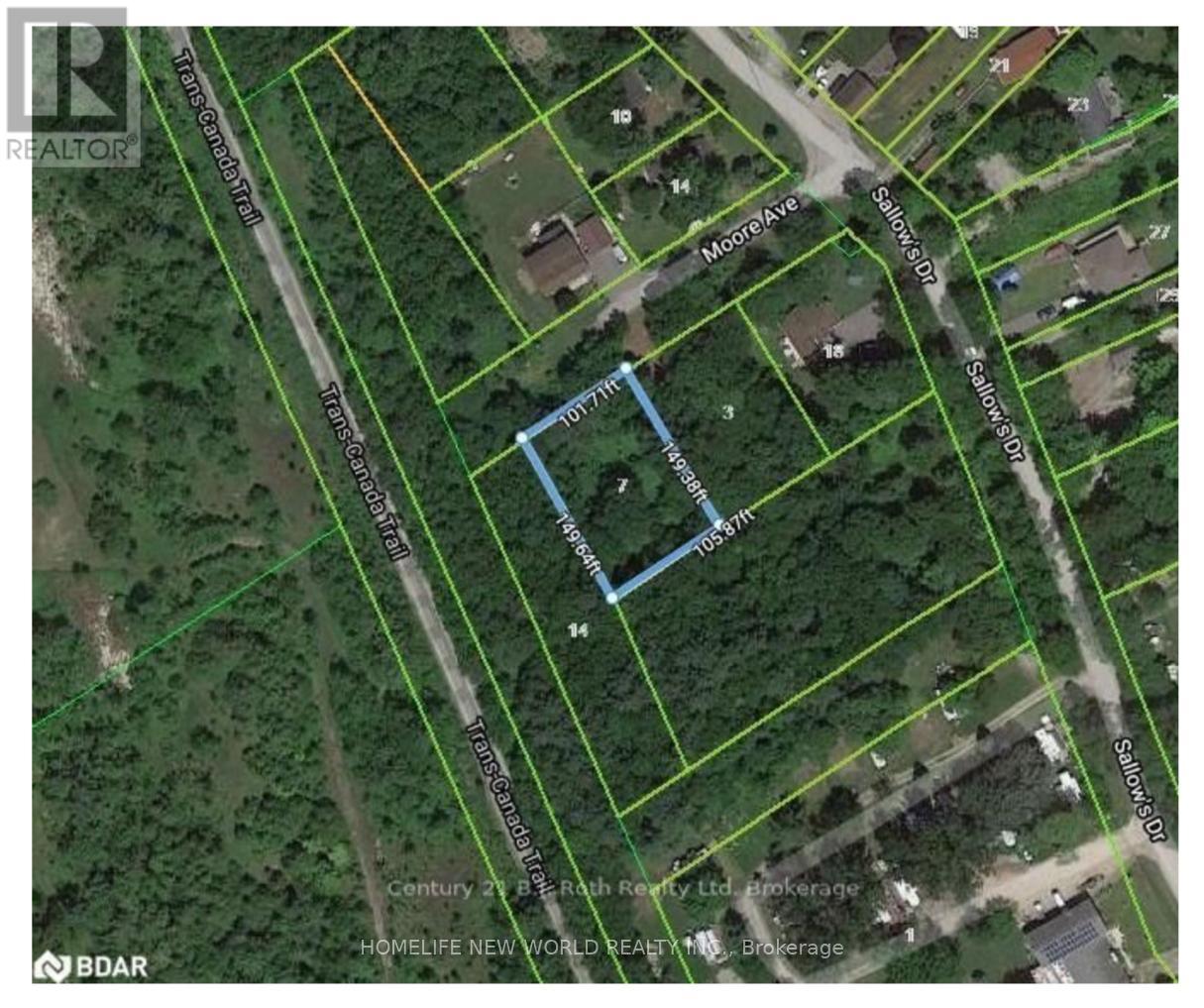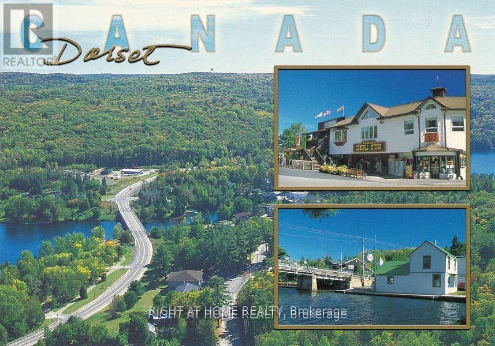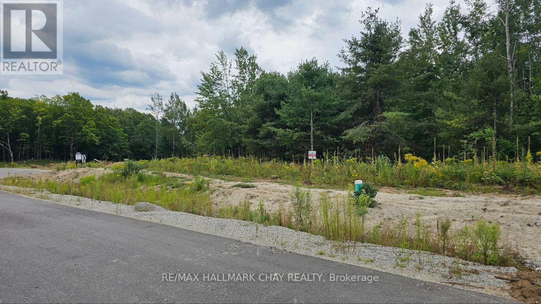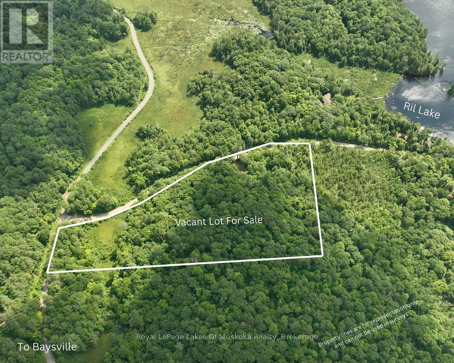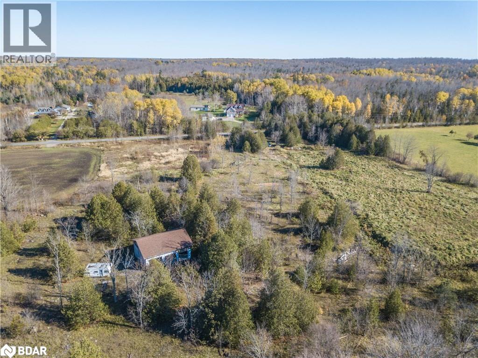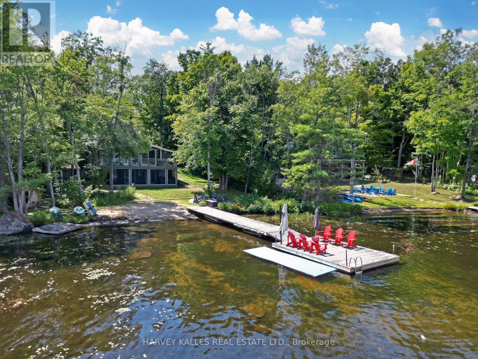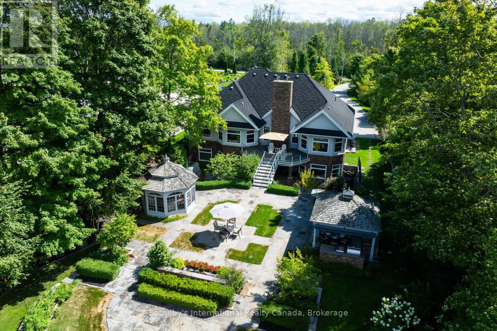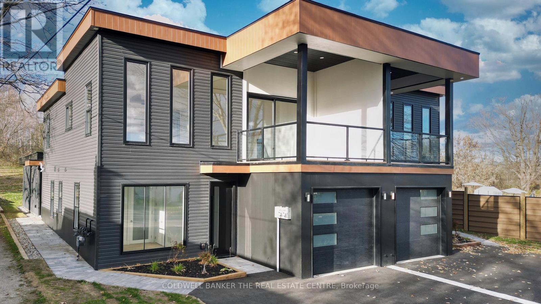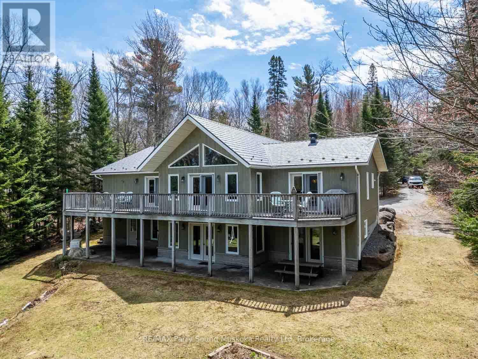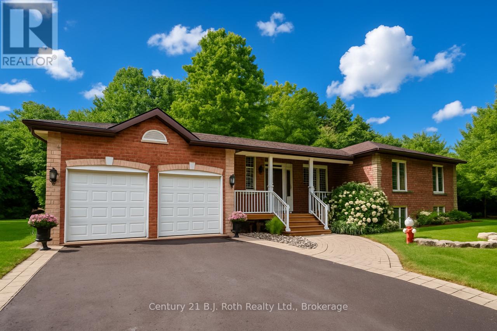4297 Huronia Road
Orillia, Ontario
Motivated Sellers! Welcome to 4297 Huronia Road -This raised bungalow offers a flexible and family-friendly layout, with 3 bedrooms and a full bathroom on the main level, plus 2 additional bedrooms and a 3-piece bathroom on the lower level-perfect for extended family, guests, or a FUTURE LEGAL DUPLEX (zoning already approved). Only a small kitchen addition is needed to complete the conversion. Ideally situated on a border road between Severn and North Orillia. This location offers peaceful, nature-filled living with the convenience of nearby amenities just minutes away. Set on a generous, partly treed lot, this property offers both privacy and space to unwind. With no real neighbours to the east or west, you'll enjoy sunrise coffees and sunset dinners from the raised deck, already hot-tub ready for evening relaxation. The fenced and gated yard is perfect for kids and pets, and there's still plenty of room to add a garage. The bright, open-concept main floor includes a functional kitchen, dining area, and living room with a walkout to a large raised deck. Lovingly maintained by the same owner for 20 years, the home has seen numerous updates that provide peace of mind and modern comfort: New furnace, A/C, and hot water tank (2025), all under worry-free rental plans that include maintenance and can be bought out whenever you choose. Architectural shingles (2020), five new windows, new well pump and tank, and fresh paint (2024-2025). The kitchen and baths have also been refreshed with refinished cabinets, updated lighting, newer appliances, new carpet, and flooring. 4297 Huronia Road truly offers the best of both worlds: a tranquil, private sanctuary with the conveniences of Orillia and Severn close at hand. This property is a must-see to fully appreciate everything it provides. (id:53086)
4297 Huronia Road
Orillia, Ontario
Motivated Sellers! Welcome to 4297 Huronia Road –This raised bungalow offers a flexible and family-friendly layout, with 3 bedrooms and a full bathroom on the main level, plus 2 additional bedrooms and a 3-piece bathroom on the lower level—perfect for extended family, guests, or a FUTURE LEGAL DUPLEX (zoning already approved). Only a small kitchen addition is needed to complete the conversion. Ideally situated on a border road between Severn and North Orillia. This location offers peaceful, nature-filled living with the convenience of nearby amenities just minutes away. Set on a generous, partly treed lot, this property offers both privacy and space to unwind. With no real neighbours to the east or west, you’ll enjoy sunrise coffees and sunset dinners from the raised deck, already hot-tub ready for evening relaxation. The fenced and gated yard is perfect for kids and pets, and there’s still plenty of room to add a garage. The bright, open-concept main floor includes a functional kitchen, dining area, and living room with a walkout to a large raised deck. Lovingly maintained by the same owner for 20 years, the home has seen numerous updates that provide peace of mind and modern comfort: New furnace, A/C, and hot water tank (2025), all under worry-free rental plans that include maintenance and can be bought out whenever you choose. Architectural shingles (2020), five new windows, new well pump and tank, and fresh paint (2024–2025). The kitchen and baths have also been refreshed with refinished cabinets, updated lighting, newer appliances, new carpet, and flooring. 4297 Huronia Road truly offers the best of both worlds: a tranquil, private sanctuary with the conveniences of Orillia and Severn close at hand. This property is a must-see to fully appreciate everything it provides. (id:53086)
14 Grigg Avenue
Tay, Ontario
Amazing And Beautiful Lots Houses, Cottage, Or Bed And Breakfast Around Water. Close To Hwy 400 And Hwy 12, To Make Commuting Convenient. Spacious Flat Lot Backing Onto Trans Canada Trail. Walking Distance To Sturgeon Bay. Short Drive To In-Town Amenities. (id:53086)
1866 Tay Bay Road
Severn, Ontario
Nature enthusiasts paradise! This stunning year round log home is situated on over 8 acres of land with approximately 500FT of waterfront and a spectacular view across Matchedash Bay. Offering privacy, this property also fronts onto 300 acres of Crown Land. The primary bedroom is located on the main floor and offers a walk in closet and a walkout to a covered front deck area. The kitchen comes with appliances and a walkout to side deck area. Open concept great room and dining area. Back sunroom with waterfront view. 3 additional bedrooms on upper level, great space for guests or large family. The boathouse also offers extra finished living sleeping accommodations with bathroom and kitchenette, lower level is storage. Detached oversized single garage. Full backup generator, Uv, tankless hotwater. Fishing, hunting, hiking, boating out your door. (id:53086)
348 Collins Drive
Orillia, Ontario
Welcome to 348 Collins Drive in Orillia - a spacious bungalow full of potential, located in a sought-after, family-friendly neighbourhood just steps from Lake Simcoe and a public boat launch. This well-loved home offers a solid foundation for your vision, featuring four bedrooms on the main level, a cozy kitchen, and a bright great room with soaring cathedral ceilings that create a warm, open feel. A separate sitting room provides additional space for relaxing or entertaining, while the finished basement boasts a large recreation room, bar area, and a three-piece bathroom, plus an unfinished laundry room with room to expand or customize. While the interior would benefit from some modern updates, the home offers plenty of room to make it your own. Notable features include updated windows, 200-amp electrical service, a durable metal roof, a paved driveway, and a generous, fully fenced backyard with an above-ground pool perfect for summer fun with family and friends. This estate property is being sold "as is" with no warranty of any kind. Any offers are subject to probate. Don't miss this opportunity to create your ideal family home in one of Orillia's most desirable lakeside communities. (id:53086)
252 Dunchurch Estates Road
Whitestone, Ontario
DESIRABLE WHITESTONE LAKE! AFFORDABLE YEAR ROUND HOME or 4 SEASON COTTAGE! Open concept great room with vaulted ceiling, Retreat to the deck overlooking the waterfront, 3 bedrooms, 1 bath, Walk out lower level boasts finished finished rec room/guest area, Walk out to Lakeside, Enjoy perennial gardens, Private treed lot, Gentle slope to the waterfront, Useable basement is ideal for further development, Dunchurch Estates Rd offers excellent access & Year Round road association, Enjoy Great swimming, boating, fishing for Pickerel, Pike, Bass, Perch, Crappie....Boat or Drive into the Village of Dunchurch for Amenities, Gas, Liquor, Ice cream, Nurses Station, Community Centre, Just 10 mins to McKellar, 25 mins to Parry Sound & Hwy 400 for easy access to GTA! Great opportunity to make your Cottage dreams or Lakeside living a reality! (id:53086)
2900 Telford Line
Severn, Ontario
Excellent opportunity to build your dream home. Located just a short drive from Orillia, you'll enjoy easy access to all the city's amenities while still embracing the peace and privacy of country living. All development charges, levies, and associated fees are the responsibility of the Buyer. Storage building on site "as is". (id:53086)
3410 Reservoir Road
Severn, Ontario
Top 5 Reasons You Will Love This Home: 1) Enjoy the perfect blend of convenience and country charm in this ideally located property, just minutes from the highway 2) Set on expansive acreage, this property showcases a beautiful balance of open farmland and serene bushland, delivering endless opportunities for outdoor enjoyment, gardening, or simply soaking in the natural beauty 3) The home itself is solid and full of promise, offering strong bones and a functional layout, ready for your personal touches and creative vision 4) Large on-site shop adding incredible versatility, whether you're a hobbyist, need additional storage, or are looking to take on projects of your own 5) Tucked away on a quiet dead-end street, delivering the peace, privacy, and space you've been searching for. 1,420 above grade sq.ft. plus a finished basement. *Please note some images have been virtually staged to show the potential of the home. (id:53086)
110 Machar Strong Boundary Road W
Machar, Ontario
Discover a tranquil retreat on 25 acres of picturesque woodlands, complete with a spring creek, nestled in a private setting. This modern rural residence is conveniently located just 20 minutes from Burk's Falls or Sprucedale, with public boat launches only a 10-minute drive away.This incredible property boasts two detached car garages and a spacious 20x50 barn featuring eight stalls, a 20x36 shop, a chicken house, 8x8 a new shed and ,greenhouse 10x20. Enjoy the fruits of your labor with thriving apple, pear, raspberry, blueberry, and cherry trees, along with a flourishing asparagus patch.The home offers a perfect blend of modern and rustic design, featuring an open-concept living area that seamlessly integrates the kitchen, dining, and great room. A cozy gas fireplace adds warmth and ambiance, making it an inviting space for gatherings. The kitchen is equipped with ample cabinetry and counter space, along with a stove and cooktops for all your culinary needs.The walkout basement includes large patio doors, providing easy access to the outdoors. This level also features a separate laundry room, storage area, Murphy bed and an additional 4 bedrooms currently using as cold room and dry room. complemented by a second wood stove. Two rooms in the basement have been converted into a dry room and an extra insulated cold room, adding functionality and convenience. Wildlife abounds on this stunning property, making it an ideal sanctuary for nature lovers.Dont miss the chance to create your own rural paradise. (id:53086)
31 Horizon Lane
Huntsville, Ontario
Stunning location, enjoy the beauty of Muskoka. You are overlooking the serene waters of Hunters Bay. Short distance to Muskoka's beautiful Arrowhead Provincial Park. Beautiful unit, 2 story townhome featuring 3 BDRM, over 2,400.00 Sq FT of living space offers impressive layout, impeccable-designed kitchen with custom-made cabinets and high-quality quartz countertops, stainless steel high-efficiency appliances with extended 10-year warranty, high-quality vinyl floors throughout the unit. Large Italian porcelain tiles in the kitchen, bathrooms, and foyer. Custom-made millwork in the foyer and bedroom closets. Gated community with custodian on the site. Modern design, stylish townhomes designed for contemporary living. Community living; Embrace the warmth of a vibrant community in Huntsville. Proximity to amenities; Enjoy convenient access to an outdoor gym, BBQ, rest areas, walking trails, mini gold course and more! (id:53086)
12824 County Road 16 Road
Severn, Ontario
UNIQUE COMMERCIAL & RESIDENTIAL ACREAGE HIGH EXPOSURE & LIMITLESS POTENTIAL! Opportunity is knocking louder than ever! This one-of-a-kind property combines 66 feet of coveted commercial frontage on County Rd 16 (a continuation of Hwy 12 between Coldwater & Waubaushene) with 41+ acres of treed rural land offering a natural setting with glimpses of Matchedash Bay, and backing onto 959 feet of Hwy 400.The front 0.48-acre commercial lot includes a single-level building ready for revitalization. With steady traffic flow and excellent visibility, this is the perfect spot to launch or expand your business. Neighbouring a busy flower & food shop, you'll benefit from an established draw for local shoppers and travelers alike. Beyond the commercial frontage, the property unfolds into a private 41.26-acre rural-zoned retreat, rich with natural features and outdoor potential. Here you'll discover a natural spring and two large fish ponds, adding beauty, serenity, and possibilities for hobby farming, recreation, or simply enjoying the peace of the countryside. Towering trees and expansive acreage create the perfect canvas for your vision whether that's a weekend escape, a nature lovers paradise, or a long-term investment in land. Situated just steps from the Trans Canada Trail and minutes from the shores of Georgian Bay, this location is a haven for outdoor enthusiasts. Enjoy year-round activities from boating and fishing to snowmobiling, hiking, and beach days. Plus, you're only a short drive to Barrie, Orillia, and Midland, offering easy access to amenities, hospitals, shopping, and dining. Offering both prime commercial exposure and natural rural beauty, this property is ideal for the entrepreneur, investor, or visionary ready to create something truly remarkable in a high-traffic yet scenic corridor. Seize this rare chance where business and lifestyle perfectly meet! (id:53086)
12824 County Road 16
Severn, Ontario
UNIQUE COMMERCIAL & RESIDENTIAL ACREAGE HIGH EXPOSURE & LIMITLESS POTENTIAL! Opportunity is knocking louder than ever! This one-of-a-kind property combines 66 feet of coveted commercial frontage on County Rd 16 (a continuation of Hwy 12 between Coldwater & Waubaushene) with 41+ acres of treed rural land offering a natural setting with glimpses of Matchedash Bay, and backing onto 959 feet of Hwy 400.The front 0.48-acre commercial lot includes a single-level building ready for revitalization. With steady traffic flow and excellent visibility, this is the perfect spot to launch or expand your business. Neighbouring a busy flower & food shop, you'll benefit from an established draw for local shoppers and travelers alike. Beyond the commercial frontage, the property unfolds into a private 41.26-acre rural-zoned retreat, rich with natural features and outdoor potential. Here you'll discover a natural spring and two large fish ponds, adding beauty, serenity, and possibilities for hobby farming, recreation, or simply enjoying the peace of the countryside. Towering trees and expansive acreage create the perfect canvas for your vision whether that's a weekend escape, a nature lovers paradise, or a long-term investment in land. Situated just steps from the Trans Canada Trail and minutes from the shores of Georgian Bay, this location is a haven for outdoor enthusiasts. Enjoy year-round activities from boating and fishing to snowmobiling, hiking, and beach days. Plus, you're only a short drive to Barrie, Orillia, and Midland, offering easy access to amenities, hospitals, shopping, and dining. Offering both prime commercial exposure and natural rural beauty, this property is ideal for the entrepreneur, investor, or visionary ready to create something truly remarkable in a high-traffic yet scenic corridor. Seize this rare chance where business and lifestyle perfectly meet! (id:53086)
31 Glen Eagle Court
Huntsville, Ontario
TO BE BUILT-FULLY CUSTOMIZABLE (Please note photos are from previous build of the same model)> Luxury 3 bedroom/3 bath custom home situated near Deerhurst Resort Highlands Golf Course just outside of Huntsville! This custom-built home is complete with upscale finishes and a three-car attached garage. Sprawl out and relax on the spacious deck overlooking fantastic views. The main level showcases an open concept living space with a fireplace, a beautifully designed kitchen and a bright sun-filled dining area. The master bedroom is complete with a walk-in closet and 5-piece ensuite with steam shower. The beautifully sized bedrooms have jack and jill privileges to a 4 piece bathroom, and the main floor is complete with a 2-piece powder room and well-sized mud room/laundry. The walkout lower level boasts large windows, in-floor radiant heating, and is ready for your finishing touches! Located minutes away from great shopping, restaurants and amenities in Huntsville. This is a sought-after location where you can enjoy a myriad of recreation activities, close to beaches, boat launches, snowmobile trails, hiking, skiing, snowshoeing and less than 30 minutes to Algonquin Park. MUNICIPAL SERVICED LOTS WITH HIGH SPEED INTERNET. S/F is above and below grade finished. Basement S/F calculations finished at additional cost. (id:53086)
7 Moore Avenue
Tay, Ontario
Amazing And Beautiful Lots Huge Houses, Cottage, Or Bed And Breakfast Around Water. Close To Hwy 400 And Hwy 12, To Make CommutingConvenient. Spacious Flat Lot Backing Onto Trans Canada Trail. Walking Distance To Sturgeon Bay. Short Drive To In-Town Amenities. (id:53086)
22382 Highway 35 Highway
Lake Of Bays, Ontario
The property offers strong revenue potential, with the possibility of installing multiple billboards to generate passive income. Located at the prime intersection of Hwy 117 & Hwy 35 in Dorset, this 1.45-acre commercial/residential/ep lot offers an exceptional investment opportunity. Boasting high traffic exposure and stunning western lake views, this property is perfect for a range of developments, whether for commercial ventures or residential use. With convenient access to major highways, it provides maximum visibility and ease of access, making it an ideal location for mixed-use projects, residential development, or a thriving business. This lot, previously home to an older building that has since been removed, retains grandfathered rights, allowing for the construction of a property similar in size to the previous structure. Any adjustments to the building or changes in use would require permits from the city. For detailed information on all permitted dwellings and uses allowed under the current zoning, please refer to the attached documentation. (id:53086)
Lot 6 - 63 Kirkhill Drive
Bracebridge, Ontario
A rare opportunity to purchase a fully serviced vacant industrial lot in Bracebridge's growing Business Park. Zoned M1-8 (Business Park Industrial), this property allows for a wide range of permitted industrial and commercial uses. The lot is fully serviced to the lot line with municipal water, sewer, hydro, natural gas, and high-speed internet, and is accessed by a newly paved municipal road. Its strategic location backing onto the railway provides excellent logistical advantages for businesses that may benefit from freight connection, with zoning requiring a 15-metre setback from the rail line. Ideally situated just 3 minutes from Highway 11, less than 2 miles to Muskoka Airport, and only 50 minutes south to Barrie, this vacant industrial land combines accessibility, infrastructure, and growth potential. The seller also offers the option to build-to-suit, giving buyers the opportunity to have their building constructed to meet specific business needs. (id:53086)
0000 Ril Lake Road
Lake Of Bays, Ontario
Escape to the heart of Muskoka with this 6.05-acre property near Ril Lake. A large, well-built driveway is already in place, leading into a mostly hardwood bush setting with a small creek meandering through at one end. Offering year-round access, this property combines privacy with convenience. The land is well suited for a future build, with the home easily positioned to face south for maximum natural light and winter warmth. Adding to its appeal, the lot is close to a large tract of Crown Land, providing endless opportunities for hiking, snowmobiling, hunting, and exploring. Whether you're looking for a private retreat, a full-time residence, or a weekend escape, this property offers the ideal balance of nature and lifestyle. (id:53086)
2900 Telford Line
Severn, Ontario
Excellent opportunity to build your dream home. Located just a short drive from Orillia, you'll enjoy easy access to all the city's amenities while still embracing the peace and privacy of country living. All development charges, levies, and associated fees are the responsibility of the Buyer. Storage building on site as is. (id:53086)
83 Pinetree Road
Gravenhurst, Ontario
Embark on the ultimate Muskoka escape at this enchanting lakefront retreat, a true four-season destination designed for unforgettable family memories and an incredible investment opportunity. Nestled along a private sandy beach with a shallow entry, this property is perfect for young children and water lovers alike. Spend summer days swimming, kayaking, canoeing, or paddleboarding, then gather on the spacious dock or by the lakeside stone fire pit as the sun sets. In the fall, soak in the vibrant colours of Muskokas forests, or in winter, skate across a frozen lake before warming up in the wood-burning stove, sauna, or hot tub The cottage has been thoughtfully renovated and designed for large or multigenerational families. Interiors showcase cedar and pine finishes alongside modern comforts such as air conditioning, WiFi, washer/dryer, and open living and dining spaces. With five bedroomstwo featuring private en-suites and one with dual bunk bedsplus a seasonal bunkie for additional guests, the home accommodates up to 15 in summer or 12 in winter. The layout offers two king beds, two queen beds, and two sets of bunks, ensuring ample space for all. Multiple covered decks extend the living experience outdoors, from a ramp-accessible entry deck to a screened-in lounge and a lakeside BBQ/dining area. With three full bathrooms, a powder room, and generous parking for up to five vehicles, this is a turn-key property ready to enjoy year-round. Beyond its charm as a family getaway, this cottage also performs as a powerful income generator. Currently operating on Airbnb as a full-time rental, it brings in close to $140,000 annually, making it an ideal choice for buyers seeking a dual-purpose property. Whether you want to enjoy it yourself and rent out part of the summer, or maximize returns as a full-time rental, this lakefront gem delivers lifestyle and financial upside in one package. (id:53086)
35 Shakell Road
Whitestone, Ontario
A Rare Lakeside Masterpiece on Limestone Lake. Discover a world where refined luxury meets untouched natural beauty just 20 mins north of Parry Sound. Tucked away at the tranquil end of a year-round township road, this extraordinary waterfront estate offers an unrivalled sense of privacy, craftsmanship & timeless elegance. Spanning over 3,200 square feet of exquisitely finished living space, this 4-bedroom, 3-bathroom residence is a testament to thoughtful design and enduring quality. Built with energy-efficient ICF construction, geothermal heat & clad in classic cedar shingles, the home is both striking & sustainable. Timeless copper eavestroughs & downspouts add a rich architectural accent, enhancing the homes charm and resilience. Inside, expansive & impeccably designed interiors blend warmth & functionality. Whether entertaining guests or enjoying quiet family evenings, each space is tailored for comfort & sophistication. Set on over 9 acres of pristine forest, the property is a private sanctuary perfect for those who value both seclusion and connection to nature. The real showpiece is the 442 feet of unspoiled shoreline on the crystal-clear waters of Limestone Lake. From peaceful morning reflections to lively lakeside gatherings, this captivating waterfront offers endless inspiration. A sweeping covered wrap-around deck invites you to bask in panoramic views & savour the sights and sounds of the surrounding wilderness, an ever-changing tableau of peace and beauty. This is more than a home, it's a lifestyle. A rare & remarkable opportunity for the discerning buyer seeking serenity, elegance & a profound connection to nature. Your legacy begins here. (id:53086)
153 Creighton Street S
Ramara, Ontario
Curated with pure intention, exceptionally executed - here's a spectacular opportunity to own one of Lake Simcoe's most admirable waterfront estates! This custom-built residence offers over 6,000 sq ft of refined living space on 1.2 acres of professionally landscaped grounds. With 107 feet of prime WESTERN shoreline, the property is perfectly positioned for unforgettable sunsets and an unmatched lakeside lifestyle. Crafted by award-winning West Brennen Construction, the home blends timeless elegance with modern performance. Solid 8' walnut doors and flooring, intricate plaster and imported tin ceiling details, natural quartzite, granite, and leathered granite surfaces create a sense of warmth, sophistication, and enduring quality. The layout features four spacious bedrooms, a dedicated office, and five impeccably designed bathrooms, including a spa-like primary ensuite featured in House & Home magazine. The walk-out lower level offers 9.5' ceilings, a custom media room, a games area, and an English-style pub with cherry wood millwork, marble floors, and granite counters, the ultimate entertaining space. Smart home technology controls lighting, irrigation, and security, while premium mechanical systems, including 400-amp service and a 30KW Generac generator, provide year-round comfort and reliability. Outside, park-inspired landscaping surrounds an outdoor kitchen, waterfall feature, and a charming gazebo ready for a hot tub or lakeside lounging. The heated four-car garage with Rhino-coated floors and custom storage adds practicality to luxury. At the waters edge, a rare dry boathouse with finished space above offers excellent flexibility ideal for guests, a studio, or office, while two marine railways, deep water access, and twin 40' docks easily accommodate a 28' boat and Seadoos. With flawless craftsmanship, modern functionality, and an unbeatable waterfront setting, this property offers a truly elevated lifestyle where every detail has been thoughtfully executed. (id:53086)
60 Gray Street
Severn, Ontario
New Construction 60 & 62 Gray St. Both Available: Here are 6 things you will love about these 2 modern semi-detached duplexes. 1. Each have a Legal Apartment: This isn't just a home; it's 800 additional sq. ft. of powerful financial asset or a separate living space for family. The separate legal 1-bedroom apartment is complete with its own private entrance, separate hydro meter, full kitchen, laundry hookup, separate forced air furnace plus it has cozy in-floor heating throughout, and a walkout deck is perfect for generating rental income or for private multigenerational living. 2. A Stunning Open-Concept Entertainment Space: The 1,718 sq.ft. main residence is designed for modern living and has lots of wow factor. The second floor features a spectacular open-concept great room with soaring 12 ft. ceilings, and a cozy gas fireplace. Efficient forced-air heating and central A/C throughout plus additional in-floor heat on ground level ensure perfect comfort in every season, while the seamless walkout leads to your private covered balcony.3. Worry-Free New Construction: Enjoy total peace of mind knowing this home is brand new and protected by a New Build Tarion Warranty and ICF separation between units. Everything is modern, efficient, and built to last, allowing you to simply move in and relax.4. A Flexible & Functional Layout: The main home offers a versatile 3-bedroom, 2-full-bathroom layout perfect for families of any size. Everyday convenience is built right in including an attached single-car garage with handy inside entry.5. An Unbeatable Walkable Location: Situated just a short walk from the heart of Coldwater, you can easily leave the car at home. Stroll to downtown shops, nearby parks, and the local public school in minutes.6. Modern Style & Move-In Ready: With contemporary finishes and a thoughtful design, this home is the definition of move-in ready. There is nothing left to do but unpack and begin your next chapter. (id:53086)
1889 South Horn Lake Road
Magnetawan, Ontario
Located on the shores of desirable Horn Lake, within a short drive of the village of Burks Falls, this spacious home offers a fresh slate ready for your own personal ideas and design to make this the perfect lakeside home or cottage. As you step inside, a Muskoka room immediately welcomes you offering a place to hang your hat and perhaps a lovely seating area for morning coffee. Custom trim, cabinetry and doors are prominent throughout this beautiful home. High ceilings complement a generous living area featuring a wood stove, and a walk out onto a large deck spanning the entire length of the home. Entering the kitchen/dinning area you will notice the custom cabinetry with ample storage, the adjoining pantry, the walk out to the deck and lots of space for meals with family and friends.The large primary bedroom not only takes advantage of the lake views with an additional walk out to the deck but also has a 3 pc ensuite as well as a walk in closet. There is a second bedroom and an office situated on the main level as well as a central 3 pc bathroom with a hybrid walk in tub.The lower level offers a billiards room and a media room, both with walk outs plus a 3rd bedroom. A 3 pc bathroom is strategically located by an entrance from the patio leading down to the waterfront. Laundry, storage and utility rooms are located on the lower level.Other features include in floor radiant heat throughout, a heated 2 car garage, steel shake roof and Generac power backup. (id:53086)
1 Blackcomb Drive
Oro-Medonte, Ontario
Don't Miss This Stunning, Meticulously-Maintained Brick Bungalow Situated On Over 2.2 Acres Of Private & Pristine Landscaped Bliss! As You Pull Onto The Massive Paved Driveway With An Intricate Interlock Border, You'll Immediately Feel Relaxed & Begin To Unwind. Once Inside, You'll Notice That No Detail has Been Spared With This Beautiful Property. Some Of The Highlights Include: Gleaming White Oak Hardwood Floors, A Shiplap Vaulted Ceiling In The Living Room Complete With Showstopping Faux Beam, A Recently Renovated Kitchen (2025) With Honeycomb Tile Backsplash & Quartz Countertops, A Bright & Cozy Sunroom Right Off Of The Dining Room With Its Own Walkout To A Separate Deck Overlooking The Expansive Side Yard, Recently Renovated Main Floor Bathrooms With Heated Floors & Total Peace Of Mind With A Wired-In Generac Generator. The Primary Bedroom Comes Complete With A Stylish Slat Accent Wall, 3-Pc Ensuite & Spacious Walk-In Closet. The Lower Level Features A Bright & Airy Rec Room With Gas Fireplace, A 4th Bedroom Or Office With Its Own 2-Pc Ensuite And Endless Storage Space. Outdoor Enthusiasts Will Love The Attached Double Car Garage & Two Exterior Sheds To Help With Whatever Project You Can Dream Up. Ideally Located Only Minutes From Major Highway Access, Ski Hills, Walking Trails, Several Amenities & Restaurants, While Still Providing Your Very Own Piece Of Tranquility Amongst Nature. This Home Truly Has It All! (id:53086)

