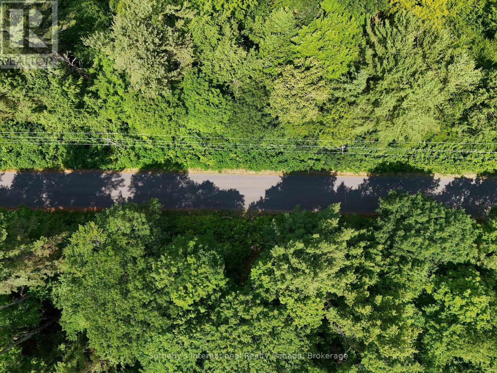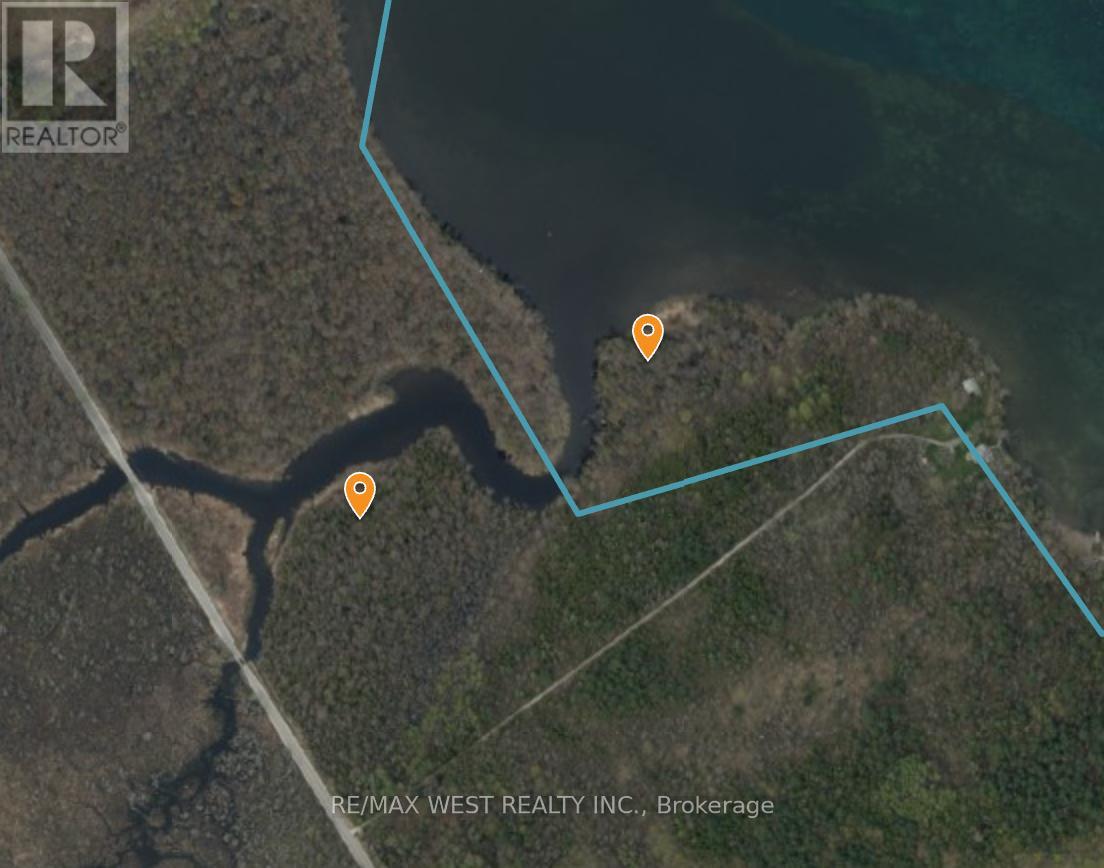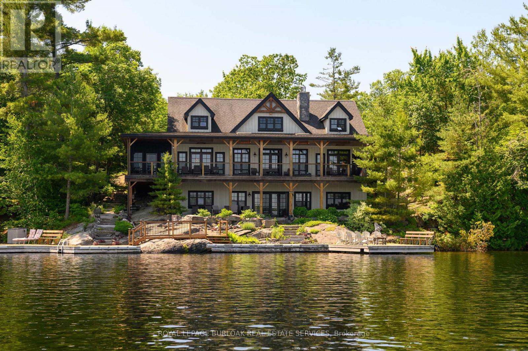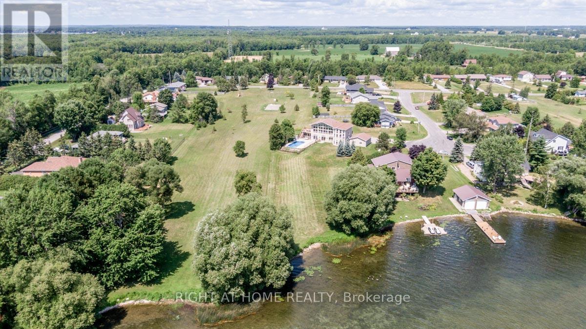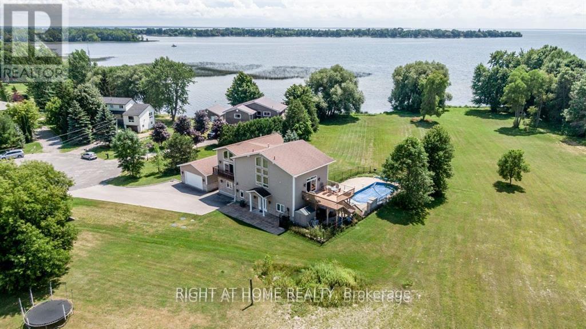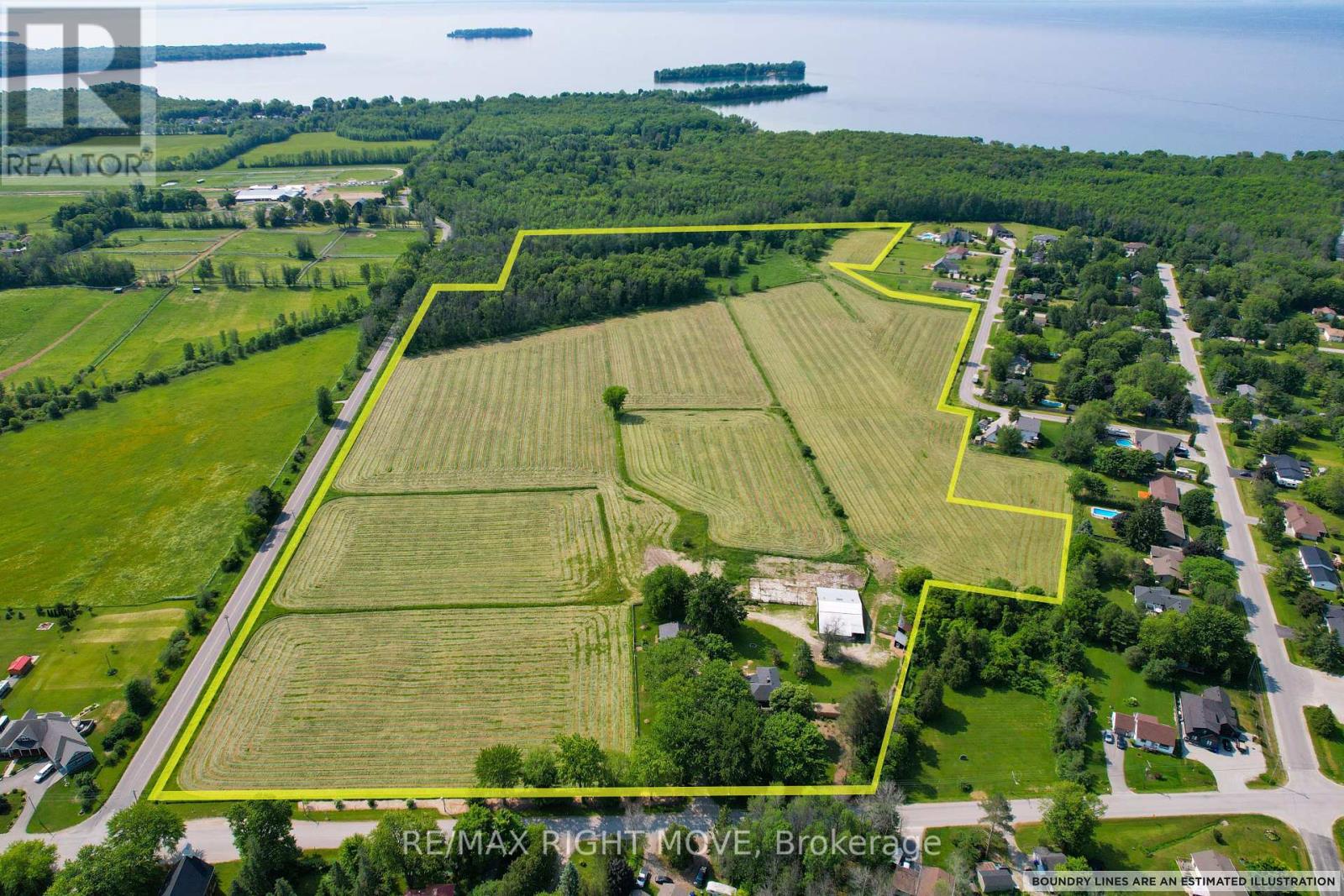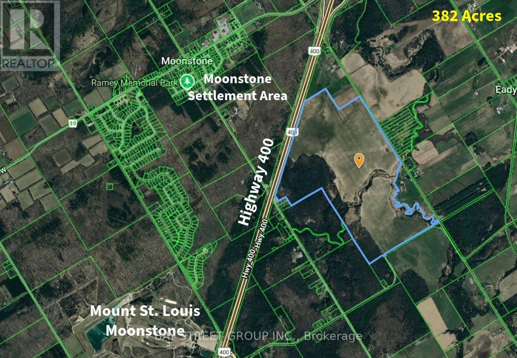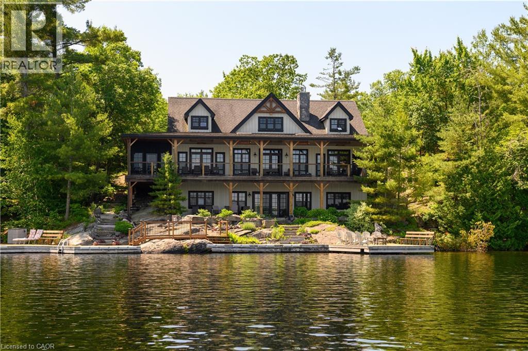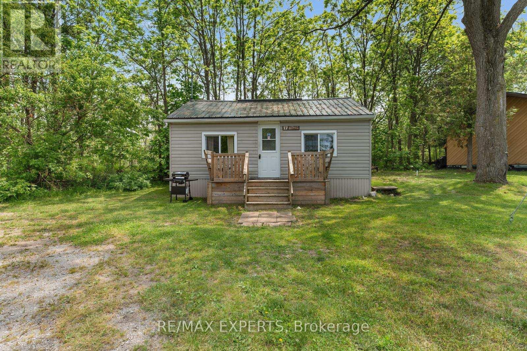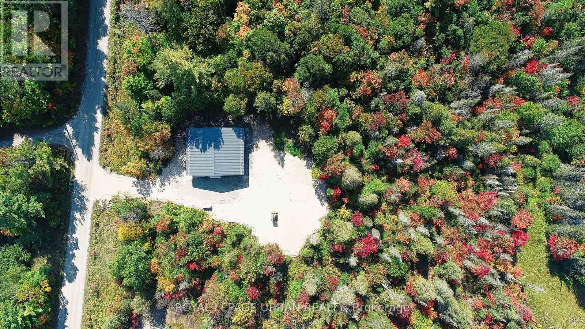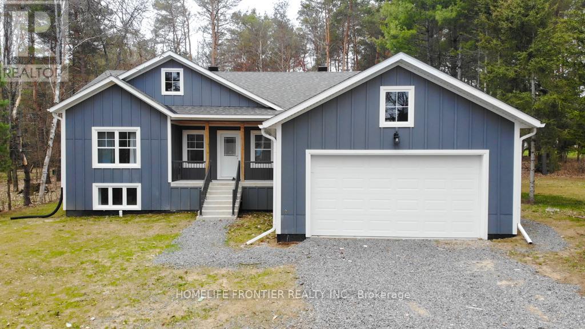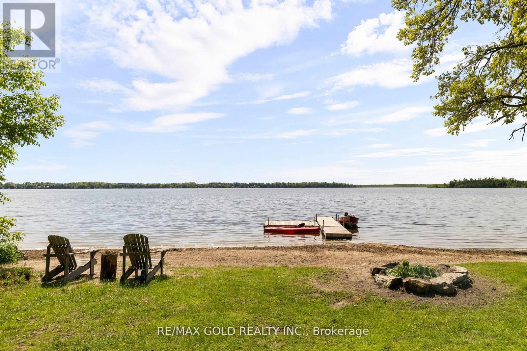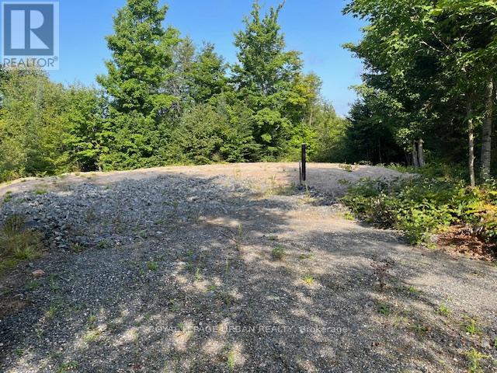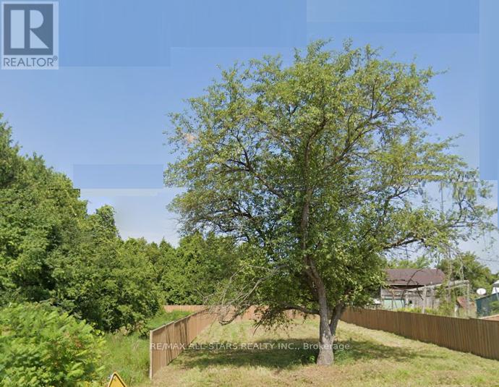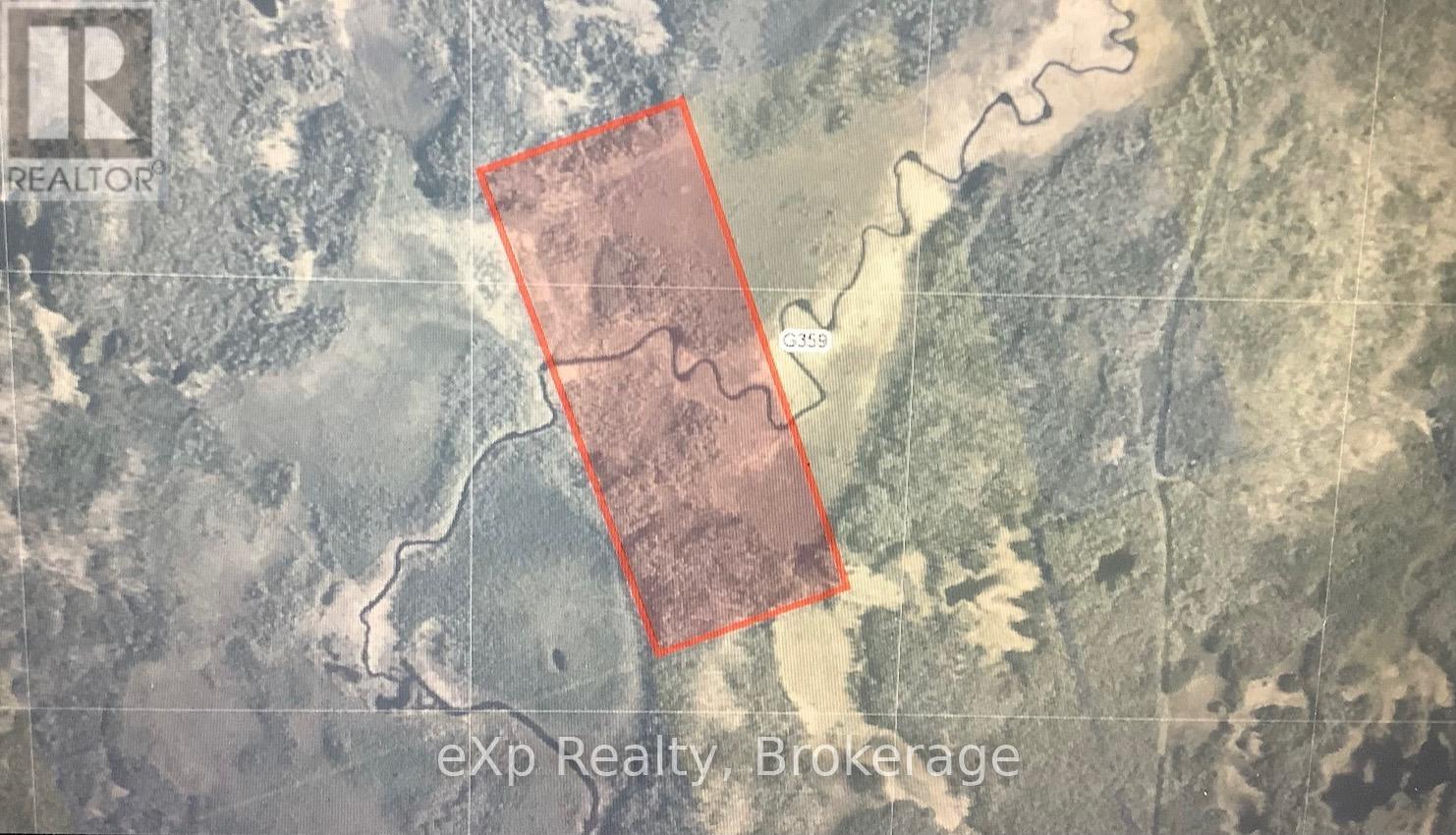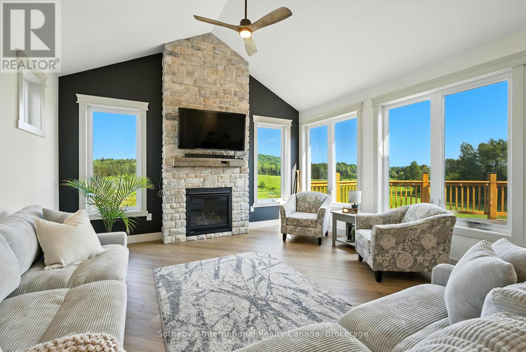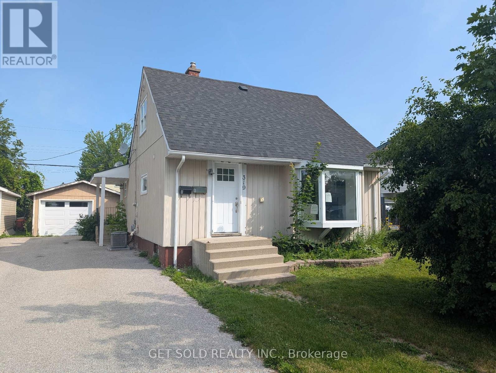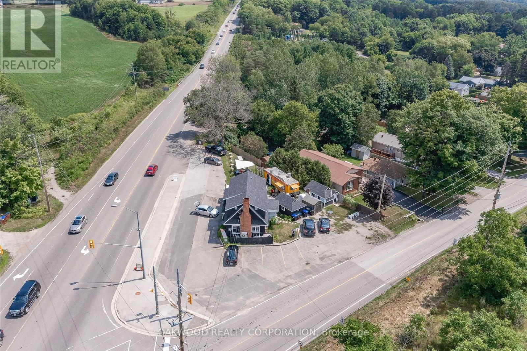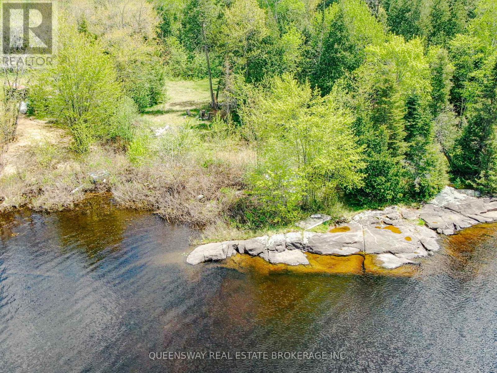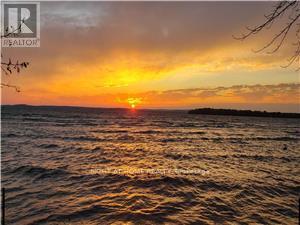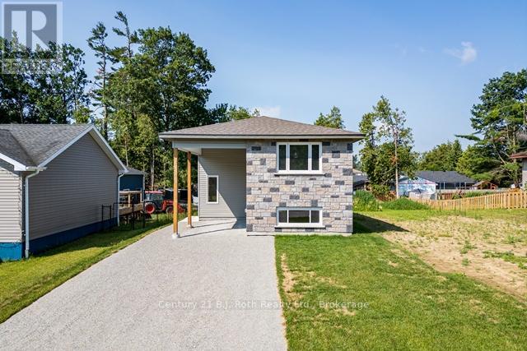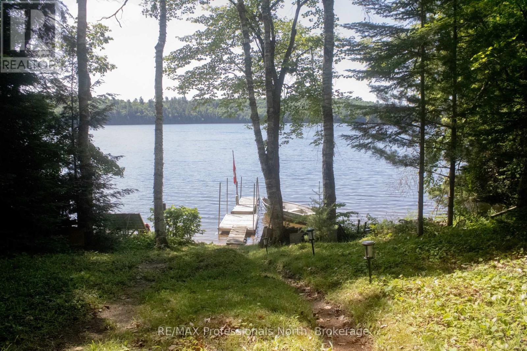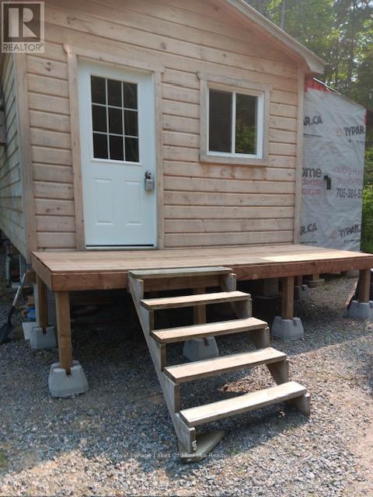1098 Old Hwy 117
Lake Of Bays, Ontario
Build Your Muskoka Dream - Steps from Lake of Bays! This is the one you've been waiting for: a pristine, tree-covered lot just a 5-minute stroll to Lake of Bays, with two public water access points nearby. Set on Old Hwy 117 and nestled among towering white pines, sugar maples, and hemlocks, this flat, build-ready parcel offers the perfect spot to create your cozy cabin in the woods without sacrificing access to modern comforts. Enjoy year-round access on a municipally maintained road with hydro, utilities, and high-speed internet at the lot line. Cell service? Excellent. The community? Even better just around the corner from the Lake of Bays Sailing Club, Tennis Club, and the legendary Bigwin Island Golf Club. Build above the tree line and you'll catch glimpses of the lake glimmering through the canopy. Whether you're planning a peaceful retreat or an active cottage getaway, this rare parcel gives you the best of Muskoka: nature, convenience, and community. (id:53086)
265-285 Woodland Drive
Oro-Medonte, Ontario
Recreational Use Only Waterfront Property. Great for Land Banking or Hunting/Fishing Camp. 17.5 Acres Total. Multiple Parcels. EP Land With Stream Running Through To Lake Simcoe. No Road Access. Walk Land At Your Own Risk. (id:53086)
990 Haskett's Drive
Georgian Bay, Ontario
Remarkable Muskoka lakeside retreat on Six Mile Lake, on year-round municipal road, only 90 minutes from GTA. Impressive custom-build w/stunning lake views may be most prestigious property on the mile. Expansive 333ft of prime, deep waterfront, 1.66 acres w/mature trees & privacy, & absolute show-stopper 6000sqft, 6 bedrm lake house w/gorgeous pine detail T/O. Open-concept main lvl overlooks lake & accesses the 68x12 covered deck, & includes the kitchen w/quartz CTs & 11ft centre island w/breakfast bar, great rm w/granite stone F/P & 22ft vaulted ceiling, spacious dining rm, main floor primary bedrm w/6pce ensuite, Muskoka rm, 2pce bath, & mudrm/laundry rm. 2nd lvl has a den/office, & 2 very large bedrms that could be converted to 4 if desired. Walk-out lower lvl offers a family rm w/granite stone F/P, bar area w/seating for 6, 3 more large bedrms, 8pce bath, & sliding doors to patio & lake. Red Pine & slate floors T/O, 10ft ceilings & in-floor heating on main & lower lvl, pine ceilings, & post & beam construction & ICF foundation, all display the care in this magnificent homes design. Exterior offers an oversized double garage w/600sqft man cave/loft w/heat & AC, triple garage w/2 insulated & heated, & another single garage at side of property, plus parking for 20 more on driveways. Clear & pristine waterfront 6-12ft deep off docks, + bonus shallow wading area at side. 1500sqft of decks & docks along water, including U-shaped boat slip engineered to support a boathouse, plus 1400sqft of covered deck & patio overlooking the water, & 450sqft of deck at back of home, totalling over 3350sqft of decking & patio. NE exposure at waterfront provides beautiful sunrises & sunsets. 280sqft bunkie at waters edge. Systems include geothermal heating/cooling, drilled well w/complete water system, bio-filter septic system, on-demand water heater, & generator. (id:53086)
3786 Tuppy Drive
Ramara, Ontario
Stunning Waterfront Lot on Lake Simcoe. Enormous and deep lot. Very private. Discover paradise on this expansive waterfront lot with 135 feet of frontage along Lake Simcoe shore. Prime Location: Wake up to breathtaking lake views and enjoy direct water access. Sunsets over the water are a daily delight. Swimmable Shoreline: Crystal-clear waters invite you for a refreshing swim. Dip your toes or dive right in! Private Dock and Boating: Your own sturdy dock awaits perfect for boating, fishing, or lakeside relaxation. Natural Beauty: Towering trees and lush greenery create a serene oasis. Listen to rustling leaves and bird songs. Development Potential: Customize your dream home or cottage. Endless possibilities await. Can build enormous house over 10,000 sq.ft. easy. Easy Access: Conveniently located near amenities, yet secluded for privacy. Don't miss this rare opportunity! (id:53086)
3788 & 3786 Tuppy Drive
Ramara, Ontario
Incredible opportunity to own two premium lots (3786 & 3788) for the price of one on a quiet cul-de-sac with 117 ft of swimmable, sandy Lake Simcoe shoreline. Incredible fishing! This custom-built, four-season waterfront home offers elegant design and luxurious comfort throughout. Features include rich hardwood floors, crown molding, walls of windows with breathtaking lake and green space views, and motorized blinds. The open-concept layout is perfect for entertaining, while the gourmet kitchen and quality finishes add a touch of sophistication. Enjoy year-round relaxation with a heated swimming pool, hot tub, and direct lake access. The insulated garage includes a 3-piece washroom ideal for guests or lake days. A rare combination of space, privacy, and luxury living on the water, all wrapped into one exceptional offering. Dont miss your chance to own this stunning lakeside retreat! (id:53086)
51 Balsam Road
Ramara, Ontario
Incredible opportunity to acquire 53.80 acres of future development land in Ramara, including 27 fully registered lots zoned VR and ready for immediate development. These lots require only an agreement to construct the road to municipal standards; no additional planning applications are needed. The remaining land is also zoned VR, VC, and VIN-(H), and is included in Ramaras Secondary Official Plan. The holding provisions (as outlined on page 66 of the Official Plan) can be removed through a Plan of Subdivision once approved. The first step for further development would be a pre-consultation for the subdivision process. The property spans four separate parcels and is partially regulated by the LSRCA. Currently used as a farm, the property features a charming 2,500 sq. ft. farmhouse, a 24' x 40' garage, a 42' x 60' barn, and a 40' x 16' hay storage building. Additional highlights include two wells, a septic system, and a natural gas service. (id:53086)
4940 9 Line N
Oro-Medonte, Ontario
Rare opportunity to acquire 382 acres of prime farmland, featuring over 270 workable, GPS-mapped, tile-drained working acres with high yields. This property includes a 3,000 sq.ft. steel building and two grain silos, providing valuable on-site infrastructure. Spanning over 3,400 feet of frontage along Highway 400 and access from four road frontages, this land is strategically positioned just across from the Mt. St. Louis and Moonstone urban boundary, making it an ideal long-term investment with significant future development potential. (id:53086)
990 Haskett's Drive
Port Severn, Ontario
Remarkable Muskoka lakeside retreat on Six Mile Lake, on year-round municipal road, only 90 minutes from GTA. Impressive custom-build w/stunning lake views may be most prestigious property on “the mile.” Expansive 333ft of prime, deep waterfront, 1.66 acres w/mature trees & privacy, & absolute show-stopper 6000sqft, 6 bedrm lake house w/gorgeous pine detail T/O. Open-concept main lvl overlooks lake & accesses the 68x12 covered deck, & includes the kitchen w/quartz CTs & 11ft centre island w/breakfast bar, great rm w/granite stone F/P & 22ft vaulted ceiling, spacious dining rm, main floor primary bedrm w/6pce ensuite, Muskoka rm, 2pce bath, & mudrm/laundry rm. 2nd lvl has a den/office, & 2 very large bedrms that could be converted to 4 if desired. Walk-out lower lvl offers a family rm w/granite stone F/P, bar area w/seating for 6, 3 more large bedrms, 8pce bath, & sliding doors to patio & lake. Red Pine & slate floors T/O, 10ft ceilings & in-floor heating on main & lower lvl, pine ceilings, & post & beam construction & ICF foundation, all display the care in this magnificent homes design. Exterior offers an oversized double garage w/600sqft man cave/loft w/heat & AC, triple garage w/2 insulated & heated, & another single garage at side of property, plus parking for 20 more on driveways. Clear & pristine waterfront 6-12ft deep off docks, + bonus shallow wading area at side. 1500sqft of decks & docks along water, including U-shaped boat slip engineered to support a boathouse, plus 1400sqft of covered deck & patio overlooking the water, & 450sqft of deck at back of home, totalling over 3350sqft of decking & patio. NE exposure at waterfront provides beautiful sunrises & sunsets. 280sqft bunkie at water’s edge. Systems include geothermal heating/cooling, drilled well w/complete water system, bio-filter septic system, on-demand water heater, & generator. Contact listing Realtor or any Realtor for floor plans, boathouse drawings, & for full write-up & details of property. (id:53086)
17 - 230-232 Lake Dalrymple Road
Kawartha Lakes, Ontario
Welcome to Unit 17 at Lake Dalrymple Resort a charming three-season cottage tucked into a quieter, more private pocket of the resort. Set just steps from the lake, this unit offers peaceful views with an east-facing front that catches the morning sun, and a wooded backdrop at the rear for added privacy and a true connection to nature. Inside, you'll love the character of the exposed wood beams in the living area, adding warmth and rustic charm. Whether you're relaxing indoors or out on the deck, this cottage is the perfect place to unwind and recharge. The monthly maintenance fee covers hydro, water, property taxes, and use of all resort amenities-including a sandy beach, sports courts, playground, convenience store, restaurant and boat rentals. (id:53086)
800 Rye Road
South River, Ontario
A low-cost, stress-free lifestyle is possible in this newly built eco home in the unorganized township of Lount. Set on 2.5+ level acres with trail access and year-round road maintenance, this full net-zero home was built to Passive House standards for long-term comfort and efficiency. The four-bedroom, two-bathroom layout is open and functional, with 10-foot ceilings and large windows that bring in plenty of natural light. Quartz counters, wide oak floors, and marble-accented bathrooms keep the interior clean and modern, while practical choices like in-floor radiant heating, a tankless water heater, and a large storage/laundry room make everyday life easier. Built with the EcoCocon straw wall system (R56) and triple-pane European windows, the home is quiet, insulated, and efficient. Zero-maintenance lifetime siding, a covered patio, and a heated slab foundation mean less work and more time to enjoy your property. Located in an unorganized township with no zoning bylaws or municipal taxes, it's an ideal setup for anyone looking to simplify. Whether full-time or recreational use, the property offers peace and flexibility, plus direct access to thousands of acres of ATV and snowmobile trails. A practical, energy-efficient option in a quiet rural setting. (id:53086)
18 Murray Street
Sundridge, Ontario
Welcome to 18 Murray St! Built in 2024, This Sun-field 3bdr bungalow with 2 car attached garage located on a large private lot. Only few blocks from stores, public park and a beach on Bernard Lake in a village of Sundridge. An open concept Living room is combined with Kitchen & Dining and walk out to the beautiful deck. Kitchen boasts a central island with breakfast bar, stainless steel appliances, separate pantry room. A large Primary bedroom with walk in closet and 5pcs ensuite bathroom with soaker tub and frameless glass shower. Lower Level is finished with a large great room, three bedrooms with mirrored closets and a 3pcs bathroom. Municipal garbage pick up and sewers, forced air gas furnace, tankless water heater and drilled well. This spacious bungalow is great for large families! (id:53086)
1305 Carol Ann Avenue
Ramara, Ontario
Escape to tranquility in this beautifully maintained 3-bedroom, 2-bathroom waterfront cottage nestled on the serene shores of Dalrymple Lake in Simcoe County. Perfectly blending comfort and nature, this four-season retreat offers stunning lake views, direct water access, and a peaceful backdrop for both relaxation and recreation. Step inside to find a bright, open-concept living space with large windows that frame the shimmering waters beyond. The well-appointed kitchen flows seamlessly into the cozy living and dining areas, making it ideal for entertaining or quiet family time. The primary bedroom features its own ensuite, while two additional bedrooms offer ample space for guests. Outside, enjoy your morning coffee or evening sunsets from the spacious deck, or launch your kayak right from your backyard. Whether you're fishing, boating, or simply soaking in the natural beauty, this property delivers the ultimate lakeside lifestyle. (id:53086)
836 Rye Road
South River, Ontario
Located in Lount, this 2.5+ acre lot is a solid option for anyone looking to build in an unorganized township. With fewer zoning rules, unorganized areas offer more freedom when it comes to timelines, design choices, and off-grid possibilities. Much of the groundwork is already complete. The lot has been cleared, a crushed granite pad is in place, and a driveway has been installed. A drilled well (valued at $30,000) is already on site, and the seller has secured septic pre-approval. A full survey has been completed, and hydro is available at the lot line. If you're after flexibility, privacy, and a head start on the build, this is worth a closer look. (id:53086)
674 Main Street E
Brock, Ontario
Excellent Opportunity To Own A Beautiful Lot In The Heart Of Beaverton. Owner Says Services Are Available At The Road. Not Many Vacant Lots Available In The Area. Build Your Dream Home And Enjoy For Years To Come. Walking Distance To Schools, Stores And Lake Simcoe. Easy Commuting To The Gta (id:53086)
Con 1 Lot 12
Parry Sound Remote Area, Ontario
Excellent opportunity to own 99 acres in an unorganized township, offering exceptional privacy, natural beauty, and outdoor freedom. Surrounded by raw wilderness, this property adjoins hundreds of acres of Crown land on the east and south sides, providing endless space for exploration and recreation. The Distress River winds its way through the land, creating a peaceful backdrop and attracting abundant wildlife. A tranquil pond nestled in the southeast corner adds to the property's natural charm. Access is from Pearceley Road via an unopened road allowance, or by paddling in along the river, perfect for those seeking a truly off-grid experience. The land features a mix of mature trees, including hemlock and spruce, along with varied terrain that makes it both scenic and functional. For the avid hunter, this property is located in Wildlife Management Unit (WMU) 47, known for excellent hunting opportunities. Whether you're looking to build a seasonal retreat, explore nature, or simply enjoy total seclusion, this property offers the perfect setting. Ideally located close to Deer Lake, Eagle Lake, and Mikisew Provincial Park, and approximately 40 minutes to either North Bay or Huntsville, this is an opportunity to own a slice of Northern Ontario wilderness in an unorganized township offering flexible land use and low taxes. (id:53086)
141 Three Mile Lake Road
Armour, Ontario
Discover the perfect blend of modern living and natural beauty in this brand new three-bedroom home, conveniently located just 10 minutes north of Huntsville on the serene 3 Mile Lake Road. This property offers easy access on and off the highway, making it an ideal retreat for those seeking tranquility without sacrificing convenience. As you step inside, you'll be greeted by a spacious open concept design that seamlessly connects the kitchen, living, and dining areas perfect for entertaining family and friends. Large windows invite abundant natural light and showcase breathtaking views of the rolling hills of the neighboring farm, beautifully manicured and a delight to behold. The expansive deck is perfect for outdoor gatherings or simply enjoying your morning coffee while soaking in the picturesque scenery. With an attached garage and an unfinished basement, this home provides ample opportunity for customization to expand your living space and double your square footage to suit your needs. Don't miss out on this exceptional opportunity to own a beautiful home in a prime location. Schedule your viewing today and experience the charm and comfort this property has to offer (id:53086)
319 Oxford Street
Orillia, Ontario
Welcome to 2 Unit Perfection: Completely Renovated From Top To Bottom Including New Roof, Furnace And A/C. These 2 Apartments Has To Much To List And Is A Must See. Highlights Include, All New Flooring, All New Kitchens With Quartz Counters, All New Bathrooms, Some Windows Replaced, New Paint Throughout, Pot Lites, Smooth Ceilings, All New Appliances In Both Units, New Garage Door With Gdo, New Front Door And Front Lighting. Located In A High Rent Area And Is Vacant So You Are Able To Set Your Rents Without Any Issues. This Property Is Absolutely Stunning Inside And Has Had A Complete Makeover. Walking Distance To Beach And Park. Turnkey. Buy today, rent it out at your rates tomorrow. POWER OF SALE PROPERTY. Quick closings preferred. (id:53086)
4 - 1254 Barlochan Road
Muskoka Lakes, Ontario
Single family cherished since the 1800's, this 82 acre lakefront landbank holding in the Barlochan corridor of Lk. Muskoka between Hudson's Point & Hemlock Point is available to be sold for the very 1st time in its history. ~180 feet (more or less) along the present water's edge with idyllic rippled sandy bottom cove, southern exposure, and a gently sloping 2.5 acre lakefront lot prime for redevelopment. The 80 acre backlands afford the rare and exciting chance to enjoy nature hikes, create recreational trails, or merely for privacy and conservation purposes. With its ease of access, and ideal location just off shore to numerous Beaumaris area islands, it would alternatively make a perfect jump-off spot, with drive to the shore potential and being under 2 hours to Toronto. The possibilities are seemingly endless. A very quaint, rustic, ~264 sq. ft. 2 bedroom water's edge cabin with stove & separate ~192 sq. ft. 2 room sleeping cabin with screened porch, are enjoyable "as is". However, these lands lend themselves to redevelopment, with granite outcroppings, towering pines, gentle contours, and a mixture of both rocky and sandy bottom shallower water shoreline with south exp. & a long view to the SE. High end properties in the neighbourhood. "The little house on the big block". Being marketed & sold in "as is" condition. (id:53086)
8626 Highway 12 W
Oro-Medonte, Ontario
BUSY HIGH TRAFFIC CORNER LOCATION WOULD SUIT MOST COMMERCIAL USES; CAR LOT, SERVICE STATION, MARINA SALES AND SERVICE, CONVENIENCE STORE, RESTAURANT, TAKE OUT ESTABLISHMENT, OFFICE. TWO BEDROOM APARTMENT ON SECOND FLOOR EXCELLENT OPPORTUNITY FOR LIVE WORK OR RENT OUT FOR ADDITIONAL INCOME. OWNER WILLING TO ASSIT IN FINANCING TERMS AND RATE TO BE NEGOTIATED. WALKING DISTANCE TO BASS LAKE AND SHORT DRIVE TO ORILLIA. SELLER WOULD CONSIDER LEASING THE ENTIRE SPACE TERMS AND RATE TBN. PICTURES TAKEN BEFOR CHIP TRUCK AND PIZZAFORNO WAS REMOVED. **EXTRAS** ELECTRIC LIGHT FIXTURES, GAS FURNACE, AIR CONDITIONER, 2 STORAGE SHEDS, FINISHED "SHE SHED", APARTMENT FRIDGE, STOVE, WASHER AND DRYER. (id:53086)
139 Gibson Bay Road
Whitestone, Ontario
Welcome to your private slice of Northern Ontario paradise! Located on Whitestone Lake, this generously sized vacant lot offers the perfect canvas for your dream cottage, retirement retreat, or recreational getaway. Nestled in the Parry Sound District, this property offers the best of peaceful rural living with the convenience of nearby amenities. Property Highlights:* Beautiful, treed lot with privacy and natural beauty* Local amenities include a community centre, a marina, place of worship, LCBO and town office* Endless outdoor recreation: boating, fishing, snowmobiling, ATV trails, and hiking. Whether you're building a four-season home or a cozy summer escape, this property offers the tranquility of cottage country with access to local conveniences in Dunchurch and Parry Sound. Don't miss this opportunity to invest in Northern Ontario's beauty. (id:53086)
4787 Byers Lane
Ramara, Ontario
Watch the gorgeous sunset from the deeded waterfront just seconds away across the lane. Large 80 X 191' lot. Ramara 3 br Cottage 1 hr 20 mins from Toronto. Just a 2 min walk to another clear sandy beach on Lake Simcoe. Clear water great for swimming. Next to Mara Provincial Park to explore a larger 3rd beach with more action. Retro inspired look with a huge treed backyard. Large deck for BBQ and backing onto a forest. Highspeed internet service, hot water on demand. Just 12 mins to the closest supermarket and access to many other public beaches on Lake Simcoe. Enjoy the waterfront experience without the waterfront price or property tax. Licensed Short Term Rental (STR), Airbnb for income. Parking on both sides of the cottage. Private Well, Roof, Bathroom, Kitchen, electrical update, plumbing updates, windows, On demand water heater, all done between 2020-2022. (id:53086)
3382 Azcona Avenue
Severn, Ontario
Be the first to own this new 1020 sq. ft. 3 bedroom raised bungalow just minutes from Orillia in Cumberland Beach. This home has a large primary bedroom , forced air gas furnace with HVAC, municipal sewer, water and is just 2 blocks away from the public elementary school. Price includes 6 appliances, HST, new home Tarion Registration and survey. First time home buyers may qualify for federal HST rebate/relief. This home has a bright, high well-lit unfinished basement with oversized windows and rough-in 3 piece bath. Patio door walk-out from basement to back yard. Basement is ready to finish as you wish or create a basement unit with Township approval. Take the kids swimming at the private Cumberland Beach Rate Payers Association waterfront property only a few blocks away. $30.00 CBRA annual fee included. (id:53086)
10673 Kimball Lake Wao
Algonquin Highlands, Ontario
Truly Rustic A-Frame Retreat on Kimball Lake!Escape to the serenity of Kimball Lake with this charming A-frame cottage, nestled in nature and surrounded by acres of crown land. This off-grid, water-access property is the perfect getaway for those craving peace, privacy, and a true connection with the great outdoors.Step inside a cozy, rustic interior designed for simplicity and comfort, with power for essentials from the solar panels and everything you need to unwind. A separate bunkie offers a shower with a grey water pit and a space for overflow guests to enjoy their own retreat, complete with a traditional outhouse.The hard-packed sandy shoreline is ideal for swimming and sunbathing, with calm waters and natural privacy. Spend your days exploring the nearby hiking and portage trails, paddling the lake, or just soaking in the silence and starlit skies. (id:53086)
116 - 93 Rye Road
Parry Sound Remote Area, Ontario
Come and see this charming 500 square foot home on leased land which is located in an all season, off grid "Tiny Home" community near South River. The home is in immaculate condition and sits on a private 75x150 foot lot. While the home can stay, it could also be moved (at buyers expense); to the buyers property. It offers peace and tranquility and the opportunity to enjoy nature at it's best. It is easy to get to via year round roads and it is close to the village of South River and Highway 11 for your shopping convenience. (id:53086)

