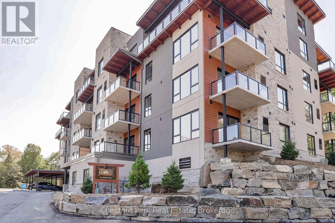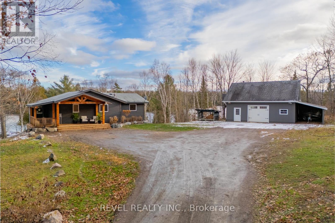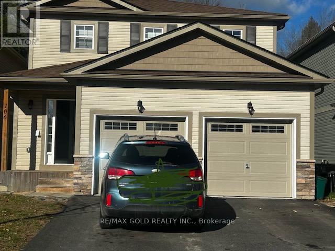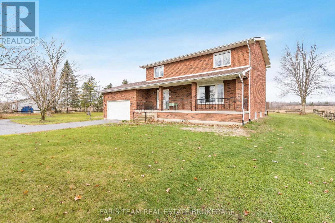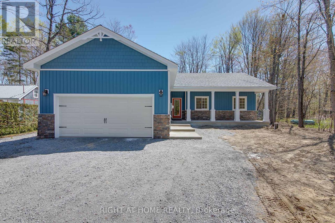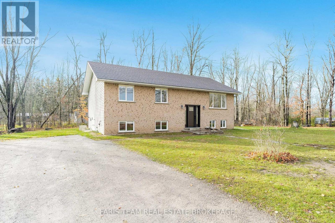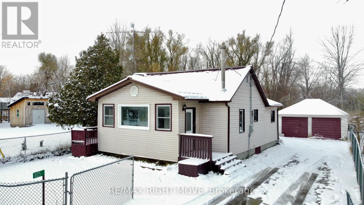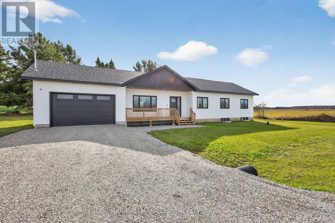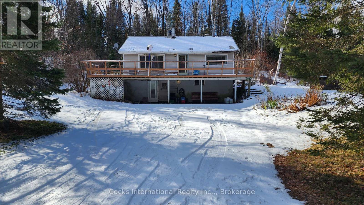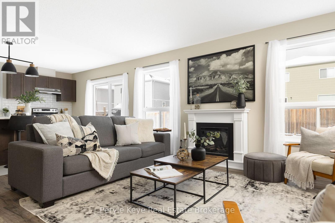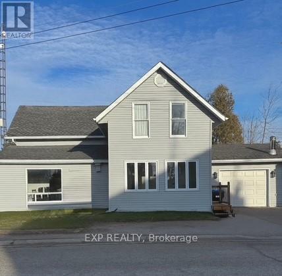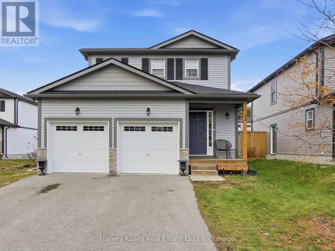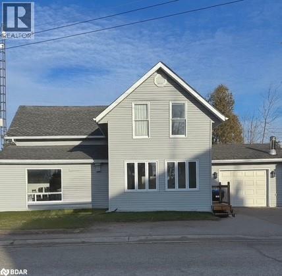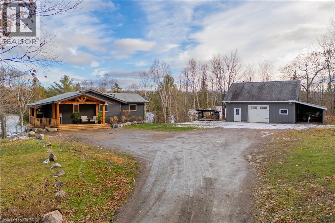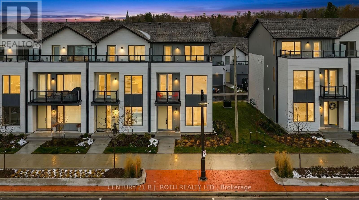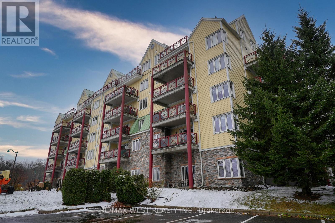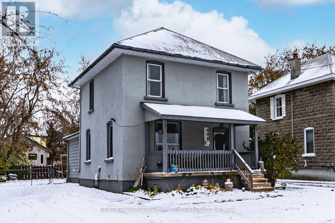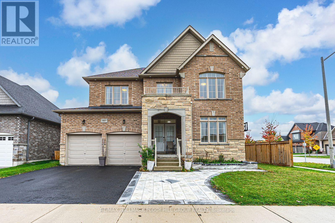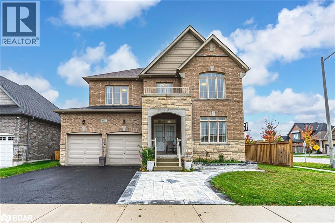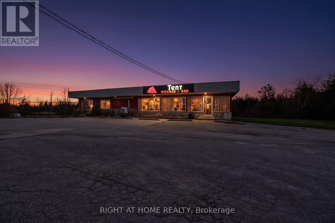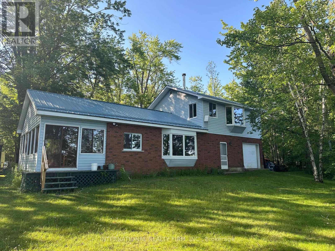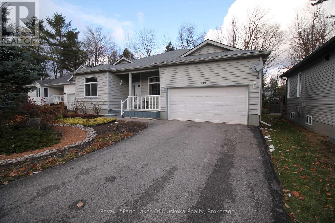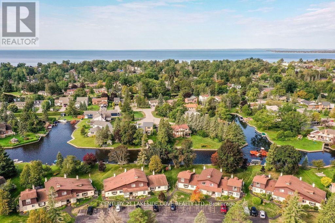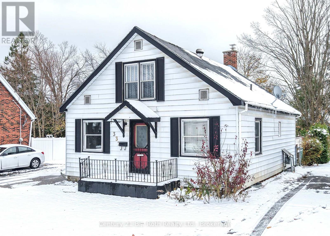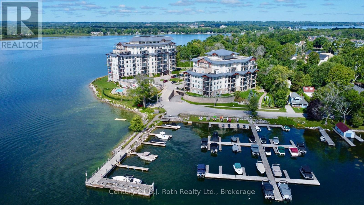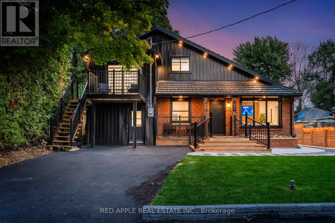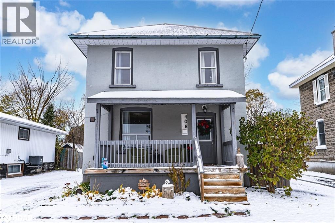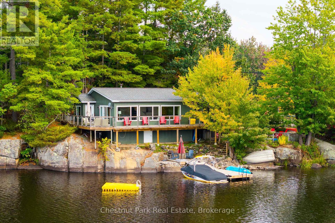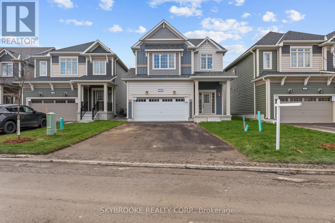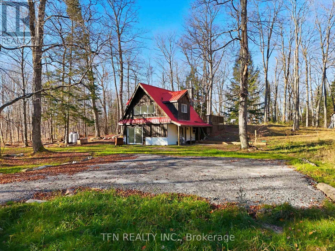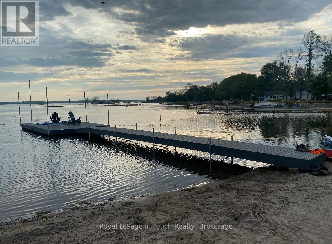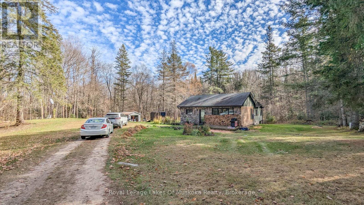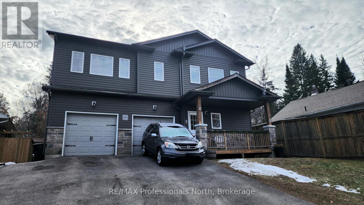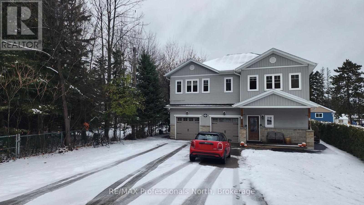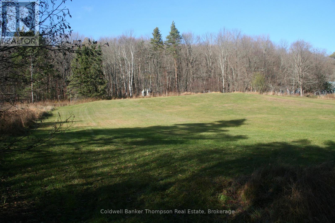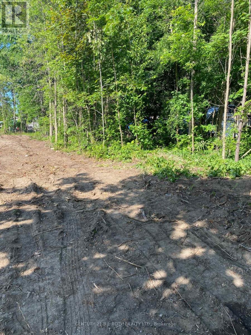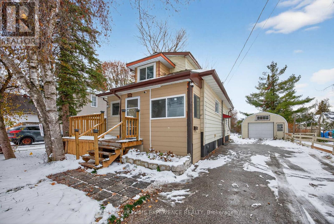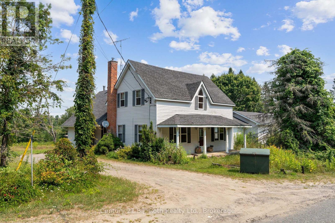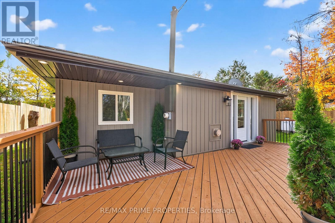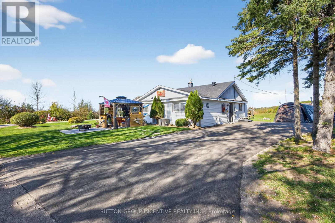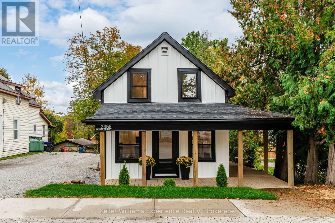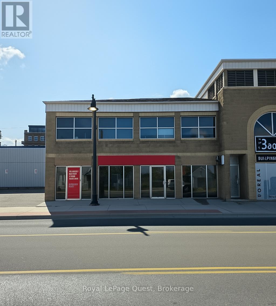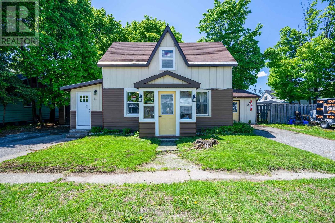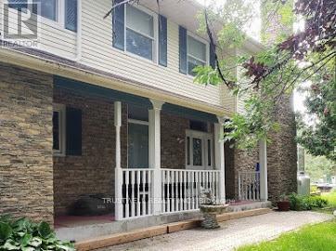403 - 20 Campus Trail
Huntsville, Ontario
Welcome to Campus Trails, The Emily, a stunning new addition to one of Huntsville's most sought-after condo communities. This brand-new, never-lived-in 1-bedroom plus den suite offers 886 sq. ft. of thoughtfully designed living space, combining modern finishes with the natural beauty that surrounds the property. Located on the fourth floor, the unit enjoys beautiful south-facing forest views, allowing warm afternoon sun to pour in and creating a calm, inviting atmosphere throughout the day. Step inside to an upgraded kitchen featuring quartz countertops, stainless steel appliances, soft-close cabinetry, and clean contemporary styling. The open-concept living and dining area flows naturally toward the private balcony, perfect for relaxing, reading, or simply enjoying the treed backdrop. The primary bedroom offers a walk-in closet, while the den provides a versatile flex space, ideal for a home office, guest room, or hobby area. Designed as an accessible suite, the layout emphasizes comfort, ease, and functionality. This unit also includes in-suite laundry, an indoor heated parking space, and a private storage locker, adding exceptional convenience to everyday life. Residents of Campus Trails appreciate the peaceful setting, walking trails right at the doorstep, beautifully maintained common areas, and the sense of community the development is known for. Located moments from the hospital, shopping, restaurants, and Huntsville's vibrant downtown, this condo offers the perfect blend of nature, modern living, and low-maintenance comfort. Experience the best of Muskoka in a building where everything is new, efficient, and ready for you to move in and enjoy. (id:53086)
300 Green Lane
Whitestone, Ontario
Escape city living and discover your ultimate sanctuary! Nestled on a beautifully wooded 2.5 Acres with 540 feet of private waterfront, this fully renovated cottage offers pristine, picturesque lake views - a true haven from the city chaos. The main floor boasts seamless open-concept living, where a cozy fireplace castswarmth while you unwind after an exhilarating day on the water. A true chef's delight, the gourmet kitchen features a large walk-in pantry andample counter space, ready for all your culinary adventures. Find serenity in one of four charming bedrooms, each offering ample closet spacefor effortless storage. The expansive basement rec room is an entertainer's dream, perfect for lively game nights or hosting cherished weekendguests, with an additional BONUS room providing flexible and extra sleeping arrangements. For ultimate hospitality, a detached garage featuresa tastefully finished living space above, comfortably accommodating an extra six-eight guests. Step outside to a world of endless delight: aprivate dock perfect for family swims and leisurely fishing on a highly sought after lake rated high in water quality, while the generous deck offthe kitchen offers panoramic views - ideal for sunrise coffees and memorable sunset toasts. Rejuvenate in the lakeside sauna that boasts astunning view of the water, or simply relax and welcome loved ones from the charming covered front porch. This isn't just a cottage; it's a dreamrealized, built for cherished memories built with family and friends! A MUST SEE (id:53086)
106 Fieldstream Chase
Bracebridge, Ontario
Stunning 4-bedroom home with a double-car garage in beautiful Bracebridge, located in a quiet and desirable new subdivision! This spacious, open-concept layout features a modern kitchen with abundant cabinetry, a large island with a flush breakfast bar, and a super-sized living room filled with natural light. Convenient main-floor laundry and direct access from the garage into the home add to the ease of everyday living.The primary bedroom offers both his and her closets and a 4-piece ensuite, while the additional bedrooms include large closets for ample storage. Step outside and enjoy nearby walking trails surrounded by mature trees, fresh air, and the natural beauty of Muskoka.A perfect family home in an exceptional location-don't miss this opportunity! Conveniently located close to all amenities, including schools, banks, restaurants, shops, plazas, and public transit. Only minutes from downtown Brace bridge. (id:53086)
3046 Ramara Road 47
Ramara, Ontario
Top 5 Reasons You Will Love This Home: 1) Experience the serenity of country living on a beautifully landscaped lot just under an acre, surrounded by mature trees and a manicured hedgerow that provides both privacy and timeless curb appeal 2) Offering over 2,100 square feet of living space, this 4 bedroom, 2.5 bathroom, two-storey farmhouse delivers the perfect balance of classic charm and modern comfort, with generous rooms designed for everyday family living 3) Discover the oversized, insulated garage that showcases the ideal setup for hobbyists, mechanics, or anyone in need of extra space for tools, vehicles, or creative projects, combining ample parking with practical workspace versatility 4) Begin your morning with coffee on the welcoming front porch or unwind on the back deck, surrounded by peaceful countryside views, a perfect setting for relaxation or hosting family and friends 5) Established on a quiet rural road with an easy-access horseshoe driveway, this home offers a wonderful sense of seclusion while remaining just minutes from nearby amenities, schools, and in-town conveniences. 2,145 above grade sq.ft. plus an unfinished basement. *Please note some images have been virtually staged to show the potential of the home. (id:53086)
26 Mcleish Drive
Kawartha Lakes, Ontario
AMAZING LOCATION WITH DEEDED LAKE ACCESS! 3 BEDROOM BUNGALOW STEPS TO THE LAKE WITH LAKE ACCESS FOR THE WATER LOVER. OPEN CONCEPT LIVING AREA WITH IMPRESSIVE 16' VAULTED WOOD CEILINGS, POTLIGHTS, FIREPLACE AND SCREENED IN BACK PORCH. KITCHEN IS A DESIGNERS DREAM WITH CUSTOM CABINETRY, GRANITE COUNTERTOPS, STAINLESS STEEL APPLIANCES, SQUARE FARMHOUSE SINK WITH A FULL PANTRY AND PLENTY OF STORAGE. REAL WOOD DESIGNER DOORS AND TRIM WORK THROUGHOUT THE HOUSE. BEAUTIFULLY TILED BATHROOMS, MASTER ENSUITE WITH LARGE WALK-IN SHOWER. THE LARGE PANTRY/STORAGE ROOMS PROVES THAT EVERY LITTLE DETAIL HAS BEEN THOUGHT OF! VINYL FLOORING AND CERAMIC THROUGHOUT. BEAUTIFUL PORCH FOR THOSE WARM SUMMER NIGHTS WITH CUSTOM COLUMNS AND CONCRETE WORK. DOUBLE GARAGE BUILT-IN GARAGE WITH GARAGE ENTRY FOR THOSE COLD WINTER DAYS! IN FEATURE SHEET AVAILABLE WITH ALL THE BUILDING/CONSTRUCTION DETAILS - FOUNDATION, INSULATION, BUILDING MATERIALS AND UPGRADES ATTACHED TO LISTING AND AVAILABLE UPON REQUEST. PROPERTY TAXES ARE AT VACANT LAND VALUE BUILDING YET TO BE ASSESSED. (id:53086)
3576 Peter Street
Ramara, Ontario
Top 5 Reasons You Will Love This Home: 1) Appreciate the peace and privacy of over an acre of land in a quiet rural neighbourhood, creating the perfect setting for families, hobbyists, or anyone looking to escape the city while staying close to amenities 2) Open-concept living room and eat-in kitchen creating a warm, inviting space ideal for entertaining and family gatherings, with a walkout to the large back deck overlooking the expansive yard 3) Featuring three bedrooms on the main level plus an additional bedroom and recreation room in the partially finished basement, offering flexible living space for guests, a home office, or growing families 4) Relax, garden, or host summer barbeques in your private backyard oasis, alongside a detached single-car garage and garden shed, providing ample space for tools, toys, and outdoor projects 5) Experience the best of both worlds with a peaceful country setting just minutes from Orillia's shopping, dining, schools, and Lake Couchiching's waterfront recreation. 1,282 above grade sq.ft. plus a partially finished basement. (id:53086)
15 - 40 Victoria Crescent
Orillia, Ontario
WOW! Full lake view! Price slashed, Seller is eager to get her home of 23 years Sold, has already moved on. Seriously, this is the deal everyone else is going to kick themselves for missing. Lake Simcoe, less than 20 steps away. There have been 2 Solds with water view in 2025, March at $498,000.00 and May at $485,000. ...WOW is right!! This million dollar view could be your next Home Or recreational Getaway Or Cottage without the dreaded weekend upkeep chores Or as an Investment. Don't miss out! Wonderful 3-bedroom, 2-bath condo is packed with value and priced to move. Bright, carpet-free, and super functional, it features an open layout with a modern gas fireplace, heated floors in the kitchen and upstairs bath, and walkout to a private deck with a clear, unobstructed view of Lake Simcoe. No parking allowed in front of units 13-15, your direct lake view actually remains a lake view. Steps to the waterfront and beach - no need to pretend you'll "go more next summer," You actually will. Highly sought after end unit, also get an extra main floor window, natural light and a clear view of the parking 2nd, adding a little peace of mind. Interior is well maintained with gleaming hardwood floors and an upgraded upper bathroom that was expanded into the adjoining bedroom. Outside, the private patio is already landscaped with low-maintenance perennial fruit trees and shrubs - literally simply sit and enjoy. A brand-new hot water heater (Aug 2025). With multiple heat sources - gas fireplace, hot water radiant, and electric baseboards. The complex offers resort-style perk with an in-ground pool. A dedicated garage parking space that doubles as a workshop/man cave complete with A/C. Just minutes from shopping, restaurants, and downtown Orillia. Easy access to highways 11 and 12. This is a crazy-great opportunity, amazing price for someone who wants lakeside living or investment without the lakeside price tag. Some photos virtually enhanced. (id:53086)
1125 Ramara Road 47 Road
Ramara, Ontario
Just steps from Lake Simcoe, this freshly painted 3-bedroom raised bungalow is surrounded by natural beauty; it offers stunning views, a relaxing pace, nearby access to local amenities, and undeniable country charm. Featuring laminate flooring throughout, an open-concept living and dining area, and a bright eat-in kitchen with stainless steel appliances, and a walkout to the fully fenced backyard. The back deck overlooks beautiful gardens, fruit trees, and a cozy bonfire pit, perfect for entertaining, gardening, or simply relaxing outdoors amongst the area's natural beauty. The bathroom was fully remodelled in 2022, and the two-car garage provides ample space for vehicles, storage, or a workshop.Nestled in a quiet pocket of Simcoe, and within a warm local community, this property is a hidden gem that provides a calm and serene escape - without sacrificing convenience or comfort. Down the street from Marina , Public Beach , and OFSC trails . 5 mins to town of Beaverton, 1.5 hours to GTA . Additional updates include; 200 amp Panel , Energy- and Cost-Efficient Wood-Burning Stove (2022) 3500-Gallon Holding Tank (2022) New Standing Seam, Weather-Tight Metal Roof (with a 40-year warranty(2022) Washer Dryer (2022) New Well Pump (2023) New Oven and Fridge (2022) New Pressure Tank and Pex Pipes (2023) New Window in sunroom (2025). (id:53086)
122 Day Drive
Kawartha Lakes, Ontario
Just 15 Minutes From Orillia!! Step Into The Relaxed Charm Of This Beautifully Crafted 3-Bedroom, 2-Bathroom Home, Perfectly Situated Just Steps From The Sparkling Shores Of Lake Dalrymple. From The Moment You Arrive, You'll Feel The Peaceful Energy Of Country Living Combined With Modern Convenience. Inside, You'll Find A Bright & Open Layout , Vaulted Ceiling Designed For Relaxation & Connection. The Spacious Living & Dining Areas Feature A Cozy Fireplace, Creating The Perfect Spot To Gather With Family & Friends. The Modern Kitchen Offers Plenty Of Space To Cook, Entertain, & Enjoy Meals With A View. The Primary Bedroom Is A Comfortable Retreat, While The Additional Bedrooms Provide Space For Guests, Family, Or A Home Office. Outside, Enjoy A Private Yard Perfect For Barbecues, Morning Coffee, Or Evenings By The Firepit. Just A Short Walk Away, You'll Find Lake Access For Swimming, Boating, & Some Of The Best Fishing Around. Take In Breathtaking Sunsets & Experience The Tranquility Of Lakeside Living. Whether You're Searching For A Year-Round Residence, Peaceful Living, This Property Invites You To Relax, Recharge, & Enjoy Life By The Lake. Optional Rendering **Fully Finished Basement With 2 Bedrooms, Bathroom & Laundry Room Prior To Closing Completed By The Builder** (id:53086)
44 Expressway Road
Perry, Ontario
PROPERTY SOLD UNDER POWER OF SALE. Situated on 3.5 acres with frontage on two roads, this property offers a great opportunity for someone looking to put in some work and make it their own. The home features a 3-bedroom layout (1 on the main floor and 2 in the walkout lower level), a front deck, and a back porch. The house does require updating and finishing throughout, giving buyers the chance to renovate to their taste and add value. The land includes a two-storey barn with hydro, an older trailer, a second driveway leading to the barn area, and some on-site trails, making it ideal for hobbies, storage or recreational use. Located just minutes from Highway 11 and approximately 20 km from Huntsville, this property offers privacy, space, and potential in a convenient rural location. Nearby cross-country skiing and mountain bike trails add to the outdoor appeal. Property is being sold as-is, where-is, with no representations or warranties. (id:53086)
65 Fieldstream Chase
Bracebridge, Ontario
Set on a quiet street in one of Bracebridge's most sought after, family-friendly neighbourhoods. This modern, two-storey home offers comfort, space, and an excellent, practical layout. Built in 2018 it has over 2,000 square feet of finished living space. Four bedrooms and 2.5 bathrooms. The main floor is open where you want it to be, and cozy where it counts. The kitchen is bright and functional, with beautiful quartz countertops. The living room electric fireplace is a year-round gathering place, from movie nights to mornings with coffee.The large, fully fenced backyard is great for games with the kids or pets, plus a gas hookup for convenient, easy barbecuing. Upstairs the primary bedroom with ensuite is your own pocket of solitude, offering the quiet you deserve at the end of the day. The additional bedrooms adapt easily to family, guests, and a work-from-home office space. Downstairs the partially finished lower level opens up possibilities. A playroom, a media lounge, a home gym, whatever fits your season of life. With an attached two car garage, central air, gas heating, municipal services, and double wide driveway, all the practical pieces are in place, just move in and enjoy. Bracebridge has a way of making you feel at home and 65 Fieldstream Chase is in a great community. Close to all amenities, schools, parks, trails, hospital and 5 minutes to downtown shops and restaurants. The perfect home and location. (id:53086)
2214 Concession 10 Road
Ramara, Ontario
Welcome to Udney! This move-in ready 4-bedroom family home offers over 2,000 sq. ft. of living space and has been updated with many recent renovations. Enjoy the comfort of two propane fireplaces, plus a propane system for central air. The spacious eat-in kitchen flows into a cozy family room with a walkout to the back deck and fenced yard-perfect for entertaining or relaxing. The primary bedroom includes a roughed-in third bathroom, giving you the option to create your own Ensuite oasis. Additional features include freshly painted exterior siding, a newer deck, a backyard shed, and a single attached garage with convenient drive-through doors. School bus pickup is right at the front door, and you're just 10 minutes from Orillia and Casino Rama. (id:53086)
12 Quinn Forest Drive
Bracebridge, Ontario
Discover the perfect blend of modern design, comfort, and convenience with this exceptional newer build located in the heart of Bracebridge. Thoughtfully crafted for today's lifestyle, this home stands out with its bright, open layout, quality finishes and attached 2 bay garage.The main level features a stylish, contemporary kitchen with plenty of counter space and storage, flowing seamlessly into a warm and welcoming living area, ideal for family time or hosting friends. Upstairs, you'll find three generously sized bedrooms, including a large primary suite with walk in closet and private bathroom. In addition a beautifully appointed bathroom supports the two other bedrooms.The lower level offers incredible versatility. Currently used as the 4th bedroom this large space is the perfect canvas. If you need another bedroom, a secondary living space or wanted to explore converting the space into a self contained accessory suite the space is available. With its own dedicated side entrance, it's perfectly suited for extended family, guests, or future rental potential, an opportunity rarely found in newer in town residential homes. Step outside and discover one of the home's most impressive features: an extra-large backyard that gives you the space and privacy to create the outdoor retreat you've been dreaming of. Whether you envision gardens, a play area, a fire pit, or additional storage the possibilities are endless and within reach. Located within walking distance to restaurants, shops, schools, parks, and everyday amenities, this property delivers true walkability while still offering a peaceful residential feel. It's the perfect combination for families, down sizers, or investors looking for long-term value. Homes like this don't come along often-especially with motivated sellers ready to work with the right buyer. If you've been waiting for a sign, this is your moment. Don't let this opportunity pass you by. Your new beginning in Bracebridge is one phone call away. (id:53086)
2214 Concession 10 Road
Brechin, Ontario
Welcome to Udney! This move-in ready 4-bedroom family home offers over 2,000 sq. ft. of living space and has been updated with many recent renovations. Enjoy the comfort of two propane fireplaces, plus a propane system for central air. The spacious eat-in kitchen flows into a cozy family room with a walkout to the back deck and fenced yard—perfect for entertaining or relaxing. The primary bedroom includes a roughed-in third bathroom, giving you the option to create your own Ensuite oasis. Additional features include freshly painted exterior siding, a newer deck, a backyard shed, and a single attached garage with convenient drive-through doors. School bus pickup is right at the front door, and you’re just 10 minutes from Orillia and Casino Rama. (id:53086)
300 Green Lane
Whitestone, Ontario
Escape city living and discover your ultimate sanctuary! Nestled on a beautifully wooded 2.5 Acres with 540 feet of private waterfront, this fully renovated cottage offers pristine, picturesque lake views – a true haven from the city chaos. The main floor boasts seamless open-concept living, where a cozy fireplace casts warmth while you unwind after an exhilarating day on the water. A true chef's delight, the gourmet kitchen features a large walk-in pantry and ample counter space, ready for all your culinary adventures. Find serenity in one of four charming bedrooms, each offering ample closet space for effortless storage. The expansive basement rec room is an entertainer's dream, perfect for lively game nights or hosting cherished weekend guests, with an additional BONUS room providing flexible and extra sleeping arrangements. For ultimate hospitality, a detached garage features a tastefully finished living space above, comfortably accommodating an extra six-eight guests. Step outside to a world of endless delight: a private dock perfect for family swims and leisurely fishing on a highly sought after lake rated high in water quality, while the generous deck off the kitchen offers panoramic views – ideal for sunrise coffees and memorable sunset toasts. Rejuvenate in the lakeside sauna that boasts a stunning view of the water, or simply relax and welcome loved ones from the charming covered front porch. This isn't just a cottage; it's a dream realized, built for cherished memories built with family and friends! A MUST SEE (id:53086)
89 Lightfoot Drive
Orillia, Ontario
Welcome to this stunning 3-storey end-unit townhome in the highly sought-after Sunshine Harbour community! Offering unobstructed views of Lake Couchiching, the Port of Orillia, Couchiching Beach Park, and the downtown core, this property delivers a truly prime lakeside lifestyle. Inside, the home boasts a contemporary open-concept layout flowing through the main living area into a sleek modern kitchen with brand-new stainless-steel appliances and stylish finishes. With 3 spacious bedrooms and 4 bathrooms, including a luxurious primary suite complete with a walk-in closet and 4-piece ensuite showcasing a glass-enclosed shower and double-sink vanity, this home is sure to impress. Enjoy serene water views from all three levels, ideal for morning coffee or evening entertaining - especially from the top-floor sitting terrace. An attached double-car garage with inside entry adds everyday convenience. Thoughtfully upgraded with over $20,000 in improvements, this brand-new home combines contemporary design with relaxed waterfront living. Low maintenance fees and stress-free ownership include lawn care, snow removal, and garbage/recycling services year-round. Inspired by its natural surroundings, the coastal-style architecture blends light-coloured cladding and warm wood accents with expansive terraces and a modern open-concept interior, creating a relaxed yet sophisticated urban presence. Nestled in the heart of vibrant Orillia, you'll be minutes from scenic trails, beautiful parks, charming shops, local restaurants, and all the attractions of the downtown core. (id:53086)
601 - 110 Steamship Bay Road
Gravenhurst, Ontario
Luxury. Convenience. Muskoka Charm. Penthouse Condo. Steps from the vibrant Gravenhurst Wharf Boardwalk, enjoy effortless access to shopping, waterfront dining, concerts, farmers' markets, ski shows, and cruises aboard the Segwun & Wenonah. With nearby boat slips, it's your dream cottage-without the maintenance or waterfront taxes. Inside this top-floor penthouse, discover soaring 12-foot ceilings, a stunning Palladian window, and over 1,100 sq ft of sunlit, open-concept living. Relax by the gas fireplace with tranquil views of Muskoka landscape. Two private balconies showcase breathtaking sunsets. Both bedrooms feature 4-piece ensuite bathrooms and walk-in closets. The Chef's kitchen offers stainless steel appliances, a walk-in pantry, and generous prep area and pass-through-perfect for entertaining. Enjoy premium carport parking, a storage locker, and all-inclusive condo fees covering gas, water, cable, and internet. A rare Muskoka penthouse-luxury, privacy, and lifestyle in one exceptional address. (id:53086)
502 - 110 Steamship Bay Road
Gravenhurst, Ontario
Come and see this breathtaking upgraded three bedroom, two bathroom unit that is the very pinnacle of Lakeside Luxury Living. An absolutely Stunning one of a kind 3 bedroom condominium on the shores of Prestigious Lake Muskoka. A handy boat ramp, nearby dining and boutiques and shops. Welcome to Ditchburn, a meticulously maintained property with gorgeous award wining landscaped grounds and care free turn key living. This unit boasts nearly 1800 sq ft of luxury finishes complete with a large outdoor terrace with gas fireplace and gas hook-up for BBQ, stone feature wall(s), coffered ceilings, new broadloom in the bedrooms, custom stone backsplash, new stainless steel appliances, a hot tub in the ensuite bathroom, large rooms and with a great view of Muskoka Bay. Complete with stone counters, hardwood floors, this unit is packed with executive finishes, complete with a large storage locker and two parking spots. Freshly painted with too many amenities to list and must be seen to fully appreciate. Enjoy your mornings and evenings overlooking Muskoka Bay and entertain your guests with truly breathtaking views. Premium Cogeco cable package, unlimited high speed internet, garbage and recycling pickup, common elements maintenance, grounds maintenance, landscaped & snow removal. Condo fees in this building provide true peace of mind, including heat, hydro, water/sewer, cable and internet. Are you ready to live the Muskoka Life? Come and see this truly one of a kind unit on the shores of Lake Muskoka. Some Photos Are Virtually Stagged (id:53086)
408 Regent Street
Orillia, Ontario
AFFORDABLE FAMILY LIVING STEPS FROM ORILLIA'S BEST AMENITIES - BRIGHT, SPACIOUS, & READY TO GROW WITH YOU! Welcome to a bright and welcoming detached 2-storey home perfectly situated in the heart of Orillia, where convenience and comfort come together for effortless everyday living. Imagine morning walks along nearby trails or skating at the Brian Orser Arena, all just a short stroll from your doorstep. Everything you need is within easy reach - schools, parks, public transit, and a local shopping plaza - while Lake Couchiching and Lake Simcoe marinas, and Orillia's lively downtown filled with restaurants, shops, and entertainment await just minutes away. Inside, sunlight pours through large windows, illuminating an inviting open-concept main floor that flows beautifully from the living and dining areas into the kitchen and family room. A walkout to the private, fully fenced backyard invites you to unwind, garden, or host summer gatherings surrounded by the warmth of home. The main floor also features a full 4-piece bathroom and a convenient laundry area, while upstairs, three bright and spacious bedrooms offer a peaceful retreat complemented by another full bathroom. A flexible layout provides the option to transform the family room into a main floor primary suite, and the unfinished basement offers endless potential to design your ideal space. Complete with 200-amp electrical service and efficient forced-air heating for year-round ease, this inviting home offers the perfect balance of comfort and flexibility to grow with your lifestyle - an ideal place to settle in, make memories, and truly feel #HomeToStay. (id:53086)
3027 Monarch Drive
Orillia, Ontario
IMPRESSIVE 2-STOREY WITH 2,752 SQ FT, QUALITY FINISHES, WALKABLE LOCATION & ROOM TO GROW! Situated in Orillia's desirable West Ridge neighbourhood, this exceptional 2-storey built by Dreamland Homes showcases quality craftsmanship, modern design, and thoughtful details. Set on a corner lot, the all-brick exterior features stylish stone accents, double entry doors, a covered front porch, a decorative walkway, and a double garage with inside entry. Offering 2,752 square feet of bright, open-concept living, the interior is filled with natural light, elegant finishes, and a refined sense of style. The formal dining room provides a beautiful space for entertaining, while the den offers flexibility as a home office or playroom. The showstopping kitchen impresses with a massive waterfall island that seats ten, quartz counters, a farmhouse sink, stainless steel appliances, and rich wood cabinetry, flowing seamlessly into the living room where a floor-to-ceiling feature wall, warm wood accents, and a gas fireplace create a stunning focal point. Upstairs, the spacious layout continues with four generous bedrooms, including a primary suite with two walk-in closets and a spa-inspired five-piece ensuite featuring a water closet, dual vanity with vessel sinks, and a soaker tub. The second bedroom features its own four-piece ensuite and walk-in closet, while the remaining two bedrooms share a well-appointed four-piece bathroom with direct access from each room. The upper-level laundry room adds practicality with cabinetry, a sink, and a folding counter. An unfinished basement offers the opportunity to design additional living space to suit your family's needs. The fenced yard provides room to relax outdoors, while this sought-after location is surrounded by schools, parks, and trails, and is within walking distance to Lakehead University, Costco, Walmart, Zehrs, Home Depot, Food Basics, Tim Hortons, Starbucks, a movie theatre & more. (id:53086)
3027 Monarch Drive
Orillia, Ontario
IMPRESSIVE 2-STOREY WITH 2,752 SQ FT, QUALITY FINISHES, WALKABLE LOCATION & ROOM TO GROW! Situated in Orillia’s desirable West Ridge neighbourhood, this exceptional 2-storey built by Dreamland Homes showcases quality craftsmanship, modern design, and thoughtful details. Set on a corner lot, the all-brick exterior features stylish stone accents, double entry doors, a covered front porch, a decorative walkway, and a double garage with inside entry. Offering 2,752 square feet of bright, open-concept living, the interior is filled with natural light, elegant finishes, and a refined sense of style. The formal dining room provides a beautiful space for entertaining, while the den offers flexibility as a home office or playroom. The showstopping kitchen impresses with a massive waterfall island that seats ten, quartz counters, a farmhouse sink, stainless steel appliances, and rich wood cabinetry, flowing seamlessly into the living room where a floor-to-ceiling feature wall, warm wood accents, and a gas fireplace create a stunning focal point. Upstairs, the spacious layout continues with four generous bedrooms, including a primary suite with two walk-in closets and a spa-inspired five-piece ensuite featuring a water closet, dual vanity with vessel sinks, and a soaker tub. The second bedroom features its own four-piece ensuite and walk-in closet, while the remaining two bedrooms share a well-appointed four-piece bathroom with direct access from each room. The upper-level laundry room adds practicality with cabinetry, a sink, and a folding counter. An unfinished basement offers the opportunity to design additional living space to suit your family’s needs. The fenced yard provides room to relax outdoors, while this sought-after location is surrounded by schools, parks, and trails, and is within walking distance to Lakehead University, Costco, Walmart, Zehrs, Home Depot, Food Basics, Tim Hortons, Starbucks, a movie theatre & more. (id:53086)
6273 Simcoe County 169 Road
Orillia, Ontario
Tent Kitchen + Wine Bar is a well-established farm-to-table restaurant business for sale in the heart of Orillia. Featuring a fresh, seasonal, locally sourced menu and a warm, modern dining atmosphere, this turnkey operation is known for its Canadian and Mediterranean-inspired dishes and strong community presence. The space also accommodates private events (up to 35 guests), offering additional revenue potential. A perfect opportunity for anyone looking to own a thriving, community-focused restaurant in a growing area. (id:53086)
98 Mcleish Drive
Kawartha Lakes, Ontario
Welcome to 98 McLeish, a charming 4-season cottage/Residence located on the quiet Young Lake, in Sebright Ontario. This beautifully maintained 3-bedroom, 2-bathroom retreat is the perfect blend of comfort and adventure, offering direct access to the crystal-clear waters of Young Lake. Imagine waking up to the soothing sounds of nature, enjoying your morning coffee and watching the sunrise , and spending your days on the water, right from your private beach. Whether you're into boating, fishing, or simply soaking up the sun, this cottage provides the perfect backdrop for your lakeside dreams. The spacious lot offers endless opportunities for outdoor fun, from cozy evenings around the fire pit to lively summer barbecues with friends and family. Inside, the cottage exudes warmth and charm, with an open living area perfect for gatherings and creating lasting memories. (id:53086)
142 Pineridge Gate
Gravenhurst, Ontario
Discover the perfect blend of comfort, style, and convenience in this beautifully crafted **2+1 bedroom, 3-bathroom custom-built bungalow** located in the sought-after **Pineridge Estates** community. Designed with quality and ease of living in mind, this home features **9-foot ceilings**, an inviting open-concept layout, and thoughtful upgrades throughout. The main level offers two spacious bedrooms, including a well-appointed primary suite with an ensuite bath. A bright kitchen and living area make hosting effortless, while large windows fill the space with natural light. The ** full height finished basement** adds exceptional living space, complete with a third bedroom, full bathroom, and generous recreation area-ideal for extended family, guests, and hobbies. This home is **wheelchair accessible**, providing wide hallways, easy transitions, 36 inch doorways, chairlift to the lower level, entrance ramp through the garage and practical design for comfortable mobility. Peace of mind is built right in with an **automatic backup generator**, ensuring uninterrupted comfort during unexpected outages. Nestled in a quiet, well-established neighbourhood, this property offers serene living with quick access to local amenities, parks, and community conveniences. This exceptional bungalow in Pineridge Estates is move-in ready and designed for effortless living-don't miss your chance to call it home. (id:53086)
Unit #7 - 70 Laguna Parkway
Ramara, Ontario
*Experience the Charm of Waterfront Living-All Year Long-In This Beautifully Updated Home Embrace Cozy Winter Days & Festive Holiday Nights in this Beautifully Updated Waterfront, Featuring Spacious Bedrooms Sunlit Living Room Complete with a Warm, Inviting Fireplace. Stylish Vinyl Flooring (2025) Brings a Modern Touch to the Entire Space, Complementing the Home's Thoughtful Upgrades & Timeless Comfort. Step Outside to a Large West-Facing Patio, Perfect for Taking in Winter Sunsets over the Lagoon, & Enjoy Direct Walk-Out Access to Your Private Boat mooring, complete with a hydro line at the shore wall for easy power accessNestled beside Leeward Lagoon and Surrounded by Beautifully Manicured Gardens, this Home Offers a Peaceful Setting in Every Season. In Winter, the Neighbourhood Transforms into a Picturesque Holiday Postcard, with Nearby Trails & Water Views Providing the Perfect Backdrop for Snowy Adventures.The Kitchen Features a Modern Breakfast Peninsula, Quartz Countertops, A Water-View, Offers a Sheltered Space to Enjoy Crisp Winter Mornings or Warm Cocoa by Lantern Light. This West-Facing Unit , Provides 2 Bedrooms Generously Sized with Large Windows, Letting in Soft Natural Light all Winter Long. Peaceful Winter Walks Nearby Ramara Walking Trails, LC Bridges Lead to a Sandy Beach that's Just as Beautiful in Winter, Quiet Strolls, & Sunset Views. Lagoon City Offers a Modern Waterfront Lifestyle, Enhanced by Municipal Services, High-Speed Fibre Optics, a Community Centre,LCCA, Yacht Club, Marina, & Restaurants. Conveniently Located Just Half an Hour South of Orillia and 15 miles from Casino Rama, this is a Rare Opportunity to enjoy both Serene Nature and Year-Round Recreation. Whether You're Seeking a Cozy Winter Retreat, a Festive Lakeside Escape, or a Full-time Waterfront Lifestyle. ' Start Living Lake Side Today'. Lake Simcoe & Beyond. (id:53086)
337 Colborne Street W
Orillia, Ontario
Charming West Ward Opportunity - Perfect for First-Time Buyers or Investors Welcome to this well-loved 3-bedroom, 1-storey home located in Orillia's West Ward. Owned by the same family for over 60 years, this property is ready for its next chapter and offers incredible potential for those looking to invest or build some sweat equity. Step inside through the convenient mudroom entry, complete with a storage closet and access to the backyard. The bright eat-in kitchen features classic wood cabinetry and flows into a separate dining room with a walkout to the mostly fenced yard-ideal for family gatherings, pets, or future landscaping ideas. The main floor also includes a light-filled living room, a comfortable bedroom, and a 3-piece bath that previously accommodated a bathtub and could be converted back into a full 4-piece.Upstairs, you'll find a cozy office nook along with two additional bedrooms, including one with charming built-in twin beds-perfect for kids, guests, or creative use of space. The full basement provides excellent storage & Laundry area . Outside, the paved mutual driveway offers ample parking. With solid bones and endless potential, this property is a fantastic opportunity to put your personal touch on your new home! (id:53086)
495 S West Street S
Orillia, Ontario
Outstanding opportunity featuring five self storage buildings, a commercially tenanted main building, and two additional passive income streams.The self-storage arm offers 156 units in flexible sizes (5x10, 10x10, 10x20, 10x30) with many at market rent and several with room for increases. Layouts can be easily reconfigured to meet demand. The main 2,400 SF building includes two drive-in doors and a long-term tenant who wishes to stay. A separate office with its own entrance is currently use to manages the self storage operation. A turnkey, income-producing investment with strong cash flow and growth – just bring your automation! Financials available upon request. (id:53086)
Ls04 - 90 Orchard Point Road
Orillia, Ontario
Welcome to effortless waterfront living at its finest. This beautifully designed 1,262 sq. ft. condo is perfectly positioned at The Narrows in Orillia, offering panoramic southwest views and year-round enjoyment on Lake Simcoe. Step inside to find a bright, open-concept layout with soaring 10-foot ceilings, a high-end gas fireplace, and wall-to-wall windows that bring the lake right to your doorstep. The spacious great room flows seamlessly into a chefs kitchen featuring premium appliances, elegant finishes, and ample prep space, perfect for entertaining or simply enjoying the view while you cook. The grand primary bedroom offers the ultimate retreat, complete with its own spa-inspired bathroom. A second full bathroom adds convenience, and the generous den provides flexible space for a home office, creative studio, guest room, or even a second bedroom. Step out onto your oversized, ultra-private terrace and take in the stunning sunsets or your morning coffee with nothing but lake views and fresh air. This condo also comes with two underground parking spots and full access to exceptional resort-style amenities: a sparkling outdoor pool, hot tub, fitness centre, sauna, billiards, table tennis, rooftop lounge, library, hobby room, and elegant party space with BBQs. Hosting overnight guests? A private guest suite is available too. With beautifully landscaped grounds, a quiet shoreline, and dock rentals just steps away, this is lakeside living at its most refined. Located just 10 minutes from downtown Orillia and Casino Rama, and only 1 hour and 15 minutes from the GTA, this property is perfect as a full-time residence, summer home, or weekend escape. Come experience a lifestyle where every day feels like a getaway. (id:53086)
205 Hoyt Avenue
Tay, Ontario
Discover the ultimate blend of rustic charm and modern luxury at 205 Hoyt Avenue. This beautifully renovated, solid 4-bedroom, 2-bathroom detached home offers a truly unbeatable location with mesmerizing, unobstructed Georgian Bay views. Backed by a serene forest and mere steps from two waterfront access points, your private escape is complete with incredible, resort-style amenities. Picture yourself unwinding after a day on the water with a soothing sauna, a refreshing outdoor shower, and a relaxing soak in the hot tub, followed by a revitalizing cold plunge pool. The evening culminates around the inviting fire pit, all while enjoying the gentle breeze off the bay. Adventure is literally at your doorstep, with the beach, pier fishing, and the famous TransCanada Bike Trail just steps away. The home's interior pairs cozy, timeless design with every modern comfort. Highlights include a gourmet kitchen, a spa-like main bathroom, and a comforting fireplace-perfect for cozy winter nights. Enjoy the peace of a quiet setting while being just a short, leisurely stroll from essential services like the grocery store, LCBO, pharmacy, post office, and popular local gems like Queens Quay pub, restaurants, and the marina. Modern essentials include high-speed internet, forced air gas heating, and municipal services. Offered as a turnkey property, complete with all furnishings, this is more than a home-it's a ready-made dream. Ideal for a family sanctuary, a lucrative investment, or a breathtaking waterfront cottage. (id:53086)
408 Regent Street
Orillia, Ontario
AFFORDABLE FAMILY LIVING STEPS FROM ORILLIA’S BEST AMENITIES - BRIGHT, SPACIOUS, & READY TO GROW WITH YOU! Welcome to a bright and welcoming detached 2-storey home perfectly situated in the heart of Orillia, where convenience and comfort come together for effortless everyday living. Imagine morning walks along nearby trails or skating at the Brian Orser Arena, all just a short stroll from your doorstep. Everything you need is within easy reach - schools, parks, public transit, and a local shopping plaza - while Lake Couchiching and Lake Simcoe marinas, and Orillia’s lively downtown filled with restaurants, shops, and entertainment await just minutes away. Inside, sunlight pours through large windows, illuminating an inviting open-concept main floor that flows beautifully from the living and dining areas into the kitchen and family room. A walkout to the private, fully fenced backyard invites you to unwind, garden, or host summer gatherings surrounded by the warmth of home. The main floor also features a full 4-piece bathroom and a convenient laundry area, while upstairs, three bright and spacious bedrooms offer a peaceful retreat complemented by another full bathroom. A flexible layout provides the option to transform the family room into a main floor primary suite, and the unfinished basement offers endless potential to design your ideal space. Complete with 200-amp electrical service and efficient forced-air heating for year-round ease, this inviting home offers the perfect balance of comfort and flexibility to grow with your lifestyle - an ideal place to settle in, make memories, and truly feel #HomeToStay. (id:53086)
2856 Muskoka Rd 118w Road
Muskoka Lakes, Ontario
Perched atop a magnificent granite outcropping in the heart of Muskoka, this exceptional, fully winterized cottage or year-round residence embodies the essence of refined lakeside living. With 214 feet of pristine northwest frontage, the property captures breathtaking panoramic views of Brandy Lake - complete with spectacular evening sunsets.The open-concept interior showcases soaring vaulted ceilings, expansive windows, and an effortless connection to nature through the glass-railed lakeside deck. The primary suite enjoys serene lake vistas and a private walkout to the deck, offering a seamless indoor-outdoor flow ideal for morning tranquility or sunset relaxation.Thoughtfully updated throughout, the home features a new propane furnace, windows, premium flooring, a fully fenced yard, deck, dock, storage shed, new exterior siding, interior accent walls, interior paint throughout, all new appliances, new water filtration system and interior/exterior decor. Every detail has been curated to balance modern comfort with timeless Muskoka charm. Set on a year-round road just minutes from Port Carling's boutique shops and dining, this retreat offers both privacy and convenience. Experience the Muskoka lifestyle at its finest - where natural beauty, tranquility, and sophistication meet on the shores of Brandy Lake. (id:53086)
350 Mceachern Lane
Gravenhurst, Ontario
Welcome to your brand new home! Escape to the breathtaking beauty of Muskoka with this brand-new 4-bedroom, 3-bathroom detached home nestled moments from Lake Muskoka and right inside the charming town of Gravenhurst, this home offers an incredible opportunity to own a modern, LIV Communities-built home with over $12,000 in upgrades. Property Highlights: 4 Bedrooms | 3 Bathrooms | Double Car Garage | Spacious & Modern Design| Located in an exclusive new community of over 100 single-family homes | Just minutes from shopping, dining, and Muskoka's top attractions. Live the Muskoka Lifestyle Year-Round! Enjoy boutique shopping, farmers markets, and waterfront dining at Muskoka Wharf. Spend summer days boating, hiking, or teeing off at world-class golf courses. Winter transforms the area into a snow-covered paradise perfect for snowmobiling, skiing, and cozy cafe visits. Torrance Barrens Dark-Sky Preserve offers stunning stargazing experiences like no other. (id:53086)
657 Relative Road
Armour, Ontario
Beautiful Year Round Home / Cottage. Walk-Out To A Beautiful Garden From Living / Dining / Kitchen With A Romantic Legal Wood-Stove. Fully Renovated Modern Kitchen. Four Pieces Bathroom. New Septic (2024), Drilled-Well (2024), New Furnace (2024), New A/C (2024), Hot Water Tank Owned (2024). (id:53086)
3199 Orion Boulevard
Orillia, Ontario
Stunning BRAND New Home in Orillia's popular West Ridge. Convenient to schools, shopping, parks, trails, and highways and this lovely home is move in ready! Situated on a premium level corner lot, the stone and Hardie board exterior is accented by the tastefully landscaped perennial gardens, trees, an evergreen hedge, and an inground sprinkler system for easy maintenance. Inside you'll find over 2500 sq ft of luxury living space featuring wide plank engineered hardwood flooring throughout. There's plenty of elbow room for family and friends in this elegant 4 bedroom 2 1/2 bathroom home. The open concept floor plan is perfect for gatherings with a 9' island in the heart of the home and upgraded cabinetry with quartz countertop and backsplash. The spacious dining area features a walk out to a 10' x 31' covered loggia designed for seamless indoor outdoor living. Upstairs the king size primary bedroom offers 2 closets and a luxurious primary ensuite with stand alone soaker tub and walk in shower. 3 additional spacious bedrooms and laundry room with built in cabinetry complete the second floor. The unfinished basement offers additional future living space, rough in for an another bathroom, and a spacious cold storage room. Quality construction and attention to detail are evident in this beautiful home. Come see for yourself!! (id:53086)
164 Duck Bay Road
Tay, Ontario
Affordable Waterfront Living at It's Finest...Welcome to your year-round retreat on stunning Georgian Bay! This charming two-bedroom, one-bath bungalow sits on over half an acre of beautifully landscaped property, offering the perfect blend of serenity, modern upgrades, and convenience. Enjoy breathtaking waterfront views from the heart of the Home the kitchen & living room. Step outside and experience true waterfront living with swimming, boating, fishing, canoeing, and kayaking in the summer, and snowmobiling, skiing, or even your own private skating rink in the winter-this property offers it all! Upgrades & Highlights: New Irrigation System- for lush green lawns and vibrant gardens with minimal effort. New Composite Dock- Ideal for relaxing, entertaining, or launching your boat from your own backyard. Extensive basement improvements including damp proofing, upgraded insulation, & over 7.5 ft of headroom-perfect for future expansion into an additional bedroom or bathroom or recreation room. Ungraded 200 AMP Electrical Service and New AC unit installed. Ample Parking for family, guests, and gatherings. Unwind in the hot tub while soaking in the panoramic sunset views over Georgian Bay, or explore scenic trails for hiking and biking right from your doorstep. This beautiful expansive backyard provides a tranquil, private setting where you can relax and reconnect with nature. Perfectly located with easy access to HWY 400 and only 30 minutes from Costco in Orillia. This property combines peaceful waterfront living with the convenience of nearby amenities. Whether you're looking for a year-round home, a four-season getaway, or an entertainers paradise, this property delivers exceptional value and endless possibilities! (id:53086)
2551 Yearley Road
Huntsville, Ontario
1100+ sqft, 2-bdrm, 1 bath bungalow on 1 acre, with direct access to 1500+ ACRES of CROWN LAND! This incredibly private setting is surrounded by trees and nature, and offers a gentle slope to the pond's edge. Over $180,000 in upgrades have been completed since 2022 including roof, soffits, facia, eavestroughs, windows, interior and exterior doors, lighting, woodstove, and 14kw Generac. PLUS new fridge, stove, dishwasher, washer and dryer in 2023. New wiring, breaker box (200 amp), plumbing and baseboard heaters in 2016. Add some finishing touches such as trim, some drywall taping, paint, and flooring. It feels 90% complete already! The detached garage, with concrete floor and hydro, is ideal for storage. Affordable lifestyle with 2024 taxes at $1837.48; hydro approximately $109/month; propane $210/2024, and roughly 10 face cord of wood annually. Propane tank and water heater are owned. 7kms to Golden City Lake... paddlers and pets LOVE this opportunity! 25-minutes from Huntsville for access to shopping, dining, entertainment and healthcare. (id:53086)
19 Duncan Street E
Huntsville, Ontario
Nestled close to the heart of Huntsville, this duplex offers the perfect blend of convenience, versatility, and investment potential. Ideal for investors or multi-generational families, the property delivers strong rental appeal and flexible living options. This duplex features two self-contained units with a total of 5 bedrooms and 3 bathrooms. The upper level offers 3 bedrooms and 2 bathrooms, while the main level includes 2 bedrooms and 1 bathroom, providing privacy and functionality for residents. Each unit has its own private entrance, separate mechanical systems, and individual meters. An attached 2-car garage provides one bay for each unit, fully separated for privacy. With its convenient location just steps away from downtown shops, dinning and amenities, this property is a smart choice for those seeking a dependable income-producing investment or owner-occupied opportunity. Arrange your private showing today and unlock the full potential of this duplex! (id:53086)
5 Greaves Avenue
Huntsville, Ontario
Unlock the potential of this duplex, ideally located in a quiet, family-friendly Huntsville neighborhood just minutes to downtown. Perfect for investors or multi-generational families, this property combines comfort, flexibility, and excellent rental income potential. This duplex offers a total of 5 bedrooms and 3 bathrooms divided between two spacious, self-contained units, each with its own private entrance, separate mechanicals, and individual meters. The upper unit features 3 bedrooms and 2 bathrooms, while the main level unit includes 2 bedrooms and 1 bathroom, offering ideal separation and privacy for residents. An attached 2-car garage provides one bay for each unit, fully divided for convenience. This property is a smart investment opportunity-live in one unit and rent the other, or add a dependable income-producing asset to your portfolio. With its excellent location and investment potential, this duplex stands out as a great opportunity in the Huntsville market. Schedule your private viewing today and see the potential this property has to offer! (id:53086)
200 Mica Mine Road
Huntsville, Ontario
Beautiful 14 acres of land just minutes from the vibrant downtown of Huntsville with a section already cleared perfect for your dream home. Situated on a quiet, private year round road, the property offers the privacy of being out of town with the convenience of being in town. Hardwood forests cover the slopes where many trees are ready to be tapped for maple syrup. A unique and very "Muskokan" landscape with lots of exposed rock faces and your very own peak looking out over the forest. A definite nature lovers playground. Natural gas is available at the road adding to the convenience. (id:53086)
3365 Armand Avenue
Severn, Ontario
GREAT LARGE RESIDENTIAL BUILDING LOT JUST STEPS TO PUBLIC BEACH AND CLOSE TO GOLF AND SCHOOLS. THIS 60X220 LOT HAS WATER, SEWER, HEAT AND HYDRO TO THE LOT INE. JUST SECONDS OFF HWY 11 CONVENIENT FOR THE COMMUTER OR COTTAGER COMING NORTH. COME BUILD YOUR DESIGN. LOT IS PARTIALLY CLEARED AND FENCED ALONG BACK AND WILL ALSO HAVE A 6FT FENCE ALONG THE WEST SIDE OF THE PROPERTY AS PER SITE AGREEMENT WITH THE SHOP BEHIND IT. (id:53086)
129 Dunlop Street
Orillia, Ontario
Welcome to 129 Dunlop Street, a charming 1 1/2 storey home set on a deep lot in beautiful Orillia. This well-kept property offers exceptional flexibility with a main living area plus a convenient rear secondary living space, ideal for extended family, multi-generational use, or income potential.The main portion of the home features an inviting mudroom, a spacious eat-in kitchen, three bedrooms, and a full 3-piece bath with a walk-in shower. The rear second unit adds additional versatility with its own kitchen, 3-piece bathroom, cozy living room with walkout to the deck, and a comfortable bedroom. This practical layout provides separation and privacy while maintaining an easy flow throughout the home.Outside, enjoy the large level backyard, perfect for gardening, play, and outdoor entertaining. A detached garage and private double drive provide extensive parking. Located close to the hospital, beaches, parks, library, and recreation centre, this home offers convenience and lifestyle in a family-friendly neighbourhood.Ideal for first-time buyers, investors, or those looking to generate supplementary income, this property delivers comfort, utility, and great potential. (id:53086)
2377 Fraserburg Road
Lake Of Bays, Ontario
Discover the comfort, space, and natural beauty of this inviting 1.5-storey home set along the serene South Branch of the Muskoka River. Offering approximately 3,000 sq.ft. of living space, this property welcomes you with 4 generous bedrooms, 1.5 baths, and multiple areas to gather, unwind, and make memories.The main level features bright, welcoming rooms including a spacious family room and a charming Muskoka room with peaceful views of the water. Whether you're hosting friends, enjoying quiet mornings, or settling in for cozy evenings, the layout offers flexibility for a variety of lifestyles.Set on 2.55 acres, the property combines privacy with a true connection to nature. Spend your days on the dock, paddle along the river, or simply enjoy the sights and sounds of Muskoka right outside your door.This is a wonderful opportunity to create the waterfront retreat or year-round home you've always wanted. With ample space, a beautiful setting, and quick closing available, you can start enjoying Muskoka living sooner than you think. (id:53086)
1079 Sylvan Glen Drive
Ramara, Ontario
Fully Renovated Bungalow with Deeded Water Access! Welcome to this beautifully renovated 3-bedroom plus office/Office, 1-bath bungalow, perfectly situated on a spacious lot with deeded access to the Sylvan Glen Home Owners Association Beach, park and marina docking-ideal for swimming, boating, fishing, ice fishing or simply relaxing by the shore (association fee applies). Also maintained by Sylvan Glen Beach Association. $40 no boat additional $40 if you use marina to dock boat...Every detail has been updated for modern comfort, including new windows, siding, doors, gravel driveway, and a stunning kitchen featuring granite counters and brand-new appliances, not to mention all the pot lights. The engineered hardwood flooring flows seamlessly throughout the home, and each room offers its own baseboard heating for personalized comfort. The property also includes a versatile workshop/garage/man cave/she shed, complete with a new window, rolling door, and full electrical-easily convertible into a cozy Bunkie or guest space. Additional highlights include a new propane direct-vent wall furnace and a heated mechanical room off the primary bedroom with a water filtration system already in place. Nothing left to do but move in and enjoy this turnkey home and lakeside lifestyle! (id:53086)
15 Playfair Drive
Tay, Ontario
7 Reasons you'll fall in love with life at 15 Playfair Drive. (1) Affordable Waterfront- One of the only homes on the street with a view of the bay. Homes at this price are almost unheard of, making this one a hidden gem for anyone that has been dreaming of life on the water without stretching the budget. (2) Your Private Slice of the Georgian Bay Lifestyle- Tucked along the peaceful Sturgeon River with direct access to Georgian Bay. Launch your fishing boat, kayak, or snowmobile just steps from your front lawn, or sit back in your red Muskoka chairs as the water glistens beside you. (3) Outdoor Living- A custom-built gazebo, expansive deck, and elevated patio bar create multiple spaces to unwind, entertain, or watch the sunset over the treetops. The property's lush, manicured yard offers privacy, play space for pets, and views that stretch to the Bay. (4) Prime Location, Peaceful Setting- Nestled in a quiet, dog-friendly community surrounded by friendly neighbors, this home feels miles away from the noise, yet it's just minutes from Highway 12 and 400. This makes commutes to Toronto, Barrie, Orillia, or Midland effortless. (5) Nature at Your Doorstep- The Trans Canada Trail is only steps away, a scenic, paved route perfect for biking, rollerblading, stroller walks, or evening runs. Watch the seasons change, spot wildlife along the water, and enjoy the true Northern Ontario lifestyle right from your home. (6) Character-Filled Interior- Step inside and feel instantly at home. The rustic wood accents, soft color palette, and cozy layout bring a sense of cottage charm to everyday living. The open-concept living area flows to the walkout deck, while windows frame the riverfront views. (7) Move-In Ready Comfort- This home blends cottage character with the essential updates everyone wants for comfortable year-round living, making it as practical as it is charming. *Some photos are virtually staged. (id:53086)
3355 Muskoka Street
Severn, Ontario
Fully renovated from top to bottom, this one-of-a-kind home offers three bedrooms and two full bathrooms, including convenient laundry in the upstairs bath. The main level features a bedroom that could also serve as a beautiful second living space, giving buyers flexibility to suit their lifestyle. Recent upgrades include a brand new kitchen and bathrooms, updated electrical and plumbing, efficient insulation, and a modern heat pump system. From the street the home looks modest, but the deep lot reveals more than meets the eye, with bonus rear lane access and a brand new private patio surrounded by nature - inviting space to relax in privacy. Just a stones throw from the Severn River, this location is perfect for boating, fishing, and kayaking, while still being steps from Washagos charming shops and restaurants and only 15 minutes to Orillia, 30 minutes to Gravenhurst, and 90 minutes to Toronto. Its the ideal blend of small-town charm, outdoor adventure, and modern comfort (id:53086)
5 - 25 Front Street N
Orillia, Ontario
If you're a business owner ready to take your operation to the next level to elevate your brand, improve client trust, and operate from a space that reflects growth rather than limitation, this downtown Orillia corner unit is the strategic upgrade that accelerates your momentum. The moment you move in, your business benefits from elevated visibility: a high-exposure corner location, nonstop vehicle and foot traffic, and prominent signage that positions you as an established, credible presence in the heart of the city. Clients feel confident walking in, thanks to the controlled-access entry and bullet-resistant reception setup that communicates professionalism and safety for any business handling sensitive interactions or high-value goods. The interior layout is designed to streamline operations from day one. A bright, open reception area shapes a strong first impression, while the series of private rooms allows for smoother appointments, higher productivity, and better service experiences. Being steps away from cafés, restaurants, shops, and the waterfront enhances the convenience for both clients and staff. Onsite parking eliminates the typical downtown frustration point. Priced competitively at a total cost of $23 per sq. ft. (Base Rent & TMI) to support a reliable, growth-focused tenant who wants long-term sustainability and room to scale without being constrained by overhead. It's a straightforward, transparent pricing structure that lets you plan and grow confidently. If you're serious about leveling up how your business operates, presents, and performs, this is the space that helps you do it. Call now to book a walkthrough and step into your next stage of growth. (id:53086)
635 First Street S
Gravenhurst, Ontario
Discover this fully legal, income-generating duplex located in the heart of Gravenhurst, an ideal opportunity for investors or first-time buyers looking to offset their mortgage. Just minutes from downtown, Gull Lake, and Lake Muskoka, this well-maintained property offers two self-contained units, each with separate hydro and gas meters, private driveways with two-car parking, individual fenced backyards, and separate laundry facilities for added convenience. In 2025, significant updates were completed, including a full renovation of Unit A and new vinyl siding across the entire exterior. Unit A features a modern kitchen with stainless steel appliances, new drywall, updated flooring and windows, a renovated 4-piece bathroom, three spacious bedrooms, an eat-in kitchen, a generous living area, and a detached garage vacant and ready for immediate occupancy. Unit B includes two bedrooms, a 4-piece bathroom, a full kitchen, a comfortable living room, and access to an unfinished basement offering ample storage. This turnkey duplex offers a rare combination of functionality, privacy, recent upgrades, and strong income potential in one of Muskoka's most desirable communities. (id:53086)
82 Laguna Parkway
Ramara, Ontario
Enjoy Live In A Large 4+ Bedroom 4 Bath On A Private Corner Lot. Waterfront , Boat Dock, Stunning Views From The 4 Season Sunroom, Heat Pump, 4 Fireplaces, Private Office , Mudroom, 3 Car Garage, Parking For 9! Cedar Closet Off Mudroom, Beautiful Beamed Ceilings. Private Beaches, Lake Simcoe Access With Great Swimming, Boating, Fishing And A Lifestyle Like No Other. All Furniture Can Be Discuss. (id:53086)

