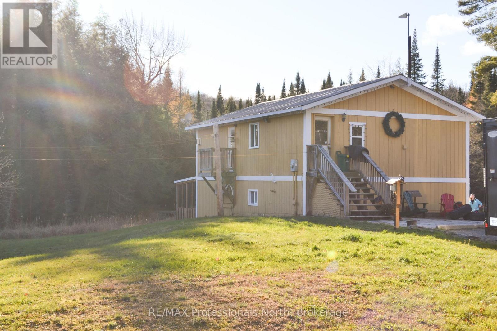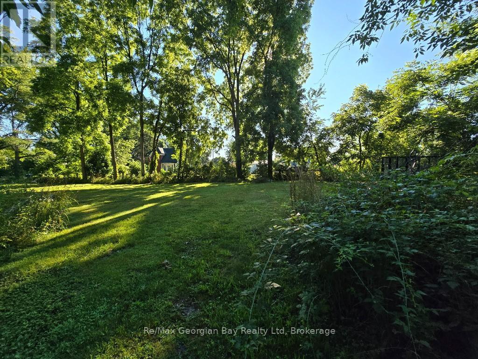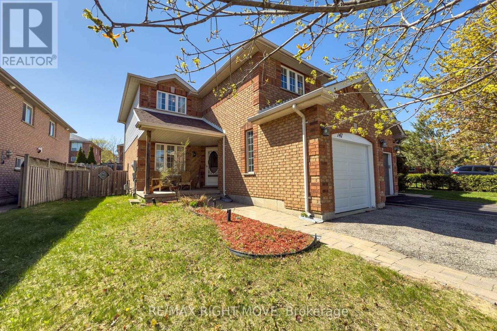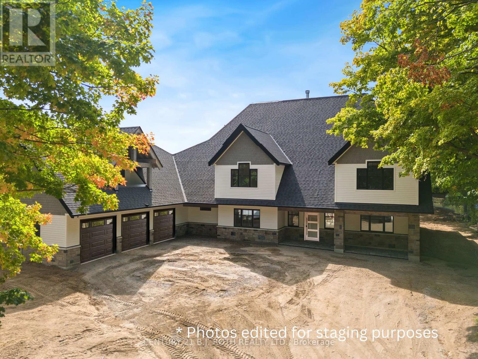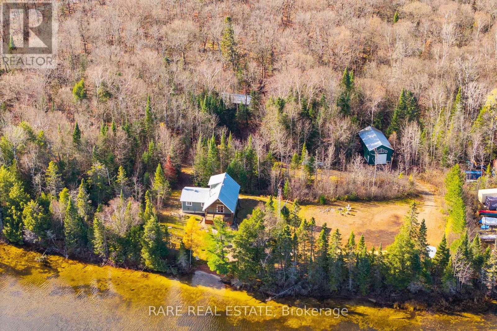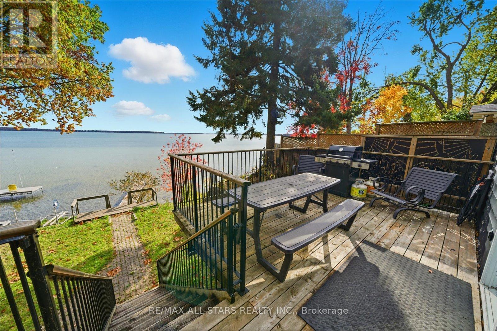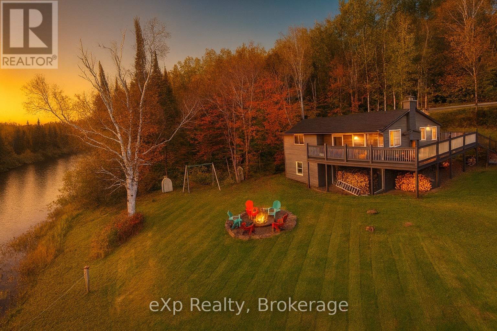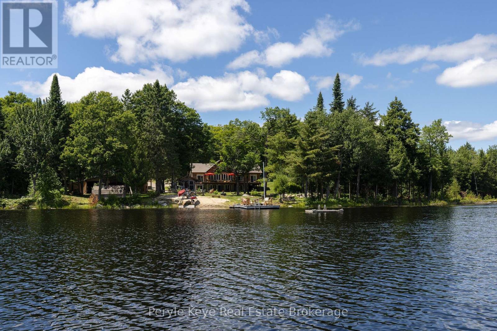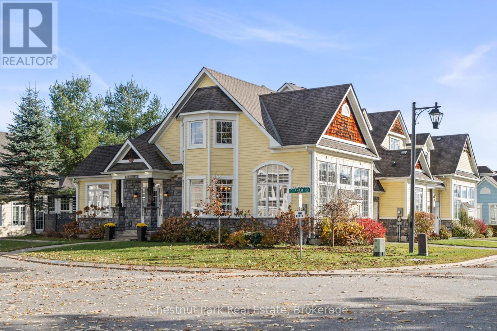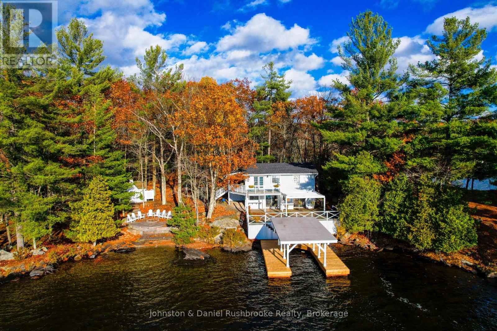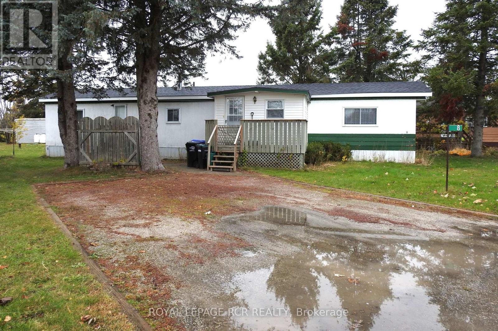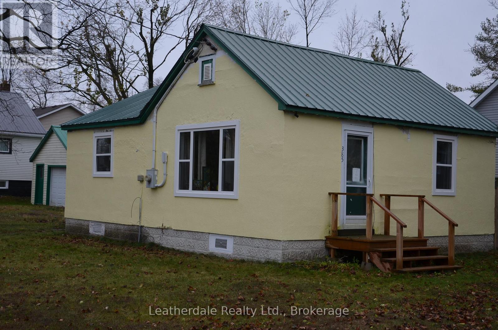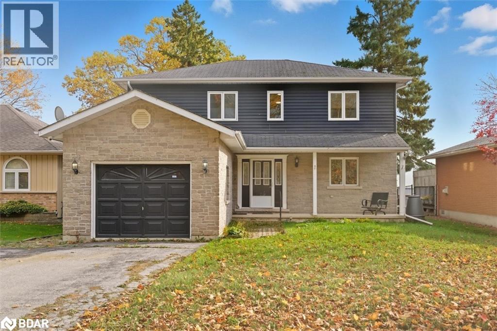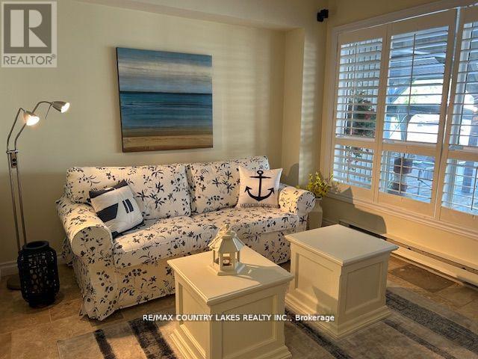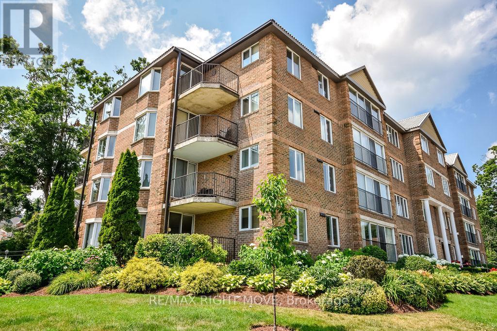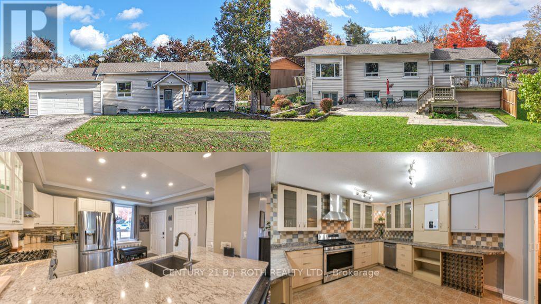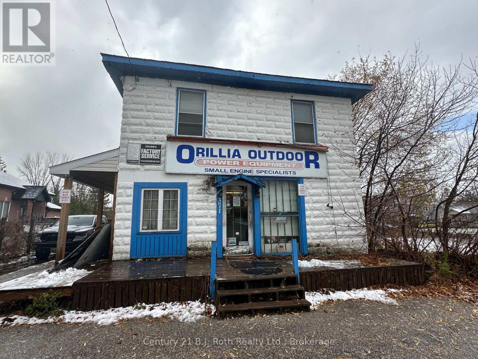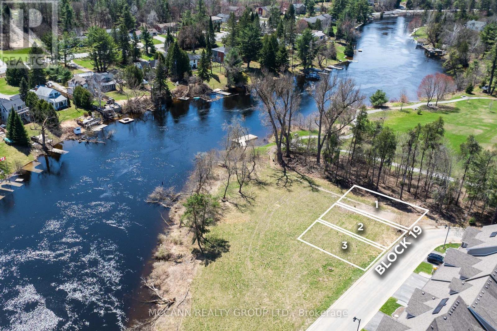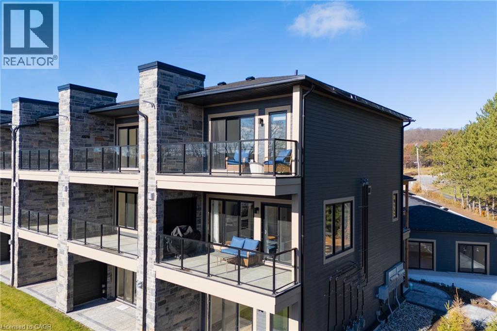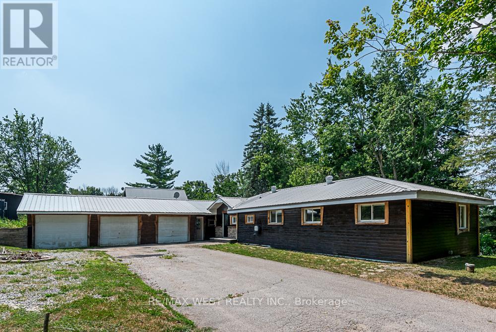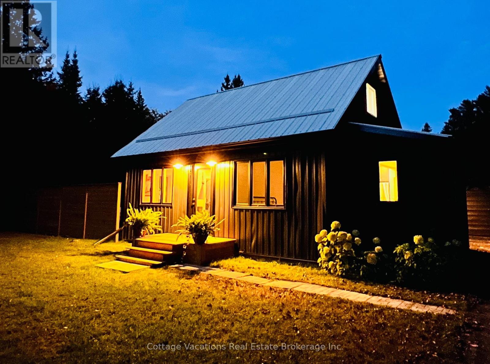8 - 393 Manitoba Street
Bracebridge, Ontario
Muskoka Living! 3 bed, 4 bath modern townhome with fenced yard, attached garage, private driveway, clubhouse, trails, golf course and more.Experience the perfect blend of comfort and convenience in this stunning townhome located just minutes from downtown Bracebridge. Granite Springs offers an exceptional lifestyle with outdoor adventures right at your doorstep. Explore breathtaking waterfalls, pristine beaches, scenic bike trails, and renowned golf courses. Enjoy boutique shopping and delightful dining options, all within a short drive. Step inside this bright, freshly painted unit to engineered hardwood flooring and pot lights that enhance the home's bright and airy atmosphere. The spacious open concept living, dining area features a large island with additional storage and walk-out to the private backyard, perfect for relaxing evenings at home. Enjoy the convenience of upstairs laundry, making everyday chores a breeze. The primary bedroom features a large walk in closet, ensuite washroom with a walk in shower, double sink and modern soaker tub. A covered porch with a walkout deck and a gas BBQ outlet invites you to enjoy alfresco dining and entertaining in your private outdoor space. The clubhouse includes a pool table, party room, gym, library and outdoor recreation area overlooking the meticulously maintained gardens for additional entertainment space and social events in this family friendly community. This townhome is ready for you to move in and start enjoying life in this vibrant community. Don't miss your chance to own this beautiful townhome in Granite Springs, where nature and urban amenities coexist. (id:53086)
274 Echo Ridge Road
Kearney, Ontario
Experience the perfect blend of nature, comfort, and value at 274 Echo Ridge in beautiful Kearney. Tucked at the edge of Algonquin Park, this brand-new ICF-built bungalow sits proudly on 3 private acres, surrounded by mature forest and the gentle presence of local wildlife - from grazing deer to the occasional visiting moose. The ICF foundation ensures long-term durability, exceptional energy efficiency, and year-round comfort. Featuring 3 spacious bedrooms and 2 bathrooms, this modern home offers room for the whole family - or the flexibility to create guest accommodations, home offices, or hobby spaces. The bright walkout basement with soaring ceilings is a blank canvas, perfect for a future in-law suite or income-generating apartment. Move-in ready - all that's left is to make it your own. Located just minutes from Kearney's charming downtown, you'll enjoy easy access to local amenities like the LCBO, beach, boat launches, grocery store, and restaurants. Kearney is known as a four-season playground - from boating and hiking to its reputation as a winter snowmobiling hub - offering adventure and tranquility in equal measure. And the best part? You can have it all - a quality new build on acreage - without the sky-high price tag of city living. Come see why Kearney is one of Ontario's best-kept secrets. 274 Echo Ridge might just be the lifestyle upgrade you've been searching for. (id:53086)
2315 Aspdin Road
Huntsville, Ontario
Discover the perfect blend of privacy and convenience with this beautiful country home set on 5 serene acres, only 10 minutes from downtown Huntsville. This property offers space, character, and endless potential - ideal for families, nature lovers, or anyone seeking a peaceful retreat close to town. The home features 4 bedrooms and 2 bathrooms, a welcoming living room with a cozy gas fireplace and rustic wood accents that bring warmth and charm to every season. The separate dining room with built-ins, and large pantry room provide ample storage and functionality for everyday living. Step downstairs to a walkout basement leading to a covered porch, the perfect spot to relax or enjoy a hot tub overlooking the picturesque creek that winds through the property. An adorable cabin in the woods adds even more versatility - complete with hydro, kitchenette, bedroom, and composting toilet - ideal for overflow guests, a studio space, or "glamping" adventures. Outside, you'll find a detached garage, an additional shed, and plenty of parking for guests, RVs, or recreational toys. Efficient in-floor heating. The property is a beautiful mix of landscaped areas and natural forest, offering both charm and privacy in equal measure. Whether you're looking for a family home, hobby farm potential, or a peaceful weekend escape - this Huntsville gem delivers it all. (id:53086)
72 Coldwater Road
Severn, Ontario
Beautiful prime location! Attention Investors come check out this C2-4 zoned vacant lot in the heart of Coldwater that awaits your dream of building the perfect new office with an accessory apartment! Peaked your interest? Call for all this zoning and lot have to offer. (id:53086)
147 Julia Crescent
Orillia, Ontario
Welcome to this charming 2-storey home located in the sought-after Westridge neighbourhood, just minutes from big box stores, restaurants, and all major amenities. With easy access to major highways and surrounded by nature trails, Scouts Valley, and Bass Lake Provincial Park, this home offers the perfect balance of convenience and outdoor living. Inside, you'll find a bright and inviting open-concept main floor, featuring a spacious kitchen with dining area that flows seamlessly into the family room ideal for both everyday living and entertaining. Step outside and enjoy your covered front veranda, perfect for morning coffee or evening relaxation. Upstairs features three comfortable bedrooms, newly installed flooring throughout the upper level, and freshly wrapped stairs for a modern touch. The clean, dry unfinished basement is ready for your personal design perfect for a rec room, home gym, or additional living space. The fully fenced backyard offers privacy and space for outdoor enjoyment. Whether you're a first-time homebuyer, young family, or downsizer, this well-maintained home in a family-friendly community is move-in ready and waiting for you! (id:53086)
3588 13 Line N
Oro-Medonte, Ontario
MUST BE SEEN: Exquisite 5500+ square foot custom-built luxury modern farmhouse home with panoramic country views. This home is filled with thoughtful details and offers a feeling that needs to be experienced in person. Top features: Private moonroof patio wired for hot tub, gas line for fire table, and panoramic views, two master bedroom suites including main-floor primary suite with gas fireplace, two- storey genuine limestone wood-burning fireplace with live-edge mantel, massive kitchen with 10 ft showstopper island showcasing waterfall-tiered quartz countertops and gas range, stunning natural hickory hardwood flooring, extra deep 3-car garage, and a large loft space with separate entrance with excellent potential for a studio, home office, or guest suite. Don't miss the opportunity to make this exceptional property your own! (id:53086)
Lot 6 Chemical Road
Chisholm, Ontario
Escape to Kawawaymog Lake, the western gateway to Algonquin Park, and discover a rare off-grid property that blends the beauty of untouched nature with the comforts of modern living. Set on roughly 1.6 acres with more than 250 feet of private shoreline, this four-season retreat offers sweeping lake views, peaceful privacy, and direct access to canoe routes and backcountry adventures. The main cottage is bright and inviting, featuring an open-concept living area with wood stove, a full kitchen, multiple guest rooms, a lofted sleeping space, and large windows that frame the forest and water beyond. Enjoy the simplicity of sustainable living with a solar power system, propane setup, full septic, and water source already in place. Step outside to your own sandy shoreline and private dock, perfect for swimming, paddling, and fishing. The firepit area and wrap-around deck create natural gathering spaces for friends and family, while nearby trails and crown land extend endless opportunities for exploration, snowmobiling, or quiet walks among towering pines.With year-round access via Chemical Road, this property functions equally well as a personal family retreat or an income-producing venture. Ideal for short-term rentals, eco-tourism, wellness retreats, or a multi-family compound, it delivers flexibility and independence without compromise. Here, mornings begin with mist over the lake and evenings end beneath a canopy of stars. Kawawaymog Lake isn't just a destination - it's a lifestyle that connects you back to what truly matters. Located on Kawawaymog Lake, Ballantyne Township, Unorganized South Nipissing District (not Parry Sound). (id:53086)
2999 Lakeside Drive
Severn, Ontario
Experience Lakeside Living In This Beautifully Designed Two Story Waterfront Home. This Spacious Residence Features 4+1 Bedrooms And 3 Bathrooms, Making It Perfect For Families Seeking Comfort And Serenity. The Main Level Boasts A Bright, Open Concept Eat In Kitchen And Living Room With Expansive Windows And Double Sliding Doors That Open To An Oversize Deck Overlooking The Lake. On The Main Floor You'll Find A Bedroom That Could Double As A Home Office, A Full Bathroom, And Laundry Facilities For Added Convenience. The Second Floor Features An Oversized Primary Suite With A Private Balcony With Breathtaking Water Views, A Generous Walk-In Closet, And A Semi-Ensuite. Two Additional Bedrooms Provide Ample Space, One With Its Own Walk-In Closet And View Of The Lake. The Fully Finished Walk Out Basement Apartment Offers Additional Living Space With 1 Bedroom, 1 Bathroom, A Full Kitchen, And In-Suite Laundry. Bright And Spacious With Its Own Entrance, Its Ideal For Extended Family, Guests, Or As A Private In-Law Suite. Enjoy The Large Yard And Waterfront Living, Perfect For Outdoor Entertaining, Swimming, Or Simply Relaxing By The Water. With Its Prime Location, Conveniently Located Just Off Hwy 11, Modern Layout, And Expansive Views, This Home Offers A Lifestyle That Perfectly Blends Convenience With Natural Beauty. *Short & Long Term Lease Options Available.* (id:53086)
249 River Drive
Burk's Falls, Ontario
Escape to the serenity of the Magnetawan River with this private, turnkey 3-bedroom, 1.5-bathroom home or cottage retreat. Nestled in a peaceful setting with no neighbours in sight, this property offers over 100 feet of direct frontage on the river, providing stunning, unobstructed water views and the perfect backdrop for relaxation. The main level boasts an open-concept design filled with natural light and breathtaking river vistas. Gather in the spacious living area around the charming stone fireplace, or step out onto the expansive deck to enjoy your morning coffee while overlooking the water. The well-equipped kitchen and included furnishings make this property truly move-in ready ideal for immediate enjoyment or as a turn-key rental investment. The lower level features a full walk-out basement with a woodstove, offering excellent potential for finishing into additional living space, a recreation room, or guest quarters. With a forced air furnace for comfort year-round, this home is equally suited as a full-time residence or a seasonal escape. Outdoors, the large lot provides ample space for activities, with direct river access for boating, swimming, kayaking, or simply enjoying the peaceful natural surroundings. The Magnetawan River is renowned for its beauty, connecting to miles of navigable waterways, while the nearby village of Burks Falls offers charming shops, dining, and essential amenities. Whether you're seeking a cozy family cottage, a private year-round residence, or a ready-to-go investment property, this rare offering combines privacy, comfort, and natural beauty in one remarkable package. Turn the key, settle in, and start making memories by the river. (id:53086)
3191 Hwy 518 Highway E
Kearney, Ontario
Do you want to know the difference between a property...and a legacy? Imagine 1,800' of shoreline, extended by thousands of acres of Crown land. Over 280+ AC that feels like total independence. This is privacy perfected, & freedom realized! Let's start at the beginning - the driveway is unlike anything you've ever experienced. Nearly a km long, w/ underground hydro. Every turn cuts through forest, building anticipation. At the heart, sits a custom home built in 2018 - 3 beds, 3 baths, a finished walkout, vaulted ceilings, a fireplace, a Muskoka Room, & an expansive deck overlooking the lake. In-floor heating, an outdoor wood furnace w/ propane backup, a full-home automatic generator, & a separate coach house above the 870 Sq Ft Garage. This is for those who think in decades, not weekends. Tucked among the trees, a 830 sq ft cabin waits quietly. The perfect vacation within your staycation. When the weekend hits, it's game on - tennis, pickleball, or basketball. There's 2 saunas - for the moments you pause. An outdoor pizza oven - for the ones you share. And with this much shoreline, choosing a favourite dock might take all summer. Outside, the 280+ Ac sanctuary becomes your personal playground. This is where the noise stops, & nature begins its symphony again. Kilometres of private ATV trails weave through forest, past stocked ponds, a 150' waterfall, & a maple forest w/ commercial syrup operation potential. You even have an aggregate pit. Because here, you don't just own land - you own resources! Access the D-trail system through crown land - or across the lake when winter locks it in ice. And still, there's more here than any camera could ever capture. Multiple separately deeded parcels, each w/ lake access, offering development potential. This one doesn't compete within a category - it defines it. This is the moment when legacy stops being an idea - and becomes a decision. When you stop waiting for the future, and start creating it. Where tomorrow starts with you! (id:53086)
23 Spencer Street
Bracebridge, Ontario
This stunning end unit townhome is located in the highly sought after Waterways community, and offers access to the Muskoka River and a maintenance free lifestyle. Originally built as the Model Home this grand property boasts an array of upgrades and higher end features & finishes. The impressive Great Room has cathedral ceilings, a full height stone fireplace and large windows that gift the space with natural light. The Chef's Kitchen and open concept Dining Room offer an ideal area to entertain and host dinner parties with its large island, granite counter tops and unobstructive views of neighbouring green space and mature trees. The generous main floor Primary suite offers vaulted ceilings, a 5 piece ensuite , walk in closet and direct access to the expansive private deck- a peaceful retreat and perfect place to enjoy morning coffee or unwind at the end of the day. A laundry room/mudroom with access via the single car garage and a powder room complete the main level. Upstairs you will find an inviting open to below loft space overlooking the Great Room along with three spacious Bedroom and a four piece washroom- perfect for family or guests. The lower level is unfinished but full of potential, with eight foot high ceilings and plumbing roughed in- ready to be customized to your needs. Mature perennial gardens and a landscaped stone pathway add additional curb appeal and fibre internet keeps you connected. Maintenance Free Living at its finest. Lawn Care, complete snow removal and garbage/recycle pick up are provided with your monthly maintenance fee ($287). This beautiful home is situated next to Annie Williams Park, where you will find beach areas, a swim dock, room for your pets to play and year round events including theatre performances and the popular Muskoka Arts & Crafts Show. Enjoy the best of Muskoka living in this quiet, friendly neighbourhood just minutes from downtown Bracebridge and its many shops, restaurants and amenities. (id:53086)
44-2755 Muskoka Rd 118 West
Muskoka Lakes, Ontario
Set along one of Lake Muskoka's most sought-after stretches of shoreline, this rarely offered Hutton Road property captures the essence of Muskoka living with its premier southwest exposure, breathtaking long-lake views, and desirable close-to-the-water setback. Just minutes from Port Carling's trendy shops and restaurants, this serene four-season, four-bedroom, two-bath lakehouse rests on a level lot with a perfect blend of granite outcroppings, a sandy, gentle entry at the waterfront and deeper water off the dock, ideal for all ages to enjoy. Days unfold effortlessly here with paddle boarding, boating and lounging on the waterfront deck, then gathering at the beautiful lakeside fire pit to watch amazing sunsets. Inside, the bright, light-filled interior frames captivating lake views and offers a welcoming layout designed for relaxed family living. The main level and lower level each feature a mini-split system for cooling on hot summer nights. The open-concept kitchen and dining area flow seamlessly to the deck, perfect for relaxed entertaining and easy barbecuing. A charming bunkie provides additional guest space, and the one-slip dock with boat port ensures convenient access to miles of boating on Muskoka's Big Three Lakes. Whether you choose to enjoy this property as-is, refresh it with your own modern touches, or design the ultimate custom retreat, the upper Lake Muskoka location offers endless potential and unmatched proximity to the area's best amenities. Don't miss your opportunity to secure a truly exceptional slice of Muskoka paradise. (id:53086)
8 Fergushill Road
Oro-Medonte, Ontario
Welcome to a Peaceful Country Setting in Fergushill Estates. Close to town with many amenities and several Lakes close by. This single wide Mobile home features 2 spacious sized bedrooms with 1 4 pce. washroom. The convenient front foyer offers plenty of room to move around and take off coats boots etc. with a large closet with selves. The bright Living Room offers 2 windows allowing all Natural Sunlight in and is open to the eat-in Kitchen. 2 spacious bedrooms with laminate flooring and bright windows. Nice sized lot with double wide parking with 2 parking spaces. The New Land Lease to Buyer is $690.96 (Lease $655 Tax $14 and Water $21.96) per month. The Buyer has a $250 application fee for Park Approval. Legal Description: Lot 45, Pyramid Villager Mobile Home Model #6, Serial #3614C (id:53086)
385 Mary Street
Orillia, Ontario
Welcome to 385 Mary Street in Orillia's West Ward. Affordable 2 bedroom bungalow on a good sized corner lot with detached 1 1/2 car garage. Updates include newer steel roof on garage and house, newer windows, newer deck and doors. Handicap ramp. Convenient location close to Homewood Park, shopping, schools, public transit and hospital. (id:53086)
2999 Lakeside Drive
Washago, Ontario
Experience Lakeside Living In This Beautifully Designed Two Story Waterfront Home. This Spacious Residence Features 4+1 Bedrooms And 3 Bathrooms, Making It Perfect For Families Seeking Comfort And Serenity. The Main Level Boasts A Bright, Open Concept Eat In Kitchen And Living Room With Expansive Windows And Double Sliding Doors That Open To An Oversize Deck Overlooking The Lake. On The Main Floor You'll Find A Bedroom That Could Double As A Home Office, A Full Bathroom, And Laundry Facilities For Added Convenience. The Second Floor Features An Oversized Primary Suite With A Private Balcony With Breathtaking Water Views, A Generous Walk-In Closet, And A Semi-Ensuite. Two Additional Bedrooms Provide Ample Space, One With Its Own Walk-In Closet And View Of The Lake. The Fully Finished Walk Out Basement Apartment Offers Additional Living Space With 1 Bedroom, 1 Bathroom, A Full Kitchen, And In-Suite Laundry. Bright And Spacious With Its Own Entrance, Its Ideal For Extended Family, Guests, Or As A Private In-Law Suite. Enjoy The Large Yard And Waterfront Living, Perfect For Outdoor Entertaining, Swimming, Or Simply Relaxing By The Water. With Its Prime Location, Conveniently Located Just Off Hwy 11, Modern Layout, And Expansive Views, This Home Offers A Lifestyle That Perfectly Blends Convenience With Natural Beauty. *Short & Long Term Lease Options Available.* (id:53086)
6 - 30 Laguna Parkway
Ramara, Ontario
Over $130,000 in Upgrades - Move-In Ready and Fully Furnished Rental Unit. Step into this beautifully renovated home where luxury and comfort meet. Featuring granite countertops, stone and hardwood flooring, stainless steel appliances, a Murphy bed, heated floors in all three bathrooms, California shutters, and ceiling fans throughout - every detail has been thoughtfully designed. Just bring your suitcase and start living the waterfront dream! Walk out to your covered boat slip and explore the world as part of the Trent-Severn Waterway. Entertain family and friends on your spacious upper deck or unwind with your morning coffee while watching boats pass by under breathtaking sunset skies. A private carport adds convenience, while the water invites you to boat, swim, and fish right from your doorstep. Don't wait, winter in Lagoon city is as pretty as summer and this turnkey waterfront retreat is ready for you! Option : Rent furnished or unfurnished. (id:53086)
101 - 95 Matchedash Street N
Orillia, Ontario
Welcome to Curtmoore, a rare opportunity to enjoy low-maintenance living in a vibrant, well-established neighbourhood. This freshly painted, move-in ready, spacious 1,900 sq ft main floor condo in Orillia's sought-after North Ward combines comfort with thoughtful upgrades. Owned by the original owner, this unit features an open-concept layout filled with natural light, enhanced by new light fixtures and large windows throughout. Extra insulation beneath the carpet adds warmth and quiet under foot, and a gas fireplace to add ambience and warmth on cool evenings. This unit boasts ample living space, with 3 generous bedrooms, 2 bathrooms, and an oversized in-unit laundry and storage room. Enjoy a private terrace balcony surrounded by gardens, with a variety of amenities such as Downtown Orillia, parks, grocery stores and pharmacies are just a short walk away. This secure building offers underground parking, a storage locker, beautifully maintained landscaping, a welcoming common room, and regular community events amongst an older demographic. Condo fees cover Management fees, water, building insurance, air conditioner maintenance, outside and common area maintenance, Rogers ignite bundle includes phone, email, internet and cable. (id:53086)
16 First Street
Orillia, Ontario
Exceptional Investment or Multi-Family Opportunity in Orillia's Sought-After North Ward! Welcome to this beautifully maintained legal duplex, double attached garage, two spacious 2-bedroom units, each featuring its own private walkout to a large rear yard - perfect for families, downsizers, or savvy investors looking for strong rental potential. Both units boast bright, open-concept layouts with generous living areas, modern kitchens, and updated finishes throughout. Each residence enjoys separate entrances, individual laundry facilities, gas fireplace, ductless heat pumps, along with a hot water boiler(replaced 2025) system c/w on demand hot water for the entire building ensuring complete comfort and privacy for both occupants. Large windows flood the interiors with natural light, while walkouts to the backyard provide seamless indoor-outdoor living and plenty of space for gardening, entertaining, or simply relaxing in the fresh air. Nestled in a quiet, family-friendly neighbourhood, this property offers the best of convenience and lifestyle. Just minutes from the shimmering shores of Lake Couchiching, you'll have easy access to beaches, walking trails, and waterfront parks. Everyday amenities are right at your doorstep - Costco, shopping centres, restaurants, Lakehead University and schools are all nearby. Commuters will appreciate the quick connection to Highway 11, while public transit and local bus stops make getting around town effortless.This duplex represents a rare opportunity to own a turn-key property in one of Orillia's most desirable areas. Live in one unit and rent the other for additional income, or add this solid, low-maintenance property to your investment portfolio. With its prime location, flexible layout, and strong community appeal, this home checks all the boxes for comfort, convenience, and long-term value. Don't miss your chance to secure this exceptional North Ward legal non-conforming duplex - where quality living meets smart investment. (id:53086)
371 West Street N
Orillia, Ontario
This is your opportunity to invest in your future with a versatile building in Orillia. It offers a residential apartment upstairs and a well-established small engine business on the main floor. Business included in purchase of property along with all equipment and stock and even a little owner-imparted expertise if you ask nicely. Highly visible north end location. Business includes retail area, office, bathroom and repair shop space. Building includes a 2 bedroom, 1 bathroom apartment on the second floor. Deep lot with extra width at back. (id:53086)
19&21&23 Kent Crescent
Bracebridge, Ontario
Rare Waterfront Development Opportunity on the Muskoka River! This is one of only two blocks available in an exclusive development, build three attached homes. A unique chance to build your dream waterfront residences. Just steps to the water and a short walk to shops and restaurants this location checks all the boxes for lifestyle and convenience. Whether you're a builder, investor, or looking to collaborate with the builder who constructed the other stunning homes in the complex, this offering delivers exceptional flexibility and value. The property includes three premium parcels sold as one, all fronting directly on the serene Muskoka River ideal for luxury townhomes or a shared project between friends or family. Picture three individuals each purchasing a lot to build custom attached homes in a spectacular riverside setting. Don't miss this incredible opportunity to own and build on Muskoka waterfront. The common element condo corp includes lawn care in the summer and snow removal for your driveway is done in the winter. (id:53086)
30&32&34 Kent Crescent
Bracebridge, Ontario
Rare Development Opportunity on the Muskoka River! This is one of only two blocks available in an exclusive development, build three attached homes. Just steps to the water and a short walk to shops and restaurants this location checks all the boxes for lifestyle and convenience. The property includes three premium parcels, all with a view of Serene Muskoka River. Whether you're a builder yourself, investor, or looking to collaborate with the builder who constructed the other stunning homes in the complex, this offering delivers exceptional flexibility and value. Build your own and sell the other two, build and sell all three. Alternatively, picture three individuals each purchasing a parcel to build custom attached homes in a spectacular riverside setting. The opportunities are endless. Don't miss this incredible opportunity to own and build with a view of the Muskoka waterfront. The common element condo corp includes lawn care in the summer and snow removal for your driveway is done in the winter. (id:53086)
253 Crescent Bay Lane Unit# 206
Huntsville, Ontario
Welcome to Unit 206 at 253 Crescent Bay Lane in beautiful Huntsville. This brand-new, never-lived-in, fully furnished condo offers elevated lakeside living in Muskoka’s prestigious Crescent Bay community. Just 3 minutes to downtown Huntsville with quick access to HWY 11, this bright and modern 2-bed, 3-bath two-storey suite features a spacious open-concept main floor with premium designer finishes throughout. The upper level offers two private bedrooms, each with its own ensuite bath. The primary suite includes a generous walk-in closet and an oversized private balcony overlooking Fairy Lake — the perfect spot for your morning coffee or evening unwind. The second bedroom also includes a private ensuite, offering comfort and privacy for guests, family, or a dedicated work space. A rare and exceptional feature of this community is the exclusive private beach access just steps away, bringing the Muskoka lifestyle right to your doorstep. Surrounded by nature, walking trails, and minutes from Muskoka’s best golf courses, ski hills, dining, boutique shopping, and resorts, this location offers the ideal balance of tranquility and convenience. All utilities included + fully furnished at $3,900/month, this turnkey lease is perfect for those seeking effortless luxury and a true lakeside lifestyle in one of Muskoka’s most desirable waterfront communities. A retreat you don’t just live in — you experience. (id:53086)
8 Robins Lane
Kawartha Lakes, Ontario
Open Concept 3 bedroom bungalow in the gorgeous waterfront community of Lake Dalrymple! Offering year-round living with sandy beach access and boat docking opportunities! Large Detached 3 car garage! 250sqft Screened sunroom! Equipped with a worry free steel roof. 30 minutes to Orillia! 1hr to Lindsay! Size, comfort and convenience! (id:53086)
929 Muskoka 3 Road N
Huntsville, Ontario
Charming Renovated Bunga-Loft for Lease in Huntsville. Nestled on a private, level 1.3-acre lot surrounded by majestic pine trees, sits this beautifully renovated Bunga-Loft. Inside, you'll find 2 spacious bedrooms and 1 stylish bathroom, all within a bright open-concept layout filled with natural light from large windows framing the scenic views. The home features luxury vinyl flooring throughout, a custom kitchen with quartz countertops and high-end appliances, and a modern bathroom complete with a glass-enclosed shower and marble-topped vanity. Outside, enjoy the peace and privacy of mature forest surroundings, a detached oversized double garage, and ample level land - ideal for outdoor living. Located just minutes from downtown Huntsville, the hospital, and local schools. Best of all, you'll be just moments away from Arrowhead Provincial Park, one of Huntsville's most beloved natural attractions. This property is available furnished or unfurnished - perfect for those seeking a stylish and serene place to call home for a while. (id:53086)



