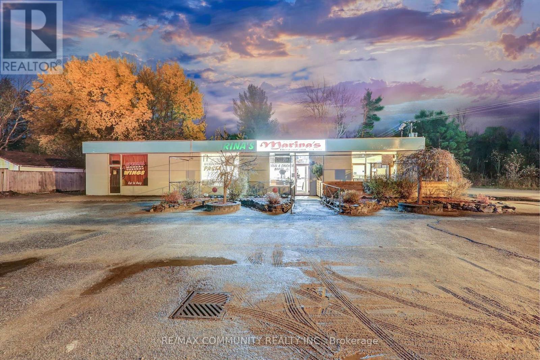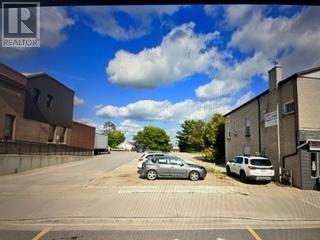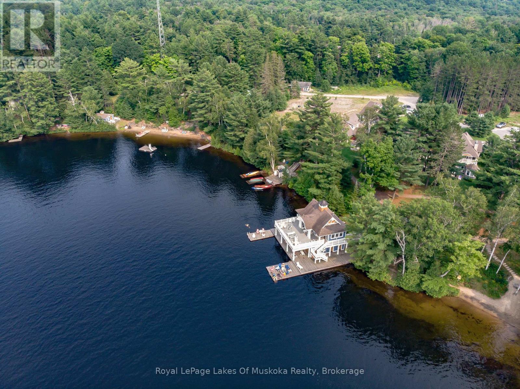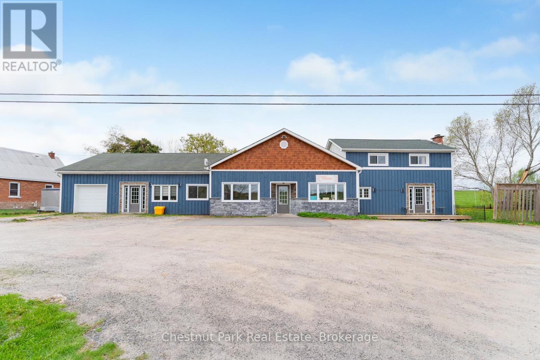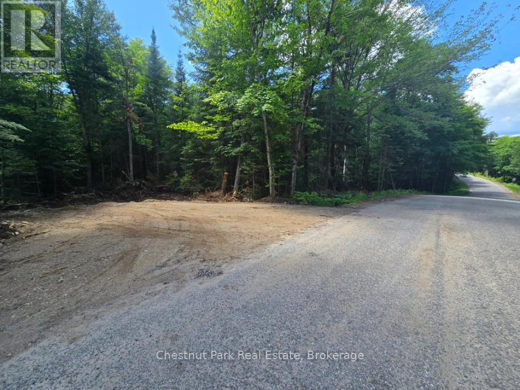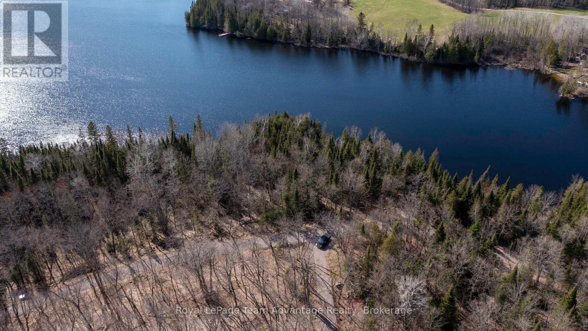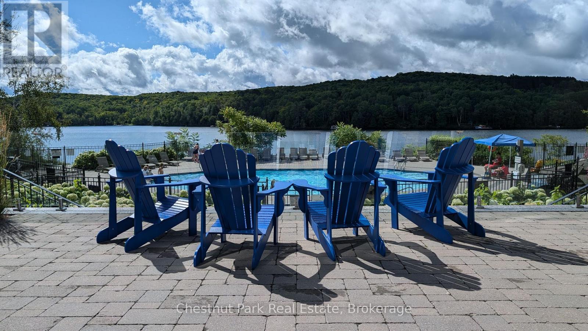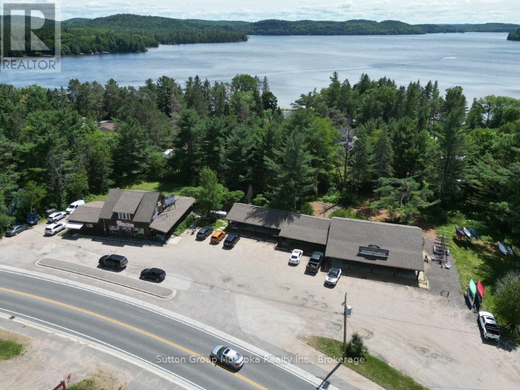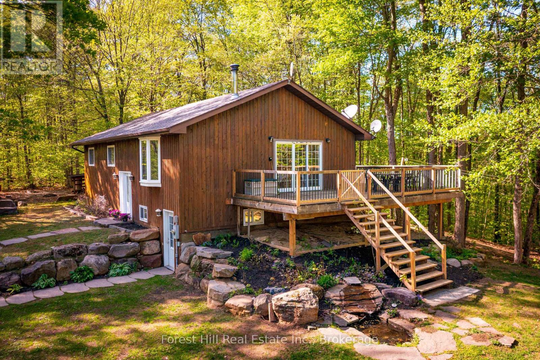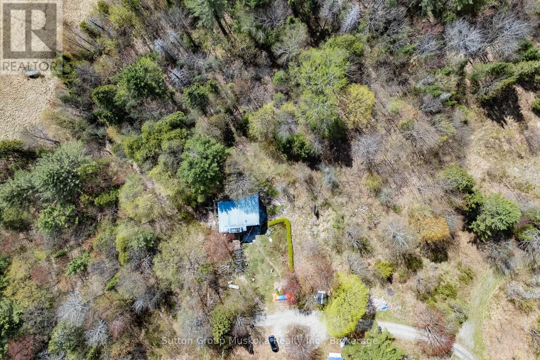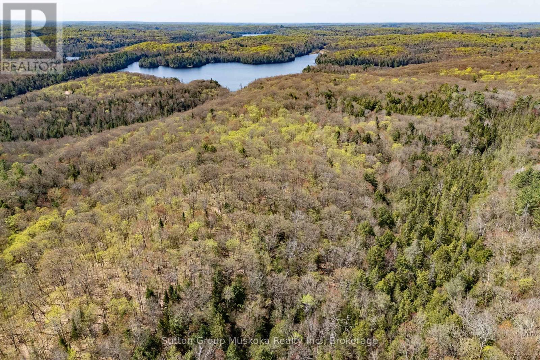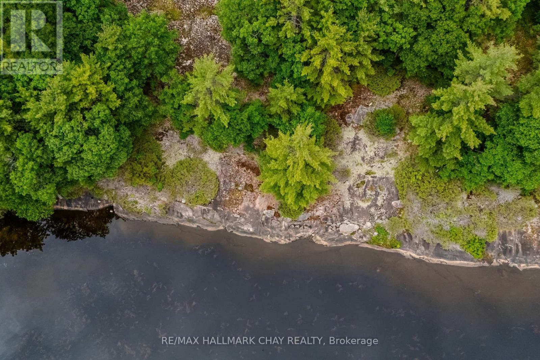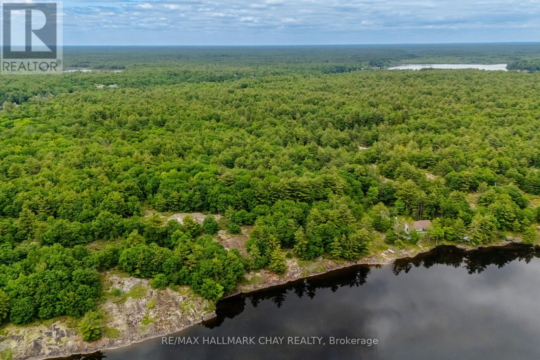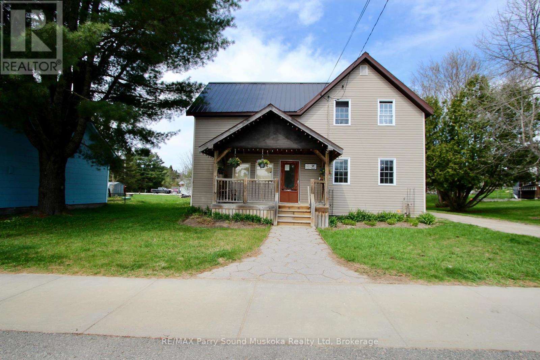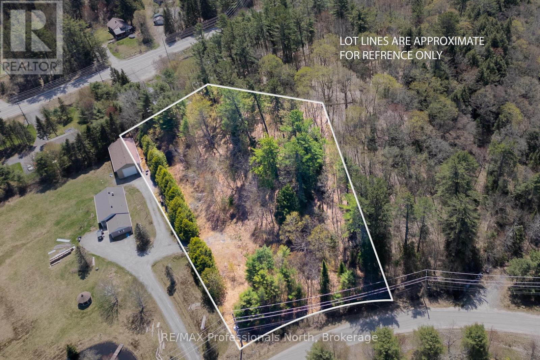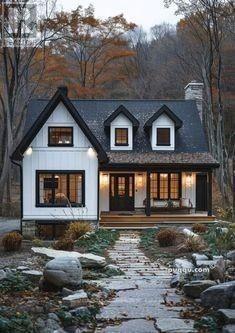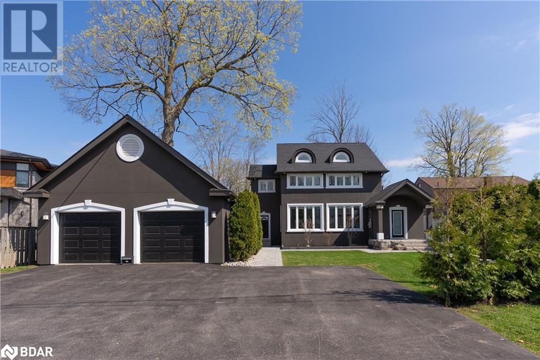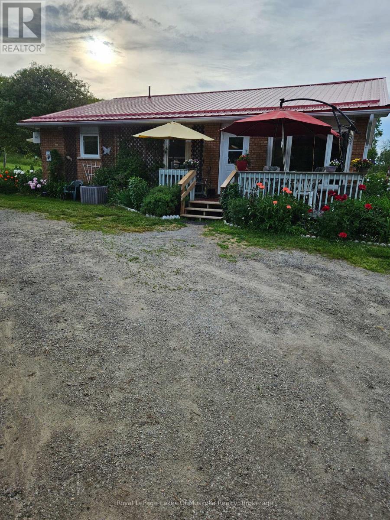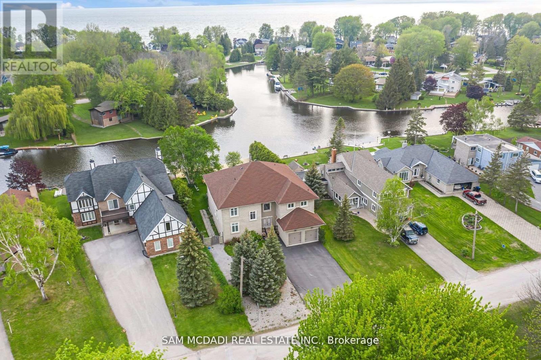545 Talbot Street
Tay, Ontario
3 Unit, A 4800 Sqft Free Standing, Well Established and very successful authentic All Day Family Restaurant And Bar Grill,This turn key business is not a franchise, Owners are planning to retire and will provide training to the Buyer to keep the successful tradition going. It has great potential for the right entrepreneur to take it to the next level, by expanding the business hours and implementing online ordering. Well Known Merinos Pizzas Bar And Grill By Everyone In Port McNicoll Area.In A 20000SqFt 2 Lot. New Different Foods Or Business is possible.**EXTRAS** Lease for 2025: $15/sqft net + TMI + HST, plus utilities. Initial training and guidance to make a smooth transition. (id:53086)
186 Ontario Street
Burk's Falls, Ontario
VACANT BUILDING LOT AND INFILL LOCATION. OPPORTUNITY TO BUILD WITH LOCATION ON MAIN COMMERCIAL AREA (id:53086)
V 9 W 5 - 1020 Birch Glen Road
Lake Of Bays, Ontario
.Enjoy Muskoka at its finest with Villa 9, Week 5 at The Landscapes on Lake of Bays. This exceptional fractional ownership offers you five weeks each year, including a fixed summer week that typically falls on the coveted August long weekend perfect for family gatherings, waterfront relaxation, and sunny lake adventures. This bright and spacious end unit features extra windows for an abundance of natural light and clear views of the lake, creating a warm, airy atmosphere throughout. With 2 bedrooms and 3 bathrooms, including a luxurious 5-piece master ensuite with soaker tub, glass shower, and double vanity, this villa blends comfort, style, and convenience. The remaining four weeks are selected each year through a rotating system, giving all owners a fair and varied mix of seasonal experiences from brilliant autumn colours to peaceful winter retreats. As an owner, you'll enjoy access to premium amenities including a sandy beach, boathouse, clubhouse, fitness centre, and hot tub. Plus, with The Registry Collection, you have the flexibility to bank, trade, or rent your weeks as desired. End unit with lake views. Carefree ownership. Prime summer week. Remaining 2025 weeks are Oct 3, Dec 5th. Weeks for 2026 Feb 20th, June 20th, July 24th, Oct 23rd, Dec 11th (id:53086)
8 Serenity Place Crescent
Huntsville, Ontario
Step into this enchanting home nestled in the heart of Huntsville - a rare freehold end-unit townhome that artfully blends modern sophistication with the tranquility of Muskoka living. The airy main floor is a showstopper, with soaring ceilings and a wall of windows that bathe the space in natural light while offering serene views of the landscaped gardens. The open-concept design includes a dining area perfect for gatherings, a chef's kitchen with a walk-in pantry, a central island with quartz countertops, and ample cabinetry to satisfy your culinary ambitions. The main floor also boasts a luxurious primary suite complete with an ensuite and walk-in closet. A cozy den and thoughtfully designed powder room add to the effortless flow of this level. The attached garage, with convenient inside entry, ensures comfort year-round. The fully finished lower level is equally impressive, featuring a spacious second bedroom, third bath, a versatile rec room, and an oversized storage area - ideal for every need. Outdoors, a sprawling rear deck invites you to dine al fresco, sip your morning coffee, or watch the local birdlife in peace. With an automatic natural gas generator and central air, this home is as practical as it is beautiful. Perfectly situated close to Huntsville's amenities, yet offering a serene escape, this rare end unit is a must-see. (id:53086)
2015 141 Highway
Muskoka Lakes, Ontario
Prime Commercial Investment Opportunity Zoned RuC1Exceptional Location | High Traffic Exposure | Versatile Income Potential Don't miss this unique opportunity to own a highly versatile commercial investment property with excellent highway access and substantial earning potential. Zoned RuC1, this property is ideal for a variety of business uses including restaurants, retail, automotive services, and contractor operations. The site boasts a spacious detached garage, ample storage and work areas, and a dedicated office space, making it a perfect setup for trades and service professionals. Whether you're expanding your existing business or seeking a profitable investment, this property delivers flexibility and function. In addition to the commercial amenities, the residential space is currently tenanted, providing immediate rental income. The commercial area offers multiple revenue streams and can be tailored to suit your specific needs whether you're envisioning a storefront, workshop, or a hybrid business model .Key Features: Zoning: RuC1 suited for restaurants, retail, automotive, and more Excellent highway access for high visibility and easy customer reach Large detached garage and office space ideal for contractors and trades Residential unit with current tenant income from day one Flexible commercial space customizable for various business uses Great exposure and high traffic area.This is a rare chance to secure a mixed-use property with such broad potential. Whether you're an investor or an entrepreneur, this space offers the foundation for success. Book your showing today and explore the possibilities this prime location has to offer! (id:53086)
1397 Echo Ridge Road
Kearney, Ontario
Part 7, Approximately 24.7 acres- Exceptional Estate Building Lot in Prime Location, Echo Ridge Rd, Kearney. This is a rare opportunity to own a stunning estate-sized lot on the picturesque Echo Ridge, a paved, year-round municipal road with nearby hydro access. Nestled just outside the charming town of Kearney, this property offers both tranquility and convenience. Enjoy seamless access to the breathtaking Algonquin Park, just down the road, along with many of Kearney's pristine lakes, perfect for boating, fishing, and recreation. Whether you're an outdoor enthusiast or simply seeking a peaceful retreat, this area provides endless possibilities. ATV and snowmobile trails are right at your doorstep, and an abundance of nearby Crown land ensures privacy and space to explore(Crown land located adjacent to the road allowance mentioned here). Kearney is a vibrant community that hosts year-round events, ensuring there's always something exciting to do. Whether you're interested in nature, adventure, or local culture, you'll never be bored! Key Features: New severance in process (ARN, PIN, taxes, and property description will be provided prior to closing) Seller will complete the severance process. Culvert is installed and driveway approved. The seller may provide a package cost for septic, well, entrance gates and construction if buyers are interested. Seller may be willing to offer a VTB mortgage. These lots are within 5km of the public boat launch on Clam and not far from access to a variety of lakes! *Access to Peters Lake through a road allowance nearby. This property is the perfect blank canvas for your dream estate or recreational getaway. Don't miss out on this one-of-a-kind opportunity! (id:53086)
Lot 2 Greenwood Way
Whitestone, Ontario
Discover the perfect canvas for your dream getaway or year-round residence with this beautiful 1.63-acre lot featuring approximately 324 feet of frontage on the serene shores of Wilson Lake. Nestled in a tranquil and natural setting this rare offering provides a peaceful retreat with direct access to the water - ideal for boating, swimming, fishing and relaxing in nature. Located just minutes from Whitestone Lake - one of the areas most sought after bodies of water and surrounded by countless other lakes, this property is a nature lovers paradise. Whether you're envisioning a cozy cabin, a family cottage or your forever home the possibilities are endless on this spacious and private parcel. The lot is accessed via a privately maintained year-round road providing convenience and accessibility in all seasons. Situated in the Municipality of Whitestone in the community of Dunchurch you'll enjoy proximity to local amenities including a general store, community centre, library, public boat launches and more. Don't miss your chance to own a piece of Northern Ontario's natural beauty. This is the lifestyle you've been dreaming of. Check out the video in the links to see more! Lot 5 Greenwood which fronts on Whitestone Lake is also available MLS #X12155149. (id:53086)
Lot 5 Greenwood Way
Whitestone, Ontario
Welcome to your dream escape on beautiful Whitestone Lake! This fantastic 3.45-acre waterfront lot boasts approximately 807 feet of pristine shoreline, offering endless possibilities to build your perfect cottage, waterfront home or private retreat. With gentle terrain and expansive lake views, this is a rare opportunity to own a piece of paradise in the heart of cottage country. The property is easily accessed via a privately maintained year-round road, making it ideal for both seasonal getaways and full-time living. Located in the Municipality of Whitestone, just minutes from Dunchurch Village, you'll enjoy convenient access to local amenities including a public boat launch, general store, LCBO, library, nursing station, community center and more. Whether you're into boating, fishing, swimming or just relaxing lakeside, this property offers year-round enjoyment. Don't miss the video in the links to see just how special this property is! Lot 2 Greenwood on Wilson Lake also available MLS# X12156148 (id:53086)
316 - 25 Pen Lake Point Road
Huntsville, Ontario
A Muskoka Retreat with Earning Potential! Dreaming of owning a little slice of Muskoka? Welcome to Unit 316 at Lakeside Lodge in Deerhurst Resort a beautifully furnished 1-bedroom condo that offers the best of both worlds: a carefree cottage lifestyle with the potential to generate income when you're not using it. Step inside and you're greeted by a bright, open-concept layout with a full kitchen, island seating, and a cozy gas fireplace perfect for curling up after a day on the trails or the lake. The spacious living area flows out to a private balcony with peaceful views over Sunset Bay - your front-row seat to golden morning light and quiet evening skies. As part of the Deerhurst community, you'll enjoy year-round access to resort-style amenities: a lakeside outdoor pool, fitness center, owners lounge, shared spaces, laundry facilities, and of course, the sparkling waters of Peninsula Lake. Summer days are made for swimming, paddling, hiking, and tennis, while winter invites you to hit the cross-country ski trails or spend the day carving turns at nearby Hidden Valley Ski Club. This unit is currently enrolled in the resorts rental program, giving you the option to earn rental income when you're not here - making it a smart and low-maintenance way to step into the Muskoka market, whether you're a first-time buyer or savvy investor. Tucked just minutes from downtown Huntsville's shops, restaurants, and cultural gems and a short drive to Algonquin and Arrowhead Parks this is more than a property; its a lifestyle. Don't miss this chance to own a piece of Muskoka charm with flexibility and potential. Contact us today to schedule your private tour. ***Measurements approximate. Hydro not included. HST is applicable to the sale. (id:53086)
2832 Highway 60 Highway
Lake Of Bays, Ontario
Looking for a great investment property, look no further! This 1.4 acre with 298.4 frontage on Highway 60 in Downtown Dwight, steps away from the public Dwight beach on beautiful Lake of Bays with sandy beach area, boat launch and public docking. This property is home to a few different businesses with amazing traffic flow year-round as it is on the route to the famous worldly known Algonquin Provincial Park which makes this an attractive investment. There's a large 2 story building that Erika's Bakery/Coffee Shop is located in, Erika's Bakery business is not included in sale, however is negotiable. 2nd floor to the building has extra stock rooms, 4pc bathroom, offices, board room, kitchen and laundry. The property has 3 other businesses that are fully leased in a long seperate building - long strip mall like with their own entrances, bathrooms, septic system, and fibre internet. Great traffic flow for any business and definitely a hub of this little community. Halfway between Huntsville & Algonquin Provincial Park makes a great destination stop. Live, work and play in Muskoka, Lake of Bays. Public school, stores, gas station, public library, community centre only a few kms. away. Post Office, grocery store, pharmacy, gift shops all within walking distance. Golf courses, ski hill, and great restaurants in the area with a new up and coming large housing development just minutes away. A great opportunity, high visibility, awesome location with constant traffic flow. (id:53086)
917 Portage Road
Lake Of Bays, Ontario
Two Homes!! on this five beautiful wooded acres, located on a year round maintained road just minutes past the Deerhurst Resort and the Hidden Valley Ski hills. Both homes are in excellent condition with beautiful modern touches! This property gives a new home owner many options, live in one home and rent out the other? or keep a second home for extended family? Keep a second home for Airbnb rental income in this gorgeous Muskoka tourist area. Minutes to free public boat launches on Lake of Bays or Peninsula Lake. The newer one bedroom home built in 2015 is currently occupied by a monthly tenant, the Four bedroom bungalow is vacant and ready to move into, easy to view anytime!!! Dont miss this rare Two Home property. OPEN TO OFFERS. (id:53086)
1667 Paint Lake Road
Lake Of Bays, Ontario
What a fabulous spot to enjoy your cabin in the woods. This 2-storey year-round home / cottage offers what so many people are looking for when they want to come to Muskoka --- peace and quiet! If living in the forest is your dream, then you will love the privacy that this 8-acre parcel offers. Surrounded by wilderness, the home features 3 bedrooms, a full washroom, 2 levels of comfort and a walk out. Enjoy the open concept design on the main floor with a wood burning fireplace, nice high ceilings for sunlight and main floor office. Secondary heat source and A/C are offered via an electric powered heat pump system. While enjoying the land, make use of the outbuildings on the property for hobbies and storage. Added bonus? Current zoning may allow an additional dwelling/sleeping cabin or Hobby farm. The possibilities are numerous! This is a perfect property for a renovator / contractor to make a few repairs and upgrades and enjoy this quiet Muskoka spot. Come take a look. Adjacent 77 acres - vacant land also for sale with same Seller. (id:53086)
1667 Paint Lake Road
Lake Of Bays, Ontario
Absolutely UNIQUE!! These types of properties simply do not come on the market very often. This 77-acre parcel of Muskoka forest backs onto THOUSANDS of acres of crown land!! Walk the trail to the back of your property and be within close proximity of Martin Lake. From there enjoy the trails/paths that will lead you to days and days of exploring dozens of lakes. There is more. The present zoning appears to allow the building of a residential unit, sleep cabin, additional dwelling unit, short term rentals, hobby farm and riding or boarding stable. Additional Discretionary uses may allow a small scale eco - tourism resort. To top off this wonderful offering, enjoy the new tiny home on the land that is absolutely spotless and comfortable. Bring your ideas! (id:53086)
2 - 1029 East Rankin Road
Muskoka Lakes, Ontario
The epitome of luxury living on the pristine shores of Lake Muskoka. Nestled within one of the most coveted locations in Muskoka, this property offers perfect South Western exposure for all-day sun, breathtaking sunsets, sought-after topography and epic deep waters off the end of the dock. Welcome yourself into this meticulously newly built retreat beautifully crafted by Kelly Project Management. Entering, you are greeted by a custom kitchen designed with the utmost taste, featuring high-end cabinetry and modern appliances. The heart of the cottage boasts a cozy room surrounding a masonry fireplace, providing the perfect setting to enjoy your early morning coffee or late-night cocktails from the custom-built bar. The high cathedral ceilings in the living room and kitchen create an open and airy ambiance, complemented by epic windows that flood the space with natural light. Dine beautifully with friends indoors or on the expansive deck offering the perfect setting with breathtaking lake views. The stunning main floor primary bedroom has a custom walk-in closet space and ensuite with a gorgeous soaker tub creating a spa-like retreat. This showpiece is equipped with 3 more beautifully appointed bedrooms, office, and 4 additional baths throughout. The lower level offers living space, storage and laundry facilities, creating the perfect blend of functionality and entertainment. Outside, follow the granite stone pathway adorned with mature Muskoka pines and lush foliage to the flawlessly designed 2-slip boathouse on 195 ft of shoreline. The stunning BH is equipped with a spacious dock area creating the perfect setting for enjoying the serene waterfront lifestyle. Just minutes away, you'll find prestigious golf courses, high-end restaurants, and endless shopping opportunities. Make your Muskoka cottage experience truly perfect with this turnkey, fully furnished offering. Don't miss out on this rare opportunity to own a piece of Muskoka paradise. (id:53086)
Lot 1 Delta Road
Severn, Ontario
A rare chance to enjoy the best of Muskoka with half the drive! Located on Sparrow Lake, just 1.5 hours north of Toronto, this waterfront lot is at the gateway to Muskoka, on the border between the Township of Severn and the District of Muskoka. This offers the benefit of lower property taxes. Welcome to Lot 1 (or) Lot 2 on Delta Road, situated on the serene waters of Deep Bay. Sparrow Lake is part of the Trent-Severn Waterway connecting Lake Ontario to Lake Huron. Lot 1: 4.5 acres with approximately 200 feet of south-facing water frontage. (Lot 2: 2.75 acres with approximately 200 feet of south-facing water frontage) This lot has a completed Environmental Impact Study, facilitating site selection and building permits. Positioned at the far western end of Deep Bay, this promises minimal boat traffic and maximum tranquility. This parcel can be purchased separately or together with Lot ( 2 ) (MLS# 40605279 ) offering a rare chance to create a large and secluded family retreat. Proximity to marinas, resorts, and dining, combined with the natural beauty and privacy, make this property a hidden gem just a short drive from Toronto. (id:53086)
Lot 2 Delta Road
Severn, Ontario
A rare chance to enjoy the best of Muskoka with half the drive! Located on Sparrow Lake, just 1.5 hours north of Toronto, this waterfront lot is at the gateway to Muskoka, on the border between the Township of Severn and the District of Muskoka. This offers the benefit of lower property taxes. Welcome to Lot 1 (or) Lot 2 on Delta Road, situated on the serene waters of Deep Bay. Sparrow Lake is part of the Trent-Severn Waterway connecting Lake Ontario to Lake Huron. Lot 1: 4.5 acres with approximately 200 feet of south-facing water frontage. (Lot 2: 2.75 acres with approximately 200 feet of south-facing water frontage) This lot has a completed Environmental Impact Study, facilitating site selection and building permits. Positioned at the far western end of Deep Bay, this promises minimal boat traffic and maximum tranquility. This parcel can be purchased separately or together with Lot ( 1 )( MLS# 40605276 ) offering a rare chance to create a large and secluded family retreat. Proximity to marinas, resorts, and dining, combined with the natural beauty and privacy, make this property a hidden gem just a short drive from Toronto. (id:53086)
4249 Highway 520 Highway
Magnetawan, Ontario
This fully renovated commercial building offers exceptional versatility and value in the vibrant village of Magnetawan. Featuring two commercial units on the main level and a beautifully updated two-bedroom apartment above, this property is ideal for entrepreneurs, investors, or those seeking a live/work lifestyle.Over the past 14 years, the entire building has been thoughtfully redone windows, insulation, roof, siding, wiring leaving nothing to do but move in and enjoy. Located on the main street/highway with excellent visibility and foot traffic, it's perfectly positioned to serve both local residents and visitors alike.Magnetawan is a thriving four-season community nestled on a five-lake chain, known for its charming village feel, park with sandy beach, bustling farmers market, and active community center. Whether you're looking to expand your business, generate rental income, or put down roots in a welcoming small-town setting, this property offers a rare and rewarding opportunity. (id:53086)
Lot 1 Delta Road
Washago, Ontario
A rare chance to enjoy the best of Muskoka with half the drive! Located on Sparrow Lake, just 1.5 hours north of Toronto, this waterfront lot is at the gateway to Muskoka, on the border between the Township of Severn and the District of Muskoka. This offers the benefit of lower property taxes. Welcome to Lot 1 (or) Lot 2 on Delta Road, situated on the serene waters of Deep Bay. Sparrow Lake is part of the Trent-Severn Waterway connecting Lake Ontario to Lake Huron. Lot 1: 4.5 acres with approximately 200 feet of south-facing water frontage. (Lot 2: 2.75 acres with approximately 200 feet of south-facing water frontage) This lot has a completed Environmental Impact Study, facilitating site selection and building permits. Positioned at the far western end of Deep Bay, this promises minimal boat traffic and maximum tranquility. This parcel can be purchased separately or together with Lot ( 2 ) (MLS# 40605279 ) offering a rare chance to create a large and secluded family retreat. Proximity to marinas, resorts, and dining, combined with the natural beauty and privacy, make this property a hidden gem just a short drive from Toronto. (id:53086)
Lot 2 Delta Road
Washago, Ontario
A rare chance to enjoy the best of Muskoka with half the drive! Located on Sparrow Lake, just 1.5 hours north of Toronto, this waterfront lot is at the gateway to Muskoka, on the border between the Township of Severn and the District of Muskoka. This offers the benefit of lower property taxes. Welcome to Lot 1 (or) Lot 2 on Delta Road, situated on the serene waters of Deep Bay. Sparrow Lake is part of the Trent-Severn Waterway connecting Lake Ontario to Lake Huron. Lot 1: 4.5 acres with approximately 200 feet of south-facing water frontage. (Lot 2: 2.75 acres with approximately 200 feet of south-facing water frontage) This lot has a completed Environmental Impact Study, facilitating site selection and building permits. Positioned at the far western end of Deep Bay, this promises minimal boat traffic and maximum tranquility. This parcel can be purchased separately or together with Lot ( 1 )( MLS# 40605276 ) offering a rare chance to create a large and secluded family retreat. Proximity to marinas, resorts, and dining, combined with the natural beauty and privacy, make this property a hidden gem just a short drive from Toronto. (id:53086)
61 Clarkes Lane
Huntsville, Ontario
Rare Opportunity in Downtown Utterson. Tucked away on a quiet cul-de-sac, this 2.67-acre lot offers the perfect blend of privacy, charm, and potential.Well-treed and gently hilly, its an ideal spot to build your dream home or cottage with elevated views and year-round beauty. Picture mornings with coffee overlooking the treetops and evenings taking in the sunset from your future porch.Located on a year-round serviced road with garbage collection all just minutes from the heart of Utterson.This isn't just land. It's the beginning of something special. (id:53086)
1000 Island Park Road
Muskoka Lakes, Ontario
Escape to your own peaceful sanctuary and leave the city behind! This beautiful 0.7-acre, treed lot offers the perfect balance of seclusion and convenience, just minutes from Port Carling in the heart of Muskoka. Whether you're dreaming of building a custom retreat or a cozy hideaway, the possibilities are endless. With golfing, boating, skiing, and more right at your doorstep, adventure is always within reach. Plus, you'll be surrounded by all the natural wonders Muskoka has to offer public beaches, boat launches, and scenic hiking trails are abundant throughout the area. Located on a municipal road with hydro available at the lot line, makes building a breeze. This is more than just a lot it's your chance to create a peaceful haven in a lush landscape, where towering trees and vibrant wildlife set the stage for your future retreat. Take a tour today and envision the good life that awaits! (id:53086)
201 Cedar Island Road
Orillia, Ontario
Tucked along a quiet bay on Lake Couchiching, this stunning waterfront cottage—or year-round home—offers the peaceful lifestyle you've been dreaming of. Just minutes from downtown Orillia, this property has everything you need for fun, rest, and making lasting memories. Fully renovated in 2019, the home is bright, open, and full of charm. With 3 bedrooms and 4 bathrooms, there’s space for family and friends to stay and play. The large windows bring in natural light and give you clear views of the water from many rooms. It’s cozy in the winter and a dream in the summer. Step outside and you’ll find what really makes this place special—a boathouse like no other. Sitting right on the water’s edge, this space has two glass garage doors that open to let the breeze in, plus a sliding patio door. It’s perfect for movie nights, games, or just relaxing by the lake. Head up the stairs and discover the incredible rooftop patio with glass railings, an outdoor kitchen with BBQ, cozy firetables, and comfy seating for all. Whether you’re hosting friends or enjoying a quiet evening, it’s the place to be. The lot is wide, flat, and grassy—great for kids, pets, and outdoor games. There’s a waterside fire pit, a long dock for boats and swimming, and even a two-car garage with extra space above for a future bunkie, studio, or gym. Cottage charm. City access. Four-season fun. This is your chance to own something truly special on the lake. (id:53086)
250 Stephenson 12 Road W
Huntsville, Ontario
OPEN HOUSE SATURDAY SEPTEMBER 27TH AND SUNDAY SEPTEMBER 28TH 1-4. REFRESHMENTS SERVED. $2,500 bonus to selling agent. Lovely 4 bedroom 2.5 bath home less than 10 minutes south of Huntsville set on a level, picturesque 1.5 acre corner lot. Newer propane furnace, metal roof, septic, central air and newer flooring on the lower level. A great home for the growing family or extended family with a separate entrance for the lower level and a second kitchen. (id:53086)
36 Turtle Path
Ramara, Ontario
Indulge in the epitome of opulence and tranquility at 36 Turtle Path, an enchanting waterfront haven nestled within the breathtaking labyrinth of canals in Lagoon City, aptly dubbed "The Venice of Ontario". Discover a realm where luxury meets nature.Embark on a journey of aquatic adventure as you explore 18 km of winding canals and a sprawling shoreline, inviting boaters and water aficionados alike to immerse themselves in a world of endless possibilities. Nestled in the charming enclave of Brechin, mere moments from the idyllic serenity of Bayshore Village, this address stands as a testament to unparalleled waterfront living. Step into a realm of luxury as you embrace 90 feet of private waterfront, adorned with a stately dock that beckons you to embark on captivating voyages across the serene expanse of Lake Simcoe. Let the gentle lapping of the waves serenade you as you savor alfresco dining beneath the twilight sky, gather around the crackling fire-pit to roast marshmallows, or embark on leisurely strolls to a private sandy beach, mere moments away.As you cross the threshold into this extraordinary abode spanning close to 6000 square feet, be prepared to be captivated by the sheer magnificence that awaits. The gourmet kitchen, a culinary haven adorned with exquisite granite countertops and state-of-the-art stainless-steel appliances, beckons to unleash your inner chef. Immerse yourself in the grandeur of the soaring 20-foot ceilings in the grand room, where five spacious bedrooms, five bathrooms, and the embrace of hardwood floors await to envelop you in unparalleled comfort.A mere 90 minutes from the bustling energy of the GTA, this retreat offers an unrivalled opportunity to craft enduring memories with cherished loved ones. Welcome to your exclusive waterfront paradise, where every moment is a testament to the seamless fusion of magic and luxury, beckoning you to embrace a lifestyle beyond compare. (id:53086)

