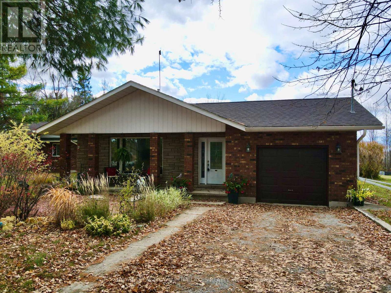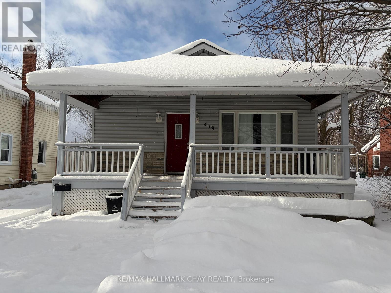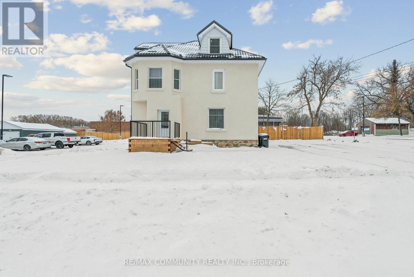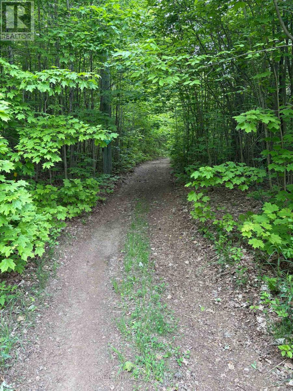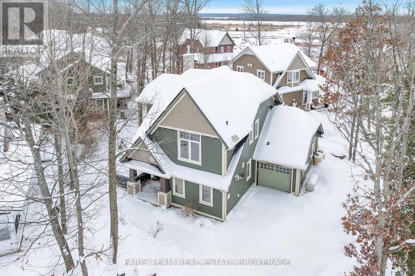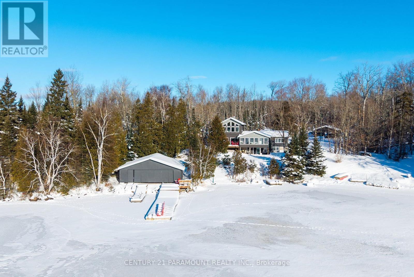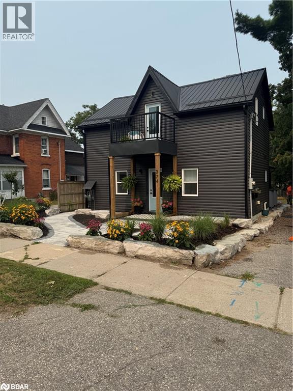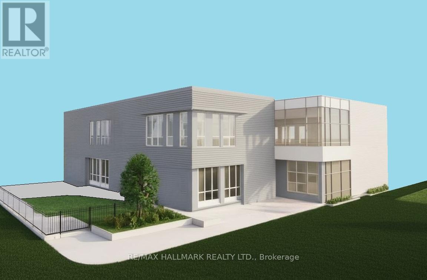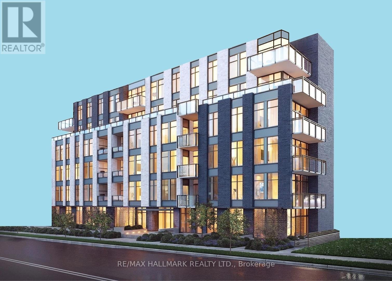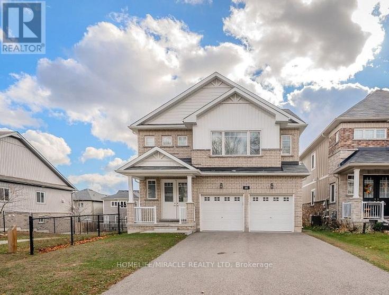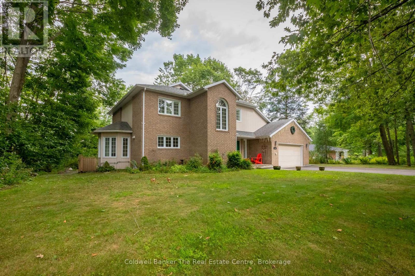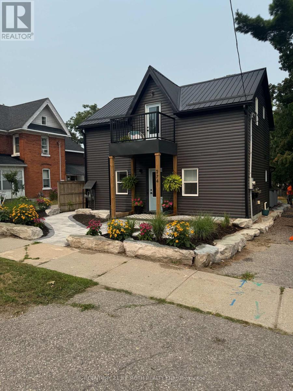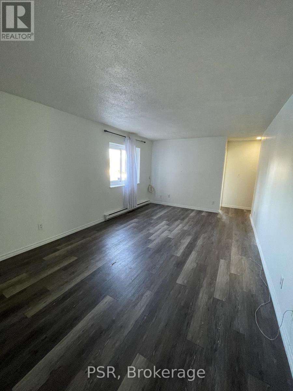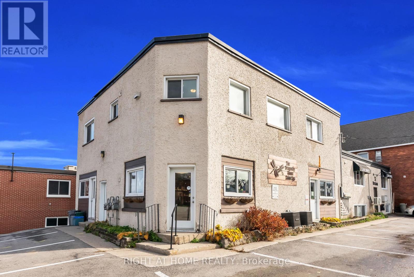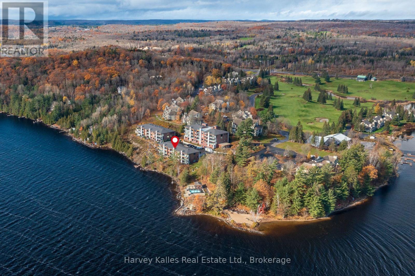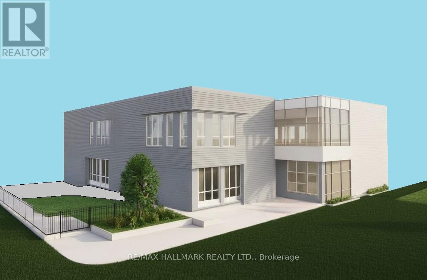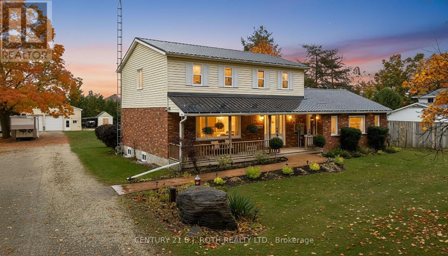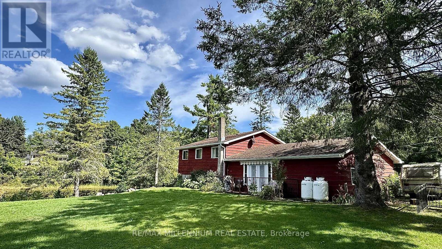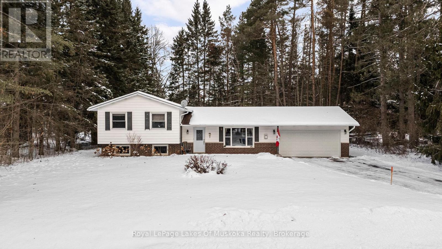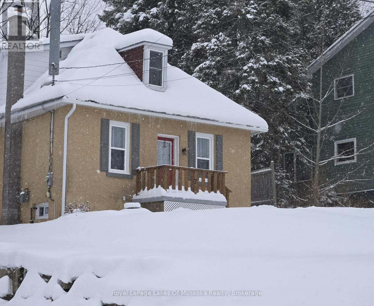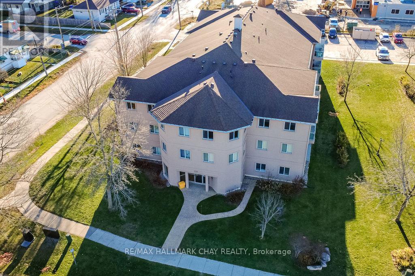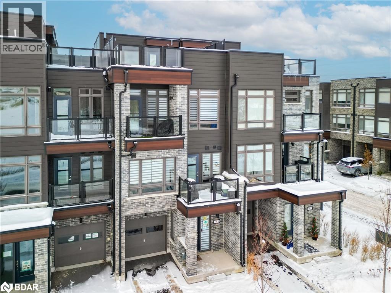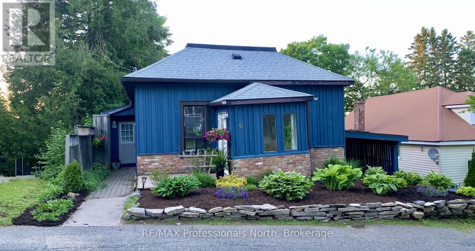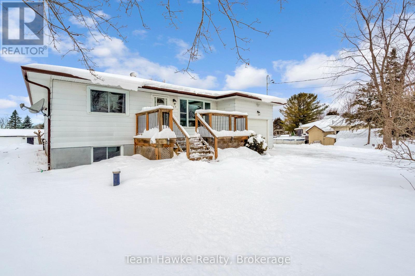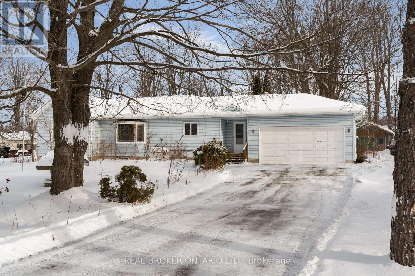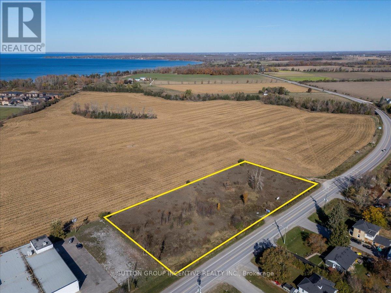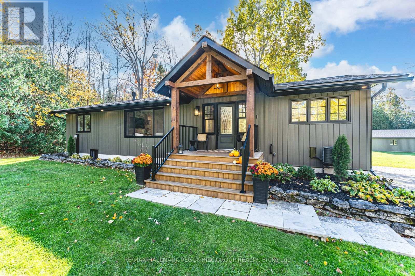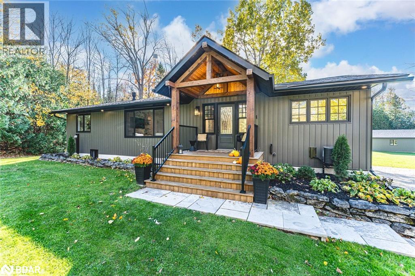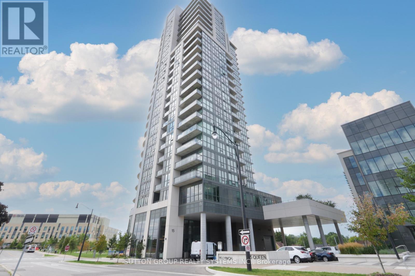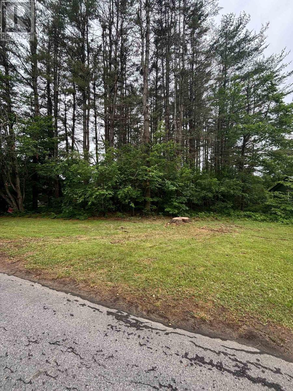3400 Reservoir Road
Severn, Ontario
Top 5 Reasons You Will Love This Home: 1) Own nearly 23 acres of beautiful land, offering endless possibilities for recreation, privacy, and future potential 2) Enjoy the convenience of being just minutes from major highway access, making commuting and travel incredibly easy 3) Appreciate the generous space this three bedroom home provides, complete with a partially finished basement that adds flexibility for a family room, hobby area, or future expansion 4) Take advantage of the detached 2-car garage, perfect for parking, storage, or workshop needs 5) Ideally located close to a wide range of amenities, giving you easy access to shopping, dining, schools, and everyday essentials while still enjoying a peaceful rural setting. 1,356 above grade sq.ft. plus a partially finished basement. (id:53086)
137 1st Avenue
Tay, Ontario
Top 5 Reasons You Will Love This Home: 1) Step into this charming bungalow set on a spacious, inviting lot, where a detached shop/garage adds character and endless possibilities for hobbies or storage 2) The heart of the home features an updated kitchen with a welcoming island and an open-concept flow, paired perfectly with a refreshed bathroom that brings comfort and style together 3) Downstairs, the unfinished basement, already waterproofed, stands ready for your imagination, whether you're dreaming of added living space, a cozy retreat, or future value growth 4) Spend your days strolling to the nearby waterfront park, sandy beach, or marina, where the beauty of lakeside living becomes part of your everyday routine 5) Tucked away in a quiet, peaceful neighbourhood yet moments from the highway and local amenities, this home delivers tranquility and convenience with easy commuting and accessibility to daily needs. 893 above grade sq.ft. plus an unfinished basement. (id:53086)
560 John Street N
Gravenhurst, Ontario
Charming bungalow in a highly desirable neighborhood. Welcome to this inviting 2-bedroom, 1-bath single-family home offering 1,000 sq. ft. of comfortable, well-designed living space. Nestled in a great neighborhood, this property blends convenience, character, and outdoor enjoyment. Step inside to discover a bright, functional layout with an extra flex space perfect for a studio, home office, or creative retreat. Enjoy the added comfort of a 3-season Muskoka Room, ideal for relaxing, entertaining, or taking in the peaceful surroundings. Outside, the home features a single garage and a charming bungalow design that's easy to maintain-perfect for first-time buyers, downsizers, or a handy man looking to do some easy upgrades to make this the perfect home. (id:53086)
165 Beechwood Forest Lane
Gravenhurst, Ontario
Welcome to 165 Beechforest Wood Lane, a beautifully updated 4-bedroom, 3-bathroom home with the beautiful backyard, designed with today's families in mind. The moment you walk in, you're greeted by an open-concept layout filled with natural light from large windows, creating a bright and welcoming setting. The well-appointed kitchen opens smoothly to the dining and living rooms, offering an ideal space for daily living and entertaining. The second floor features four spacious bedrooms, including a lovely primary suite complete with a spa-inspired ensuite and a generous closet. Quality finishes and thoughtful touches are found throughout the home. Enjoy the convenience of a double-car garage with total 6 car parking. Situated in a peaceful, family-oriented community close to parks, major highways, and excellent schools, this home is perfectly located. With plenty of activities available year-round, it's a great fit for an active family that loves the outdoors. All utilities to be paid by the tenant. Tenants insurance is required. (id:53086)
829 Memorial Avenue
Orillia, Ontario
Set on a picturesque lot on the outskirts of Orillia with a yard depth of over 300 feet! 829 Memorial Avenue offers exceptional privacy overlooking a beautiful, tree-lined backyard - all while being just steps from local amenities. Originally built in 1935, this home has retained the charm and character of its era while undergoing extensive renovations, including two additions, updated electrical and plumbing and a new septic system in 2002. The result is the perfect blend of century-home warmth and modern-day convenience. Inside, the home features a spacious main-floor primary bedroom with vaulted ceilings and a private 3-piece en suite, a second main floor bedroom and two additional upper-level rooms. The bright living and dining room addition showcases the large windows overlooking the beautifully landscaped gardens and tranquil natural setting, capturing the most beautiful sunsets. Enjoy outdoor living on the large patio - perfect for entertaining or simply relaxing in complete serenity. Soak in the hot tub after a long day enjoying all that mother nature has to share. Additional features include a partial basement for storage, forced-air gas heating, central air, an attached single-car garage with inside entry, and total parking for up to 9 vehicles. The property is serviced by a well and septic. If you love the character of a century home but want the luxury and comfort of modern updates - all while owning over 300 feet of gorgeous backyard green space - this is the one. A rare opportunity to enjoy a private, nature-surrounded lifestyle just minutes from highway 11 and everything Orillia has to offer. (id:53086)
2 - 227 Nottawasaga Street
Orillia, Ontario
Bright and spacious, open concept, Second floor , TWO bedroom apartment for lease. Has a shared main hall entrance with separate private unit entry doors. Two car parking front/side driveway. Beautiful porch entry. Huge rear yard to use and enjoy with an additional deck. Has Balcony, ideal for BBQing! Close to all amenties, shopping, entertainment, buses, schools and very close to the beaches of Lake Couchiching. This unit includes utilities, heat, hydro, water and has its own laundry in suite! (id:53086)
1 - 227 Nottawasaga Street
Orillia, Ontario
Bright and spacious, open concept Main floor, one bedroom apartment for lease. Has shared main hall entrance with separate private unit entry doors. Single car parking front driveway. Beautiful porch entry. Huge rear yard to use and enjoy with an additional deck. Small side deck with sliding door just off the kitchen/living room, ideal for BBQing! Close to all amenities, shopping, entertainment, buses, schools and very close to the beaches of Lake Couchiching. This unit includes utilities, heat, hydro, water and has its own laundry in suite! (id:53086)
506 Simcoe Street
Brock, Ontario
Gorgeous Custom Built Sun-Filled Detached Bungalow House Featuring 4 Bed & 3 Bath Situated Close To The High Demand Area Of Downtown Beaverton. 9' Main Floor Ceiling With The Smooth Ceiling And 9' Unfinished Basement With Separate Entrance. Quartz Countertop In Kitchen And Washrooms. Hardwood Floor Thru-Out Main, Pot Lights. Steps To Park, Library & Close To Beaches, Schools, Golf, Marina And Place Of Worship. Tankless Water Heater $48.84/Month. (id:53086)
150 Elgin Street
Orillia, Ontario
NEW Lakeside community in Orillia, equipped with a PRIVATE Rooftop Terrace! Be the first one to call this unit, home! Experience the pinnacle of modern living in this brand-new, exquisitely designed home in the heart of Orillia, just moments from the sparkling waters of Lake Couchiching! This 2 Bedroom, 2.5 Bathroom home offers an elegant open-concept living and dining area, with an abundance of natural light- perfect for hosting gatherings or unwinding after a long day. On the ground level you will find a second living space (rec room), a bight and open foyer, and access to the garage. The second floor features the open concept living space, along with the kitchen, laundry room & powder room. Making your way to the third level is where you will find two bedrooms, main bathroom & ensuite bathroom. Last (but certainly not least), the fourth floor offers access to the beautiful, and private roof top terrace, looking out at a pond. This home is located a short walk to the vibrant downtown core of Orillia. Discover unique boutiques, art galleries, diverse dining options, a historic opera house, and a lively farmers' market. This is more than just a home; its a lifestyle. Don't miss the chance to own this extraordinary new construction property in one of Orillia's most desirable locations. Clubhouse is under construction, nearing completion. This unit contains a soil vapor fan, as required by the Ministry of the Environment, Conservation and Parks. Property tax has not yet been assessed, however the listed number should be a close estimate (id:53086)
27 Wyn Wood Lane
Orillia, Ontario
NEW CONSTRUCTION!! New Orillia Home with Stunning (Private) Rooftop Terrace! Be the first one to call this unit, home! Enjoy water views, from this stunning unit in a Lakeside Community!! Experience the pinnacle of modern living in this brand-new, exquisitely designed home in the heart of Orillia, just moments from the sparkling waters of Lake Couchiching! This 2 Bedroom, 2.5 Bathroom home offers an elegant open-concept living and dining area, with an abundance of natural light- perfect for hosting gatherings or unwinding after a long day. The ground level offers a bonus room which can be used as a second living room, a home office, or games room! Other features include: attached garage, 2 balconies in addition to the rooftop terrace, Primary bedroom with ensuite, located across from clubhouse & views of the lake! This home is located a short walk to the vibrant downtown core of Orillia. Discover unique boutiques, art galleries, diverse dining options, a historic opera house, and a lively farmers' market. This is more than just a home; its a lifestyle. Don't miss the chance to own this extraordinary new construction property in one of Orillia's most desirable locations. Clubhouse is under construction, nearing completion. Property tax has not yet been assessed. Floorplan layout is reversed from actual 'as built' conditions. Some photos are virtually staged. (id:53086)
95 Westmount Drive N
Orillia, Ontario
Attention first time home buyers, and renovators. Check out this 3 bedroom, 1 bathroom bungalow featuring ample sized rooms, including a kitchen with lots of cupboard space, open concept living and dining rooms, 4 pc bathroom, laundry in a full, unfinished basement. New washer, fridge and stove. This home is located on a large 50 x 200 ft lot. The property has tons of open space in the back yard for gardening, play equipment for children, or just entertaining. Situated within walking distance of grocery store and hospital, as well as just a short drive to additional shopping and amenities. Being sold as is, where is. (id:53086)
6 Wyn Wood Lane
Orillia, Ontario
Welcome to this beautifully built townhouse (2024), this modern 3-level townhouse offers 2 bedrooms and 3 bathrooms Welcome to this beautifully built townhouse (2024), this modern 3-level townhouse offers 2 bedrooms and 3 bathrooms in the heart of Orillia. The second floor features a bright open-concept kitchen, dining, and family room with a walkout to a private balcony, creating a comfortable space for everyday living or entertaining. The third floor includes two spacious bedrooms, with the primary suite offering a 3 piece ensuite and access to a balcony for added outdoor enjoyment. A sun filled rooftop terrace provides your own private retreat with plenty of space to relax or host guests. This low-maintenance home is ideally located just steps from Lake Couchiching, waterfront parks, and the marina, while also being close to shops, dining, and vibrant downtown Orillia. With convenient commuter access, this property is a great option for professionals, downsizers, or first-time buyers looking to enjoy modern living in a thriving lakeside community. (id:53086)
3315 Kirkfield Rd 6 Road
Kawartha Lakes, Ontario
Welcome to 3315 Kirkfield Road! This well-maintained 3-bedroom, 2-bath backsplit sits on a private 0.83-acre lot just minutes from the village of Kirkfield. The bright main hall leads to an open-concept living and dining area, while the oak kitchen offers durable vinyl flooring, included appliances, and easy access to the dining space. Upstairs, three generous bedrooms share a full 5-piece bath with a dual vanity. The finished lower level features a cozy propane fireplace surrounded by beautiful brick, a flexible living space (ideal for a rec room, office, hobby area, etc.), and a laundry room with concrete flooring and access to the crawl space for extra storage. A separate set of stairs leads to the impressive home addition with vaulted ceilings, a wood-burning stove, a dry bar, and a pool table. With its own unfinished bath and large jet soaker tub, this versatile space offers potential for dual-living or an in-law suite (perfect for extended family, guests, or a home-based business or rental). Recent updates include a 25-year shingle roof (2022) and forced-air propane furnace (2009), with supplemental wood and baseboard heating. The property also features a drilled well, raised-bed septic, owned electric hot water tank, central vac, and 200-amp service. For the hobbyist, there is a 1.5-car attached garage plus a 3-car (2.5 cars deep) addition garage with hydro and a 100-amp subpanel. The private driveway includes a right-of-way for the neighbour. Solid, spacious, and full of potential-this is country living done right in Kawartha Lakes. (id:53086)
439 Peter Street N
Orillia, Ontario
Discover this spacious 4-bedroom bungalow in Orillias highly coveted North Ward! Nestled in the sought-after Orchard Park P.S. and Monsignor Lee Separate School districts, this home is perfect for families. The main floor features 3 well-sized bedrooms, including a primary suite with a walk-in closet and ensuite. The bright eat-in kitchen offers plenty of storage, stainless steel appliances, an island, and garden doors leading to a large 16x20 deck overlooking an extra deep yard. The finished lower level expands your living space with a huge rec room, a fourth bedroom, office, full bathroom, and laundry room ideal for extended family or a home office. Located just minutes from schools, parks, transit, shops, and dining, this home is a must-see! AAA Clients only. Include Rental Application, Lease Agreement, Employment Letter, Credit Report 725+, References, 3 Recent Paystubs, Gov't Issued ID; Non-Smoking, Pet Restrictions. Tenant is responsible for all Utilities, Snow Removal, Lawn Maintenance. Proof of credit report will be required prior to showing appointments. (id:53086)
185 Ontario Street
Burk's Falls, Ontario
Great investment opportunity with high visibility in the heart of the up and coming village of Burk's Falls. This amazing building offers three commercial units on the street level with street parking and a large, free municipal parking area steps away. Second level has two residential apartments, each with two bedrooms, a kitchen, and generous sized living areas. A large basement area for storage is available. All current tenants, both commercial and residential, are long term tenants with a desire to stay. Vacant unit would accommodate a smaller, office type business or gift shop catering to the local and cottage clientele that travel down this busy street throughout the year. Arrange a viewing today as the possibilities are endless with this one of a kind offering. (id:53086)
615 Bay Street
Gravenhurst, Ontario
A landmark opportunity in the heart of Muskoka - 615 Bay Street seamlessly blends timeless character with exceptional versatility. This beautifully maintained century home offers 3 bedrooms and 2.5 bathrooms, filled with warmth, charm, and comfortable living spaces. Adding to its appeal is the rare advantage of C1-B commercial zoning, opening the door to a wide range of residential, professional, or mixed-use possibilities. The flexible layout features bright principal rooms, high ceilings and an inviting sense of scale-ideal for family living, a professional workspace, or a thoughtfully designed live/work setup. With impressive street presence and access from both Bay Street and Hughson Street, this property stands out as both a distinctive residence and a highly visible business location. Perfectly positioned within walking distance of the Gravenhurst Wharf, boutique shops, restaurants, and the vibrant downtown core, this location benefits from excellent accessibility and consistent local and seasonal traffic. Just under two hours from the Greater Toronto Area, it offers an ideal balance of Muskoka lifestyle and urban convenience-perfect for visitors, clients, or professionals seeking a weekend escape or permanent base. Whether envisioned as a bed and breakfast, boutique storefront, café, professional office, or another inspired business concept, the zoning supports a broad range of uses. This is a rare opportunity to own a piece of Gravenhurst history. (id:53086)
119 Jephson Street
Tay, Ontario
Welcome to 119 Jephson Street, a beautifully updated century corner home in the heart of Victoria Harbour. Nestled near Simcoe's Georgian Bay and Crystal Beach, this spacious residence offers four bedrooms, two bathrooms, and a full-height unfinished basement, all set on a generous 66 x 144 ft lot. With solid construction, gleaming hardwood floors, and modern upgrades throughout, the home is move-in ready and brimming with charm. A unique highlight is the private third floor, featuring a versatile family room, entertainment space, and study area --- perfect for relaxation, gatherings, or working from home. Just a short 10-minute walk to them marina and close to shopping, restaurants, and transportation, the location is truly priceless. Whether you envision it as a family home, a cottage retreat, or a wise investment, this property is a golden opportunity to own a dream in one of Simcoe's most desirable communities. (id:53086)
1043 Lawrence Pit Road
Muskoka Lakes, Ontario
Welcome to this beautiful piece of paradise! Build your dream home or cottage. Fantastic location, just mins to Skeleton Lake, one of the most pristine lakes, known for its super clear and clean water and beaches! Great fishing, boating & swimming. Two marinas close by, and public access to Skeleton Lake. 4 min drive to Muskoka Village Harbour and Diamond In The Ruff Golf & Vacation Resort. Approx. 20 mins to Huntsville & Bracebridge. (id:53086)
44 Marina Village Drive
Georgian Bay, Ontario
Top 5 Reasons You Will Love This Home: 1) Ideally situated in the sought-after Oak Bay Golf & Marina community, just moments from the marina and the Oak Bay Golf Club 2) Bright and open-concept main level filled with natural light, featuring a cozy living room with a gas fireplace, a spacious dining area, a well-designed kitchen, and a versatile room perfect for an office, play area, or reading nook 3) Primary bedroom offering its own ensuite along with an additional space that can be transformed into a home office, nursery, or the walk-in closet of your dreams 4) Single-car garage paired with driveway parking for up to three vehicles, providing ample space for family and guests 5) Conveniently located just 5 minutes from Highway 400, 30 minutes to Orillia, and approximately 40 minutes to Barrie, offering easy commuting and accessibility. 1,701 above grade sq.ft. *Please note some images have been virtually staged to show the potential of the home. (id:53086)
126 Chapman Drive Se
Magnetawan, Ontario
This magnificent Lake Cecebe waterfront estate embodies refined cottage luxury, offering a rare blend of craftsmanship, natural beauty, and year-round comfort.Set on 1.2 secluded acres with a private driveway on a municipally maintained road, this distinguished 5-bedroom,4-bathroom residence welcomes you with sweeping south-facing vistas that fill the open-concept interior with radiant light.Expansive windows frame shimmering lake views in every season, while hardwood floors flow throughout,enriching the home with warmth, elegance, and timeless ease.At the heart of the property lies a beautifully appointed Cutters Edge kitchen crafted with premium finishes, generous prep surfaces, and seamless connection to the dining and living areas.Whether hosting intimate gatherings or elegant lakefront dinners, this kitchen elevates every moment.The thoughtfully designed 2019 addition enhances the home's scale, versatility, and comfort, offering flexible space for guests, extended family, or multi-generational living while maintaining the cottage's airy, serene character.Outside, the exceptional waterfront truly sets this property apart.Bask in all-day sun along the south-facing shoreline, where Lake Cecebe stretches out in panoramic blues and golden evening reflections.A coveted 32' x 36' dry boathouse sits at the water's edge, offering protected storage, historical charm, and potential for personalized use.A spacious 24' x 24' detached garage adds convenience, utility, and estate-level functionality.Whether imagined as a luxury retreat or a refined four-season residence, this Lake Cecebe sanctuary delivers tranquility, privacy, and natural splendor.From peaceful winter mornings overlooking a snow-kissed shoreline to long summer days spent on the dock, every moment here feels effortlessly special-an exceptional opportunity on one of the region's most cherished lakes. (id:53086)
764 East Bear Lake Road
Mcmurrich/monteith, Ontario
Potential for partial seller mortgage (VTB). Great rental potential! A captivating 3 bedroom bungalow cottage on Bear Lake, Sprucedale in the Parry Sound District. The seller has applied to purchase the shore Road allowance. Survey for shoreroad allowance completed and paid for by the seller ( an approx.$7000.00 value). Located directly off a year-round municipal maintained road with little traffic. 307 feet of amazing waterfront on 1.3 acres of privacy abutting Crown land with plenty of land to explore directly from this property for a long leisurely walk or hike. Excellent fishing, boating, and swimming right from your dock. Waters edge is just steps away from the cottage. For the avid fisherman, northern pike, walleye, bass, sunfish and perch. A west exposure with a picture sunset filled sky. Enjoy the consistent breeze off the lake and sun all day. Seller has applied to purchase the shore road allowance. New roof shingles in 2024. Open concept, new wood stove in 2021, outdoor shower, pine ceilings. Spend your summer days listening to soothing sounds of mother nature while gazing out to the glistening waters from your deck. Gentle entry for swimming and launching a boat. Sand entry and smooth Canadian Shield shoreline. Plenty of wildlife with deer, moose, beaver, and the sounds of loons calling. Enjoy all your boating activities or a nice quiet paddle board. This lake will fulfill your families waterfront needs. All furniture included making this turnkey cottage ready to enjoy before the summer begins. Visit Sprucedale for amenities and full grocery stores just a half hour away. Boat launch nearby. Look no further for your cottage country dream.A 3 season built cottage w/ an outdoor shower.Click on the media arrow for video, floor plans and 3-D imaging. (id:53086)
274 Mississaga Street W
Orillia, Ontario
Client Rmks:CHARMING LEGAL TRIPLEX. This beautifully renovated multi-unit property in the West Ward offers a unique opportunity for investors or home owners seeking additional income. Completely vacant! You choose your tenants and your rents! With approx 2000 sq ft of finished living space, this property features three stylish 1 bdrm, 1 bath units each with private in-suite laundry and separate electrical panel. All units have been fully updated with modern kitchens boasting quartz countertops and stainless steel appliances, brand new 3 pc bathrooms and luxury vinyl flooring throughout. Recent upgrades also include durable metal roof, new windows and doors, new siding, and a spacious new deck for added outdoor living. Vaulted ceilings with wood accent beams and a juliette balcony off the upper unit living room. This property is well insulated with new spray foam and equipped with new AC, a new owned hot water tank, updated plumbing and electrical. 200 amp electrical panel, Furnace 2019.Live in one suite and rent the rest, or add this turn key property to your investment portfolio. Beautifully landscaped with outdoor space for each unit and stunning perennial flower beds making this property appealing to professionals.With nothing left to do but collect your rent, this is your chance to own a fully updated property in an area with strong rental potential. (id:53086)
327 Old Muskoka Road
Orillia, Ontario
Rare Institutional I3 Development Site - 0.41 Acres. Excellent Opportunity To Build A 2-Storey, 14,544 SQFT Child Care Centre In A Strong, Family-Oriented Neighborhood. Fully Serviced With Water, Sewer, And Gas At The Lot Line. Enjoy Fantastic Lake Views And Close Proximity To Key Amenities. Located Just 9 Minutes To Walmart, Home Depot, Metro, Best Buy, And Starbucks, And Only 29 Mins To Barrie, 1 Hour To Vaughan, And 1 Hour 40 Mins To Toronto. *(Seller Offering 1st Mortgage VTB.)* (id:53086)
327 Old Muskoka Road
Orillia, Ontario
Rare Institutional I3 Development Site - 0.41 Acres, Outstanding Opportunity To Build A 5-6 storey Retirement Home / Long-Term Care Facility With Up To 54,540 SQFT Of GFA Plus 1 Level Of Underground Parking. Fully Serviced With Sewer, Water And Gas At Lot Line. Prime Location Only 29 Mins To Barrie, 1 Hour To Vaughan, And 1 Hour 40 Mins To Toronto. Steps To A Beautiful Site With Stunning Lake Views. *(Seller Offering 1st Mortgage VTB.)* (id:53086)
242 Diana Drive
Orillia, Ontario
Beautiful and spacious 3 bedroom 2 Bath Basement located in a highly sought after , family-oriented neighborhood .Spacious Living/Dining And Modern Kitchen With Quartz Countertop, SS appliances. Spacious 3 Bedroom , No Carpet, . Enjoy the convenience of nearby Parks, Community Centre, and all major amenities , Costco, . And Much More! (id:53086)
110 Forest Glen Drive
Gravenhurst, Ontario
Welcome to this exceptional home in the executive Forest Glen neighbourhood, tucked away on a quiet cul-de-sac in the heart of Gravenhurst. Surrounded by mature trees and elegant homes, this stately two-storey brick residence sits on a beautifully landscaped lot and features a paved driveway leading to a convenient attached two-car garage. Inside, over 3000 sq ft of finished living space offers a thoughtfully designed layout that blends comfort and style perfect for a large family or anyone needing plenty of space to grow. The main floor boasts a modern open-concept kitchen with stainless steel appliances, lots of counter and cupboard space and a bright breakfast. The spacious dining area overlooks a beautiful sunken living room with a cozy gas fireplace framed by granite. A true highlight of the home is the show-stopping four-season Muskoka room a perfect year-round retreat for relaxing or entertaining. Also on the main level you have hardwood floors, a 2-piece powder room, and a functional laundry/mudroom with direct garage access. Upstairs, you'll find two generously sized guest bedrooms, a 4-piece bathroom, and a massive primary suite complete with a walk-in closet featuring custom cabinetry and an ensuite with a corner soaker tub and stand-up shower.The basement offers a huge additional space, including a large rec room (optional 4th bedroom), a dedicated office, area for a home gym and an ample amount of storage space. This lovely property is ideal for multi-purpose living and is totally adaptable to your needs. This home is a true gem and offers comfortability with features including a full-home generator system, gas furnace, central air, Lennox allergy filtration system, California shutters, and updated appliances. Located within walking distance to Beechgrove Public School and close to beaches, shopping, and all amenities this home truly checks every box. (id:53086)
274 Mississaga Street W
Orillia, Ontario
CHARMING LEGAL TRIPLEX. This beautifully renovated multi-unit property in the West Ward offers a unique opportunity for investors or home owners seeking additional income. Completely vacant! You choose your tenants and your rents! With approx 2000 sq ft of finished living space, this property features three stylish 1 bdrm, 1 bath units each with private in-suite laundry and separate electrical panel. All units have been fully updated with modern kitchens boasting quartz countertops and stainless steel appliances, brand new 3 pc bathrooms and luxury vinyl flooring throughout. Recent upgrades also include durable metal roof, new windows and doors, new siding, and a spacious new deck for added outdoor living. Vaulted ceilings with wood accent beams and a juliette balcony off the upper unit living room. This property is well insulated with new spray foam and equipped with new AC, a new owned hot water tank, updated plumbing and electrical. 200 amp electrical panel, Furnace 2019.Live in one suite and rent the rest, or add this turn key property to your investment portfolio. Beautifully landscaped with outdoor space for each unit and stunning perennial flower beds making this property appealing to professionals.With nothing left to do but collect your rent, this is your chance to own a fully updated property in an area with strong rental potential. (id:53086)
1 - 43 Manitoba Street
Bracebridge, Ontario
Discover This Spacious 2-Bedroom Apartment In The Heart Of Downtown Bracebridge. This Bright Unit Features A Practical Layout With Two Comfortable Bedrooms, A Large Living Area, And Generous Natural Light Throughout. The Kitchen Offers Plenty Of Storage And Functional Workspace, With On-Site Laundry Available For Your Convenience. Situated In Historic Downtown Bracebridge, You'll Enjoy Walkable Access To Shops, Dining, And The Riverfront. Additional Parking Available Monthly. A Solid, Well-Kept Space In A Prime Central Location. (id:53086)
32 Matchedash Street N
Orillia, Ontario
CASH FLOW FROM DAY 1: Here is your chance to add a Freehold, Mixed Use, Multiplex to your portfolio. Located just minutes from Orillia's Growing, Vibrant Waterfront, this well maintained, HANDS OFF INVESTMENT property with LOW ANNUAL EXPENSES, features FIVE INCOME PRODUCING UNITS with long term, stable tenants, making it the perfect addition or start to an investment portfolio. Unit Details - SUITE 101: Main Level Commercial unit, Tenanted by Salon - SUITE 102: Main Level Commercial Unit, Tenanted by Law Office - UNIT A: Second Level Residential Unit, 3 Bedrooms, 1 Bathroom - UNIT B: Lower Level Residential Unit, 2 Bedroom, 1 Bathroom, Tenanted by same Law Office - UNIT C: Lower Level Residential Unit, 1 Bedroom, 1 Bathroom - Possibility to subdivide a commercial unit into a 6th unit. Additionally, the property features a Newly Paved Parking Lot (2023) with 15 parking spaces, and over $100,000 worth of upgrades and updates since 2022, including a renovation in Suite 102, Unit B, and Unit C (2025). This property stands out from the rest with its strong tenant mix with long term, reliable occupants, future development options, ideal location just seconds from the waterfront, staple amenities and stores. This is a rare opportunity to purchase a cash flow positive investment early into the gentrification and growth of an established city. (id:53086)
0 Lynx Lake Road
Huntsville, Ontario
Welcome to your private 38-acre retreat, perfect for nature lovers and outdoor enthusiasts! Nestled in a serene and picturesque setting, this expansive property boasts a charming, rustic tongue-and-groove cabin that offers a cozy getaway. The cabin features a loft, one bedroom and comes fully furnished, ready for immediate use. Enjoy the warmth and ambiance of a fireplace, making the cabin a perfect escape for all seasons. While the cabin does not have running water, it is equipped with electricity powered by a generator. An outhouse is located on the property for convenience. Additionally, an envelope has been obtained for a 3/4-acre building site, offering the ideal space for a driveway, well, and septic system, should you wish to expand or build a new home. This property is a rare opportunity to own a large, versatile piece of land with endless potential, whether you're looking for a weekend getaway or a future dream home site. (id:53086)
306 - 727 Grandview Drive
Huntsville, Ontario
Unwind in a luxurious, low-maintenance condo designed for professional couples or individuals seeking a serene lakeside lifestyle where every amenity has been tailored to enhance your living experience and all utilities and condo fees are included in the rental price. The Edgemere, Suite 306, boasts an expansive 1300+ sft floor plan accentuated by carefully curated colours, textures, and finishes that radiate luxury. The kitchen is nothing short of gourmet, featuring a Miele range, panel-ready built-in refrigerator and dishwasher, a large island and ample storage. Awaken in your bright primary suite, where you'll find a remarkable 5-piece ensuite with a soaker tub and a spacious walk-through closet plus breathtaking, south-facing long lake views over Fairy Lake. A versatile second bedroom, office, or den provides the ideal space for guests or an inspiring home office environment.Step onto your private balcony with the most spectacular lake views and fire up the gas BBQ for an intimate dinner under the stars. Enjoy the warmth of radiant in-floor heating throughout your spacious suite. With one designated underground parking space plus visitor parking, coming and going is effortless. Take a dip in the outdoor infinity pool or stroll along your shores of Fairy Lake, complete with a private sandy beach and several acres of breathtaking nature trails for leisurely exploration right in your backyard. Residents of this exclusive community enjoy access to shared amenities, including a beach area on Fairy Lake, a seasonal outdoor infinity pool, a well-equipped gym, a rooftop terrace, a community room perfect for social gatherings, plus a guest suite available for family or friends to rent when they visit. With abundant on-site amenities and proximity to nearby golf courses and skiing, this executive retreat offers the ultimate year-round lifestyle. Unit can be available furnished, or unfurnished. (id:53086)
327 Old Muskoka Road
Orillia, Ontario
Landlord Willing To Build Up To A 2-Storey, 14,544 SQFT Child Care Centre For A Long-Term A++ Tenant. Triple Net Lease With Institutional I3 Zoning & Lot Services Already In Place. Ideal Opportunity For A Child Care Operator Seeking A Custom-Built Facility In A Strong, Family-Oriented Area. Located In A Great Neighborhood With Fantastic Lake Views From The Site. Just 9 Minutes To Walmart, Home Depot, Metro, Best Buy, And Starbucks, And Only 29 Mins To Barrie, 1 Hour To Vaughan, And 1 Hour 40 Mins To Toronto. (id:53086)
5627 7th Line N
Oro-Medonte, Ontario
Spacious Family Home with Heated Workshop on a Private .755-Acre Lot. Welcome to 5627 Line 7 North - a beautifully maintained family home offering over 3,000 sq. ft. of finished living space, in the heart of Moonstone. Warm and inviting, this property blends country charm with modern practicality, ideal for families, hobbyists, or anyone seeking space and serenity. MAIN FLOOR: A bright and functional layout features multiple walkouts to the expansive rear deck, perfect for entertaining or quiet relaxation. The spacious eat-in kitchen is filled with natural light, while the living and dining areas provide plenty of room for gatherings. A cozy family room with a gas fireplace and laundry room completes the main level. UPPER LEVEL: Upstairs offers four comfortable bedrooms, including a large primary suite with a walk-in closet and updated semi-ensuite, providing both comfort and style. LOWER LEVEL: The finished lower level offers great versatility with a large games room (room for a pool table), a wood stove, bedroom, and living area-perfect for guests or family. HIGHLIGHTS: Enjoy a peaceful setting with ample space for recreation and storage. The property includes a 40' x 32' HEATED WORKSHOP, metal roof, newer windows for long-term peace of mind, RV dump out, and a Generator for year round reliability. Whether you're looking for a peaceful rural lifestyle, room for your growing family, or space to pursue your hobbies, 5627 Line 7 North delivers the perfect balance of comfort, functionality, and privacy - all within easy reach of Orillia, Barrie, and local ski and trail destinations. (id:53086)
3741 Cedar Rapids Drive S
Severn, Ontario
Superb Living At Its Finest! Picture This; You're Enjoying Your Morning Coffee, Surrounded By Nature, On Your Gorgeous 2.15 Acre Lot! Step Right Into Your Backyard And Discover Direct Water Access, Beautiful Trees, And Your Very Own Waterfall And Dam; Yes, A Waterfall!!! Along Extraordinary Class Fishing, Canoeing, and Kayaking, All Right In Your Own Backyard. This Stunning 4-Bedroom Home Has A Walkout To The Backyard And A Garage That's Not Just For Parking, It's Your Workshop Too! With Ample Parking, Lots Of Privacy, And A Quiet Dead-End Street in Marchmont located minutes outside of Orillia. You'll Love Every Moment Here! Country Living Meets City Convenience With Highway 11, Grocery Stores, Hospital, Schools, And Casino Rama Just Minutes Away. There Is So Much To Love, You Don't Want To Miss This One! Selling As Is; This Home Can Be Your Dream Cottage, Or Moulded To Your Dream Home! (id:53086)
5 Brobst Forest Crescent
Bracebridge, Ontario
Welcome to this home where everyday living blends effortlessly with the peace of the forest, nearby river and the vibrancy of downtown Bracebridge. Positioned on a quiet cul de sac in the prestigious Brofoco neighbourhood, this 3-bedroom, 2-bathroom residence affords an undeniable sense of calm. Designed for both connection and comfort with almost 1800 sq. ft. of living space, natural light streams in from every angle of the living, dining and kitchen area. It's the kind of space where morning coffee tastes better, laughter carries farther, and gathering with friends and family feels effortless. The lower level family room, anchored by a gas fireplace set in a brick mantle, is perfect for movie nights, puzzles, reading, or quiet evenings at home. A separate rear entrance offers flexibility with direct access to main floor or downstairs, ideal for hosting guests and extended family. One of many standout features is the expansive Muskoka Room. Surrounded by the beauty of the large, mature lot, it's an ideal space for entertaining guests on warm evenings, sharing meals, or simply listening to the breeze move through the trees. It's Muskoka living at its finest. You will also appreciate 500 sq ft of storage, attached double car garage, and paved driveway. Plus, this private, generous property lends itself to year round activities - think family ice rink, lawn games and friendly outdoor gatherings. Nestled amidst nature yet within downtown Bracebridge, you're just a short walk to the Muskoka River, and the beloved, volunteer driven, outdoor ice rink at Annie Williams Park. A quick drive takes you to shopping, the Bracebridge Public Library, Community Centre, dining, golf, healthcare, and the charm of historic downtown. This is more than a house-it's a lifestyle. A place to slow down, reconnect, and enjoy everything Muskoka has to offer. Come and experience 5 Brobst Forest for yourself. Your next chapter begins here. Book your tour now. (id:53086)
7 Duncan Street W
Huntsville, Ontario
Welcome to this charming in-town Huntsville home, perfectly situated on a quiet, family-friendly street just a short walk from Downtown, local schools, the Hunters Bay Trail, and more. This well-maintained 4-bedroom, 2-bathroom character home blends warmth, functionality, and classic charm-an ideal fit for growing families. From the moment you arrive, the curb appeal stands out, with ample parking for family and guests. Inside, a spacious formal living room with a cozy brick-accent fireplace sets the tone, leading to a central dining room with beautiful original hardwood floors. The bright, practical kitchen offers an efficient layout, while a main-floor bedroom, full 4-piece bath, and handy mudroom entry provide everyday convenience. Upstairs, you'll find three comfortable bedrooms, a large walk-in closet off the hall, and a second full 4-piece bathroom-plenty of space for busy family living. One of the true highlights of this home is the quiet, private backyard. This peaceful escape is perfect for morning coffees, summer evenings with friends, or giving the kids room to play-offering a rare sense of serenity right in the heart of town. Additional features include an unfinished basement ideal for storage and laundry, a natural gas forced-air furnace, and recently updated shingles. Lovingly cared for and in an unbeatable location, this home offers space, comfort, and convenience with a touch of backyard tranquility-everything a young, active family is looking for. Let's get you in to see it! (id:53086)
203 - 125 Bond Street
Orillia, Ontario
Welcome Home to Easy Winter Living in Lake Country! While the snow piles up outside, life stays blissfully simple at 125 Bond Street, Orillia - one of the largest and most comfortable units in the building. Whether you're dreaming of downsizing, simplifying, or settling in before the holidays, this bright and spacious 2-bedroom, 2-bath condo offers the perfect blend of comfort and convenience. Step inside and you'll immediately feel how much room you have to breathe. A generous layout, a primary bedroom with private ensuite and walk-in closet, in-suite laundry, and dedicated storage all make daily living wonderfully practical - with zero shovelling, salting, or winter maintenance on your to-do list. Highlight Features: Elevator access for easy, year-round convenience; Private balcony for a peaceful morning coffee (snowfall views included!); Prime parking spot just steps from the front door - no trekking through slush; Large, smart layout, perfect for full-time living, downsizing, or investment; Positioned in a highly desirable part of Orillia, you're minutes to the charming downtown, shops, restaurants, and the city's vibrant cultural spots. Commuters and weekend explorers will love the quick access to Highway 11, and when the fresh air calls, you're right between Lake Simcoe and Lake Couchiching, offering beautiful winter walking trails and four-season recreation. And here's the best part - you can make this home yours before the holidays. Imagine starting the new year in a place that feels calm, comfortable, and entirely maintenance-free. If you're ready for a fresh start - or simply want a smart, well-located place to call home - this condo delivers space, simplicity, and a lifestyle that lets you focus on what really matters. Just come in, unpack, and enjoy life... no shovel required. (id:53086)
158 Elgin Street
Orillia, Ontario
Welcome to 158 Elgin Street, a standout home in Orillia's desirable Fresh Towns community. This home is truly turnkey as it's available fully furnished - all you have to do is unlock the door and enjoy! Comparable homes on Elgin Street and nearby Wyn Wood Lane rarely offer this level of space, lifestyle, and investment potential, making this an exceptional opportunity for first-time buyers, right sizers, investors, or anyone seeking a fully turnkey furnished property next to Lake Couchiching and vibrant downtown Orillia. Inside, this upgraded 3-storey townhome offers 1,639 sq. ft. of contemporary living with a smart floor plan and thoughtful builder enhancements. The owners customized the layout by adding a 4th bathroom, ensuring every level has its own washroom for maximum comfort and rental flexibility and a slew of LED pot lights. They also relocated the laundry to the upper level for everyday convenience - a highly sought-after feature in multi-level homes. The open-concept main floor features 9' ceilings, modern flooring, granite kitchen counters, upgraded cabinetry, and a bright living space ideal for entertaining or relaxing. But the true showstopper is the oversized rooftop terrace - a rare find in this price range and perfect for outdoor dining, sun-soaked lounging, or creating your own urban garden retreat. With its proximity to waterfront trails, parks, schools, shops, and transit, this location is one of the best in town. Investors will appreciate the turnkey nature, while end-users will love the lifestyle. A modern home, stylish upgrades, extra bathroom, upper-level laundry, and a rooftop terrace - all fully furnished and move-in ready. This is Orillia living at its best. Please see list in attachments for all of the additional builder upgrades. Home is only 1 year old - remaining Tarion warranty will be transferred to new owner. (id:53086)
6 Duncan Street E
Huntsville, Ontario
Charm, history & comfort all offered in this well loved & cared for Family Bungalow. 3 main floor bedrooms, open living/family space warm & welcoming from the front entry on, enjoyable views throughout. Primary bedroom walks out to spacious deck with stairs to backyard. Located a few streets from Downtown Huntsville. Features include Town Services - Water & Sewer, Gas heating & gas fireplace in downstairs family room with walkout to fenced backyard featuring perennial gardens & space to play for kids and pets. Nearby Lakes, Rivers, trails, Library, Algonquin Theatre, Schools, Summit Centre & everything amazing about in - town life! Even a carport, storage and laundry with extra shower. Move in ready. (id:53086)
264 Kingfisher Avenue
Tay, Ontario
You've just arrived in Paradise Point! This very well-kept 3-bedroom, 1-bathroom bungalow with an attached garage sits on a 60' x 146' lot in the heart of this beloved community. Here, Georgian Bay and four-season adventure surround you, making this a perfect year-round home or getaway. Inside, you'll find comfortable, functional living with a bright living/dining area that captures the morning sun beautifully. The galley-style kitchen offers more storage than expected, and the fully overhauled 4-piece bathroom (2024) provides a fresh, modern update where it counts. The basement is full of potential. A generous bonus room with a large egress window offers true fourth-bedroom possibilities. The spacious rec room features a bar area and access to the cold room, while the utility room is thoughtfully arranged with workshop space. This level delivers exceptional storage and versatile space for families, hobbyists, or those wanting room to grow. Located just steps from the water and surrounded by a quiet, established neighbourhood, this home offers the relaxed lifestyle Paradise Point is known for, all while being minutes to Midland, Highway 400, parks, and everyday amenities. (id:53086)
4233 Carlyon Line
Orillia, Ontario
SITUATED JUST A HOP SKIP AND A JUMP FROM BOX STORES, LAKE COUCHICHING AND ALL OF ORILLIA'S AMENITIES THIS MASSIVE ALMOST 0.8 ACRE PROPERTY IS READY FOR YOUR FAMILY TO START MAKING MEMORIES. WITH MASSIVE FRONT DRIVEWAY YOU CAN FIT ALL OF YOUR TRAILERS, BOATS, TOYS AND VEHICLES WITH EASE PLUS DOUBLE GARAGE WITH INSIDE ACCESS IS A HANDY BONUS. A LARGE FOYER GREETS YOU WITH CLOSET AND COULD EASILY ACT AS A COMMON SPACE IF ONE WERE TO ADD A BASEMENT IN-LAW SUITE. ONCE INSIDE THE MAIN SPACE YOU WILL NOTICE A CARPET FREE HOME WITH LARGE FRONT BAY WINDOW, HARDWOOD FLOORING, GAS STOVE, STAINLESS STEEL DISHWASHER AND PLENTY OF CUPBOARD SPACE IN THE KITCHEN. THE DINING ROOM HAS A SLIDING DOOR TO THE BACK DECK PERFECT FOR SUMMER BBQ'S. SPEAKING OF OUTSIDE, YOU COULD EASILY HAVE VOLLEYBALL, TRAMPOLINE, A ZIP LINE AND ALL OF THE BELL'S AND WHISTLES FOR KIDS AND STILL HAVE AN ENORMOUS AMOUNT OF EXTRA SPACE. BACK INSIDE THE PRIMARY SUITE IS SPACIOUS WITH WALK THROUGH DUAL SIDE CLOSET, MAIN FLOOR LAUNDRY AND 3-PIECE ENSUITE. THE GUEST ROOM OR KIDS BEDROOM HAS TWO CLOSETS, HARDWOOD FLOORING AND FACES THE MATURE, PRIVATE BACK YARD. A 4-PIECE BATHROOM IS ALSO ON THIS LEVEL FOR GUESTS OR KIDS AND DOWNSTAIRS A FULL BASEMENT WITH A FINISHED ROOM AND UNSPOILED AREA, AWAITING FOR YOUR IDEAS AND TOOL BELT. GENERATOR, 200 AMP PANEL, 4 MINUTES TO THE ORILLIA MALL, CANADIAN TIRE, AND GROCERY STORE, 7 MINUTES TO DOWNTOWN, 10 MINUTES TO COUCHICHING BEACH. ITS NO WONDER THE OWNERS STAYED FOR DECADES! (id:53086)
0 Mara Road
Brock, Ontario
A rare 2.05 acre infill parcel in Beaverton (Township of Brock, Durham Region) positioned for multi-residential development or a strategic land-bank hold. Beaverton is the Region's northern lakeside community on Lake Simcoe with a traditional downtown, an approved waterfront plan focused on activation and connectivity, and a clear policy framework guiding compact growth in its urban area. Developers and land bankers gain scale, frontage, and flexibility on a site that fits the township's small-scale, low-rise character while meeting regional housing targets. This is an excellent opportunity to own & develop in the heart of Beaverton minutes from the shores of beautiful Lake Simcoe, surrounded by new development and residential. Land is zoned "D" for Residential "Development", which currently allows for Single Family Residential, but within the Official Plan, could mean a future possible rezoning opportunity to allow for 28 freehold town homes or 80 unit mid-rise condo (or rental) development (based on allowable density). Property boasts 445' feet of frontage on Mara Road and located close to everything the quaint town of Beaverton has to offer, including grocery, dining, waterfront, arena and town harbour. Beer Store and Home Building Centre just meters from the property line. Land is flat and relatively clear making a quick start project. Easy commuting, located just a short drive from Highway 12, a direct route to the GTA. Please see concept drawings and further information related to this opportunity within brochure link. (Municipal address may change upon site plan approval). Listed at $1.75M, the property is immediately available and priced to move. (id:53086)
2764 Fairgrounds Road
Severn, Ontario
TURNKEY BUNGALOW ON 2+ ACRES WITH HOT TUB, WALKOUT BASEMENT, DECK & DESIGNER FINISHES! It's easy to describe what the dream home looks like: private acreage, a backyard escape with a massive deck and hot tub, bold curb appeal that turns heads, and a fully finished bungalow with a walkout basement loaded with upscale finishes. This place delivers every single one of those boxes checked! This absolute knockout sits on over two landscaped acres just 15 minutes from Orillia, surrounded by mature trees, apple trees, lush greenery, and trilliums. Expect daily deer sightings, the occasional owl call, and jaw-dropping sunsets. The exterior makes a statement with rich wood beams, black-trimmed windows, board-and-batten-style vinyl siding, and a covered front porch. A detached 4-car garage/shop adds function with a large overhead and separate man door. Over 2,800 square feet of renovated living space showcases crown moulding, pot lights, luxury vinyl flooring, neutral tones, and elevated finishes throughout. The kitchen stuns with white cabinetry, quartz counters, open wood shelving, stainless steel appliances, and a wood-toned island with breakfast bar seating. The dining area is wrapped in black-framed windows and four-panel garden doors, two of which open wide to the deck for serious indoor-outdoor flow. The living room offers everyday comfort with a floor-to-ceiling stone propane fireplace, built-ins, and an inviting layout. The vaulted primary suite pulls out all the stops with wood beam accents, a second fireplace, a walkout, a luxurious 5-piece ensuite, and dual wardrobe systems, plus a closet. Downstairs, the walkout basement adds a bright rec room, full bath, two additional bedrooms, and a gorgeous laundry room with live-edge style counters and subway tile. The backyard is the final exclamation point with an elevated deck, hot tub, wide staircase to the lawn, mature trees, and a storage shed. Nothing overlooked. Nothing left to do. Just move in and start living! (id:53086)
2764 Fairgrounds Road
Severn, Ontario
TURNKEY BUNGALOW ON 2+ ACRES WITH HOT TUB, WALKOUT BASEMENT, DECK & DESIGNER FINISHES! It’s easy to describe what the dream home looks like: private acreage, a backyard escape with a massive deck and hot tub, bold curb appeal that turns heads, and a fully finished bungalow with a walkout basement loaded with upscale finishes. This place delivers every single one of those boxes checked! This absolute knockout sits on over two landscaped acres just 15 minutes from Orillia, surrounded by mature trees, apple trees, lush greenery, and trilliums. Expect daily deer sightings, the occasional owl call, and jaw-dropping sunsets. The exterior makes a statement with rich wood beams, black-trimmed windows, board-and-batten-style vinyl siding, and a covered front porch. A detached 4-car garage/shop adds function with a large overhead and separate man door. Over 2,800 square feet of renovated living space showcases crown moulding, pot lights, luxury vinyl flooring, neutral tones, and elevated finishes throughout. The kitchen stuns with white cabinetry, quartz counters, open wood shelving, stainless steel appliances, and a wood-toned island with breakfast bar seating. The dining area is wrapped in black-framed windows and four-panel garden doors, two of which open wide to the deck for serious indoor-outdoor flow. The living room offers everyday comfort with a floor-to-ceiling stone propane fireplace, built-ins, and an inviting layout. The vaulted primary suite pulls out all the stops with wood beam accents, a second fireplace, a walkout, a luxurious 5-piece ensuite, and dual wardrobe systems, plus a closet. Downstairs, the walkout basement adds a bright rec room, full bath, two additional bedrooms, and a gorgeous laundry room with live-edge style counters and subway tile. The backyard is the final exclamation point with an elevated deck, hot tub, wide staircase to the lawn, mature trees, and a storage shed. Nothing overlooked. Nothing left to do. Just move in and start living! (id:53086)
1901 - 15 Lynch Street
Brampton, Ontario
Location Location Location! Welcome To This Stunning & Rarely Offered Two Bedroom Plus Den Corner Unit That Is Conveniently Located Along The Queen Street Corridor. This Unit Offers Open Concept Living With Over 1000 Sq Feet Of Space And Is Well Maintained Throughout. Den Has Ample Space Which Can Be Used As A Home Office. Features Modern Upgrades Throughout With A Walk-Out Private Balcony That Wraps Around With Ample Space To Entertain And Has Unobstructed Views. Steps To William Osler Hospital, Public Transit, Schools, Parks, Restaurants, & Grocery Stores. Mere Minutes To Hwys 401 & 410, Brampton GO, Downtown Brampton And Bramalea City Centre. (id:53086)
1119 Sajnovic Place
Ramara, Ontario
Experience ranch-style or resort-style living on this remarkable 100-acre property, offering exceptional privacy, abundant space, and endless possibilities for recreation or hobby farming. At the centre of the property sits a beautifully crafted custom bungalow designed to accommodate large or multi-generational families, complete with a separate basement apartment with its own kitchen. The land is an outdoor enthusiast's dream, featuring extensive year-round hiking trails, large cleared areas ideal for camping, ATV-ing, snowmobiling, and a variety of other activities, plus a separate guest cabin that enhances the retreat-like atmosphere. Whether you envision exploring your private forest, gardening, stargazing, or simply enjoying peaceful country living, the setting offers it all. Move-in ready and available fully furnished, the home provides a seamless transition into your new lifestyle. A long private driveway ensures tranquility while keeping you just minutes from local conveniences-only 5 minutes to Dalrymple Lake, 20 minutes to Casino Rama, and 30 minutes to Orillia. (id:53086)
10 Carrick Trail
Gravenhurst, Ontario
Welcome to this premier 940 square foot Loft at the prestigious Muskoka Bay Resort, offering a perfect blend of luxury, comfort and four season resort living. This beautifully designed two storey loft boasts floor to ceiling windows that gift you with natural light and the sleek glass rail system and wood ceilings blend style and nature seamlessly. The open concept living, kitchen and dining room areas are anchored by a stunning full height stone fireplace and unparalleled views of the golf course. The main level also offers a convenient powder room, laundry room and access to the lower patio- the ideal spot to entertain friends or unwind with cocktails after a day on the course. Upstairs the loft offers a serene Primary Bedroom with a private balcony showcasing sweeping golf course views, exceptional privacy and stunning sunsets. A three piece washroom serves both the Primary and second Bedroom making the layout perfect for families or hosting guests. This premier unit comes with a Golf or Social membership entrance fee included- further enhancing your resort experience. Owners enjoy full access to award winning amenities including the stunning Cliffside Clubhouse, pools, fire pit lounge, two great restaurants and a fully equipped fitness studio. The Doug Carrick designed Golf Course has consistently been ranked as one of the top courses in Canada and won't disappoint. Located a short distance from downtown Gravenhurst, the weekly farmer's market, great restaurants and shops. With year round activities, breathtaking scenery and world class service this property offers an unparalleled Muskoka lifestyle. Take advantage of the fully managed club rental program to generate revenue when not using your unit or come work, live and play amongst nature in one of Muskoka's most desirable resort communities. Adventure awaits you. (id:53086)
124 Frederick Street
Bracebridge, Ontario
Level treed building lot only a short distance to town. Only 6 minutes to shopping, minutes from elementary school , and a short walk to public swimming. Year round paved road. (id:53086)













