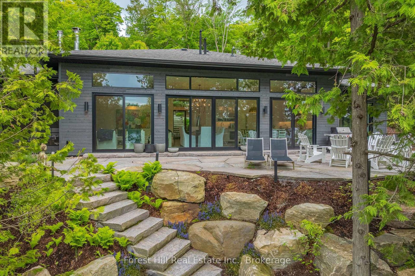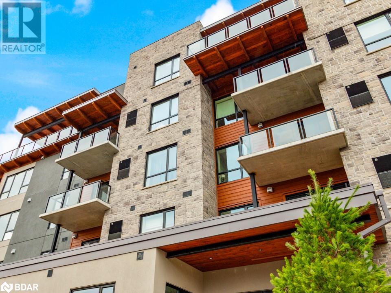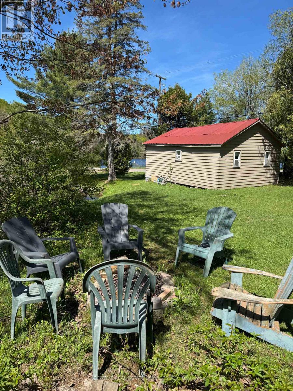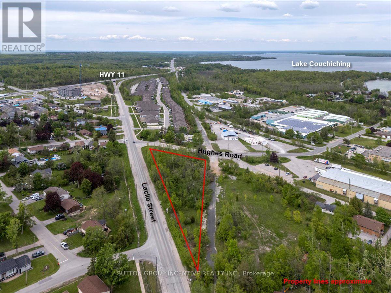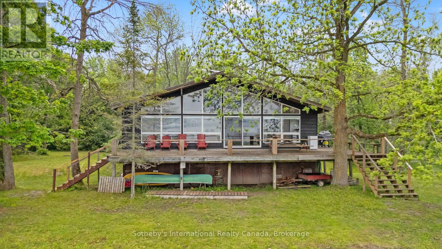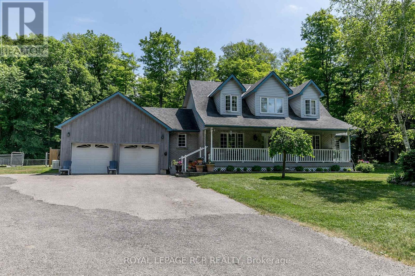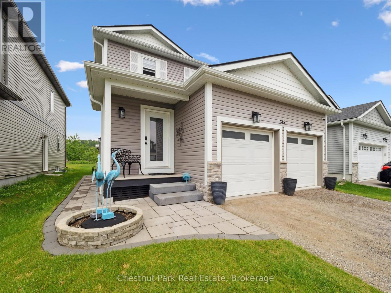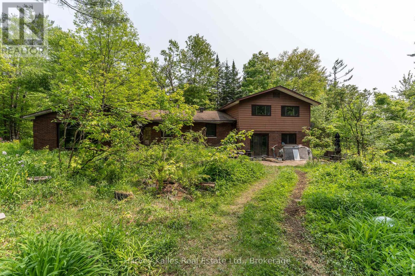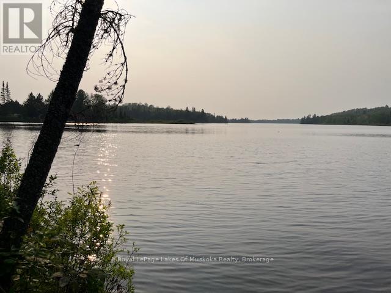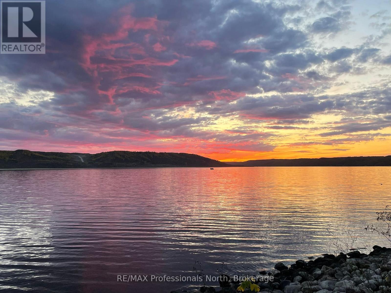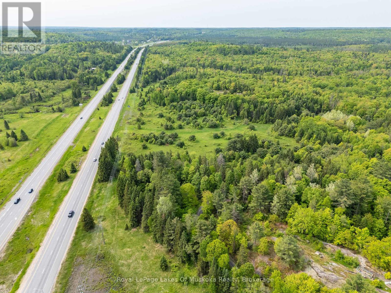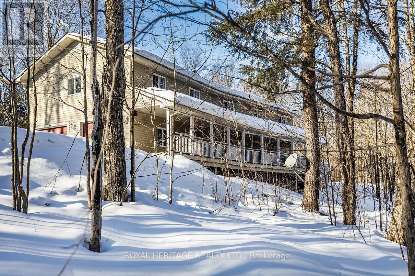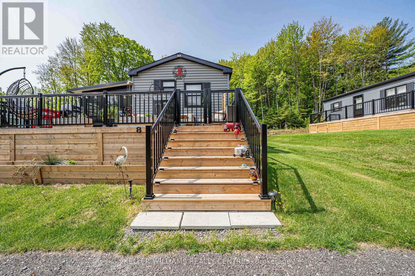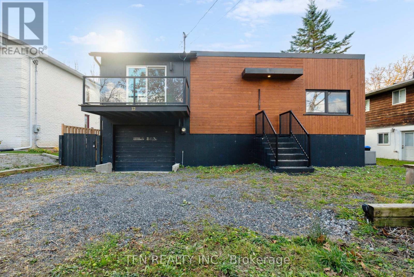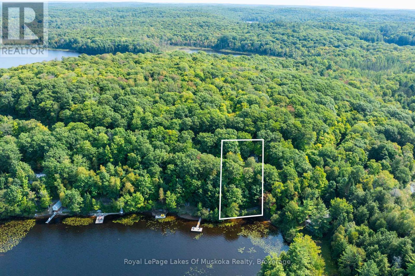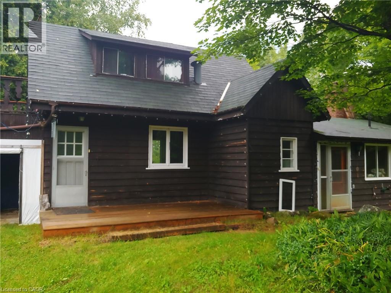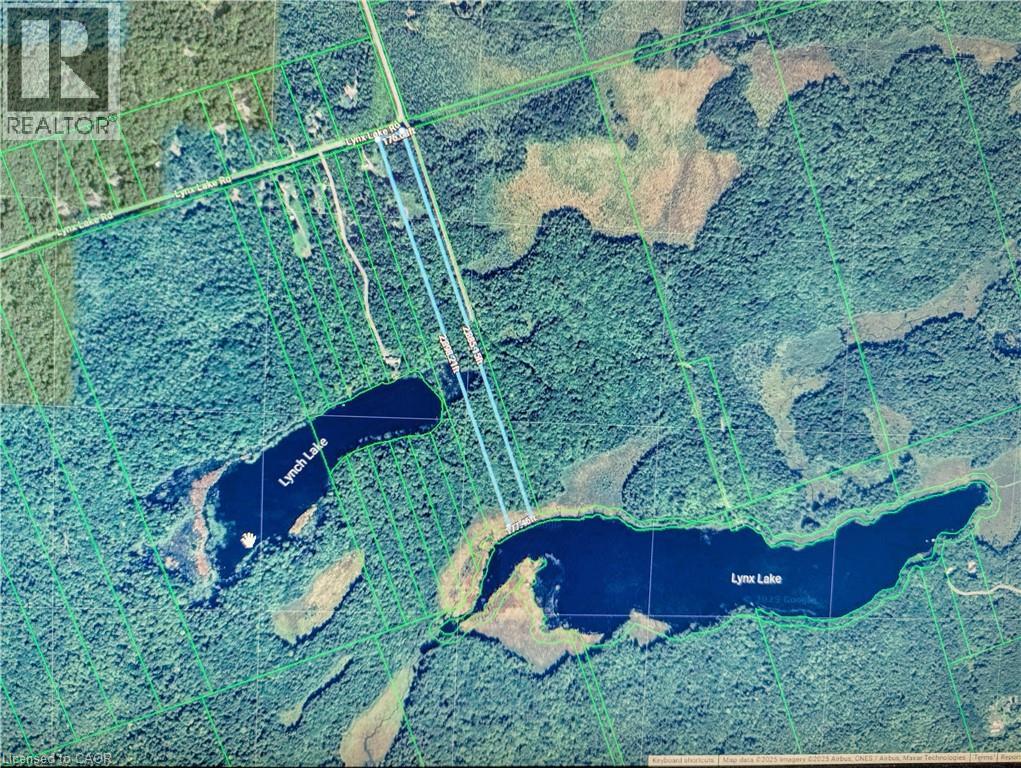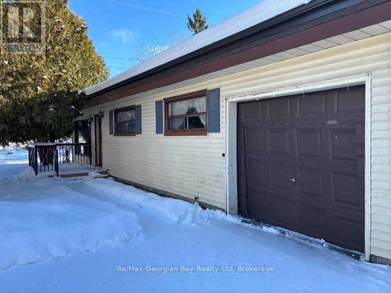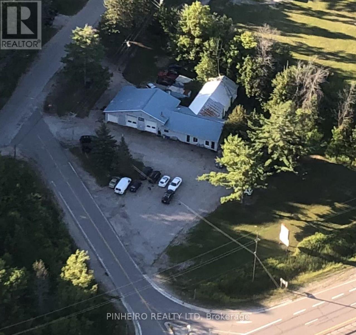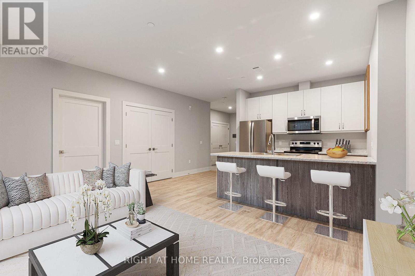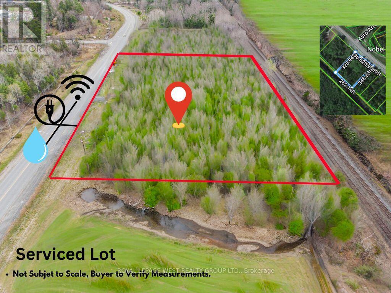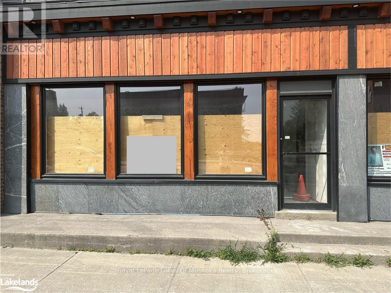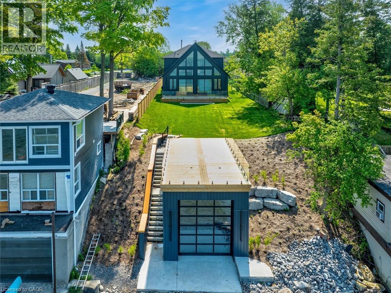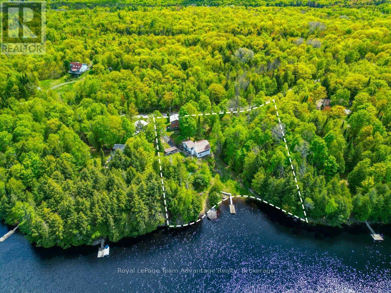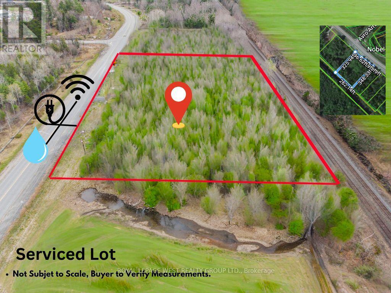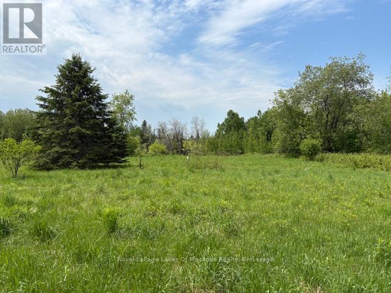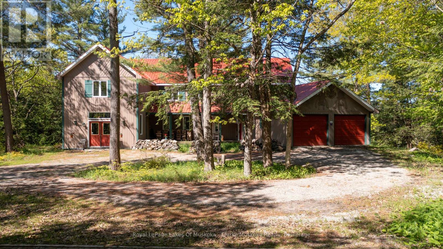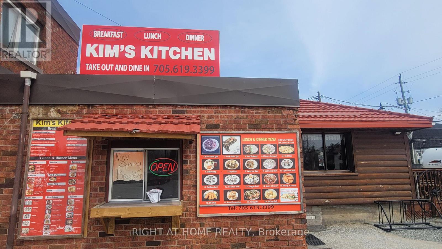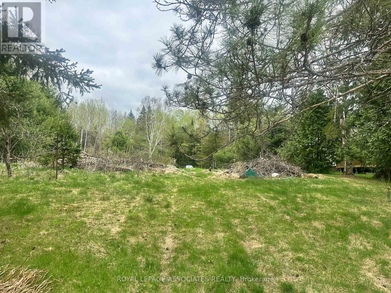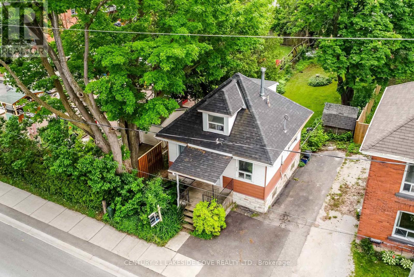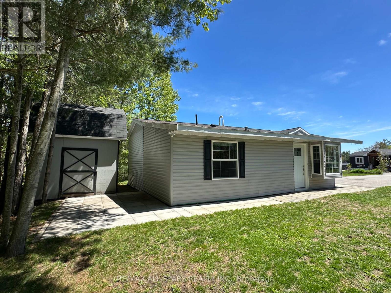1100 Captains Lane
Algonquin Highlands, Ontario
The art of perfection! Masterfully executed ultra chic new contemporary lake house on crystal clear Kawagama lake, Haliburton's largest most beautiful lake. An absolute showcase of modern design and luxury. Floor to ceiling glass, gourmet chef's kitchen with fabulous expansive island for entertaining, gorgeous master suite with spa like bath including steam shower, grande living room space with impressive stone Stuv wood fireplace with guillotine fire screen. Relax in front of the Stuv standing stick fireplace in the cozy knot free cedar muskoka room that invites the natural environs in. Stroll out to the impressive cut granite patio, extensive granite landscaping, lighting and irrigation throughout the property. Complimenting the principal residence is the double heated insulated garage with standout glass overhead doors, great for all the toys, cars or sports lounge. Sizeable lounge dock at the shore to take in the magnificent open lake views. Bring your cocktails with you for a sauna and revitalizing lake swim. Whole house generator, in floor heating, state of the art mechanicals, eight foot doors, eleven foot ceilings, drilled well, to many features to list. The attention to detail is in a class of it's own, an absolute "wow" factor! (id:53086)
3784 Tuppy Drive
Ramara, Ontario
Welcome to your dream lakeside retreat! Nestled on the serene shores of Lake Simcoe, this charming 4-season cottage offers the perfect blend of relaxation and modern comfort, just 90 minutes from the GTA and 20 minutes to Orillia.As you enter the open-concept main level, you are welcomed by a bright kitchen featuring a large island, granite countertops, and stainless steel appliances. The kitchen flows seamlessly into the dining and living areas, where you'll find a cozy fireplace and a walkout to a spacious lake-view deck - perfect for entertaining or relaxing by the water.A main-floor bedroom with its own walkout offers convenience and privacy, adjacent to a beautifully finished 3-piece bath with heated floors. Three additional bedrooms and two full bathrooms complete the second floor. The lower level offers a separate 1-bedroom in-law suite featuring a kitchen/dining area, 3-piece bath with heated floors, and a cozy family room with fireplace and walkout. This property is thoughtfully designed for all-season comfort and winter readiness. The electrical panel is generator-ready to provide full-house power during outages. The furnace is automatically temperature-controlled, ensuring warmth even during power interruptions. Outdoor water lines are self-draining and require no winter maintenance. Radiant heated floors in the basement, the main-floor bathroom, and the primary ensuite enhance comfort throughout the colder months. (id:53086)
18 Campus Trail Unit# 107
Huntsville, Ontario
Discover The Alexander at Campus Trail, where this first-floor condo shines with a spacious 1-bed plus den layout and 2 full baths across nearly 1000 sq ft. Modern luxury meets practical design, complete with high-end stainless steel kitchen appliances. Crafted with both style and practicality in mind, this modern sanctuary is kitted out with all the latest must-haves. You'll love the wide-open feel of the living, dining, and kitchen areas. Bask in the natural light from large windows, and step out to a serene patio. Embrace smart-home tech, keyless entry, and energy-efficient ICF construction. Charge your EV at your own spot prewired for a 240V plug, store gear in a heated locker, The Alexander doesn't skimp on amenities, with a social room perfect for hosting, and outdoor delights like a firepit lounge, a pickleball court and many nature trails. Located in Huntsville, you're amidst Muskoka's calm and town conveniences. Say goodbye to shoveling snow, and hello to your new lifestyle. You get the tranquility of Muskoka with the convenience of countless town amenities - all within easy reach, including a hospital for your peace of mind. So don't let this gem slip away - it's ready to be called your new home. Furniture is virtually staged. (id:53086)
1438 Echo Lake Road
Lake Of Bays, Ontario
Charming Lakeside Retreat on Echo Lake Rd, Baysville (Muskoka). A Hidden Gem Just 2 Hours from Toronto/GTA. Discover the perfect blend of serenity, adventure, and rustic charm with this enchanting 1.25-acre cottage property located on scenic Echo Lake Rd . Just 20 minutes from the vibrant town of Huntsville , this cozy retreat offers the ideal escape from city life whether you're seeking peaceful weekends or a tranquil three-season getaway.While not officially designated as lakefront, this property offers direct access to Echo Lake, giving you all the benefits of lakeside living. Swim from your feel-like own shore, cast a fishing line at sunrise, or launch your boat for an afternoon on the water all just steps from your door. The lake access has the feel of your own "Private Beach", where tranquil mornings and golden sunsets become your daily backdrop.The charming creek that winds through the property adds a magical touch the gentle sounds of running water create an atmosphere of peace and relaxation. Whether you're sipping your morning coffee by the waters edge or enjoying a cozy campfire under a blanket of stars, every moment here feels like a page out of a storybook.Inside, the cottage exudes warmth and character and best of all, it comes fully furnished, allowing you to move in effortlessly and start enjoying cottage life from day one. No hassle, no stress just bring your bags and begin making memories.With ample space on the land for future expansion, a guest bunkie, this property is full of possibilities. Whether youre dreaming of a summer sanctuary or a fall escape, this Echo Lake treasure checks every box. Affordable lakeside living, without compromise this is your chance to own a piece of Muskoka magic. Roof installed in 2019. Don't miss this rare opportunity to claim your slice of cottage paradise. Come see it for yourself, fall in love, and make it yours. (id:53086)
570 Laclie Street
Orillia, Ontario
Price Improvement! 570 Laclie Street is located in north Orillia at the intersection of Laclie Street, Hughes Road and Ferguson Road. The 1.287 AC triangular parcel has approximately 600' of frontage on the east side of Laclie Street. Property borders Ferguson Road at the rear of the parcel which appears to be an unassumed road / opened allowance that intersects with Hughes & Sundial Drive at the north and south boundaries. Property can be serviced as municipal water and sanitary lines / storm sewers, as well as natural gas, electricity, high speed interest and telephone are located on all surroundings streets. This parcel is located just 750m west of the shores of Lake Couchiching and 750m south of closest Highway 11 interchange. In 2021, the City of Orillia approved a rezoning from C4(i)H2 to R5-13i(H2) to allow for a 7-storey building with 70 dwelling units. While the site has been rezoned for a 70 unit, 7 storey building, the current rendering and site plan indicates ground floor parking with five floors of residential for a total of 6 storeys. consisting of 70 residential condo units and 91 parking spaces, Unit mix: 52 One-Bedroom Suites, 8 Two-Bedroom Suites and 10 Three-Bedroom Suites, with a 1.3 parking ratio. Total GFA = 91,446SF / Total NSA = 82,271 SF - Site coverage of 23.15%. Zoning By-Law Amendment 2021-37 allows for density of 133.89 units / hectares. Current Development charges for project estimated to be $1,295,588 based on current DC for residential. To be re-assessed - estimated to be $11,000 for 2025. (id:53086)
10 & 11 Methodist Island
Tay, Ontario
This charming family cottage offers the perfect blend of comfort, privacy, and classic cottage living just a 5-minute boat ride from Victoria Harbour with easy access to Foodland, the LCBO, and other amenities. Located on sought-after Methodist Island, this 3-bedroom, 1-bathroom retreat features a bright, open-concept layout with vaulted ceilings and a cozy loft overlooking the kitchen, dining area, and living room. A wood stove anchors the living space, creating the ideal atmosphere for relaxed evenings. Step outside onto the spacious front deck, perfect for dining al fresco or enjoying quiet mornings overlooking the yard. A fire pit invites late-night s'mores and stories under the stars, while a separate bunkie with its own screened porch and double bunk beds offers extra space for kids or guests. Boat-access only and surrounded by nature, this peaceful cottage is the quintessential Georgian Bay escape. Whether you're swimming off the dock, relaxing in the sun, or heading into town for supplies, this property delivers the best of both seclusion and convenience. (id:53086)
14808 Hwy 12
Tay, Ontario
Pride of Ownership in this Immaculate 2 Storey Cape Cod Home sitting on 33 Mature Acres with Walking/Ski trails, Hardwood Bush, Natural Gas, High Speed Internet, 2 minutes to Georgian Bay Boat Ramp. This home features 3 BRS & 3 WRS. Primary BR with 4 pce Ensuite & W/I closet. Main level Office, DR or 4th BR. Oak Hardwood and Porcelain Tiles throughout. Quality Kitchen with Quartz countertops, Convention oven, Gas Cook Top. Family Rm with Gas Fireplace, Bengal Autumn Tiles, large windows boasting views of woods, gardens and wildlife. W/O to deck with screened Pavilion having hydro, ceiling fan and being very peaceful. MF laundry with access to heated garage with epoxy floor. Ponds for irrigation with pump. Low taxes with Managed Forest Incentive. Updates: 2020 Septic Tank, 2021 Bosch Fridge, 2022 well pump, 2023 Kitchen Dishwasher, 2024 Carrier Gas Furnace, 3 ton Heat Pump with A/C unit, water filtration unit and stair runner. Feel a sense of comfort with any power outage with the 18 KW Generac . (id:53086)
245 Wild Rose Drive
Gravenhurst, Ontario
Welcome to 245 Wild Rose Drive: Featuring the Black Walnut model by Loon Call Development. Offering 5 bedrooms and 3.5 bathrooms, this spacious home is ideal for growing families or multi-generational living.The main floor features a bright, open-concept living and dining area with white quartz countertops, marble tile backsplash, large cabinetry with crown moulding, and an island with seating - perfect for both everyday living and entertaining. Stainless steel appliances, a powder room, and a convenient laundry room with garage access complete this level. Upstairs, you'll find four generous bedrooms, including a spacious primary suite with his-and-hers walk-in closets and a 3-piece ensuite. A 4-piece main bathroom serves the additional bedrooms. The bathrooms have a spa-like feel, finished with elegant tile and glass details. The fully finished basement offers excellent in-law potential, featuring a one bedroom, 3-piece bathroom, utility room (with washer/dryer hookups), with its own private entrance. Additional highlights include an EV charging station and a prime location just minutes from all amenities - including the scenic Muskoka Wharf and downtown Gravenhurst. 245 Wild Rose Drive blends comfort, function, and exceptional location. Don't miss your chance to join this welcoming family community - book your showing today! (id:53086)
1099 Peterson Road
Bracebridge, Ontario
Privacy, Nature & Space Just Minutes from Bracebridge! Welcome to 1099 Peterson Road, where over 101 acres of private Muskoka wilderness set the stage for your next chapter. Located just 10 minutes from the Town of Bracebridge, this home blends comfort, convenience, and the ultimate escape. The spacious 3-bedroom, 2-bathroom layout offers over 2,500 sq. ft. of living space, an exceptionally large family recreation room with ample space to grow. A detached garage, a new drilled well (2023), and year-round municipal road access make this property ideal for full-time living or a four-season retreat. Outside, the possibilities are endless. Ride your ATVs or snowmobiles, explore the walking trails, or simply relax and take in the fresh Muskoka air. Move-in ready and loaded with potential, this is more than just a home; it's a lifestyle. Experience the perfect balance of solitude and accessibility at this value-added destination. (id:53086)
0 Stoneway Road
Kearney, Ontario
This Building Lot has 5.9 acres and is ready to go! With Driveway installed and a Great Location on Stoneway Rd, Kearney. This picturesque lot is on year-round municipal road with hydro access at the road. Nestled just outside the charming town of Kearney, this property offers privacy, tranquility and convenience. Enjoy seamless access to the breathtaking Algonquin Park, with access literally just around the corner. Along with many of Kearney's pristine lakes, perfect for boating, fishing, and recreation. Whether you're an outdoor enthusiast or simply seeking a peaceful retreat, this area provides endless possibilities. ATV and snowmobile trails are right at your doorstep, and an abundance of nearby Crown land ensures you will never run out of space to explore. Kearney is a vibrant community that hosts year-round events, ensuring there's always something exciting to do. Whether you're interested in nature, adventure, or local culture, you'll never be bored! Key Features: New severance is complete (Taxes are TBD) This property is the perfect blank canvas for your dream estate or recreational getaway. (id:53086)
801 Sand Hill Road
South River, Ontario
Reduced price, Estate Sale! Are you looking to escape to the country, and make this into your year round home where you can enjoy your own private oasis, surrounded by the sights and sounds of nature? Well this home in South River may be the place for you. This bungalow features beautiful river/lake views from the open concept dining room and kitchen area, plus a walkout deck to enjoy your favourite beverage, while watching the sunrise or sunset. The main floor features two bedrooms and 2 bathrooms, as well as full laundry facilities. The large unfinished basement provides plenty of opportunity for additional bedroom space or perhaps a den or games room. Attached to the house is a large single car garage/workshop, plus there is an additional double car garage, separate from the main building, both with electricity and garage door openers. The home is ideally situated for anyone interested in outdoor activities, with two Provincial Parks nearby, these being Mikisew and Algonquin Park. There are also numerous trails nearby for anyone interested in hiking, atv or snowmobile riding. The towns of South River and Sundridge are both a short drive away, for your convenience, and Highway 11 is also nearby , should you require anything further afield. This home features 200 Amp service, and comes with a full service Generac generator in case of potential power outages. Water is supplied via a drilled well, and further enhanced by a water softener. During the summer heat the HRV keeps everything nice and cool. There is also a roughed in central vac. The property also features a short nature trail to your own private Bunkie, where there is a small sandy beach, perfect for relaxing, taking a swim or perhaps paddling out in a canoe. (id:53086)
Mnb38 - 1047 Bonnie Lake Camp Road
Bracebridge, Ontario
Wake up to the tranquil sounds of nature and beautiful lake views in this Kingfisher Deluxe resort cottage. This unit combines modern comfort with relaxed cottage charm. Located within one of Muskoka's hidden gems, you'll have access to Bonnie Lakes sunny sandy beach, nature trails, and resort amenities, all just minutes from Bracebridge. Don't miss out on staying within your own slice of Muskoka today!*For Additional Property Details Click The Brochure Icon Below* (id:53086)
2066 Elana Drive
Severn, Ontario
Welcome to this Spotless 4 Bedroom Raised Bungalow in an Exclusive Family Friendly Neighbourhood just minutes outside of Orillia! Close to all amenities and shopping in Westridge, easy access to Hwy 11 and close to lots of nature including Bass Lake Provincial Park! With stunning curb appeal this custom built home boasts with pride. The grand entrance filled with light, welcomes you to your open concept living room with gas fireplace, dining room and beautiful kitchen with an extra large island....perfect for entertaining! The patio doors lead out to your covered deck and out to your fully fenced backyard with your 16x32 inground salt water pool! The main floor continues with your primary suite with walk-in closet, spa-like bathroom with glass shower and freestanding bathtub....plus your own private door to the deck! The 3 other nice sized bedrooms are located separately with their own shared bathroom! The main floor is completed with a large pantry, powder room and laundry room...plus inside entry to your huge 3 car garage...1240 sq ft with a garage door that leads to your backyard plus separate entrance stairs to your basement!! The basement is all framed in awaiting your finishing touches! Show with confidence as this home has everything you will need! (id:53086)
5096 Island 865
Georgian Bay, Ontario
Welcome to your dream escape just 1 hour and 40 minutes from the GTA and a quick 2-minute boat ride from the marina. This well-maintained, boat-access cottage is set on a private and picturesque 0.674-acre lot with 138 feet of pristine waterfront on a quiet bay, offering the perfect blend of tranquility, comfort, and adventure. The charming 2-bedroom cottage features a bright and airy open-concept layout, enhanced by vaulted ceilings and tasteful décor throughout. The living room is warmed by a fireplace with airtight insert, and the kitchen with dining area is ideal for gathering with family and friends. Laminate flooring in the kitchen and living room adds to the cottages clean, updated feel, while a 3-piece bathroom ensures all the essentials are covered. Step outside to a spacious deck that overlooks the sparkling water, ideal for morning coffee, afternoon lounging, or evening cocktails with a sunset view. A large dock with deep water offers excellent swimming and boating access, while a sandy beach area along the shore is perfect for children and pets to play. As the sun sets, gather around the fire pit overlooking the bay and soak in the serene views and golden light dancing on the water. An 8' x 12' Bunkie adds extra accommodation space for guests, making this property a wonderful option for hosting weekend getaways or summer holidays. Whether you're looking for a peaceful place to recharge or a lakeside hub for fun-filled days on the water, this turnkey property delivers an unforgettable cottage experience. Accessible, inviting, and fully ready for the season, this is your opportunity to own a slice of waterfront paradise. (id:53086)
0 Woods Road
Parry Sound Remote Area, Ontario
Private, waterfront getaway in unorganized township on Maeck Lake in the heart of the Almaguin Highlands. Enjoy this 16 acre waterfront property on Maeck Lake with easy access from the main road and 2 secluded cabins built in 2019. The main cabin has 2 bedrooms, a living area which includes an eat-in kitchen and living room with woodstove and sliding doors leading to a 10' x 28' deck w/gazebo. Outdoor 120 gal cistern supplies water to the cabin, hot water available, all leading to a grey water drain. The cabin is fully insulated with 2" x 6" construction and R24 insulated floor, double pane vinyl clad windows, low maintenance Lifetime Smartside tongue and groove panels, propane fridge and stove, small solar system with RV batteries, led lighting, including jacks for cell phones and other devices. The 2nd cabin is a modified trailer with screened-in deck and open space to make your own. Ideal for Airbnb rental or build your own home/cottage with a number of potential building sites. Build to Ontario Code with no building permits required, other than septic & hydro. Hydro available at the property line. Private laneway leads to waterfront with turnaround, boat launch, and newer dock. Maeck Lake Association has a 9.9 HP motor restriction, and no public access to the lake. Property is adjacent to acres of crown land.. Great opportunity... much to appreciate here! (id:53086)
22 Allensville Road
Huntsville, Ontario
Unlock the potential of 42 acres just off Highway 11 at the gateway to Muskoka. This expansive property offers a rare blend of RU1 (Rural Residential) and Community Mixed Use, giving you flexibility for a wide range of uses whether you're envisioning a private home with acreage, a small business venture, or future development. A mix of wooded land and natural clearings, this property offers privacy and easy access with year-round road frontage on Allensville Rd. Hydro is at the lot line, and the location provides excellent visibility while still feeling tucked away in nature. Just minutes from downtown Huntsville, this is your chance to invest in land with room to grow, build, or simply escape. (id:53086)
150 Amanda Street
Tay, Ontario
Build your dream home on this stunning corner lot, situated on a tranquil street in Waubaushene, just a short walk from Georgian Bay and Tay Shore Trail. This prime location offers easy access to Highway 12 and Highway 400, making it an ideal spot for commuters only 20 minutes to Barrie, Orillia, and Midland. Enjoy the convenience of gas, hydro, and municipal water readily available at the lot line. (id:53086)
1030 Purbrook Road
Bracebridge, Ontario
Your New Muskoka Homestead awaits you, welcome to 1030 Purbrook Road. This 4-bed, 3-bath country retreat sits on 2.5 acres of beautiful Muskoka nestled amongst a mix of hardwood and traditional granite rock. The kitchen features stainless steel appliances, a granite island, pantry, and pot lights and spills out into a formal eating/dining room with gorgeous double doors and magnificent forest views. Ground floor also offers convenient and spacious Living room , with cozy woodstove and Family room . Stunning staircase takes you to upper floor where you will find the Primary bedroom with walk-in closet and ensuite with a double vanity, jetted tub, and walk-in shower. Indulge in the massive theatre/rec room with a projector and screen. This room is grand enough to be turned into IN-LAW suite or rental space. If there is a Car enthusiasts in the family, wait until you see the heated 29' x 25' 220v powered garage and additional single car, detached powered workshop. Experience the joys of outdoor living with a covered porch, pool and hot tub or entertain in your Very private outdoor Oasis, surrounding by century old trees. There is a Zip line out back for more Family Fun! This location offers rural living and yet only a short drive to the Town of Bracebridge where you will find Live Theatre, Restaurants, Community Centre and more. Don't go far to find snowmobile trails, Big Wind Provincial Park and Lake Muskoka! Working from home? Stay connected with highspeed Star-link Internet. This is not just a home, it is a lifestyle, one that allows you to embrace both Nature and modern amenities for you and your family for decades to come. Don't miss it! (id:53086)
18 Roselawn Boulevard
South River, Ontario
Conditionally Sold with NO Escape clause until December 31, 2025. Local originators are retiring and are ready to hand off to a new visionary. Pride of ownership is evident in this 8-unit one floor apartment complex made up of from two separate buildings. Current owners have sought a more senior clientele, and always a waiting list of eager applicants for the ever so rare turnover. Each self-contained one-bedroom unit contains a separate entrance, foyer, three-piece bath, kitchen, dining area, living room, owned 20-gallon electric hot water tank, forced air natural gas furnace. Tenants pay for natural gas, and hydro. Total rental income for the properties last fiscal year ending January 31, 2025, was an estimated $91,666.25 and for the same total expenses for the same period $33,777.47 (includes management fee of $5,085 paid to one of the owners). These result in a net income of $57,882.78. Total lot area is 9 acres. Call your Realtor to request rent roll, income and expense report, and other informative documents. (id:53086)
150 Main Street
Kearney, Ontario
Conditionally Sold with NO Escape clause until December 31, 2025. Local originators are retiring and are ready to hand off to a new visionary. Pride of ownership is evident in this 9-unit one floor apartment complex made up of from two separate buildings. Current owners have sought a more senior clientele, and always a waiting list of eager applicants for the ever so rare turnover. Each self-contained one-bedroom unit contains a separate entrance, foyer, three-piece bath, kitchen, dining area, living room, owned 20-gallon electric hot water tank, forced air propane furnace, and one rental propane tank. Tenants pay for propane and hydro. Owner pays propane tank rental. Total rental income for the properties last fiscal year ending January 31, 2025, was an estimated $94,817.50, and for the same total expenses for the same period $26,036 (includes management fee of $5,085 paid to one of the Directors). The resulting net income of $68,780. Detached garage 24.3 x 41.9. Total lot area is 1.9 acres. Call your Realtor to request rent roll, income and expense report, and other informative documents. (id:53086)
#38 Lakeridge - 1047 Bonnie Lake Camp Road
Bracebridge, Ontario
Have you always dreamed of Cottage Ownership in Muskoka? Thought it would never be a possibility? Here is your opportunity to get into the Cottage market and start making memories Muskoka style! This 2023 Heron Park Model is located in the New Phase of Bonnie Lake Resort just outside of Bracebridge, Site #38 Lakeridge. With 3 bedrooms and 1 4pc Bath, the primary suite and bathroom are located on 1 side, 2 spare bedrooms are located on other side and open concept living/kitchen in between is perfect for family or entertaining friends! This unit is tastefully decorated, and comes with the additional 3 season 10X20 ft sunroom, giving you added living space!!! The 8X20ft Deck along the front is spacious for enjoying sunny days! The lot shows pride of ownership with lovely curb appeal and a back lot fire pit area. Enjoy all the amenities this park offers with private no motor lake, sandy beach, kayak, canoe and paddle board rentals, great fishing, multiple sports courts, playground, jumping pillow, hiking trails, pavilion, owner events & so much more with future plans for a resort pool! Join in the Great Blue Resorts Rental Program and have your cottage pay for itself! Park is open from May 1-October 31 and your fees include water, septic, hydro and lawn maintenance. Make the most of your time enjoying the season and less time doing the work that comes along with regular property ownership! Resort Life has so much to offer, it is a Lifestyle to get used to! (id:53086)
253 Maple Street
Bracebridge, Ontario
Builders opportunity!!! Upon Site Plan Approval you can build 12 semis!! Don't miss out! Welcome to this special 1.256 ACRES of oversized for a town serviced lot! This 3 bedroom, 1 bath, 1000 SqFt bungalow situated in a transitioning neighborhood of Bracebridge. Metal roof, hardwood flooring throughout the living & hallway. Repairs done to side & back deck. Full height, open basement waiting for a new owner to finish & has the forced air ductwork already there ready for the natural gas from the road to be brought in. Newer electrical wiring & breaker panel. Hidden from view is a 30 X 21 Garden House at back west side of the lot. Terrific yard for storing your own boat or recreational vehicle. Land will be Site Plan Approved and ready to build in 9 months!!!! Don't miss this Builders Opportunity to build 12 Semi's in the heart of Bracebridge. (id:53086)
12 Schooner Lane
Tay, Ontario
Welcome to 12 Schooner Lane, a stunning property in a prime location in Tay! This modern smart home is perfect for those seeking year-round accommodation or a seasonal cottage retreat. Nestled just steps from the picturesque Georgian Bay, youll be captivated by the spectacular water views that this home offers. The community provides a shared boat launch, making it easy for water enthusiasts to enjoy all that the bay has to offer. For those who love to explore, the Trans-Canada Trail is right at your doorstep, offering endless opportunities for hiking, biking, and connecting with nature.The convenience of this location is unmatched, with marinas nearby for boating enthusiasts and quick access to Hwy 400 for easy commuting. Local amenities, including LCBO and Tim Hortons, are just a short drive away, ensuring you have everything you need within reach. This smart home is equipped with voice-command technology throughout, allowing you to control your environment effortlessly through Google Hub. Whether you're entertaining guests or simply enjoying a quiet evening, this home provides both comfort and cutting-edge technology. Don't miss the chance to move into this incredible property enjoy the perfect blend of modern living and natural beauty! Experience the lifestyle you've always dreamed of at 12 Schooner Lane. **EXTRAS** SS Fridge, SS, stove, SS dishwasher, Washer dryer, all light fixtures, all window covering (id:53086)
1030 Mccabe Road
Lake Of Bays, Ontario
Step into a world brimming with potential at this delightful 1,260 sq. ft. bungalow, perfectly poised to capture views of Echo Lake. This tranquil haven, offering the convenience of year-round road access, presents a wonderful opportunity to create your ideal retreat. Imagine the possibilities within the three large bedrooms and the spacious kitchen, dining, and living rooms. Each space is blessed with those captivating water views, just waiting for your personal touch. It's a chance to design a space perfectly suited to your taste and lifestyle. Outside, a large back patio provides a fantastic vantage point on the sloping lot, surrounded by mature trees that offer natural beauty and privacy. This is your perfect spot to unwind and savour the tranquil waterfront setting. Conveniently located close to Bracebridge, Huntsville, and Algonquin Park, this property offers an opportunity to craft your very own slice of lakeside paradise. (id:53086)
429-439 Lynx Lake Road
Huntsville, Ontario
A double lot of 24 acres featuring a charming, small, custom house built by the original owners, a cement block, heatable workshop with root cellar, a small barn with a full basement, and a winterized one-bedroom, one-bathroom cabin for guests or for use as a rental unit or mortgage helper. Ideal for a hobby farm, rural retreat, recreational property, home industry, artisan studio, bed & breakfast, etc. House is heated by a wood furnace & forced air. There is some lake frontage on Lynch Lake. (id:53086)
417 Lynx Lake Road
Huntsville, Ontario
Rural lot for sale, featuring 11.5 acres of mostly wooded land, some marshland, and small cleared area near the front of the lot. Hydro is available at the front lot line. Property fronts on paved Lynx Lake Rd and runs lengthwise alongside a road allowance that can be used to access the property for part of the distance down its length. A marshy area about halfway back borders on Lynch Lake and the back lot line fronts on a marshy area that borders on the road allowance around Lynx Lake, but there is no direct waterfront access to either lake. (id:53086)
1 Gray Street
Severn, Ontario
Check out this very affordable and well maintained home. Three bedrooms on the main floor, attached garage, and a full, mostly finished basement with plenty of room for big screen gaming or watching movies, and a fourth bedroom if needed. Young families will appreciate the safety and ease of a two-minute sidewalk stroll to Coldwater Public Elementary School. Save on automobile expenses, with grocery shopping, restaurants and a medical centre a short walk away. Some of the features of this home are nearly new appliances, hardwood and ceramic flooring, a walk-out from the dining room, a newer roof and furnace, updates to electrical, plumbing and windows. There is also paved parking in both the front and rear. Make an appointment to view this property today. (id:53086)
3453 Agnew Road
Severn, Ontario
Attention Serious Buyers! An exceptional opportunity awaits with this prime commercial property, offered for the first time since its original purchase in 1949. Located just 9 miles north of Orillia. This 1.6868 acre property boasts C4 zoning, providing remarkable versatility for a range of business ventures. Zoning C4; high commercial, general commercial use. This space has been an automotive, auto repair and car lot. Allows for retail stores, hotels, etc. The space was previously operated as a successful restaurant for many years. An additional side previously used as a snack bar and take-out restaurant. Located on a high traffic route with direct exposure to Highway 11, offering both an entrance and exit for seamless access. Close to amenities, schools, golf courses, sports facilities. Close to Lake Couching and Lake St. George and Sparrow Lake with connection to Lock 42. Rail transit stop less than 4km away. This property has much to offer! Don't miss this rare opportunity to own a versatile, high traffic commercial location with a rich history of successful businesses. (id:53086)
107 - 18 Campus Trail
Huntsville, Ontario
Discover The Alexander at Campus Trail, where this first-floor condo shines with a spacious 1-bed plus den layout and 2 full baths across nearly 1000 sq ft. Modern luxury meets practical design, complete with high-end stainless steel kitchen appliances. Crafted with both style and practicality in mind, this modern sanctuary is kitted out with all the latest must-haves. You'll love the wide-open feel of the living, dining, and kitchen areas. Bask in the natural light from large windows, and step out to a serene patio. Embrace smart-home tech, keyless entry, and energy-efficient ICF construction. Charge your EV at your own spot prewired for a 240V plug, store gear in a heated locker, The Alexander doesn't skimp on amenities, with a social room perfect for hosting, and outdoor delights like a firepit lounge, a pickleball court and many nature trails. Located in Huntsville, you're amidst Muskoka's calm and town conveniences. Say goodbye to shoveling snow, and hello to your new lifestyle. You get the tranquility of Muskoka with the convenience of countless town amenities - all within easy reach, including a hospital for your peace of mind. So don't let this gem slip away - it's ready to be called your new home. (id:53086)
Lot 5 Nobel Road
Mcdougall, Ontario
Opportunity Knocks...Build Your Dream Home in Quaint Nobel just north of Parry Sound! A Charming Planned Community with Beautiful Estate Lots of Approx. 1.3 Acres. Phase 4 of this Development! Easy year round access via paved road, Municipal Water available at Lot Line (Fee Required), Hydro and Internet also available! Enjoy privacy with a well treed lot! Street Lighting installed 2023. The Rear of the Lot is Fenced at the Creek that backs onto a CPR Line. Minutes from one of Georgian Bays stunning beaches! Enjoy Golf, Boating, Fishing, Walking and Hiking Trails, Skiing, Snowmobiling. A short drive to Parry Sound for Dining and Shopping! (id:53086)
A - 193 Ontario Street
Burk's Falls, Ontario
An exceptional opportunity and a blank slate for your business in the up and coming downtown core of Burk's Falls. This recently renovated unit is the last of two units available. Walking distance to everything with ample parking on the street or in the free municipal lot just a short walk away. Walk in the front door and you'll be in awe of the space with high 12 foot ceilings and huge, welcoming bay windows facing the busy street to make great display windows. This, almost 1000 square foot space includes an employee washroom with ample power outlets to fit your needs and can be split up any way you like. Use the entire space as a store or separate the space and use part of the area as a store and the remainder as storage or office space. Street grade entry available on the road side and fibre runs down the street for excellent internet service. This location is on the main artery between the village and Magnetawan and sees tons of traffic year round. TMI will be in addition to the lease price. If you're looking for even more space the unit beside, of similar square footage, is available for now as well. (id:53086)
24410 Thorah Park Boulevard
Beaverton, Ontario
ALL BRAND-NEW FURNITURE IS INCLUDED IN THE PRICE. Don't miss out on this one-of-a-kind Custom-built Tarion warrantied waterfront property with newly constructed boathouse! Walk through the beautifully stained fiberglass front door into the spacious foyer accented by 48 porcelain tiles. The Foyer opens out to the awe-inspiring great room/kitchen combo filled with natural sunlight pouring through the floor-to-ceiling high windows. Great room boasts soaring 24ft vaulted ceiling and wood cladded ridge beam! A 3-sided 5ft Marquis fireplace dressed in Marrakesh Wall paint complements the great room. Chef's custom kitchen boasts high quality quartz counters and backsplash, high-end appliances, large 4x9ft center island, and a slide-out and a walk-in pantry. Main floor offers 2 ample sized bedrooms, laundry, spa-inspired 4pc washroom & access to garage. Principal bedroom is equipped with a luxurious 5pc ensuite, walk-in closet with French doors and custom closet organizer. The second bedroom has a 3pc ensuite. Both the bedrooms have huge custom designed glass panes offering magnificent views of the lake! Walking out of the great room 8' tall sliding doors, you are greeted with a massive deck with a diamond insignia. The deck is equipped with a built-in gas BBQ with an outdoor fridge. A set of cascading stairs takes you down to the lush back yard and second massive diamond deck. The second deck sits atop the 16'x30' dry boathouse which has a massive 11' high door and a 60-amp subpanel. The boathouse is drywalled and finished. The fully finished basement includes and entertainment room and an exercise room. Other notable highlights: electric car charger rough-in in garage, water treatment equipment, water softener, hot tub rough-in, pot lights throughout, high end Riobel plumbing fixtures, smart thermostat, alarm system (monitored option), and a camera surveillance system. (id:53086)
15 Labrash Lake Road
Whitestone, Ontario
15 Labrash Lake Rd - Year-Round Home or Cottage on Labrash Lake. Located in the heart of Whitestone this charming year-round home or cottage offers the perfect balance of peaceful lakeside living and convenient access to amenities just minutes from Dunchurch and close to Parry Sound. Set on Labrash Lake the home features a welcoming main floor with foyer and ample closet space plus a dedicated laundry area. A spiral staircase leads to the second level, where large windows in the living room frame stunning lake views. The open-concept kitchen is designed for functionality and entertaining, complete with a central island and a peninsula. The adjoining dining area and living room offer plenty of space for gatherings, while a walkout to the sunroom lets you enjoy the natural surroundings. This home includes two bedrooms, a 4-piece bath and a small office or storage room. Outside, a level side yard offers room for play or outdoor entertaining. Bonus Features: Double detached garage with a fully finished second-level bunkie or guest space perfect for visitors, a studio. Private waterfront setting ideal for swimming, paddling and year-round enjoyment. A perfect retreat for families, nature lovers or those looking to invest in a lakeside lifestyle. (id:53086)
1884 Brunel Road
Huntsville, Ontario
6.45 acres **Unique Muskoka Retreat: A Dream Freehold Detached 3br+1br 2717 sq.ft. house plus finished W/O basement. Home Awaits**Discover a spectacular offering in the highly sought-after Muskoka area of Ontario, where nature's beauty meets modern comfort. This remarkable property, set on over 6 acres of pristine land, offers ultimate privacy surrounded by lush forests and breathtaking trails, just minutes from the charming town of Huntsville. As you step into this custom-built home, you're greeted by a welcoming foyer with heated floors that set the tone for the exceptional quality throughout. The residence boasts floor-to-ceiling ICF construction, ensuring durability and energy efficiency. A paved driveway leads to a heated and insulated 21x23 garage, providing ample parking and convenience. This family-friendly home features three spacious bedrooms, with two offering ensuite privileges, along with a main washroom on the upper level and a convenient two-piece bath on the main floor. The open-concept design seamlessly connects the kitchen, dining room, and living room, where a patio door invites you to a 30x10 deck overlooking beautifully landscaped gardens adorned with large Muskoka stone steps and borders. The walkout basement is an entertainer's dream, featuring an oversized rec room, media area, and workshop, all leading out to a fabulous patio equipped with a relaxing hot tub. Perfect for enjoying the serene surroundings year-round. Enjoy the outdoors with a variety of features, including a wood shed, fire pit area, and a large storage tent under the deck for summer essentials. The grounds are adorned with perennial gardens and fruitful bushes, including rhubarb, black currants, and raspberries, along with maple trees perfect for producing your own syrup in the spring. Recent upgrades include a $65,000 paid-off solar panel system,Fiber optic internet is available, making this home ideal for remote work (id:53086)
102-1-9 - 395 Centre St Street N
Huntsville, Ontario
Step into the perfect space for your yoga or wellness business with this 596 sq. ft. studio available for lease starting January 1st. Designed with functionality and comfort in mind, this inviting studio is ideal for yoga, pilates, or other fitness classes. The lease includes access to a shared waiting room and a fully equipped kitchenette, providing convenience for both you and your clients. Plus, it's an all-inclusive lease, covering hydro, heat/air conditioning, and WiFi, so you can focus on your business without worrying about extra costs. This is an excellent opportunity to establish or grow your practice in a supportive, community-oriented environment. Don't miss your chance to make this space your own! (id:53086)
Lot 4 Nobel Road
Mcdougall, Ontario
Opportunity Knocks...Build Your Dream Home in Quaint Nobel just north of Parry Sound! A Charming Planned Community with Beautiful Estate Lots of Approx. 1.3 Acres. Phase 4 of this Development! Easy year round access via paved road. Municipal water available at Lot Line (Fee required), Hydro and Internet also available! Enjoy privacy with a well treed lot! Street lighting installed 2023. The Rear of the Lot is Fenced at the Creek that backs onto a CPR Line. Minutes from one of Georgian Bays stunning beaches! Enjoy Golf, Boating, Fishing, Walking and Hiking Trails, Skiing and Snowmobiling. A short drive to Parry Sound for Dining and Shopping! (id:53086)
351 Ravenscliffe Road
Huntsville, Ontario
Beautiful development property with 17.2 acres, located in a fantastic in town location. Highway 11 and Highway 60 are in close proximity allowing for easy access to hospital, shopping and restaurants & entertainment. Formerly draft plan approved for 45 residential lots and 1 multi-residential lot. Since then the owner has purchased additional land from the neighbour and there is now concept drawings for 87 residential lots and 32 multi residential units. All planning to date has been completed locally by Gallagher and Associates. Studies completed to date include (1) Environmental studies for species at risk.. Specifically: Field Meadow Lark, Bobolink and Blanding Turtle. (2) Archeology study for historical artifacts. (3) Underground water migration studies for possible contaminates. This study involved approx. 15 bored wells. (4) Town of Huntsville, as well as, District of Muskoka submissions for acceptance of phase 1. (5) Applications to District for water and sewage services including installations of necessary facilities and services at the lot line (gas, water and sewer). (6) Installations were installed in multiple underground duct services with an extra set of duct systems installed for any future requirements or emergencies. All installations were accepted with all costs being paid to the District. (7) Applications and studies to date based on medium densities with higher densities possible. (8) Preliminary storm water management, settlement pond and construction mitigation plan for Phase 1. In addition, this site appears to be mostly sand with good digging conditions and minimal rock or rubble. Previous uses of the property were agricultural and the site is basically level with some drop down towards the rear. There was a traffic study completed for Phase 1. In addition, the Trans Canada Pipeline crosses the site and the company has been forwarded the development plans to date. The Seller may be willing to hold a first mortgage with 20% down. (id:53086)
24410 Thorah Park Boulevard
Brock, Ontario
ALL BRAND-NEW FURNITURE IS INCLUDED IN THE PRICE. Don't miss out on this one-of-a-kind Custom-built Tarion warrantied waterfront property with newly constructed boathouse! Walk through the beautifully stained fiberglass front door into the spacious foyer accented by 48" porcelain tiles. The Foyer opens out to the awe-inspiring great room/kitchen combo filled with natural sunlight pouring through the floor-to-ceiling high windows. Great room boasts soaring 24ft vaulted ceiling and wood cladded ridge beam! A 3-sided 5ft Marquis fireplace dressed in Marrakesh Wall paint complements the great room. Chef's custom kitchen boasts high quality quartz counters and backsplash, high-end appliances, large 4x9ft center island, and a slide-out and a walk-in pantry. Main floor offers 2 ample sized bedrooms, laundry, spa-inspired 4pc washroom & access to garage. Principal bedroom is equipped with a luxurious 5pc ensuite, walk-in closet with French doors and custom closet organizer. The second bedroom has a 3pc ensuite. Both the bedrooms have huge custom designed glass panes offering magnificent views of the lake! Walking out of the great room 8' tall sliding doors, you are greeted with a massive deck with a diamond insignia. The deck is equipped with a built-in gas BBQ with an outdoor fridge. A set of cascading stairs takes you down to the lush back yard and second massive diamond deck. The second deck sits atop the 16'x30' dry boathouse which has a massive 11' high door and a 60-amp subpanel. The boathouse is drywalled and finished. The fully finished basement includes and entertainment room and an exercise room. Other notable highlights: electric car charger rough-in in garage, water treatment equipment, water softener, hot tub rough-in, pot lights throughout, high end Riobel plumbing fixtures, smart thermostat, alarm system (monitored option), and a camera surveillance system. (id:53086)
733 Whites Falls Road
Georgian Bay, Ontario
Stunning Custom Waterfront Estate on Six Mile Lake nestled on 3.5 private acres with 450 feet of pristine shoreline, this custom-designed waterfront home offers the ultimate in lakeside living. Built in 1996 with craftsmanship and comfort in mind, this 3,800 sq ft retreat boasts 5 spacious bedrooms and an exceptional blend of luxury and nature. Enjoy the serenity of Six Mile Lake from not one but two private docks, including a deep water dock with 6-foot depth ideal for boating, swimming, or simply soaking in the views. Inside, you'll find solid birch floors and ceramic tile throughout, along with elegant touches like granite countertops in the kitchen, and a screened-in porch perfect for morning coffee or evening relaxation. The kitchen flows seamlessly to both the deck and the open-concept living room, offering easy indoor-outdoor entertaining. The double-sided wood-burning fireplace anchors the main floor, while the master suite features its own double-sided gas fireplace, creating a warm, inviting ambiance. Wake up to lake views and step directly onto your private deck. This is more than a home it's a lifestyle. Also included is your own private island for relaxing, an easy swim from your dock or a picnic A rare opportunity to own a piece of paradise on one of Muskoka's most beautiful lakes. (id:53086)
29 Rockmount Crescent
Gravenhurst, Ontario
Modern design infused with elements of nature. This fully furnished, newly built 1500 square foot Ravine Villa located at the prestigious Muskoka Bay Resort in Gravenhurst is the perfect place to escape and unwind. The main floor boasts expansive windows allowing an abundance of natural light to permeate the space. A stunning sleek Scavolini Kitchen offers stainless steel appliances and the expansive island is the perfect place to entertain guests after a day on the Golf Course. The Living Room area is spacious and sliding glass doors lead you to a great outdoor patio overlooking the lush ravine and pond. It's the perfect place to BBQ or surround yourself with the sounds and sights of nature while you enjoy your morning coffee or evening cocktail. The upper level offers a large Primary Bedroom with impressive 4 piece ensuite. Two more decent sized Bedrooms, an additional 4 piece washroom and laundry complete the upper level. Be part of the Club. This unit comes with a Golf or Social Membership Entrance fee included. Experience a life of Luxury. Take a refreshing dip in the pools, work out in the state of the art fitness studio or play a round of golf on one of the most stunning, picturesque courses in North America. Grab lunch in Cliffside Grill, take in the panoramic views of the course from the Clifftop Patio or enjoy formal dining in the elegant Muskoka Room. Take advantage of the fully managed Resort Rental Program to generate revenue when you are not using your unit. This property is located a short distance from the Muskoka Wharf and downtown Gravenhurst where you will find great shopping, restaurants, amenities and the well attended Gravenhurst Farmer's Market. Come live the life you Imagined. (id:53086)
59 Ontario Street
Armour, Ontario
Location, Location, Location! Attention investors and owner-occupiers, dont miss this incredible opportunity to own a fully renovated 3 unit multiplex in Burks Falls. This versatile property features a prime commercial main floor unit perfect for a home office, retail space, or easily convertible into a fully self-contained residential suite to further enhance your income potential.Each of the three units are self-contained with generously sized rooms, large windows, and renovated throughout. Updated kitchens complete with stainless steel appliances, and bright, spacious interiors that offer comfort and style. The lower-level unit features a walk-up entrance and oversized windows, creating a warm, inviting space filled with natural light. Conveniently located within walking distance to everyday essentials such as LCBO, Valu-mart, and quick access to Highway 11, this property offers the perfect balance of small-town charm and practical amenities. Whether you're looking to generate strong rental income or live in one unit while leasing the others, this property delivers exceptional value and flexibility. (id:53086)
59 Ontario Street
Armour, Ontario
Location, Location, Location! Attention investors and owner-occupiers, dont miss this incredible opportunity to own a fully renovated 3 unit multiplex in Burks Falls. This versatile property features a prime commercial main floor unit perfect for a home office, retail space, or easily convertible into a fully self-contained residential suite to further enhance your income potential.Each of the three units are self-contained with generously sized rooms, large windows, and renovated throughout. Updated kitchens complete with stainless steel appliances, and bright, spacious interiors that offer comfort and style. The lower-level unit features a walk-up entrance and oversized windows, creating a warm, inviting space filled with natural light. Conveniently located within walking distance to everyday essentials such as LCBO, Valu-mart, and quick access to Highway 11, this property offers the perfect balance of small-town charm and practical amenities. Whether you're looking to generate strong rental income or live in one unit while leasing the others, this property delivers exceptional value and flexibility. (id:53086)
3394 Muskoka Street
Severn, Ontario
Interested in operating own business and own the property or being a investor? This is your great opportunity ! The mixed used property has two apartments (one bedroom apt and two bedrooms apt) and very profitable Korean@Japanese food restaurant one the front main floor. You can run the business and live on-site or rent out the apartments for additional income. The huge parking lot has it own rental income at warm season. Over 0.75 Acre corner lot, close to The Hwy, major roads. There is no competition around! You can change your menu according your specialty. The property is located in the head of beautiful Washago, surrounding by cottages, which is hot spot in Summer and Fall seasons. Don't miss out, book a showing to visit the site! (id:53086)
158 Lakeview Avenue
Kearney, Ontario
Build Your Dream Retreat on Hassard Lake Parry Sound District, Envision your perfect Northern Ontario escape on this captivating vacant 85 feet waterfront lot on Hassard Lake, nestled in the scenic Parry Sound District. The land is zoned for residential use, and the old home has been demolished, making it ready for the next owner to build. This remarkable property offers the rare opportunity to create a personalized retreat surrounded by untouched natural beauty. Crystal-clear waters, and a tranquil mature forested setting, the appeal is undeniable. Enjoy all season fully serviced road access to the property With year around road access, you can escape to this serene retreat whenever you choose, adventures right from your doorstep, paddle, fish, swim in the summer, snowmobile and snowshoe in the winter. The property strikes a desirable balance between peaceful seclusion and convenient access to amenities. The property located in heart of city of Kearney. Few minute drive to Muskoka and Algonquin. You're close to essentials and local shops. A short, scenic drive of under 30 minutes to Huntsville opens the door to a wider range of dining, shopping, and service, bringing you the Muskoka-style lifestyle without the premium price tag. (id:53086)
427 West Browns Road
Huntsville, Ontario
TURNKEY! Approximately 5000 sq ft of living space. Welcome to your private Muskoka retreat, perfectly positioned on 4.92 acres with 675 ft of pristine shoreline and southwest exposure on quiet Weeduck Lake. Just mins from Huntsville, this property offers a rare blend of privacy, comfort, and convenience, which is ideal as a seasonal escape or a full-time residence. This thoughtfully laid-out home features 3 bedrooms on the main level and 4 additional bedrooms on the lower level. A self-contained one-bed, one-bath in-law suite offers privacy for guests or extended family. The open-concept kitchen features a granite island, double wall ovens, and an oversized fridge and freezer, flowing into the Muskoka room and a dining area with built-in cabinetry and a charming brick fireplace. Step outside to the covered deck, perfect for dining or relaxing in all seasons. Enjoy a spacious family room with a gas-fired stove and a dedicated games room on the lower level. Walk out to your stone patio and private hot tub, or unwind by the sparkling inground pool, set against a lush forest backdrop. In addition to the attached 3-car garage, a separate detached 3-car garage (1,350 sq ft) adds ample space for recreational gear or workshop use. Recent upgrades include a new septic system (2025). Other home systems include on-demand propane water heater, UV water filtration system, water softener, and central air. At the water's edge, a 200-foot dock invites swimming, paddling, or fishing with stunning sunsets across the lake every evening. This is Muskoka living. (id:53086)
147 Dufferin Street
Orillia, Ontario
Welcome to this cute and cozy home located in Orillia's West Ward neighbourhood. This home has lots of natural light and plenty of potential for any first time buyer, or investment property. The backyard is large, private and fenced in. Ample storage in the dry unfinished basement. Within walking distance to Orillia's downtown, where you will find Shopping, Restaurants and Pubs. Close to the Orillia Hospital, and the Millennium Trail along the shores of Lake Couchiching. **EXTRAS** Roof was replaced 2021, Hot Water Tank Owned (id:53086)
115 Mitchell's Beach Road
Tay, Ontario
See the Potential -- Experience It for Yourself! This clean and well-maintained all-brick raised bungalow is ready for your vision and offers more than meets the eye. With a spacious double garage, inside entry, and nearly 2,000 sq ft on the main floor, this home combines practical comfort with exciting possibilities. Step inside and discover a bright open-concept living and dining area with hardwood floors, a large kitchen with great flow, and a walkout to the backyard deck--perfect for crisp fall evenings or snowy winter gatherings. The primary suite includes two walk-in closets and a spacious ensuite with room to add your dream jacuzzi tub. A second bedroom, another full bathroom, and a 2-piece powder room off the laundry/mudroom complete the main level. The lower level offers tremendous potential: two additional bedrooms, a full bathroom, a workshop, and a large open space with rough-ins for a second kitchen--ideal for in-law living, rental income, or customizing your perfect rec room. The kitchen/dining/living area is awaiting flooring, giving you the chance to finish it exactly how you want. Enjoy your morning coffee on the covered front porch while watching the seasons change, then head out for adventures: the 28,000 km Trans Canada Trail is just steps away for walking, cycling, or snowshoeing, Georgian Bay is nearby for kayaking and ice fishing, and ski hills are within easy reach. Whether you're looking for a solid family home, a multi-generational opportunity, or a four-season retreat, this property invites you to come and experience its full potential in person. (id:53086)
1007- Lot 128 Racoon Road
Gravenhurst, Ontario
Welcome to Beaver Ridge Estates , a peaceful, land-leased four season community surrounded by nature and located just minutes from the charming town of Gravenhurst. Situated on one of the larger lots in the park, this well-maintained 2-bedroom home features an office/den, a spacious open-concept kitchen, dining, and living area, and a large foyer that welcomes you in. Enjoy the convenience of in-home laundry hookups, high efficiency forced air propane furnace, and a paved driveway with space for 3 vehicles. The beautifully landscaped lot includes a stone patio, a large insulated shed, and backs onto a private wooded area, offering both privacy and tranquility. This home offers comfortable living in a quiet, friendly community close to local amenities, trails, and lakes.- (id:53086)

